Idées déco de cuisines avec un placard à porte plane et un sol en travertin
Trier par :
Budget
Trier par:Populaires du jour
41 - 60 sur 2 943 photos
1 sur 3
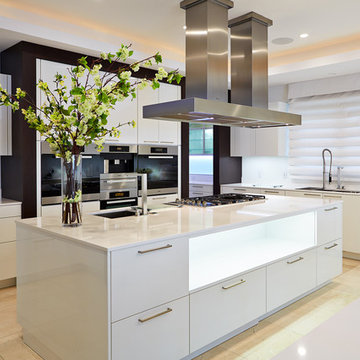
Photography by Jorge Alvarez.
Idées déco pour une cuisine contemporaine en L fermée et de taille moyenne avec un évier encastré, un placard à porte plane, des portes de placard blanches, une crédence blanche, un électroménager en acier inoxydable, un plan de travail en surface solide, une crédence en feuille de verre, un sol en travertin, 2 îlots et un sol beige.
Idées déco pour une cuisine contemporaine en L fermée et de taille moyenne avec un évier encastré, un placard à porte plane, des portes de placard blanches, une crédence blanche, un électroménager en acier inoxydable, un plan de travail en surface solide, une crédence en feuille de verre, un sol en travertin, 2 îlots et un sol beige.
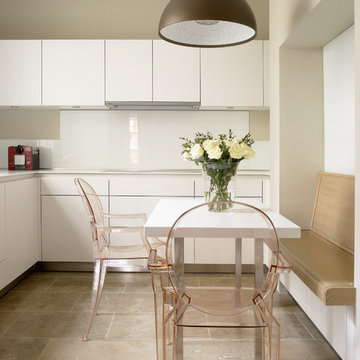
Idée de décoration pour une cuisine américaine design avec un placard à porte plane, des portes de placard blanches, une crédence blanche, une crédence en feuille de verre, un sol en travertin et un sol beige.

Exemple d'une très grande cuisine américaine parallèle tendance en bois brun avec un évier 2 bacs, un placard à porte plane, un plan de travail en quartz modifié, une crédence métallisée, une crédence en carreau de verre, un électroménager noir, un sol en travertin, îlot, un sol beige et un plan de travail blanc.

Atelier Germain
Idée de décoration pour une cuisine américaine encastrable nordique en U et bois clair de taille moyenne avec un évier intégré, un placard à porte plane, un plan de travail en bois, une crédence blanche, un sol en travertin, aucun îlot et un sol beige.
Idée de décoration pour une cuisine américaine encastrable nordique en U et bois clair de taille moyenne avec un évier intégré, un placard à porte plane, un plan de travail en bois, une crédence blanche, un sol en travertin, aucun îlot et un sol beige.

The star in this space is the view, so a subtle, clean-line approach was the perfect kitchen design for this client. The spacious island invites guests and cooks alike. The inclusion of a handy 'home admin' area is a great addition for clients with busy work/home commitments. The combined laundry and butler's pantry is a much used area by these clients, who like to entertain on a regular basis. Plenty of storage adds to the functionality of the space.
The TV Unit was a must have, as it enables perfect use of space, and placement of components, such as the TV and fireplace.
The small bathroom was cleverly designed to make it appear as spacious as possible. A subtle colour palette was a clear choice.

Builder/Designer/Owner – Masud Sarshar
Photos by – Simon Berlyn, BerlynPhotography
Our main focus in this beautiful beach-front Malibu home was the view. Keeping all interior furnishing at a low profile so that your eye stays focused on the crystal blue Pacific. Adding natural furs and playful colors to the homes neutral palate kept the space warm and cozy. Plants and trees helped complete the space and allowed “life” to flow inside and out. For the exterior furnishings we chose natural teak and neutral colors, but added pops of orange to contrast against the bright blue skyline.
This open floor plan kitchen, living room, dining room, and staircase. Owner wanted a transitional flare with mid century, industrial, contemporary, modern, and masculinity. Perfect place to entertain and dine with friends.
JL Interiors is a LA-based creative/diverse firm that specializes in residential interiors. JL Interiors empowers homeowners to design their dream home that they can be proud of! The design isn’t just about making things beautiful; it’s also about making things work beautifully. Contact us for a free consultation Hello@JLinteriors.design _ 310.390.6849_ www.JLinteriors.design
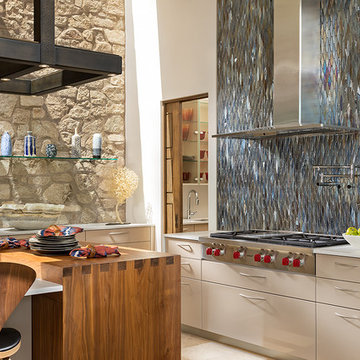
HOME FEATURES
Contexual modern design with contemporary Santa Fe–style elements
Luxuriously open floor plan
Stunning chef’s kitchen perfect for entertaining
Gracious indoor/outdoor living with views of the Sangres

Idées déco pour une cuisine américaine contemporaine en L de taille moyenne avec un évier encastré, un placard à porte plane, des portes de placard grises, une crédence beige, un électroménager en acier inoxydable, îlot, un plan de travail en onyx, un sol en travertin, un sol beige et un plan de travail marron.
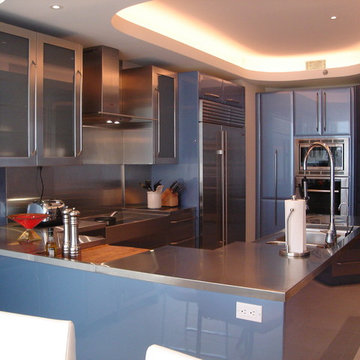
Exemple d'une cuisine américaine tendance en U et inox de taille moyenne avec un placard à porte plane, un électroménager en acier inoxydable, un évier encastré, un plan de travail en quartz modifié, une crédence métallisée, une crédence en dalle de pierre, un sol en travertin et une péninsule.
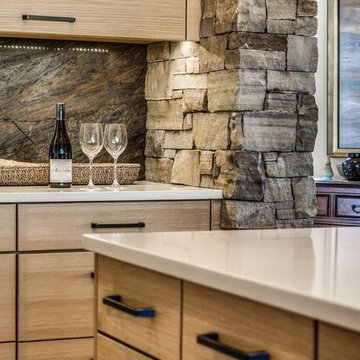
Réalisation d'une cuisine ouverte chalet en U et bois clair de taille moyenne avec un évier encastré, un placard à porte plane, un plan de travail en surface solide, une crédence marron, une crédence en dalle de pierre, un électroménager de couleur, un sol en travertin et îlot.
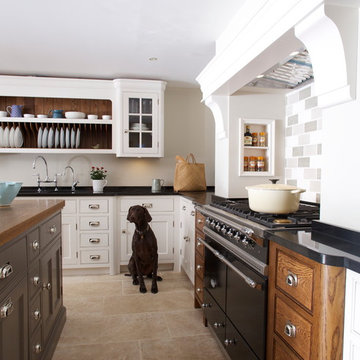
Cette photo montre une cuisine chic en L fermée et de taille moyenne avec un évier encastré, un placard à porte plane, des portes de placard blanches, un plan de travail en granite, une crédence multicolore, une crédence en céramique, un électroménager noir, un sol en travertin et îlot.
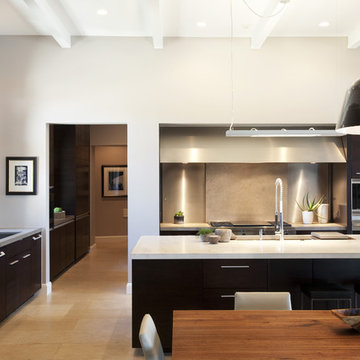
Cette photo montre une grande cuisine américaine tendance en L et bois foncé avec un électroménager en acier inoxydable, un placard à porte plane, une crédence beige, une crédence en dalle de pierre, îlot, un évier encastré, un sol en travertin, un plan de travail en quartz modifié et un sol beige.

Exemple d'une grande cuisine ouverte parallèle, encastrable et beige et blanche méditerranéenne avec un évier encastré, un placard à porte plane, des portes de placard blanches, une crédence blanche, une crédence en marbre, un sol en travertin, îlot, un sol beige et un plan de travail blanc.
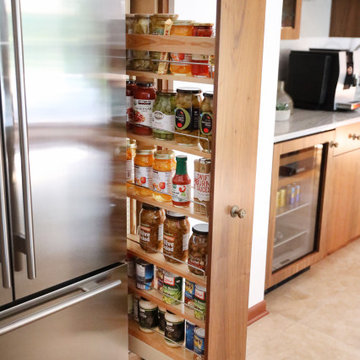
No space was left untouched as we maximized the functionality of this kitchen. Even a slim area adjacent to the refrigerator became an attractive way to store canned goods.
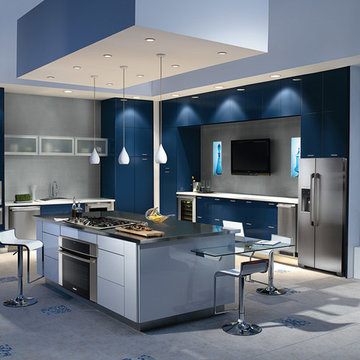
Loft style kitchen, with dramatic blue color cabinetry, stainless steel top of the line Electrolux appliances, a kitchen island and Travertine flooring.
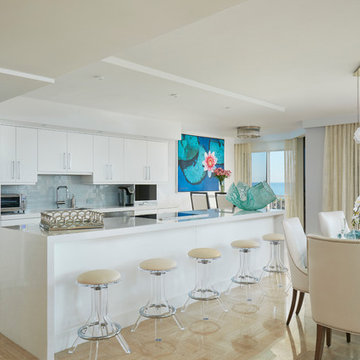
Brantley Photography
Aménagement d'une cuisine classique avec un évier encastré, un placard à porte plane, des portes de placard blanches, un plan de travail en quartz modifié, une crédence bleue, une crédence en carreau de verre, un électroménager en acier inoxydable, un sol en travertin et îlot.
Aménagement d'une cuisine classique avec un évier encastré, un placard à porte plane, des portes de placard blanches, un plan de travail en quartz modifié, une crédence bleue, une crédence en carreau de verre, un électroménager en acier inoxydable, un sol en travertin et îlot.
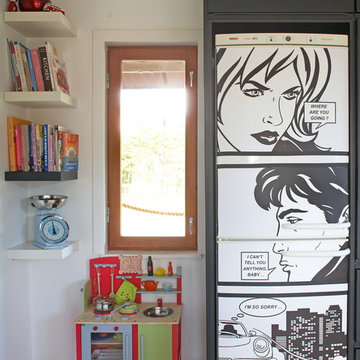
Photgraphy courtesy of Barbara Egan - Reportage
Idée de décoration pour une cuisine américaine bohème en L de taille moyenne avec un placard à porte plane, des portes de placard noires, un sol en travertin, une péninsule et un électroménager blanc.
Idée de décoration pour une cuisine américaine bohème en L de taille moyenne avec un placard à porte plane, des portes de placard noires, un sol en travertin, une péninsule et un électroménager blanc.
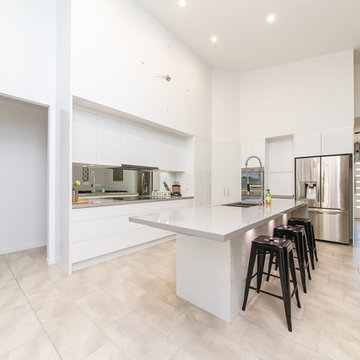
Blink Photography
Cette image montre une cuisine américaine minimaliste en L de taille moyenne avec un placard à porte plane, des portes de placard blanches, une crédence métallisée, une crédence miroir, îlot, un évier encastré, un plan de travail en quartz modifié et un sol en travertin.
Cette image montre une cuisine américaine minimaliste en L de taille moyenne avec un placard à porte plane, des portes de placard blanches, une crédence métallisée, une crédence miroir, îlot, un évier encastré, un plan de travail en quartz modifié et un sol en travertin.
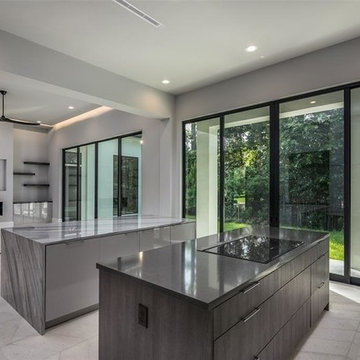
Ultracraft - High Gloss is the Edgewater Door Style in Flint - Darker Material is Piper Door Style Textured Melamine in Wired Brown
Réalisation d'une cuisine ouverte design en L avec un placard à porte plane, des portes de placard grises, plan de travail en marbre, une crédence grise, une crédence en marbre, un électroménager en acier inoxydable, un sol en travertin, 2 îlots, un plan de travail gris et un sol gris.
Réalisation d'une cuisine ouverte design en L avec un placard à porte plane, des portes de placard grises, plan de travail en marbre, une crédence grise, une crédence en marbre, un électroménager en acier inoxydable, un sol en travertin, 2 îlots, un plan de travail gris et un sol gris.
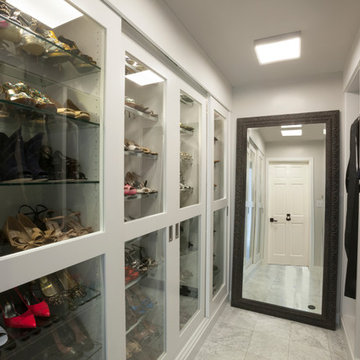
Catherine "Cie" Stroud Photography
Cette image montre une grande arrière-cuisine encastrable minimaliste avec un évier encastré, un placard à porte plane, des portes de placard blanches, un plan de travail en quartz modifié, une crédence blanche, une crédence en dalle de pierre, un sol en travertin et aucun îlot.
Cette image montre une grande arrière-cuisine encastrable minimaliste avec un évier encastré, un placard à porte plane, des portes de placard blanches, un plan de travail en quartz modifié, une crédence blanche, une crédence en dalle de pierre, un sol en travertin et aucun îlot.
Idées déco de cuisines avec un placard à porte plane et un sol en travertin
3