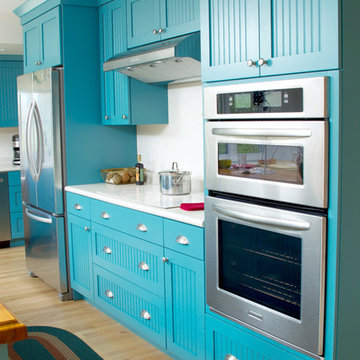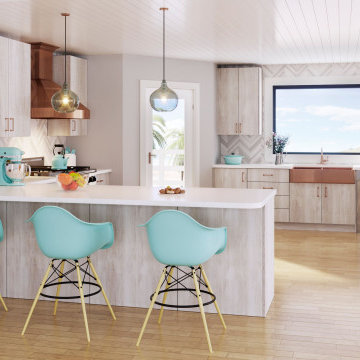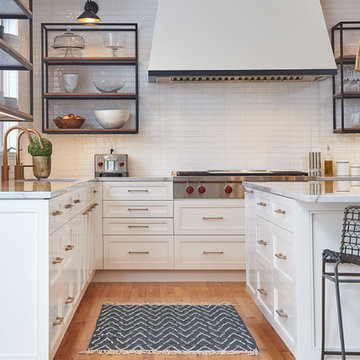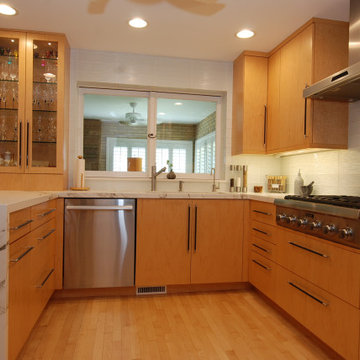Idées déco de cuisines avec un placard à porte plane et un sol jaune
Trier par :
Budget
Trier par:Populaires du jour
1 - 20 sur 1 109 photos
1 sur 3

Idées déco pour une cuisine américaine contemporaine en U et bois clair de taille moyenne avec un évier encastré, un placard à porte plane, un plan de travail en quartz, une crédence blanche, une crédence en carrelage métro, un électroménager en acier inoxydable, parquet clair, un sol jaune et un plan de travail blanc.

Marilyn Peryer Style House 2014
Exemple d'une grande cuisine ouverte tendance en U et bois foncé avec un évier 1 bac, un placard à porte plane, un plan de travail en quartz modifié, une crédence multicolore, une crédence en carreau de verre, un électroménager en acier inoxydable, parquet clair, îlot, un sol jaune et un plan de travail blanc.
Exemple d'une grande cuisine ouverte tendance en U et bois foncé avec un évier 1 bac, un placard à porte plane, un plan de travail en quartz modifié, une crédence multicolore, une crédence en carreau de verre, un électroménager en acier inoxydable, parquet clair, îlot, un sol jaune et un plan de travail blanc.

Cabinetry: Sollera Fine Cabinetry
Photo courtesy of the Customer.
Cette image montre une cuisine américaine minimaliste en L de taille moyenne avec un évier encastré, un placard à porte plane, des portes de placard blanches, un plan de travail en quartz modifié, une crédence blanche, une crédence en carreau de porcelaine, un électroménager en acier inoxydable, un sol en bois brun, îlot, un sol jaune et un plan de travail blanc.
Cette image montre une cuisine américaine minimaliste en L de taille moyenne avec un évier encastré, un placard à porte plane, des portes de placard blanches, un plan de travail en quartz modifié, une crédence blanche, une crédence en carreau de porcelaine, un électroménager en acier inoxydable, un sol en bois brun, îlot, un sol jaune et un plan de travail blanc.

Réalisation d'une cuisine américaine parallèle minimaliste de taille moyenne avec un évier encastré, un placard à porte plane, des portes de placard rose, un plan de travail en bois, une crédence blanche, une crédence en mosaïque, un électroménager en acier inoxydable, sol en stratifié, îlot, un sol jaune et un plan de travail jaune.

Complete overhaul of the common area in this wonderful Arcadia home.
The living room, dining room and kitchen were redone.
The direction was to obtain a contemporary look but to preserve the warmth of a ranch home.
The perfect combination of modern colors such as grays and whites blend and work perfectly together with the abundant amount of wood tones in this design.
The open kitchen is separated from the dining area with a large 10' peninsula with a waterfall finish detail.
Notice the 3 different cabinet colors, the white of the upper cabinets, the Ash gray for the base cabinets and the magnificent olive of the peninsula are proof that you don't have to be afraid of using more than 1 color in your kitchen cabinets.
The kitchen layout includes a secondary sink and a secondary dishwasher! For the busy life style of a modern family.
The fireplace was completely redone with classic materials but in a contemporary layout.
Notice the porcelain slab material on the hearth of the fireplace, the subway tile layout is a modern aligned pattern and the comfortable sitting nook on the side facing the large windows so you can enjoy a good book with a bright view.
The bamboo flooring is continues throughout the house for a combining effect, tying together all the different spaces of the house.
All the finish details and hardware are honed gold finish, gold tones compliment the wooden materials perfectly.

Diana Wiesner of Lampert Lumber in Chetek, WI worked with her client and Dura Supreme to create this custom teal blue paint color for their new kitchen. They wanted a contemporary cottage styled kitchen with blue cabinets to contrast their love of blue, red, and yellow. The homeowners can now come home to a stunning teal (aqua) blue kitchen that grabs center stage in this contemporary home with cottage details.
Bria Cabinetry by Dura Supreme with an affordable Personal Paint Match finish to "Calypso" SW 6950 in the Craftsman Beaded Panel door style.
This kitchen was featured in HGTV Magazine summer of 2014 in the Kitchen Chronicles. Here's a quote from the designer's interview that was featured in the issue. "Every time you enter this kitchen, it's like walking into a Caribbean vacation. It's upbeat and tropical, and it can be paired with equally vivid reds and greens. I was worried the homeowners might get blue fatigue, and it's definitely a gutsy choice for a rural Wisconsin home. But winters on their farm are brutal, and this color is a reminder that summer comes again." - Diana Wiesner, Lampert Lumber, Chetek, WI
Request a FREE Dura Supreme Brochure:
http://www.durasupreme.com/request-brochure

Open shelving and a fresh color palette keep the space feeling open, light and bright.
Idée de décoration pour une cuisine nordique en U de taille moyenne avec un évier 2 bacs, un placard à porte plane, des portes de placard blanches, une crédence blanche, une crédence en céramique, un électroménager en acier inoxydable, parquet clair, aucun îlot, un sol jaune et un plan de travail blanc.
Idée de décoration pour une cuisine nordique en U de taille moyenne avec un évier 2 bacs, un placard à porte plane, des portes de placard blanches, une crédence blanche, une crédence en céramique, un électroménager en acier inoxydable, parquet clair, aucun îlot, un sol jaune et un plan de travail blanc.

This photo features the integrated elements of the kitchen, including integrated fridge and freezer, integrated ranghehood, integrated drawers in pantry, integrated bin, and appliance cupboard,.

RISTRUTTURAZIONE: CREAZIONE OPEN SPACE CON NUOVO PARQUET DI ROVERE E RIVESTIMENTO SCALA IN ROVERE. CUCINA A VISTA REALIZZATA CON PARETE ATTREZZATA CON ELETTRODOMESTICI ED ISOLA CON CAPPIA ASPIRANTE IN ACCIAIO CON PIANO SNACK.

This kitchen was designed for a open floor plan in a newly designed home.
The juctapositioning of textured wood for the hood and side coffeebar pantry section, as well as BM Hale Navy Blue for hte island, with the Simply White Cabinetry, floor to ceiling, created a transitional clean look.

www.archphoto.com
Aménagement d'une petite cuisine américaine moderne en U avec un évier encastré, un placard à porte plane, des portes de placard blanches, plan de travail en marbre, une crédence blanche, une crédence en marbre, un électroménager en acier inoxydable, parquet clair, une péninsule et un sol jaune.
Aménagement d'une petite cuisine américaine moderne en U avec un évier encastré, un placard à porte plane, des portes de placard blanches, plan de travail en marbre, une crédence blanche, une crédence en marbre, un électroménager en acier inoxydable, parquet clair, une péninsule et un sol jaune.

Photos By Cadan Photography - Richard Cadan
Réalisation d'une petite cuisine ouverte linéaire minimaliste avec un placard à porte plane, des portes de placard blanches, plan de travail en marbre, un électroménager en acier inoxydable, un sol en bois brun, îlot, un évier encastré et un sol jaune.
Réalisation d'une petite cuisine ouverte linéaire minimaliste avec un placard à porte plane, des portes de placard blanches, plan de travail en marbre, un électroménager en acier inoxydable, un sol en bois brun, îlot, un évier encastré et un sol jaune.

Kitchen open to Living Rom on left. Inspired by clients love of mid century modern architecture. Photo by Clark Dugger
Inspiration pour une cuisine design en L et bois foncé fermée et de taille moyenne avec un évier 2 bacs, un placard à porte plane, une crédence blanche, une crédence en dalle de pierre, un électroménager en acier inoxydable, plan de travail en marbre, parquet clair, aucun îlot et un sol jaune.
Inspiration pour une cuisine design en L et bois foncé fermée et de taille moyenne avec un évier 2 bacs, un placard à porte plane, une crédence blanche, une crédence en dalle de pierre, un électroménager en acier inoxydable, plan de travail en marbre, parquet clair, aucun îlot et un sol jaune.

Idée de décoration pour une grande cuisine américaine design en U avec un évier 2 bacs, un placard à porte plane, des portes de placard blanches, un plan de travail en quartz modifié, une crédence blanche, une crédence en carrelage métro, un électroménager noir, parquet clair, îlot, un sol jaune et un plan de travail gris.

luxury european style cabinets
Réalisation d'une grande cuisine américaine design en L avec un évier de ferme, un placard à porte plane, des portes de placard beiges, un plan de travail en quartz modifié, une crédence grise, un électroménager en acier inoxydable, parquet clair, une péninsule, un sol jaune et un plan de travail blanc.
Réalisation d'une grande cuisine américaine design en L avec un évier de ferme, un placard à porte plane, des portes de placard beiges, un plan de travail en quartz modifié, une crédence grise, un électroménager en acier inoxydable, parquet clair, une péninsule, un sol jaune et un plan de travail blanc.

Black and White - Transitional horizontal design.
Inspiration pour une grande cuisine américaine traditionnelle en L avec un évier encastré, un placard à porte plane, des portes de placard blanches, un plan de travail en quartz, une crédence blanche, une crédence en carrelage métro, un électroménager en acier inoxydable, parquet clair, îlot, un sol jaune et un plan de travail blanc.
Inspiration pour une grande cuisine américaine traditionnelle en L avec un évier encastré, un placard à porte plane, des portes de placard blanches, un plan de travail en quartz, une crédence blanche, une crédence en carrelage métro, un électroménager en acier inoxydable, parquet clair, îlot, un sol jaune et un plan de travail blanc.

Inspiration pour une cuisine style shabby chic en L et bois brun fermée et de taille moyenne avec un évier posé, un placard à porte plane, un plan de travail en granite, une crédence blanche, une crédence en carrelage métro, un électroménager en acier inoxydable, parquet clair, îlot, un sol jaune et un plan de travail multicolore.

PixelProFoto
Inspiration pour une grande cuisine américaine parallèle vintage en bois foncé avec un évier 1 bac, un placard à porte plane, un plan de travail en quartz modifié, une crédence bleue, une crédence en carreau de verre, un électroménager en acier inoxydable, parquet clair, îlot, un sol jaune et un plan de travail blanc.
Inspiration pour une grande cuisine américaine parallèle vintage en bois foncé avec un évier 1 bac, un placard à porte plane, un plan de travail en quartz modifié, une crédence bleue, une crédence en carreau de verre, un électroménager en acier inoxydable, parquet clair, îlot, un sol jaune et un plan de travail blanc.

Réalisation d'une cuisine américaine design en U et bois clair de taille moyenne avec un évier encastré, un placard à porte plane, un plan de travail en quartz, une crédence blanche, une crédence en carrelage métro, un électroménager en acier inoxydable, parquet clair, un sol jaune et un plan de travail blanc.

Complete overhaul of the common area in this wonderful Arcadia home.
The living room, dining room and kitchen were redone.
The direction was to obtain a contemporary look but to preserve the warmth of a ranch home.
The perfect combination of modern colors such as grays and whites blend and work perfectly together with the abundant amount of wood tones in this design.
The open kitchen is separated from the dining area with a large 10' peninsula with a waterfall finish detail.
Notice the 3 different cabinet colors, the white of the upper cabinets, the Ash gray for the base cabinets and the magnificent olive of the peninsula are proof that you don't have to be afraid of using more than 1 color in your kitchen cabinets.
The kitchen layout includes a secondary sink and a secondary dishwasher! For the busy life style of a modern family.
The fireplace was completely redone with classic materials but in a contemporary layout.
Notice the porcelain slab material on the hearth of the fireplace, the subway tile layout is a modern aligned pattern and the comfortable sitting nook on the side facing the large windows so you can enjoy a good book with a bright view.
The bamboo flooring is continues throughout the house for a combining effect, tying together all the different spaces of the house.
All the finish details and hardware are honed gold finish, gold tones compliment the wooden materials perfectly.
Idées déco de cuisines avec un placard à porte plane et un sol jaune
1