Idées déco de cuisines avec un placard à porte plane et un sol multicolore
Trier par :
Budget
Trier par:Populaires du jour
141 - 160 sur 5 569 photos
1 sur 3

Cuisinella Paris 11
Référence Cuisinella : Light Jet Blanc Brillant
Caisson : Chene Honey
Poignée intégrée : Jet
Plan de travail : Chene Honey & blanc brillant
Crédit photo : Agence Meero
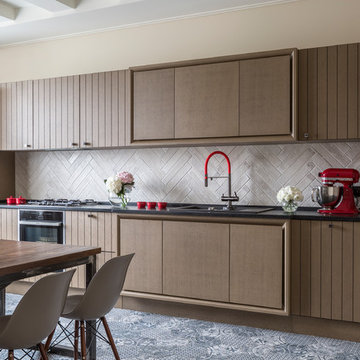
кухня
Idées déco pour une cuisine ouverte linéaire contemporaine de taille moyenne avec un évier posé, un placard à porte plane, des portes de placard marrons, une crédence grise, un électroménager noir, aucun îlot et un sol multicolore.
Idées déco pour une cuisine ouverte linéaire contemporaine de taille moyenne avec un évier posé, un placard à porte plane, des portes de placard marrons, une crédence grise, un électroménager noir, aucun îlot et un sol multicolore.

An existing Ikea kitchen gets a facelift. This MCM home's original kitchen was gutted and replaced by a simple Maple Ikea kitchen along with an Ikea Maple floating floor. Maple overload. The client wanted a simple remodel, enlarging the available storage, replacing the fronts and several cabinets, as well as new floors, counters and backsplash. Boring and Bland is now Bright and clean.

Exemple d'une grande cuisine nature en L et bois foncé fermée avec un évier encastré, un placard à porte plane, un plan de travail en quartz modifié, une crédence multicolore, un électroménager en acier inoxydable, îlot, un sol multicolore et un plan de travail blanc.

Aménagement d'une cuisine parallèle classique en bois clair fermée et de taille moyenne avec un placard à porte plane, une crédence grise, une crédence en céramique, un électroménager en acier inoxydable, un sol en vinyl, aucun îlot, un sol multicolore et un plan de travail multicolore.
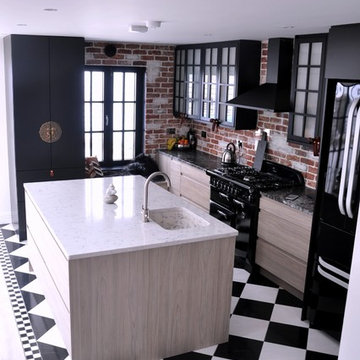
Elm wood handle less kitchen with handmade black painted maple. Reclaimed brass latch handles with quartz and granite mix. Red brick back wall feature.

Armani Fine Woodworking Rustic Walnut Butcher Block Countertop with Everlast Varnish finish. Armanifinewoodworking.com. Custom Made-to-Order. Shipped Nationwide.
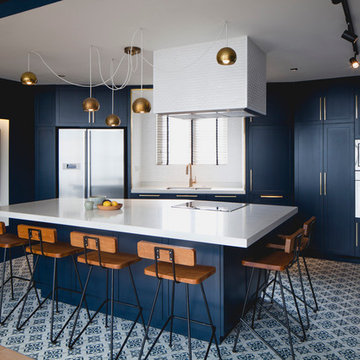
BLUE BOX of intense atmospheric quality, standing in stark contrast with the original pared-down interior.
Photography by Beton Brut.
Cette image montre une cuisine traditionnelle avec un évier 2 bacs, un placard à porte plane, des portes de placard bleues, un électroménager en acier inoxydable, îlot et un sol multicolore.
Cette image montre une cuisine traditionnelle avec un évier 2 bacs, un placard à porte plane, des portes de placard bleues, un électroménager en acier inoxydable, îlot et un sol multicolore.

Kitchen remodel, apartment renovation,
35 m2 | Berlin | Friedrichshain | 2020
Scope of work:
Conception Planning, Furniture Design, Budgeting, Detailed Planning, Sourcing, Contractors Evaluation, Site Supervision
ulia and Mathieu are a couple who have lived in Berlin-Friedrichshain for several years. Although they loved their apartment, they were never satisfied with their kitchen and dining area. Although the space was large, it felt cramped. There were many doorways and it was difficult to make it functional. Plus, there just wasn't enough counter space, and it was difficult to find enough room for all of their kitchen utensils. Julia and Mathieu are two wonderful people who radiated warmth and welcome but the gloomy kitchen did not do justice to their personalities. That is why they reached out to me, hoping that an architect would help them better plan their apartment remodel.
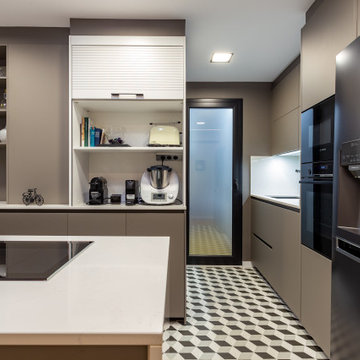
Réalisation d'une cuisine design en U de taille moyenne avec un placard à porte plane, des portes de placard grises, une crédence blanche, un électroménager noir, une péninsule, un sol multicolore et un plan de travail blanc.

Exemple d'une grande cuisine ouverte encastrable rétro en U avec un évier encastré, un placard à porte plane, des portes de placard blanches, un plan de travail en quartz, carreaux de ciment au sol, îlot, un sol multicolore et un plan de travail blanc.

Idée de décoration pour une cuisine américaine tradition en U de taille moyenne avec un évier de ferme, un placard à porte plane, des portes de placard bleues, un plan de travail en quartz, une crédence blanche, une crédence en céramique, un électroménager de couleur, un sol en carrelage de céramique, îlot, un sol multicolore et un plan de travail blanc.
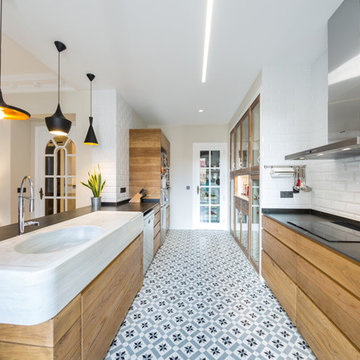
Ébano arquitectura de interiores reforma este antiguo apartamento en el centro de Alcoy, de fuerte personalidad. El diseño respeta la estética clásica original recuperando muchos elementos existentes y modernizándolos. En los espacios comunes utilizamos la madera, colores claros y elementos en negro e inoxidable. Esta neutralidad contrasta con la decoración de los baños y dormitorios, mucho más atrevidos, que sin duda no pasan desapercibidos.

Mid Century galley kitchen, large island with seating, slab cabinet doors in walnut, open concept, Rummer remodel, polished concrete floors, hexagon tile

Wynnbrooke Cabinetry kitchen featuring White Oak "Cascade" door and "Sand" stain and "Linen" painted island. MSI "Carrara Breve" quartz, COREtec "Blended Caraway" vinyl plank floors, Quorum black kitchen lighting, and Stainless Steel KitchenAid appliances also featured.
New home built in Kewanee, Illinois with cabinetry, counters, appliances, lighting, flooring, and tile by Village Home Stores for Hazelwood Homes of the Quad Cities.

Kitchen renovation in a pre-war apartment on the Upper West Side
Cette photo montre une petite cuisine parallèle rétro fermée avec un évier de ferme, un placard à porte plane, des portes de placard bleues, plan de travail en marbre, une crédence blanche, une crédence en céramique, un électroménager en acier inoxydable, un sol en carrelage de céramique, aucun îlot, un sol multicolore et un plan de travail blanc.
Cette photo montre une petite cuisine parallèle rétro fermée avec un évier de ferme, un placard à porte plane, des portes de placard bleues, plan de travail en marbre, une crédence blanche, une crédence en céramique, un électroménager en acier inoxydable, un sol en carrelage de céramique, aucun îlot, un sol multicolore et un plan de travail blanc.

Aménagement d'une cuisine américaine encastrable bord de mer en L de taille moyenne avec un évier encastré, un placard à porte plane, des portes de placard blanches, un plan de travail en quartz, une crédence grise, une crédence en marbre, parquet clair, îlot, un sol multicolore, un plan de travail bleu et un plafond en lambris de bois.
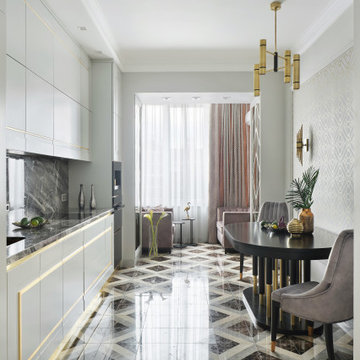
Cette photo montre une cuisine américaine linéaire tendance de taille moyenne avec un évier intégré, un placard à porte plane, des portes de placard grises, une crédence grise, une crédence en carreau de porcelaine, un électroménager noir, un sol en carrelage de porcelaine, aucun îlot, un sol multicolore et un plan de travail gris.
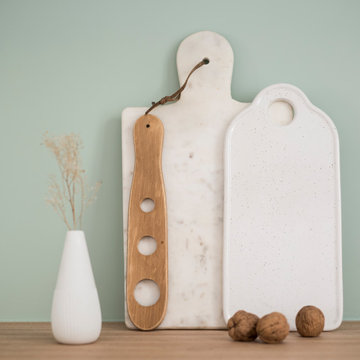
Cette photo montre une grande cuisine ouverte linéaire avec un évier 2 bacs, un placard à porte plane, des portes de placard blanches, un plan de travail en bois, une crédence verte, carreaux de ciment au sol, aucun îlot et un sol multicolore.
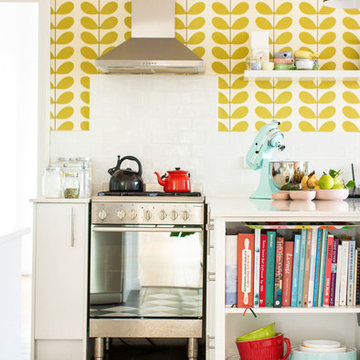
The project consisted of a double storey extension, bedroom & ensuite renovation, garage replacement, an outdoor entertaining area & relaxing yoga space.
Photos by: Edge Commercial Photography
Idées déco de cuisines avec un placard à porte plane et un sol multicolore
8