Idées déco de cuisines avec un placard à porte plane et un sol rouge
Trier par :
Budget
Trier par:Populaires du jour
61 - 80 sur 615 photos
1 sur 3
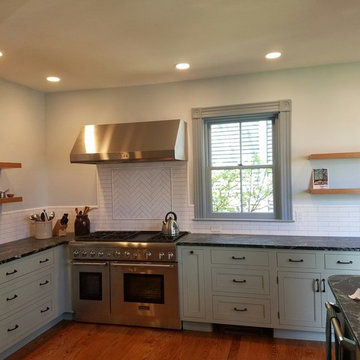
Farmhouse look with updated conveniences of open shelves in cherry, deep drawers, and spice/oil pull out. Candlelight Cabinetry through Boston Building Resorces
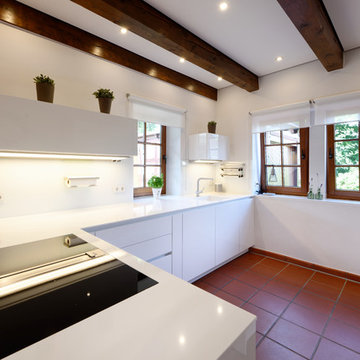
Idée de décoration pour une cuisine champêtre en U de taille moyenne avec un évier intégré, un placard à porte plane, des portes de placard blanches, une crédence blanche, une crédence en feuille de verre, un électroménager noir, tomettes au sol, une péninsule, un sol rouge et un plan de travail blanc.
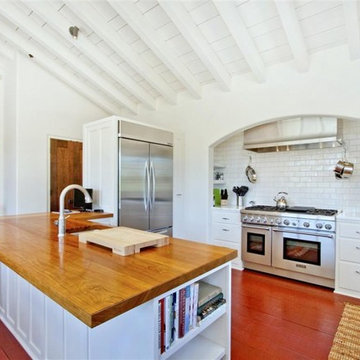
Idées déco pour une grande cuisine parallèle campagne fermée avec un évier encastré, un placard à porte plane, des portes de placard blanches, une crédence blanche, une crédence en carrelage métro, un électroménager en acier inoxydable, îlot, plan de travail en marbre, parquet peint et un sol rouge.
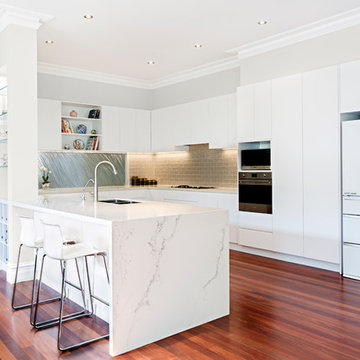
Inspiration pour une cuisine design en U avec un évier 2 bacs, un placard à porte plane, des portes de placard blanches, une crédence marron, une crédence en carrelage métro, un électroménager blanc, un sol en bois brun, une péninsule et un sol rouge.

Kitchen with Tile Wainscot
Inspiration pour une cuisine américaine méditerranéenne en U de taille moyenne avec un évier de ferme, un placard à porte plane, des portes de placard blanches, plan de travail en marbre, une crédence bleue, une crédence en céramique, un électroménager noir, tomettes au sol, îlot, un sol rouge, un plan de travail blanc et un plafond voûté.
Inspiration pour une cuisine américaine méditerranéenne en U de taille moyenne avec un évier de ferme, un placard à porte plane, des portes de placard blanches, plan de travail en marbre, une crédence bleue, une crédence en céramique, un électroménager noir, tomettes au sol, îlot, un sol rouge, un plan de travail blanc et un plafond voûté.
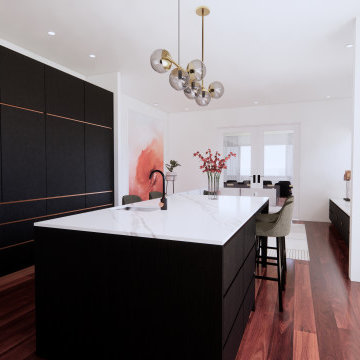
A small and dysfunctional kitchen was replaced with a luxury modern kitchen in 3 zones - cook zone, social zone, relax zone. By removing walls, the space opened up to allow a serious cook zone and a social zone with expansive pantry, tea/coffee station and snack prep area. Adjacent is the relax zone which flows to a formal dining area and more living space via french doors.
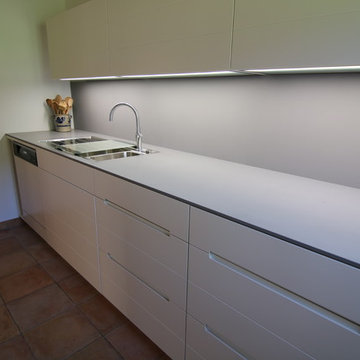
Cette photo montre une grande cuisine parallèle tendance fermée avec un placard à porte plane, des portes de placard blanches, un plan de travail en surface solide, une crédence grise, un évier posé, une crédence en bois, un électroménager blanc, un sol en carrelage de porcelaine, îlot et un sol rouge.
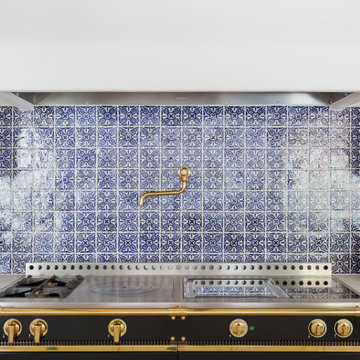
Range with Plaster Hood
Inspiration pour une cuisine méditerranéenne de taille moyenne avec un placard à porte plane, des portes de placard blanches, plan de travail en marbre, une crédence bleue, une crédence en céramique, tomettes au sol, un sol rouge, un plan de travail blanc et un plafond voûté.
Inspiration pour une cuisine méditerranéenne de taille moyenne avec un placard à porte plane, des portes de placard blanches, plan de travail en marbre, une crédence bleue, une crédence en céramique, tomettes au sol, un sol rouge, un plan de travail blanc et un plafond voûté.
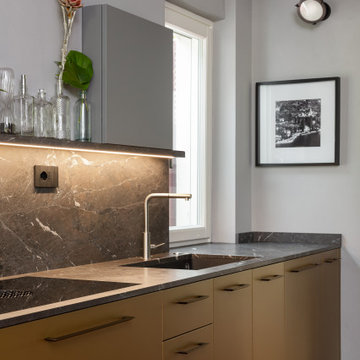
Cucina di Cesar Cucine; basi in laccato effetto oro, piano e paraspruzzi zona lavabo in pietra breccia imperiale; penili e colonne in fenix grigio; paraspruzzi in vetro retro-verniciato grigio. Pavimento in resina rosso bordeaux. Piano cottura induzione Bora con cappa integrata. Gli angoli delle basi sono stati personalizzati con 3arrotondamenti. Zoccolino ribassato a 6 cm.

Exemple d'une cuisine ouverte nature en U et bois brun de taille moyenne avec un électroménager de couleur, un sol en carrelage de céramique, un évier 2 bacs, un placard à porte plane, un plan de travail en stratifié, une crédence verte, une crédence en lambris de bois, une péninsule, un sol rouge et un plan de travail blanc.
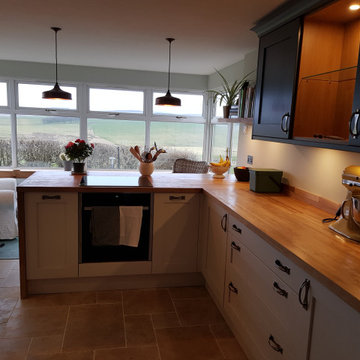
Due to the property being a small single storey cottage, the customers wanted to make the most of the views from the rear of the property and create a feeling of space whilst cooking. The customers are keen cooks and spend a lot of their time in the kitchen space, so didn’t want to be stuck in a small room at the front of the house, which is where the kitchen was originally situated. They wanted to include a pantry and incorporate open shelving with minimal wall units, and were looking for a colour palette with a bit of interest rather than just light beige/creams.
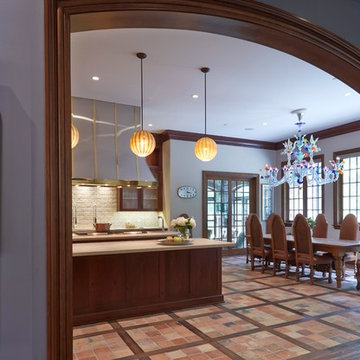
Arched doorway leading to a large kitchen with an Italian chandelier, terra cotta floor and large kitchen island.s
Idée de décoration pour une très grande cuisine américaine parallèle tradition en bois foncé avec un placard à porte plane, une crédence blanche, un électroménager en acier inoxydable, tomettes au sol, îlot, un sol rouge et une crédence en céramique.
Idée de décoration pour une très grande cuisine américaine parallèle tradition en bois foncé avec un placard à porte plane, une crédence blanche, un électroménager en acier inoxydable, tomettes au sol, îlot, un sol rouge et une crédence en céramique.
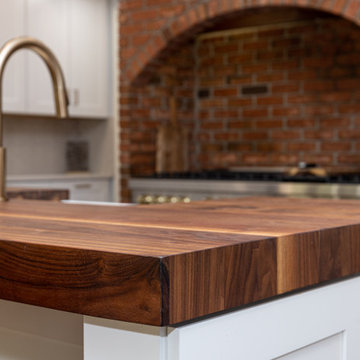
Authentic farmhouse kitchen in Buckhead, with walnut countertop, brick floor and brick oven area.
Idée de décoration pour une grande cuisine américaine encastrable champêtre en U avec un évier de ferme, un placard à porte plane, des portes de placard blanches, un plan de travail en bois, une crédence blanche, une crédence en céramique, un sol en brique, îlot, un sol rouge et un plan de travail multicolore.
Idée de décoration pour une grande cuisine américaine encastrable champêtre en U avec un évier de ferme, un placard à porte plane, des portes de placard blanches, un plan de travail en bois, une crédence blanche, une crédence en céramique, un sol en brique, îlot, un sol rouge et un plan de travail multicolore.
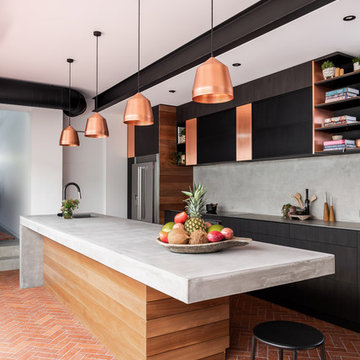
Cette image montre une grande cuisine parallèle urbaine en bois foncé fermée avec un évier encastré, un placard à porte plane, un plan de travail en béton, une crédence grise, un électroménager en acier inoxydable, un sol en brique, îlot, un sol rouge et un plan de travail gris.
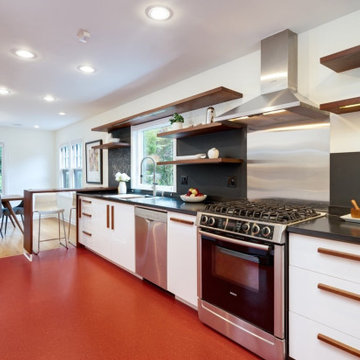
Réalisation d'une cuisine américaine vintage avec un placard à porte plane, des portes de placard blanches, une crédence noire, un électroménager en acier inoxydable, une péninsule, un sol rouge et plan de travail noir.
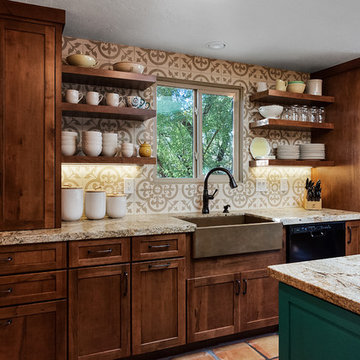
Designer: Matt Yaney
Photo Credit: KC Creative Designs
Cette image montre une cuisine américaine parallèle traditionnelle de taille moyenne avec un placard à porte plane, des portes de placard marrons, un plan de travail en granite, une crédence beige, un électroménager noir, tomettes au sol, îlot, un sol rouge, un plan de travail beige, un évier de ferme et une crédence en carreau de ciment.
Cette image montre une cuisine américaine parallèle traditionnelle de taille moyenne avec un placard à porte plane, des portes de placard marrons, un plan de travail en granite, une crédence beige, un électroménager noir, tomettes au sol, îlot, un sol rouge, un plan de travail beige, un évier de ferme et une crédence en carreau de ciment.

Кухня
Авторы | Михаил Топоров | Илья Коршик
Exemple d'une cuisine ouverte bicolore et grise et blanche moderne en L et bois clair de taille moyenne avec un évier 1 bac, un placard à porte plane, un plan de travail en granite, une crédence noire, une crédence en granite, un électroménager noir, un sol en bois brun, une péninsule, un sol rouge et plan de travail noir.
Exemple d'une cuisine ouverte bicolore et grise et blanche moderne en L et bois clair de taille moyenne avec un évier 1 bac, un placard à porte plane, un plan de travail en granite, une crédence noire, une crédence en granite, un électroménager noir, un sol en bois brun, une péninsule, un sol rouge et plan de travail noir.
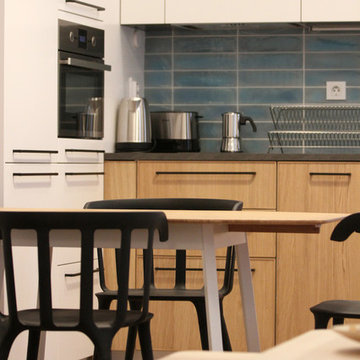
Inspirada en los elementos originales del edificio histórico, Se han combinado blanco negro y madera en la cocina, con un azulejo hidraúlico con distintas texturas.

Réalisation d'une grande cuisine américaine tradition en U et bois clair avec un évier posé, un placard à porte plane, plan de travail carrelé, une crédence beige, une crédence en carreau de porcelaine, un électroménager en acier inoxydable, un sol en brique, îlot, un sol rouge, un plan de travail blanc et fenêtre au-dessus de l'évier.
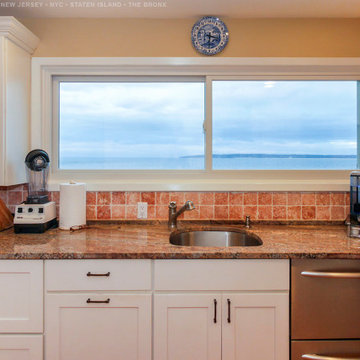
Terrific kitchen with water view through a new sliding window we installed. An attractive kitchen with white cabinets and brick-tone backsplash looks gorgeous with this long sliding window providing energy efficiency and amazing views. Get started replacing your home windows with Renewal by Andersen of New Jersey, New York City, Staten Island and The Bronx.
Idées déco de cuisines avec un placard à porte plane et un sol rouge
4