Idées déco de cuisines avec un placard à porte plane et une crédence en carreau de ciment
Trier par :
Budget
Trier par:Populaires du jour
61 - 80 sur 3 261 photos
1 sur 3

Wall with side-by-side refrigerator with external water dispenser, mini wine fridge, and microwave with lightweight concrete countertops.
Exemple d'une cuisine ouverte moderne en U et bois clair de taille moyenne avec un évier encastré, un placard à porte plane, un plan de travail en béton, une crédence grise, un électroménager en acier inoxydable, une crédence en carreau de ciment et un sol en bois brun.
Exemple d'une cuisine ouverte moderne en U et bois clair de taille moyenne avec un évier encastré, un placard à porte plane, un plan de travail en béton, une crédence grise, un électroménager en acier inoxydable, une crédence en carreau de ciment et un sol en bois brun.
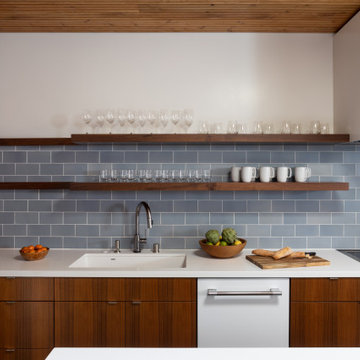
Image of new kitchen flush panel wood cabinets, white solid surface countertop & open shelving.
Aménagement d'une cuisine américaine blanche et bois contemporaine en bois brun avec une crédence bleue, une crédence en carreau de ciment, un évier encastré, un placard à porte plane, un plan de travail en surface solide, un électroménager blanc, îlot et un plan de travail blanc.
Aménagement d'une cuisine américaine blanche et bois contemporaine en bois brun avec une crédence bleue, une crédence en carreau de ciment, un évier encastré, un placard à porte plane, un plan de travail en surface solide, un électroménager blanc, îlot et un plan de travail blanc.

Idées déco pour une grande cuisine ouverte encastrable classique en L et bois clair avec un évier encastré, un placard à porte plane, un plan de travail en stratifié, une crédence multicolore, une crédence en carreau de ciment, un sol en carrelage de céramique, îlot, un sol gris, un plan de travail gris et poutres apparentes.

Private Apartment – George V – Paris. The designer and great decorator Gerard Faivre (www.gerardfaivreparis.com) has used the richness and plasticity of concrete for cooking and dressing of a Haussmann apartment completely refurbished.
Photo credits : Pascal Pronnier/Serge Labrunie /Véronique Chanteau

Inspiration pour une cuisine américaine encastrable bohème en U de taille moyenne avec un évier intégré, un placard à porte plane, des portes de placards vertess, un plan de travail en quartz, une crédence en carreau de ciment, parquet clair, îlot, un sol beige et un plan de travail blanc.

Our overall design concept for the renovation of this space was to optimize the functional space for a family of five and accentuate the existing window. In the renovation, we eliminated a huge centrally located kitchen island which acted as an obstacle to the feeling of the space and focused on creating an elegant and balanced plan promoting movement, simplicity and precisely executed details. We held strong to having the kitchen cabinets, wherever possible, float off the floor to give the subtle impression of lightness avoiding a bottom heavy look. The cabinets were painted a pale tinted green to reduce the empty effect of light flooding a white kitchen leaving a softness and complementing the gray tiles.
To integrate the existing dining room with the kitchen, we simply added some classic dining chairs and a dynamic light fixture, juxtaposing the geometry of the boxy kitchen with organic curves and triangular lights to balance the clean design with an inviting warmth.

The cabinets are a grey painted wood with custom routed pulls that triangulate to taper. The countertops in the space are a juxtaposition of concrete-effect dekton along with a 4” thick live-edge walnut slab.
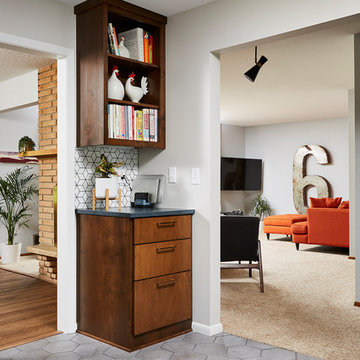
Inspiration pour une cuisine vintage en U et bois brun fermée et de taille moyenne avec un évier encastré, un placard à porte plane, un plan de travail en quartz modifié, une crédence blanche, une crédence en carreau de ciment, un électroménager en acier inoxydable, carreaux de ciment au sol, aucun îlot, un sol gris et plan de travail noir.
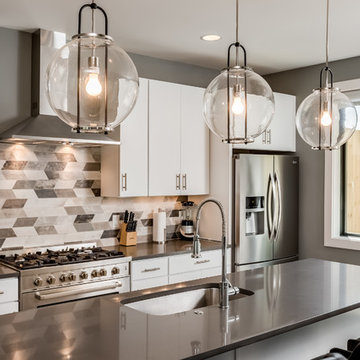
Jeff Graham
Réalisation d'une petite cuisine américaine parallèle minimaliste avec un évier 1 bac, un placard à porte plane, des portes de placard blanches, un plan de travail en quartz, une crédence marron, une crédence en carreau de ciment, une péninsule et un plan de travail gris.
Réalisation d'une petite cuisine américaine parallèle minimaliste avec un évier 1 bac, un placard à porte plane, des portes de placard blanches, un plan de travail en quartz, une crédence marron, une crédence en carreau de ciment, une péninsule et un plan de travail gris.

Idées déco pour une grande arrière-cuisine classique en L avec un plan de travail en quartz modifié, un sol en carrelage de porcelaine, îlot, un placard à porte plane, des portes de placard blanches, une crédence blanche, un évier de ferme, une crédence en carreau de ciment, un électroménager de couleur, un sol gris et un plan de travail blanc.

This 1960s home was in original condition and badly in need of some functional and cosmetic updates. We opened up the great room into an open concept space, converted the half bathroom downstairs into a full bath, and updated finishes all throughout with finishes that felt period-appropriate and reflective of the owner's Asian heritage.

Réalisation d'une grande cuisine américaine champêtre en L et bois clair avec un évier de ferme, un placard à porte plane, un plan de travail en quartz modifié, une crédence verte, une crédence en carreau de ciment, un électroménager en acier inoxydable, parquet clair, îlot, un sol multicolore, un plan de travail blanc et un plafond voûté.

Three small rooms were demolished to enable a new kitchen and open plan living space to be designed. The kitchen has a drop-down ceiling to delineate the space. A window became french doors to the garden. The former kitchen was re-designed as a mudroom. The laundry had new cabinetry. New flooring throughout. A linen cupboard was opened to become a study nook with dramatic wallpaper. Custom ottoman were designed and upholstered for the drop-down dining and study nook. A family of five now has a fantastically functional open plan kitchen/living space, family study area, and a mudroom for wet weather gear and lots of storage.
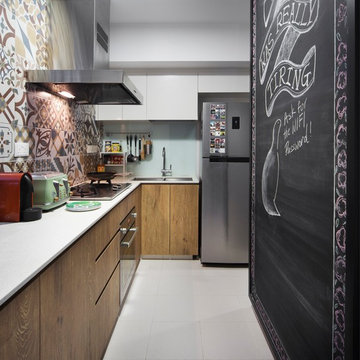
Idées déco pour une cuisine contemporaine en bois brun avec un évier encastré, un placard à porte plane, une crédence multicolore, une crédence en carreau de ciment, un électroménager en acier inoxydable, aucun îlot, un sol blanc et un plan de travail blanc.
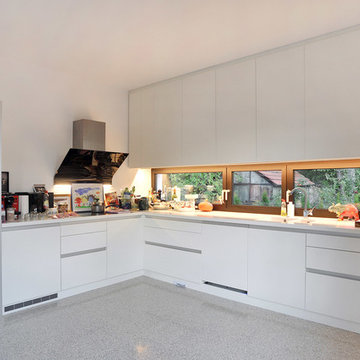
(c) büro13 architekten, Xpress/ Rolf Walter
Cette photo montre une grande cuisine ouverte tendance en L avec des portes de placard blanches, une crédence blanche, un électroménager noir, un évier intégré, un placard à porte plane, un plan de travail en surface solide, une crédence en carreau de ciment, sol en béton ciré, une péninsule et un sol gris.
Cette photo montre une grande cuisine ouverte tendance en L avec des portes de placard blanches, une crédence blanche, un électroménager noir, un évier intégré, un placard à porte plane, un plan de travail en surface solide, une crédence en carreau de ciment, sol en béton ciré, une péninsule et un sol gris.
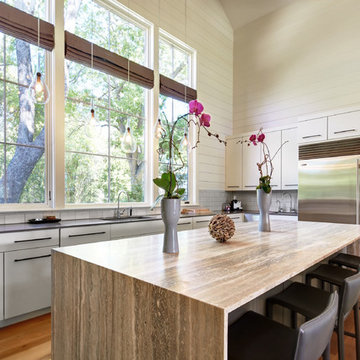
Aaron Dougherty Photography
Idée de décoration pour une grande cuisine ouverte minimaliste en U avec un évier 1 bac, un placard à porte plane, des portes de placard blanches, plan de travail en marbre, une crédence blanche, une crédence en carreau de ciment, un électroménager en acier inoxydable, parquet clair et îlot.
Idée de décoration pour une grande cuisine ouverte minimaliste en U avec un évier 1 bac, un placard à porte plane, des portes de placard blanches, plan de travail en marbre, une crédence blanche, une crédence en carreau de ciment, un électroménager en acier inoxydable, parquet clair et îlot.
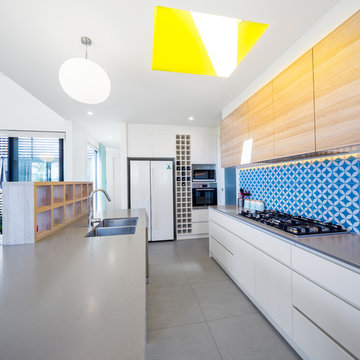
A yellow skylight is a feature of this colourful kitchen.
Idée de décoration pour une cuisine ouverte parallèle design de taille moyenne avec des portes de placard blanches, un plan de travail en quartz modifié, une crédence bleue, une crédence en carreau de ciment, îlot, un sol gris, un évier 2 bacs, un placard à porte plane, un électroménager blanc et un plan de travail gris.
Idée de décoration pour une cuisine ouverte parallèle design de taille moyenne avec des portes de placard blanches, un plan de travail en quartz modifié, une crédence bleue, une crédence en carreau de ciment, îlot, un sol gris, un évier 2 bacs, un placard à porte plane, un électroménager blanc et un plan de travail gris.
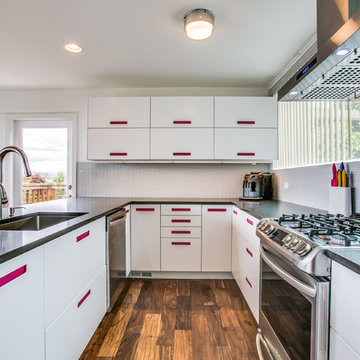
Mid century modern makeover:
New kitchen with IKEA kitchen cabinets, LG Appliances
New engineered flooring, new lighting, reused some existing light fixtures to play up the mid century theme, new windows to take advantage of the view.
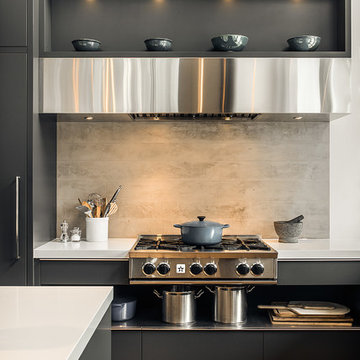
Joshua Lawrence
Exemple d'une grande cuisine ouverte tendance en L avec un placard à porte plane, des portes de placard noires, un plan de travail en quartz modifié, une crédence grise, une crédence en carreau de ciment, un électroménager en acier inoxydable, un sol en bois brun, îlot et un évier encastré.
Exemple d'une grande cuisine ouverte tendance en L avec un placard à porte plane, des portes de placard noires, un plan de travail en quartz modifié, une crédence grise, une crédence en carreau de ciment, un électroménager en acier inoxydable, un sol en bois brun, îlot et un évier encastré.
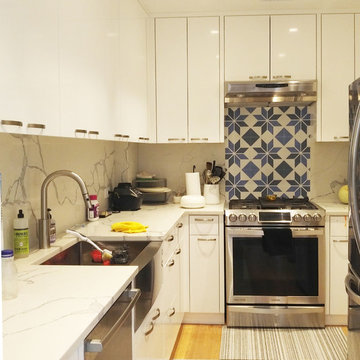
This Fun and young kitchen features, a farmhouse stainless steel sink, Beautiful marble like counters and back splash and a blue cement accent tile.
Cette photo montre une petite cuisine rétro en L fermée avec un évier encastré, un placard à porte plane, des portes de placard blanches, un plan de travail en quartz modifié, une crédence bleue, une crédence en carreau de ciment, un électroménager en acier inoxydable, parquet clair, aucun îlot, un sol marron et un plan de travail blanc.
Cette photo montre une petite cuisine rétro en L fermée avec un évier encastré, un placard à porte plane, des portes de placard blanches, un plan de travail en quartz modifié, une crédence bleue, une crédence en carreau de ciment, un électroménager en acier inoxydable, parquet clair, aucun îlot, un sol marron et un plan de travail blanc.
Idées déco de cuisines avec un placard à porte plane et une crédence en carreau de ciment
4