Idées déco de cuisines avec un placard à porte plane et une crédence en carreau de verre
Trier par:Populaires du jour
161 - 180 sur 25 188 photos
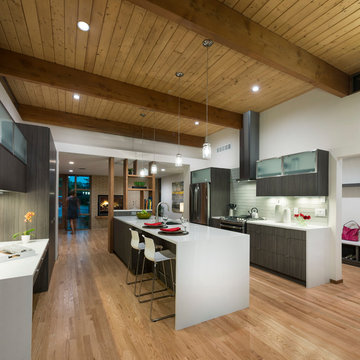
Kitchen
LaCasse Photography
Inspiration pour une cuisine ouverte parallèle vintage en bois foncé avec un évier encastré, un placard à porte plane, un plan de travail en quartz modifié, une crédence blanche, une crédence en carreau de verre, un électroménager en acier inoxydable, parquet clair et îlot.
Inspiration pour une cuisine ouverte parallèle vintage en bois foncé avec un évier encastré, un placard à porte plane, un plan de travail en quartz modifié, une crédence blanche, une crédence en carreau de verre, un électroménager en acier inoxydable, parquet clair et îlot.
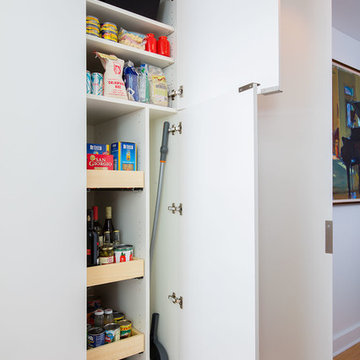
An existing closet in the entry hall was retrofitted with a custom wine rack, a food pantry with adjustable rollout shelves, and space for cleaning supply storage.
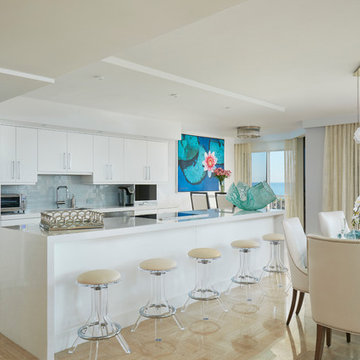
Brantley Photography
Aménagement d'une cuisine classique avec un évier encastré, un placard à porte plane, des portes de placard blanches, un plan de travail en quartz modifié, une crédence bleue, une crédence en carreau de verre, un électroménager en acier inoxydable, un sol en travertin et îlot.
Aménagement d'une cuisine classique avec un évier encastré, un placard à porte plane, des portes de placard blanches, un plan de travail en quartz modifié, une crédence bleue, une crédence en carreau de verre, un électroménager en acier inoxydable, un sol en travertin et îlot.
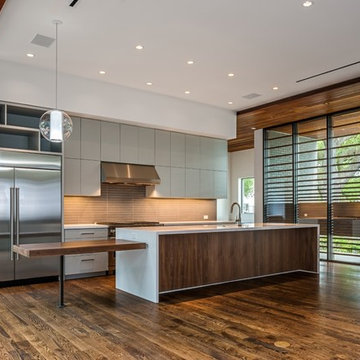
Aménagement d'une grande cuisine américaine parallèle contemporaine avec un évier 1 bac, un placard à porte plane, des portes de placard grises, un plan de travail en surface solide, une crédence marron, une crédence en carreau de verre, un électroménager en acier inoxydable, un sol en bois brun et îlot.

Transitional kitchen with leather-finish marble counter tops. Ultra-Craft french grey flat-panel cabinetry with multi-color glass backsplash tile and wood ceramic floors. Backsplash behind built-in stove featuring glass mosaic vertical tiles. Photo by Exceptional Frames.
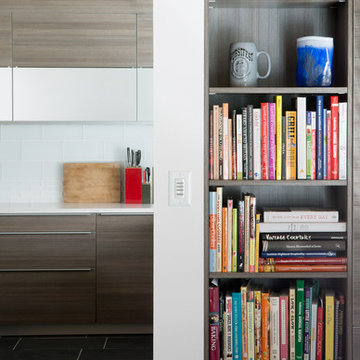
Jill Broussard
Cette photo montre une grande cuisine américaine chic en L et bois brun avec un placard à porte plane, un plan de travail en quartz modifié, une crédence jaune, une crédence en carreau de verre, un électroménager en acier inoxydable et 2 îlots.
Cette photo montre une grande cuisine américaine chic en L et bois brun avec un placard à porte plane, un plan de travail en quartz modifié, une crédence jaune, une crédence en carreau de verre, un électroménager en acier inoxydable et 2 îlots.
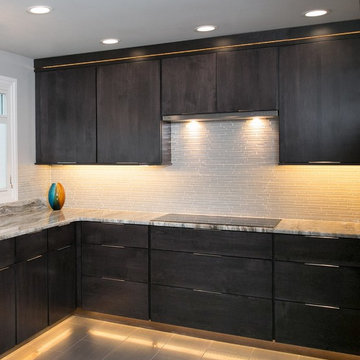
Here is a nicely polished and refined modern kitchen. This kitchen glistens with unique details such as illuminated crown molding, waterfall counter-tops, and nicely hidden broom closets... Enjoy!
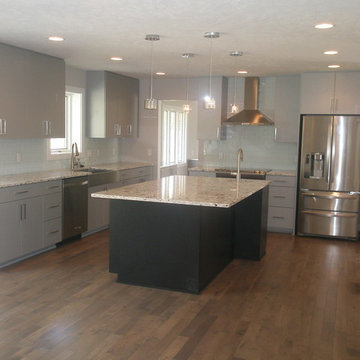
Cette image montre une petite cuisine américaine linéaire minimaliste avec un évier encastré, un placard à porte plane, des portes de placard grises, un plan de travail en granite, une crédence en carreau de verre, un électroménager en acier inoxydable, un sol en bois brun, une crédence blanche et aucun îlot.
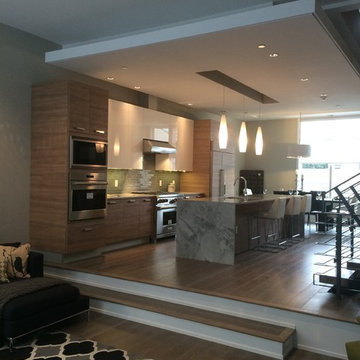
Alex Larionov
Inspiration pour une grande cuisine américaine parallèle minimaliste en bois clair avec îlot, un placard à porte plane, un plan de travail en quartz modifié, une crédence verte, une crédence en carreau de verre, un évier 1 bac et parquet clair.
Inspiration pour une grande cuisine américaine parallèle minimaliste en bois clair avec îlot, un placard à porte plane, un plan de travail en quartz modifié, une crédence verte, une crédence en carreau de verre, un évier 1 bac et parquet clair.
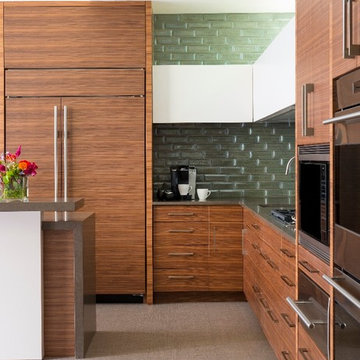
Newly constructed; designed with a view to a retreat like backyard with pool, 2 decks and outdoor kitchen. The use of natural light and simple finishes lends to the warm welcoming style of this contemporary home.
Dan Piassick

The concept of a modern design was created through the use of two-toned acrylic Grabill cabinets, stainless appliances, quartz countertops and a glass tile backsplash.
The simple stainless hood installed in front of large format Porcelanosa tile creates a striking focal point, while a monochromatic color palette of grays and whites achieve the feel of a cohesive and airy space.
Additionally, ample amounts of artificial light, was designed to keep this kitchen bright and inviting.
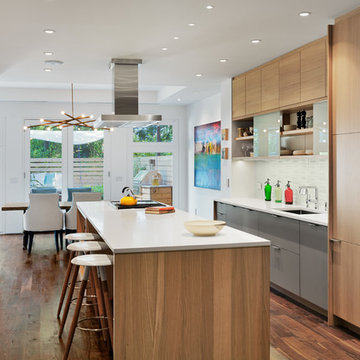
Andrew Rugge/archphoto
Aménagement d'une cuisine américaine parallèle contemporaine en bois clair de taille moyenne avec un évier encastré, un placard à porte plane, une crédence blanche, parquet foncé, îlot, un plan de travail en surface solide et une crédence en carreau de verre.
Aménagement d'une cuisine américaine parallèle contemporaine en bois clair de taille moyenne avec un évier encastré, un placard à porte plane, une crédence blanche, parquet foncé, îlot, un plan de travail en surface solide et une crédence en carreau de verre.
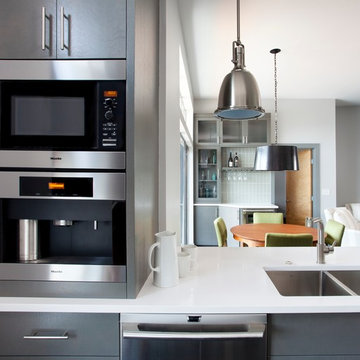
Aménagement d'une cuisine ouverte contemporaine avec un placard à porte plane, des portes de placard grises, une crédence blanche, un électroménager en acier inoxydable, une crédence en carreau de verre et un évier 2 bacs.
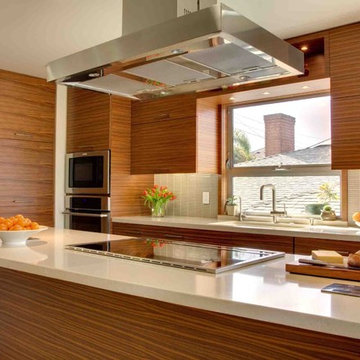
This highly customized kitchen was designed in such a way to make use of as much space as possible in an elegant and modern way. The combination of walnut veneer cabinets and buttermilk caesarstone countertops creates contrast in a subtle and eye catching way. The angled island adds dimension and intrigue to the design, as well as creates a solution for seating at the island.

Designed and constructed by Woodways, this Funky Contemporary kitchen adds warmth to this retro styled home. Frameless cabinets with flat panel slab doors create a sleek and crisp look within the space. The accent island adds contrast to the natural colors within the cabinets and backsplash and becomes a focal point for the space. An added sink in the island allows for easy preparation and cleaning of food in this work area.
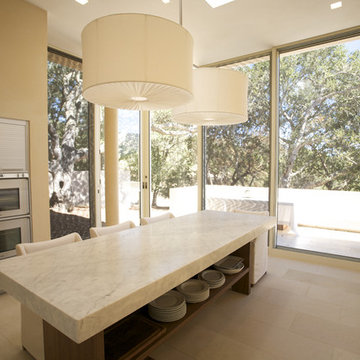
The kitchen opens out onto an exterior balcony.
Aménagement d'une cuisine américaine contemporaine en U et inox avec un électroménager en acier inoxydable, un évier encastré, un placard à porte plane, plan de travail en marbre, une crédence blanche, une crédence en carreau de verre et un sol en carrelage de céramique.
Aménagement d'une cuisine américaine contemporaine en U et inox avec un électroménager en acier inoxydable, un évier encastré, un placard à porte plane, plan de travail en marbre, une crédence blanche, une crédence en carreau de verre et un sol en carrelage de céramique.
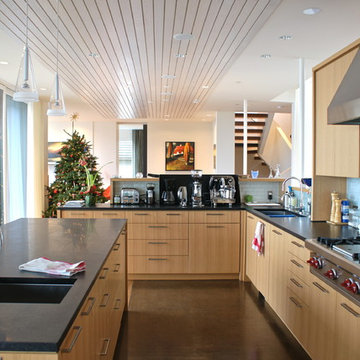
Jeff Luth
Idées déco pour une cuisine américaine contemporaine en bois brun avec un électroménager en acier inoxydable, un évier 1 bac, un placard à porte plane, un plan de travail en granite, une crédence bleue, une crédence en carreau de verre et îlot.
Idées déco pour une cuisine américaine contemporaine en bois brun avec un électroménager en acier inoxydable, un évier 1 bac, un placard à porte plane, un plan de travail en granite, une crédence bleue, une crédence en carreau de verre et îlot.

A small kitchen needs to be designed by being cognizant of every kitchen item the client owns and when the kitchen is only 90 sq ft, this can be quite challenging!
The original kitchen housed a double wall oven, cook top and 36” range. Since space was at a minimum and the client’s list for appliances was extensive (range, warming drawer, wine refrigerator, dishwasher, ref) we had to think quite creatively. We also had 2 doors to contend with and 2 focal points to create!
The first step was to move to a 27” wide refrigerator, this gained 9 additional inches of working counter space between the sink and refrigerator. Opting for a 24” wide single bowl sink over the original 30” netted a total of 15” for a tray divider cabinet and 39” of working counter space between the sink and the refrigerator!
The new 30” range was positioned as star on the same wall as the existing cook top. Since the space did not lend us the ability to balance the cabinet doors sizes on both sides of the hood, we chose a door style that focused your eyes not on the overall size of the door, but on the vertical detailing. The subtle grain of the Rift White Oak further minimized the odd sizing of the doors.
(NOTE: THE COLOURS OF THE KITCHEN ARE REPRESENTED PROPERLY IN THE PHOTO OF THE RANGE WALL)
To help create a visual width of the room – we used a glass tile set in a horizontal pattern. Our ultimate goal for this space was to create a calm and flowing space, all appliances are fully integrated to enhance the visual flow to the room.
Materials used:
• Sink: Blanco Silgranite 511-714 – 24” undermount
• Faucet: Moen Showhouse S71709CSL – Satin Chrome
• ISE Water filter and Hot water dispenser
• Neil Kelly Signature Cabinets – FSC Certified Riftsawn White Oak, Low VOC finish, Non Urea Added Formaldehyde Plywood construction
• Sugastune pulls
• Appliance pulls: Atlas
• Granite – Aqualine
• Flooring: Solida 6mm glue down cork
• Tile: Opera Glass – Stilato Satin
• Paint: Devine – Low VOC paint
• Appliances:
o Hood – Venta Hood
o Range – Jennair
o Refrigerator – SubZero
o Dishwasher – Bosch
o Warming Drawer – Dacor
o Wine Refrigerator – U-line
• Lighting – Compact fluorescent recessed Cans
• Undercabinet lighting – Zenon

Casa Bella Luna, St John, USVI Steve Simonsen Photography
Réalisation d'une grande cuisine américaine minimaliste avec un évier encastré, un placard à porte plane, des portes de placard blanches, un plan de travail en béton, une crédence bleue, une crédence en carreau de verre, un électroménager en acier inoxydable, un sol en carrelage de céramique, îlot, un sol beige et un plan de travail gris.
Réalisation d'une grande cuisine américaine minimaliste avec un évier encastré, un placard à porte plane, des portes de placard blanches, un plan de travail en béton, une crédence bleue, une crédence en carreau de verre, un électroménager en acier inoxydable, un sol en carrelage de céramique, îlot, un sol beige et un plan de travail gris.

Treve Johnson Photography
Inspiration pour une petite cuisine américaine minimaliste en U et bois brun avec un évier encastré, un placard à porte plane, un plan de travail en quartz modifié, une crédence verte, un électroménager en acier inoxydable, une péninsule, une crédence en carreau de verre et un sol en bois brun.
Inspiration pour une petite cuisine américaine minimaliste en U et bois brun avec un évier encastré, un placard à porte plane, un plan de travail en quartz modifié, une crédence verte, un électroménager en acier inoxydable, une péninsule, une crédence en carreau de verre et un sol en bois brun.
Idées déco de cuisines avec un placard à porte plane et une crédence en carreau de verre
9