Idées déco de cuisines avec un placard à porte plane et une crédence en terre cuite
Trier par :
Budget
Trier par:Populaires du jour
61 - 80 sur 817 photos
1 sur 3
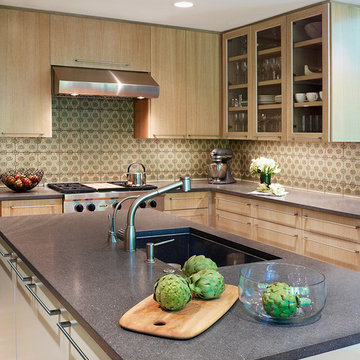
Gintas Zaranka
Aménagement d'une cuisine classique en U et bois clair de taille moyenne avec un évier encastré, un placard à porte plane, plan de travail en marbre, une crédence verte, une crédence en terre cuite, un électroménager en acier inoxydable, parquet clair et 2 îlots.
Aménagement d'une cuisine classique en U et bois clair de taille moyenne avec un évier encastré, un placard à porte plane, plan de travail en marbre, une crédence verte, une crédence en terre cuite, un électroménager en acier inoxydable, parquet clair et 2 îlots.
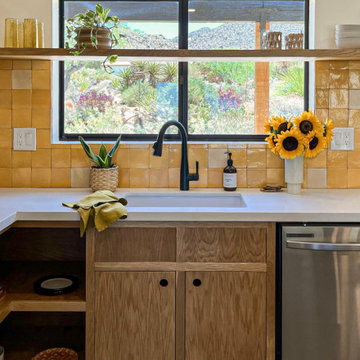
Custom kitchen design with yellow aesthetic including brown marble counter, yellow Samsung bespoke fridge, custom glass dining table and tile backsplash. White oak cabinets with modern flat panel design.
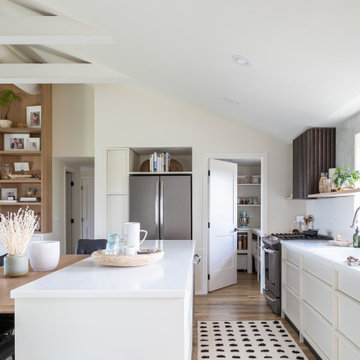
White Modern Kitchen with open shelving.
Cette image montre une petite cuisine américaine linéaire minimaliste avec un évier encastré, un placard à porte plane, des portes de placard blanches, un plan de travail en surface solide, une crédence blanche, une crédence en terre cuite, un électroménager en acier inoxydable, parquet clair, îlot, un plan de travail blanc et un plafond voûté.
Cette image montre une petite cuisine américaine linéaire minimaliste avec un évier encastré, un placard à porte plane, des portes de placard blanches, un plan de travail en surface solide, une crédence blanche, une crédence en terre cuite, un électroménager en acier inoxydable, parquet clair, îlot, un plan de travail blanc et un plafond voûté.
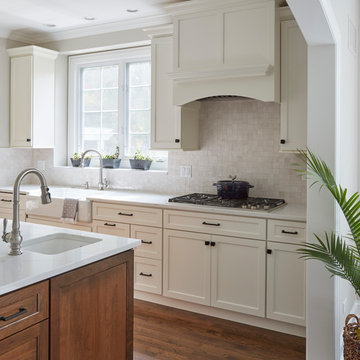
Kitchen Design by Deb Bayless, CKD, CBD, Design For Keeps, Napa, CA; photo by Mike Kaskel
Idée de décoration pour une grande cuisine ouverte tradition avec un évier de ferme, un placard à porte plane, des portes de placard blanches, un plan de travail en quartz modifié, une crédence blanche, une crédence en terre cuite, un électroménager en acier inoxydable, un sol en bois brun, îlot et un sol marron.
Idée de décoration pour une grande cuisine ouverte tradition avec un évier de ferme, un placard à porte plane, des portes de placard blanches, un plan de travail en quartz modifié, une crédence blanche, une crédence en terre cuite, un électroménager en acier inoxydable, un sol en bois brun, îlot et un sol marron.
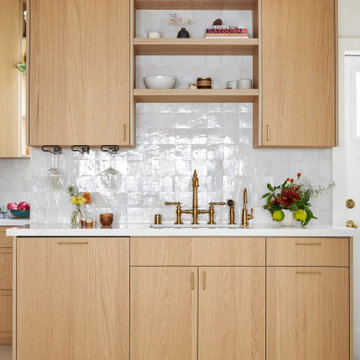
We updated this century-old iconic Edwardian San Francisco home to meet the homeowners' modern-day requirements while still retaining the original charm and architecture. The color palette was earthy and warm to play nicely with the warm wood tones found in the original wood floors, trim, doors and casework.
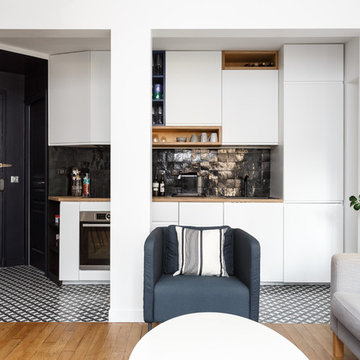
Exemple d'une petite cuisine ouverte linéaire tendance avec un évier 1 bac, un placard à porte plane, des portes de placard blanches, un plan de travail en bois, une crédence noire, une crédence en terre cuite, un électroménager en acier inoxydable, carreaux de ciment au sol, aucun îlot, un sol noir et un plan de travail beige.
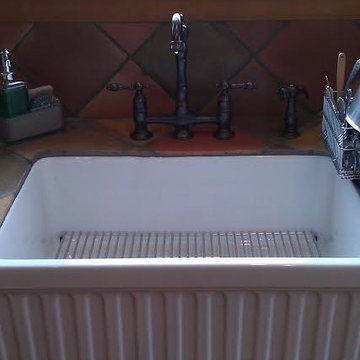
Fluted Apron Sink
Idée de décoration pour une cuisine chalet en L fermée avec un évier de ferme, un placard à porte plane, des portes de placard grises, plan de travail carrelé, une crédence multicolore, une crédence en terre cuite, un électroménager noir et un sol en bois brun.
Idée de décoration pour une cuisine chalet en L fermée avec un évier de ferme, un placard à porte plane, des portes de placard grises, plan de travail carrelé, une crédence multicolore, une crédence en terre cuite, un électroménager noir et un sol en bois brun.

Inspiration pour une cuisine ouverte linéaire et encastrable nordique de taille moyenne avec un placard à porte plane, des portes de placard blanches, une crédence multicolore, un sol marron, un plan de travail blanc, un évier encastré, une crédence en terre cuite, parquet clair et aucun îlot.

Stéphane Vasco
Exemple d'une cuisine ouverte scandinave en U de taille moyenne avec un placard à porte plane, des portes de placard blanches, un plan de travail en stratifié, une crédence noire, une crédence en terre cuite, un sol en carrelage de porcelaine, un sol gris, un évier posé, un électroménager blanc, une péninsule et plan de travail noir.
Exemple d'une cuisine ouverte scandinave en U de taille moyenne avec un placard à porte plane, des portes de placard blanches, un plan de travail en stratifié, une crédence noire, une crédence en terre cuite, un sol en carrelage de porcelaine, un sol gris, un évier posé, un électroménager blanc, une péninsule et plan de travail noir.
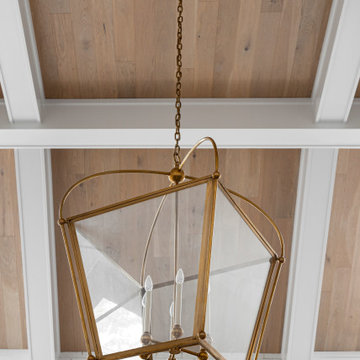
These homeowners were ready to update the home they had built when their girls were young. This was not a full gut remodel. The perimeter cabinetry mostly stayed but got new doors and height added at the top. The island and tall wood stained cabinet to the left of the sink are new and custom built and I hand-drew the design of the new range hood. The beautiful reeded detail came from our idea to add this special element to the new island and cabinetry. Bringing it over to the hood just tied everything together. We were so in love with this stunning Quartzite we chose for the countertops we wanted to feature it further in a custom apron-front sink. We were in love with the look of Zellige tile and it seemed like the perfect space to use it in.

Photography by Brad Knipstein
Réalisation d'une grande cuisine américaine champêtre en L avec un évier de ferme, un placard à porte plane, des portes de placard beiges, un plan de travail en quartz, une crédence jaune, une crédence en terre cuite, un électroménager en acier inoxydable, un sol en bois brun, îlot et un plan de travail blanc.
Réalisation d'une grande cuisine américaine champêtre en L avec un évier de ferme, un placard à porte plane, des portes de placard beiges, un plan de travail en quartz, une crédence jaune, une crédence en terre cuite, un électroménager en acier inoxydable, un sol en bois brun, îlot et un plan de travail blanc.

Photography by Brad Knipstein
Idée de décoration pour une grande cuisine américaine tradition en L avec un évier de ferme, un placard à porte plane, des portes de placard beiges, un plan de travail en quartz, une crédence jaune, une crédence en terre cuite, un électroménager en acier inoxydable, un sol en bois brun, îlot, un plan de travail blanc et un sol marron.
Idée de décoration pour une grande cuisine américaine tradition en L avec un évier de ferme, un placard à porte plane, des portes de placard beiges, un plan de travail en quartz, une crédence jaune, une crédence en terre cuite, un électroménager en acier inoxydable, un sol en bois brun, îlot, un plan de travail blanc et un sol marron.

Design By- Jules Wilson I.D.
Photo Taken By- Brady Architectural Photography
Aménagement d'une cuisine encastrable contemporaine en L et bois foncé de taille moyenne avec un évier encastré, un placard à porte plane, plan de travail en marbre, une crédence marron, une crédence en terre cuite, un sol en marbre et îlot.
Aménagement d'une cuisine encastrable contemporaine en L et bois foncé de taille moyenne avec un évier encastré, un placard à porte plane, plan de travail en marbre, une crédence marron, une crédence en terre cuite, un sol en marbre et îlot.

A white kitchen with mixed metals and a combination of gray and warm tones were the mandate for this kitchen that served as the hub of the open floor plan modern home. The stainless steel appliances and gold toned pendants, backsplash, and seating are tied together by the marble which has both gray and sienna hues. The custom hood and stainless horizontal feature added interest. This kitchen is also equiped with the latest appliance technology and heated floors for function and comfort.
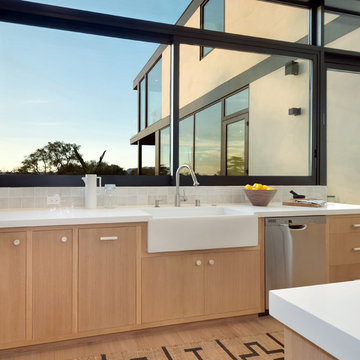
Brian Thomas Jones
Réalisation d'une grande cuisine ouverte design en bois brun avec un évier de ferme, un plan de travail en quartz modifié, une crédence blanche, une crédence en terre cuite, un électroménager en acier inoxydable, un sol en bois brun, îlot, un plan de travail blanc et un placard à porte plane.
Réalisation d'une grande cuisine ouverte design en bois brun avec un évier de ferme, un plan de travail en quartz modifié, une crédence blanche, une crédence en terre cuite, un électroménager en acier inoxydable, un sol en bois brun, îlot, un plan de travail blanc et un placard à porte plane.
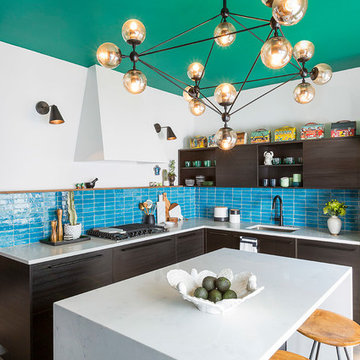
Jacob Hand Photography + Motion- Photographer
Inspiration pour une cuisine bohème en bois foncé et L fermée et de taille moyenne avec un évier encastré, un placard à porte plane, un plan de travail en quartz modifié, une crédence bleue, une crédence en terre cuite, un électroménager en acier inoxydable et îlot.
Inspiration pour une cuisine bohème en bois foncé et L fermée et de taille moyenne avec un évier encastré, un placard à porte plane, un plan de travail en quartz modifié, une crédence bleue, une crédence en terre cuite, un électroménager en acier inoxydable et îlot.
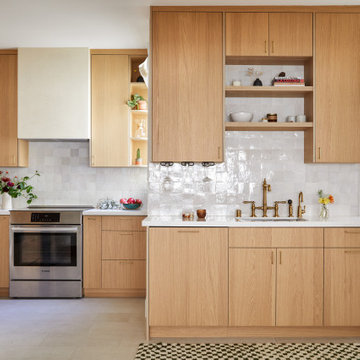
We updated this century-old iconic Edwardian San Francisco home to meet the homeowners' modern-day requirements while still retaining the original charm and architecture. The color palette was earthy and warm to play nicely with the warm wood tones found in the original wood floors, trim, doors and casework.

These homeowners were ready to update the home they had built when their girls were young. This was not a full gut remodel. The perimeter cabinetry mostly stayed but got new doors and height added at the top. The island and tall wood stained cabinet to the left of the sink are new and custom built and I hand-drew the design of the new range hood. The beautiful reeded detail came from our idea to add this special element to the new island and cabinetry. Bringing it over to the hood just tied everything together. We were so in love with this stunning Quartzite we chose for the countertops we wanted to feature it further in a custom apron-front sink. We were in love with the look of Zellige tile and it seemed like the perfect space to use it in.

In questo progetto d’interni situato a pochi metri dal mare abbiamo deciso di utilizzare uno stile mediterraneo contemporaneo attraverso la scelta di finiture artigianali come i pavimenti in terracotta o le piastrelle fatte a mano.
L’uso di materiali naturali e prodotti artigianali si ripetono anche sul arredo scelto per questa casa come i mobili in legno, le decorazioni con oggetti tradizionali, le opere d’arte e le luminarie in ceramica, fatte ‘adhoc’ per questo progetto.

Niché dans le 15e, ce joli 63 m² a été acheté par un couple de trentenaires. L’idée globale était de réaménager certaines pièces et travailler sur la luminosité de l’appartement.
1ère étape : repeindre tout l’appartement et vitrifier le parquet existant. Puis dans la cuisine : réaménagement total ! Nous avons personnalisé une cuisine Ikea avec des façades Bodarp gris vert. Le plan de travail en noyer donne une touche de chaleur et la crédence type zellige en blanc cassé (@parquet_carrelage) vient accentuer la singularité de la pièce.
Nos équipes ont également entièrement refait la SDB : pose du terrazzo au sol, de la baignoire et sa petite verrière, des faïences, des meubles et de la vasque. Et vous voyez le petit meuble « buanderie » qui abrite la machine à laver ? Il s’agit d’une création maison !
Nous avons également créé d’autres rangement sur-mesure pour ce projet : les niches colorées de la cuisine, le meuble bas du séjour, la penderie et le meuble à chaussures du couloir.
Ce dernier a une toute autre allure paré du papier peint Jungle Cole & Son ! Grâce à la verrière que nous avons posée, il devient visible depuis le salon. La verrière permet également de laisser passer la lumière du salon vers le couloir.
Idées déco de cuisines avec un placard à porte plane et une crédence en terre cuite
4