Idées déco de cuisines avec un placard à porte plane et une crédence jaune
Trier par :
Budget
Trier par:Populaires du jour
221 - 240 sur 2 229 photos
1 sur 3
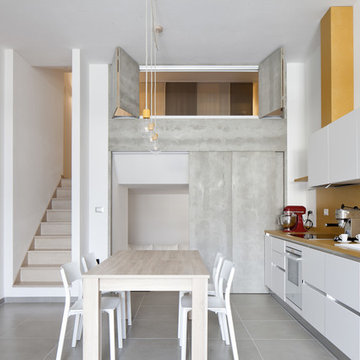
Inspiration pour une cuisine américaine linéaire design de taille moyenne avec un placard à porte plane, des portes de placard blanches, une crédence jaune, aucun îlot, un sol gris, un évier posé et un électroménager blanc.
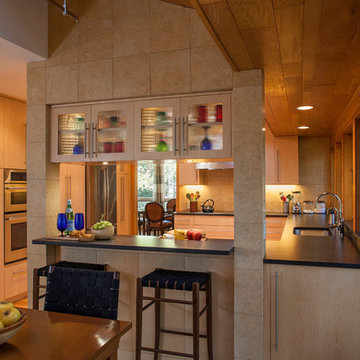
The redesigned kitchen embraces the most handsome features of the original house: the skylit, wood ceilings and the continuous band of natural wood windows. Modest but transformative modifications provide an arrangement of wall and opening that is much more inclusive, with improved communication between kitchen and breakfast area. The natural finishes of the new cabinet, wall and countertop surfaces further this atmosphere of comforting and generous continuity.
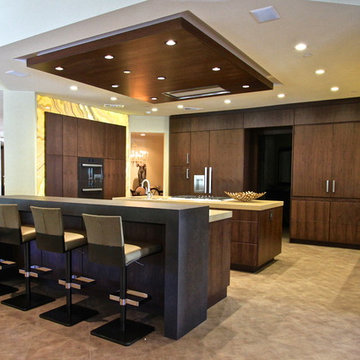
Beautiful transformation from a traditional style to a beautiful sleek warm environment. This luxury space is created by Wood-Mode Custom Cabinetry in a Vanguard Plus Matte Classic Walnut. The interior drawer inserts are walnut. The back lit surrounds around the ovens and windows is LED backlit Onyx Slabs. The countertops in the kitchen Mystic Gold Quartz with the bar upper are Dekton Keranium Tech Collection with Legrand Adorne electrical outlets. Appliances: Miele 30” Truffle Brown Convection oven stacked with a combination Miele Steam and convection oven, Dishwasher is Gaggenau fully integrated automatic, Wine cooler, refrigerator and freezer is Thermador. Under counter refrigeration is U Line. The sinks are Blanco Solon Composite System. The ceiling mount hood is Futuro Skylight Series with the drop down ceiling finished in a walnut veneer.
The tile in the pool table room is Bisazza Mosaic Tile with cabinetry by Wood-Mode Custom Cabinetry in the same finishes as the kitchen. Flooring throughout the three living areas is Eleganza Porcelain Tile.
The cabinetry in the adjoining family room is Wood-Mode Custom Cabinetry in the same wood as the other areas in the kitchen but with a High Gloss Walnut. The entertainment wall is Limestone Slab with Limestone Stack Stone. The Lime Stone Stack Stone also accents the pillars in the foyer and the entry to the game room. Speaker system throughout area is SONOS wireless home theatre system.
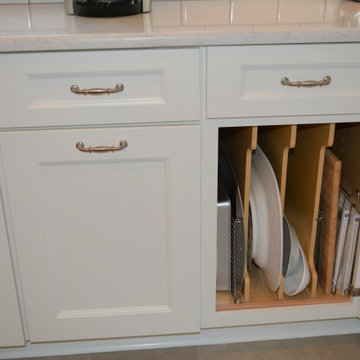
This kitchen was a small room that Mike redesigned. Our team removed a wall where the eat-at bar is now, opening the room up to the rest of the house. The cabinets are from Medallion's gold series, with White Icing paint on maple with Providence flat panel doors. The hardware is from the Top Knobs Tiffany series in satin nickel finish. The Countertop is Quartz. The cabinets are elegantly finished with extra large crown molding.

Photography by Brad Knipstein
Cette image montre une grande cuisine américaine rustique en L avec un évier de ferme, un placard à porte plane, des portes de placard beiges, un plan de travail en quartz, une crédence jaune, une crédence en terre cuite, un électroménager en acier inoxydable, un sol en bois brun, îlot et un plan de travail blanc.
Cette image montre une grande cuisine américaine rustique en L avec un évier de ferme, un placard à porte plane, des portes de placard beiges, un plan de travail en quartz, une crédence jaune, une crédence en terre cuite, un électroménager en acier inoxydable, un sol en bois brun, îlot et un plan de travail blanc.
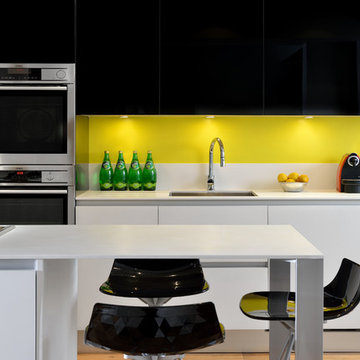
Upside Development completed this Interior contemporary remodeling project in Sherwood Park. Located in core midtown, this detached 2 story brick home has seen it’s share of renovations in the past. With a 15-year-old rear addition and 90’s kitchen, it was time to upgrade again. This home needed a major facelift from the multiple layers of past renovations.
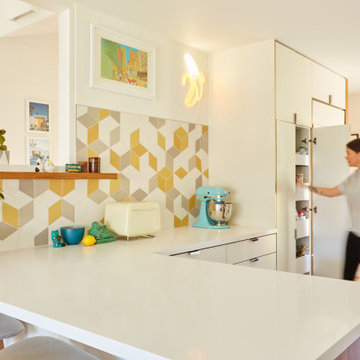
Remodel and addition to classic California bungalow.
Inspiration pour une cuisine américaine bohème en L avec un évier 1 bac, un placard à porte plane, des portes de placard blanches, un plan de travail en quartz modifié, une crédence jaune, une crédence en céramique, un électroménager en acier inoxydable, parquet clair, une péninsule, un sol marron et un plan de travail blanc.
Inspiration pour une cuisine américaine bohème en L avec un évier 1 bac, un placard à porte plane, des portes de placard blanches, un plan de travail en quartz modifié, une crédence jaune, une crédence en céramique, un électroménager en acier inoxydable, parquet clair, une péninsule, un sol marron et un plan de travail blanc.
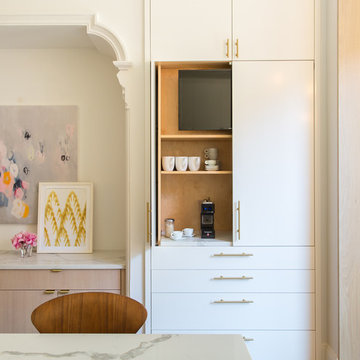
Bright airy kitchen that marries the old and the new. Original plaster crown and niche detailing is restored while a modern new kitchen is inserted to offer clean lines and efficient kitchen workspace. Warm white oak cabinetry coupled with white uppers provides a open lightness to the space. The TV and coffee station are hidden behind pocketing doors so they can be closed up after the morning routine!
Photo Credit: Blackstock Photography
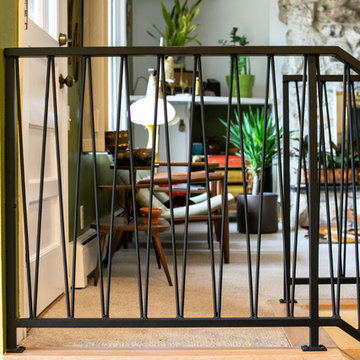
When a client tells us they’re a mid-century collector and long for a kitchen design unlike any other we are only too happy to oblige. This kitchen is saturated in mid-century charm and its custom features make it difficult to pin-point our favorite aspect!
Cabinetry
We had the pleasure of partnering with one of our favorite Denver cabinet shops to make our walnut dreams come true! We were able to include a multitude of custom features in this kitchen including frosted glass doors in the island, open cubbies, a hidden cutting board, and great interior cabinet storage. But what really catapults these kitchen cabinets to the next level is the eye-popping angled wall cabinets with sliding doors, a true throwback to the magic of the mid-century kitchen. Streamline brushed brass cabinetry pulls provided the perfect lux accent against the handsome walnut finish of the slab cabinetry doors.
Tile
Amidst all the warm clean lines of this mid-century kitchen we wanted to add a splash of color and pattern, and a funky backsplash tile did the trick! We utilized a handmade yellow picket tile with a high variation to give us a bit of depth; and incorporated randomly placed white accent tiles for added interest and to compliment the white sliding doors of the angled cabinets, helping to bring all the materials together.
Counter
We utilized a quartz along the counter tops that merged lighter tones with the warm tones of the cabinetry. The custom integrated drain board (in a starburst pattern of course) means they won’t have to clutter their island with a large drying rack. As an added bonus, the cooktop is recessed into the counter, to create an installation flush with the counter surface.
Stair Rail
Not wanting to miss an opportunity to add a touch of geometric fun to this home, we designed a custom steel handrail. The zig-zag design plays well with the angles of the picket tiles and the black finish ties in beautifully with the black metal accents in the kitchen.
Lighting
We removed the original florescent light box from this kitchen and replaced it with clean recessed lights with accents of recessed undercabinet lighting and a terrifically vintage fixture over the island that pulls together the black and brushed brass metal finishes throughout the space.
This kitchen has transformed into a strikingly unique space creating the perfect home for our client’s mid-century treasures.
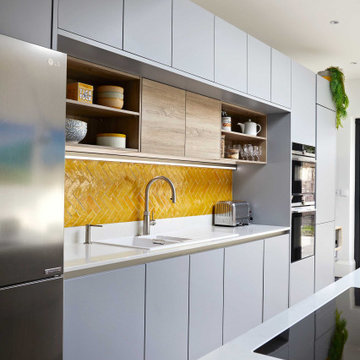
Aménagement d'une grande cuisine américaine contemporaine avec un placard à porte plane, des portes de placard grises, un plan de travail en quartz, une crédence jaune, une crédence en céramique, îlot et un plan de travail blanc.

The kitchen and dining rooms open out onto the deck. Photo by Tatjana Plitt.
Cette photo montre une cuisine ouverte parallèle tendance avec un placard à porte plane, des portes de placard jaunes, une crédence jaune, une crédence en carrelage métro, un sol en bois brun, îlot et un sol marron.
Cette photo montre une cuisine ouverte parallèle tendance avec un placard à porte plane, des portes de placard jaunes, une crédence jaune, une crédence en carrelage métro, un sol en bois brun, îlot et un sol marron.
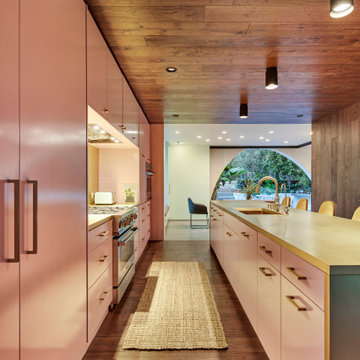
The wood flooring wraps up the walls and ceiling in the kitchen creating a "wood womb": A complimentary contrast to the the pink and sea-foam painted custom cabinets, brass hardware, brass backsplash and brass island.

Inspiration pour une cuisine design en L avec un placard à porte plane, des portes de placard grises, une crédence jaune, une crédence en feuille de verre, un électroménager en acier inoxydable, parquet clair, îlot et un sol beige.
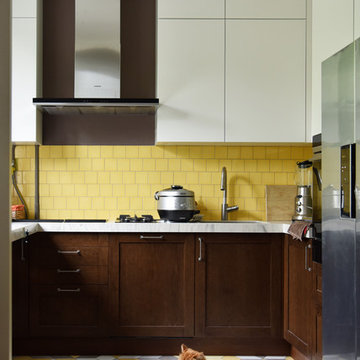
Cette image montre une cuisine ouverte design en U de taille moyenne avec un évier encastré, un placard à porte plane, des portes de placard blanches, un plan de travail en surface solide, une crédence jaune, une crédence en céramique, un électroménager en acier inoxydable, un sol en carrelage de céramique, un sol multicolore et un plan de travail blanc.
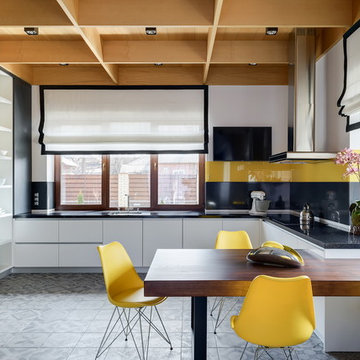
фото: Савченко Сергей
Exemple d'une cuisine américaine tendance en U avec un évier encastré, un placard à porte plane, des portes de placard blanches, une crédence jaune, une péninsule, un sol gris, plan de travail noir et fenêtre au-dessus de l'évier.
Exemple d'une cuisine américaine tendance en U avec un évier encastré, un placard à porte plane, des portes de placard blanches, une crédence jaune, une péninsule, un sol gris, plan de travail noir et fenêtre au-dessus de l'évier.
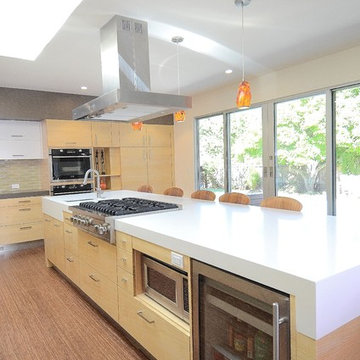
Carole Whitacre Photography
Cette image montre une grande cuisine américaine parallèle vintage en bois clair avec un plan de travail en quartz modifié, un évier encastré, un placard à porte plane, une crédence jaune, une crédence en carreau de verre, un électroménager en acier inoxydable, parquet foncé, îlot et un sol marron.
Cette image montre une grande cuisine américaine parallèle vintage en bois clair avec un plan de travail en quartz modifié, un évier encastré, un placard à porte plane, une crédence jaune, une crédence en carreau de verre, un électroménager en acier inoxydable, parquet foncé, îlot et un sol marron.
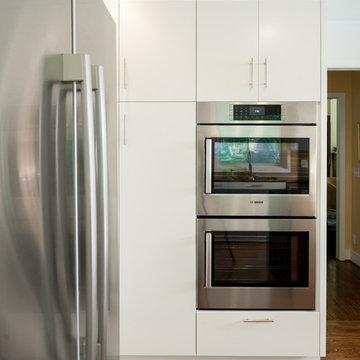
Matt Koucerek
Exemple d'une cuisine moderne en L et bois clair fermée et de taille moyenne avec un placard à porte plane, un plan de travail en granite, une crédence jaune, une crédence en carreau de verre, un électroménager en acier inoxydable, un sol en bois brun, îlot et un évier 2 bacs.
Exemple d'une cuisine moderne en L et bois clair fermée et de taille moyenne avec un placard à porte plane, un plan de travail en granite, une crédence jaune, une crédence en carreau de verre, un électroménager en acier inoxydable, un sol en bois brun, îlot et un évier 2 bacs.
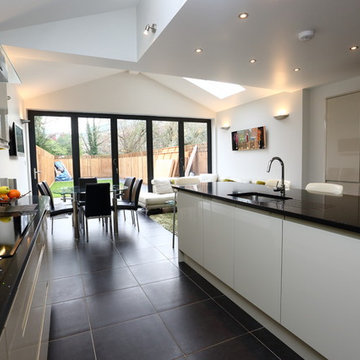
We had to be careful on this project because our client cuts Kevin's hair! They had already had the loft conversion carried out by a loft conversion company but were looking for someone to build the extension. When presented with the plans, Kevin was horrified to see what a terrible use of space there was and immediately persuaded the clients to pay for a session with a fantastic local architect, who massively improved the scheme with the movement of a few walls. For this project Kevin had to "invent" fixed panes of roof lights complete with self-designed and installed gutter system as the extremely expensive fixed lights the architect had required were uneconomical based on the project value. In keeping with refusing to use artificial roof slates, the ground floor extension is fully slated and has a seamless aluminium gutter fitted for a very clean appearance. Using our in-house brick matching expert Robert, we were able to almost identically match the bricks and, if you look at the loft conversion, you will see what happens when you don't pay attention to detail like this. Inside we fitted a brand new kitchen over underfloor heating and a utility room with a downstairs wc, but the most striking feature can be seen in the photos and this is the 6-pane bi-fold door system. Once again, we were blessed with a client with good taste in design and everything she has chosen hugely complements the excellent building work.
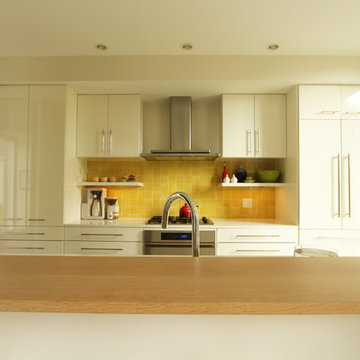
Moving the wall cabinets up to the ceiling with no top trim creates a crisp line in this modern kitchen. Having the floating shelves below allow for items that are used frequently to be stored and become easier to access than they would be if they were behind a cabinet door.
Photo: Erica Weaver
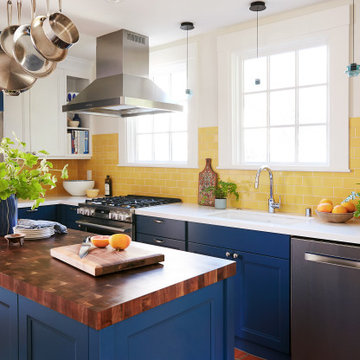
Exemple d'une cuisine américaine rétro en U de taille moyenne avec un évier 1 bac, un placard à porte plane, des portes de placard bleues, un plan de travail en bois, une crédence jaune, une crédence en carrelage métro, un électroménager en acier inoxydable, un sol en bois brun, îlot, un sol marron et un plan de travail marron.
Idées déco de cuisines avec un placard à porte plane et une crédence jaune
12