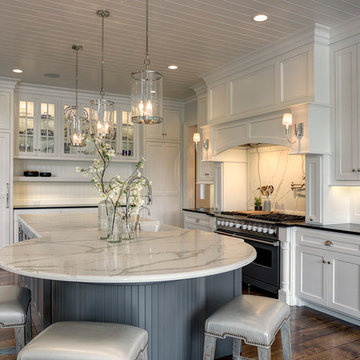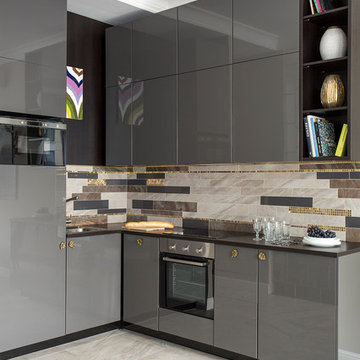Idées déco de cuisines avec un placard à porte plane
Trier par :
Budget
Trier par:Populaires du jour
721 - 740 sur 381 510 photos
1 sur 2

Réalisation d'une cuisine design en L et bois clair fermée et de taille moyenne avec un évier encastré, plan de travail en marbre, une crédence noire, une crédence en marbre, un électroménager noir, parquet clair, un sol marron, un plan de travail blanc et un placard à porte plane.

Michelle Williams
Inspiration pour une grande cuisine parallèle design en bois brun avec un évier posé, un placard à porte plane, un plan de travail en bois, une crédence grise, un électroménager en acier inoxydable, parquet clair, îlot et une crédence en carrelage métro.
Inspiration pour une grande cuisine parallèle design en bois brun avec un évier posé, un placard à porte plane, un plan de travail en bois, une crédence grise, un électroménager en acier inoxydable, parquet clair, îlot et une crédence en carrelage métro.

Case Study House #64 K House 私たちが得意とするビスポーク・キッチン。黒御影石のワークトップ、アメリカン・ブラックウォルナットのカウンター、無垢フローリング、ドイツ製水栓器具、フィンランド製照明等、オーダーメイドでなければ得られない歓びがあります。建築に加えてキッチン、テーブル、チェア等、様々な家具のデザイン、製作、コーディネイトを行っています。今回は海を見ながら料理や食事を楽しめる様、デザインを行いました。

Idées déco pour une grande cuisine contemporaine en L avec un évier posé, un placard à porte plane, des portes de placard blanches, un plan de travail en bois, une crédence marron, une crédence en bois, un électroménager en acier inoxydable, un sol en vinyl, un sol marron, un plan de travail marron et une péninsule.

Réalisation d'une arrière-cuisine tradition avec un placard à porte plane et des portes de placard grises.

Klopf Architecture and Outer space Landscape Architects designed a new warm, modern, open, indoor-outdoor home in Los Altos, California. Inspired by mid-century modern homes but looking for something completely new and custom, the owners, a couple with two children, bought an older ranch style home with the intention of replacing it.
Created on a grid, the house is designed to be at rest with differentiated spaces for activities; living, playing, cooking, dining and a piano space. The low-sloping gable roof over the great room brings a grand feeling to the space. The clerestory windows at the high sloping roof make the grand space light and airy.
Upon entering the house, an open atrium entry in the middle of the house provides light and nature to the great room. The Heath tile wall at the back of the atrium blocks direct view of the rear yard from the entry door for privacy.
The bedrooms, bathrooms, play room and the sitting room are under flat wing-like roofs that balance on either side of the low sloping gable roof of the main space. Large sliding glass panels and pocketing glass doors foster openness to the front and back yards. In the front there is a fenced-in play space connected to the play room, creating an indoor-outdoor play space that could change in use over the years. The play room can also be closed off from the great room with a large pocketing door. In the rear, everything opens up to a deck overlooking a pool where the family can come together outdoors.
Wood siding travels from exterior to interior, accentuating the indoor-outdoor nature of the house. Where the exterior siding doesn’t come inside, a palette of white oak floors, white walls, walnut cabinetry, and dark window frames ties all the spaces together to create a uniform feeling and flow throughout the house. The custom cabinetry matches the minimal joinery of the rest of the house, a trim-less, minimal appearance. Wood siding was mitered in the corners, including where siding meets the interior drywall. Wall materials were held up off the floor with a minimal reveal. This tight detailing gives a sense of cleanliness to the house.
The garage door of the house is completely flush and of the same material as the garage wall, de-emphasizing the garage door and making the street presentation of the house kinder to the neighborhood.
The house is akin to a custom, modern-day Eichler home in many ways. Inspired by mid-century modern homes with today’s materials, approaches, standards, and technologies. The goals were to create an indoor-outdoor home that was energy-efficient, light and flexible for young children to grow. This 3,000 square foot, 3 bedroom, 2.5 bathroom new house is located in Los Altos in the heart of the Silicon Valley.
Klopf Architecture Project Team: John Klopf, AIA, and Chuang-Ming Liu
Landscape Architect: Outer space Landscape Architects
Structural Engineer: ZFA Structural Engineers
Staging: Da Lusso Design
Photography ©2018 Mariko Reed
Location: Los Altos, CA
Year completed: 2017

Los clientes de este ático confirmaron en nosotros para unir dos viviendas en una reforma integral 100% loft47.
Esta vivienda de carácter eclético se divide en dos zonas diferenciadas, la zona living y la zona noche. La zona living, un espacio completamente abierto, se encuentra presidido por una gran isla donde se combinan lacas metalizadas con una elegante encimera en porcelánico negro. La zona noche y la zona living se encuentra conectado por un pasillo con puertas en carpintería metálica. En la zona noche destacan las puertas correderas de suelo a techo, así como el cuidado diseño del baño de la habitación de matrimonio con detalles de grifería empotrada en negro, y mampara en cristal fumé.
Ambas zonas quedan enmarcadas por dos grandes terrazas, donde la familia podrá disfrutar de esta nueva casa diseñada completamente a sus necesidades

Idée de décoration pour une cuisine design en L fermée avec un placard à porte plane, une crédence grise, un sol en carrelage de céramique, îlot, un sol gris, plan de travail noir, un évier encastré et des portes de placard grises.

Beautiful white enameled cabinetry with white wood plank 10 foot ceiling. 8" quartered white oak floors. There is a pot filler above the Wolf commercial range. All the appliances are fully integrated with wood panels to match the cabinetry. Three matching pendant lights provide light over the island. All LED lighting. Photo by Paul Bonnichsen.

Aménagement d'une petite cuisine scandinave en bois clair et U avec un évier encastré, une crédence blanche, un électroménager en acier inoxydable, un sol en bois brun, îlot, un plan de travail blanc, un placard à porte plane et un sol beige.

Emma Thompson
Cette photo montre une cuisine linéaire industrielle de taille moyenne avec un placard à porte plane, des portes de placard bleues, un plan de travail en bois, sol en béton ciré, îlot, un sol gris et un plan de travail beige.
Cette photo montre une cuisine linéaire industrielle de taille moyenne avec un placard à porte plane, des portes de placard bleues, un plan de travail en bois, sol en béton ciré, îlot, un sol gris et un plan de travail beige.

Réalisation d'une cuisine américaine parallèle et encastrable minimaliste avec un évier 2 bacs, un placard à porte plane, des portes de placard noires, une crédence noire, un sol en bois brun, îlot, un sol marron, plan de travail noir et plafond verrière.

To improve storage and increase counter space near the range, the refrigerator was relocated in favor of a shallow pantry cabinet.
Andrea Rugg Photography

Large center island in kitchen with seating facing the cooking and prep area.
Cette image montre une cuisine ouverte design en bois foncé de taille moyenne avec un évier encastré, un plan de travail en granite, un électroménager en acier inoxydable, un sol en travertin, îlot, un placard à porte plane, une crédence blanche, une crédence en dalle de pierre et un sol gris.
Cette image montre une cuisine ouverte design en bois foncé de taille moyenne avec un évier encastré, un plan de travail en granite, un électroménager en acier inoxydable, un sol en travertin, îlot, un placard à porte plane, une crédence blanche, une crédence en dalle de pierre et un sol gris.

Kitchen with Morning Room
Idées déco pour une grande cuisine ouverte contemporaine en bois foncé et L avec un évier encastré, un placard à porte plane, un plan de travail en granite, une crédence grise, une crédence en dalle de pierre, un électroménager en acier inoxydable, un sol en calcaire, îlot, un sol beige et un plan de travail beige.
Idées déco pour une grande cuisine ouverte contemporaine en bois foncé et L avec un évier encastré, un placard à porte plane, un plan de travail en granite, une crédence grise, une crédence en dalle de pierre, un électroménager en acier inoxydable, un sol en calcaire, îlot, un sol beige et un plan de travail beige.

Réalisation d'une cuisine ouverte bicolore minimaliste en bois clair et L de taille moyenne avec un évier encastré, un placard à porte plane, plan de travail en marbre, une crédence blanche, un électroménager en acier inoxydable, parquet clair, îlot, un sol beige, une crédence en feuille de verre et un plan de travail gris.

Idée de décoration pour une petite cuisine ouverte design en L avec un placard à porte plane, des portes de placard grises, une crédence en carreau de porcelaine, un évier 1 bac, une crédence multicolore, un sol gris, aucun îlot, un électroménager en acier inoxydable et un sol en carrelage de porcelaine.

Cette image montre une cuisine ouverte minimaliste en L et bois brun de taille moyenne avec un placard à porte plane, une crédence grise, une crédence en céramique, un électroménager en acier inoxydable, parquet clair, îlot, un sol beige et un plan de travail gris.

Exemple d'une cuisine ouverte parallèle moderne de taille moyenne avec un évier encastré, des portes de placard noires, une crédence noire, une crédence en dalle de pierre, un électroménager en acier inoxydable, sol en béton ciré, îlot et un placard à porte plane.

Photographed by Kyle Caldwell
Idées déco pour une grande cuisine américaine moderne en L avec des portes de placard blanches, un plan de travail en surface solide, une crédence multicolore, une crédence en mosaïque, un électroménager en acier inoxydable, parquet clair, îlot, un plan de travail blanc, un évier encastré, un sol marron et un placard à porte plane.
Idées déco pour une grande cuisine américaine moderne en L avec des portes de placard blanches, un plan de travail en surface solide, une crédence multicolore, une crédence en mosaïque, un électroménager en acier inoxydable, parquet clair, îlot, un plan de travail blanc, un évier encastré, un sol marron et un placard à porte plane.
Idées déco de cuisines avec un placard à porte plane
37