Idées déco de cuisines avec un placard à porte plane
Trier par :
Budget
Trier par:Populaires du jour
781 - 800 sur 381 029 photos
1 sur 2

This Australian-inspired new construction was a successful collaboration between homeowner, architect, designer and builder. The home features a Henrybuilt kitchen, butler's pantry, private home office, guest suite, master suite, entry foyer with concealed entrances to the powder bathroom and coat closet, hidden play loft, and full front and back landscaping with swimming pool and pool house/ADU.
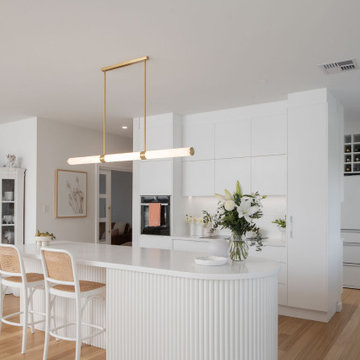
Exemple d'une cuisine bord de mer en U avec un placard à porte plane, des portes de placard blanches, un électroménager noir, parquet clair, îlot, un sol beige et un plan de travail blanc.
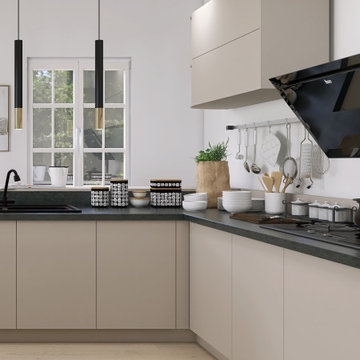
Idée de décoration pour une cuisine design en L avec un évier 2 bacs, des portes de placard beiges, un plan de travail en granite, une crédence beige, parquet clair, une péninsule, plan de travail noir, un placard à porte plane et un électroménager noir.
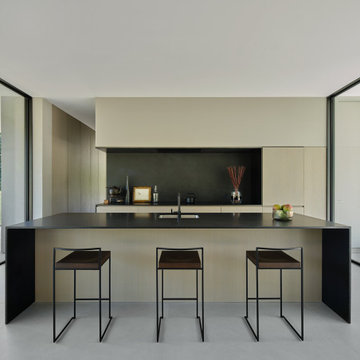
Réalisation d'une cuisine ouverte parallèle et encastrable minimaliste de taille moyenne avec un évier encastré, un placard à porte plane, des portes de placard beiges, une crédence noire, un sol en carrelage de porcelaine, îlot, un sol gris et plan de travail noir.

Inspiration pour une cuisine américaine bohème avec un placard à porte plane, des portes de placard rouges, une crédence rose, une crédence en carrelage métro, îlot, un sol multicolore et un plan de travail blanc.

Modern kitchen with rift-cut white oak cabinetry and a natural stone island.
Exemple d'une cuisine tendance en bois clair de taille moyenne avec un évier 2 bacs, un placard à porte plane, un plan de travail en quartz, une crédence beige, une crédence en quartz modifié, un électroménager en acier inoxydable, parquet clair, îlot, un sol beige et un plan de travail beige.
Exemple d'une cuisine tendance en bois clair de taille moyenne avec un évier 2 bacs, un placard à porte plane, un plan de travail en quartz, une crédence beige, une crédence en quartz modifié, un électroménager en acier inoxydable, parquet clair, îlot, un sol beige et un plan de travail beige.

Cette photo montre une grande cuisine américaine tendance en L avec un évier encastré, un placard à porte plane, des portes de placard blanches, une crédence bleue, une crédence en carreau de porcelaine, un électroménager en acier inoxydable, un sol en vinyl, îlot et un plan de travail blanc.

These homeowners were ready to update the home they had built when their girls were young. This was not a full gut remodel. The perimeter cabinetry mostly stayed but got new doors and height added at the top. The island and tall wood stained cabinet to the left of the sink are new and custom built and I hand-drew the design of the new range hood. The beautiful reeded detail came from our idea to add this special element to the new island and cabinetry. Bringing it over to the hood just tied everything together. We were so in love with this stunning Quartzite we chose for the countertops we wanted to feature it further in a custom apron-front sink. We were in love with the look of Zellige tile and it seemed like the perfect space to use it in.

“With the open-concept floor plan, this kitchen needed to have a galley layout,” Ellison says. A large island helps delineate the kitchen from the other rooms around it. These include a dining area directly behind the kitchen and a living room to the right of the dining room. This main floor also includes a small TV lounge, a powder room and a mudroom. The house sits on a slope, so this main level enjoys treehouse-like canopy views out the back. The bedrooms are on the walk-out lower level.“These homeowners liked grays and neutrals, and their style leaned contemporary,” Ellison says. “They also had a very nice art collection.” The artwork is bright and colorful, and a neutral scheme provided the perfect backdrop for it.
They also liked the idea of using durable laminate finishes on the cabinetry. The laminates have the look of white oak with vertical graining. The galley cabinets are lighter and warmer, while the island has the look of white oak with a gray wash for contrast. The countertops and backsplash are polished quartzite. The quartzite adds beautiful natural veining patterns and warm tones to the room.
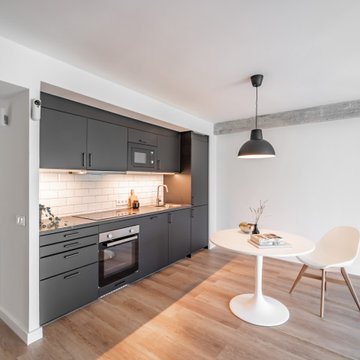
Cocina gris antracita con electrodomésticos integrados. Azulejos tipo metro con junta en gris. Encimera en gris.
Inspiration pour une petite cuisine ouverte linéaire et grise et blanche minimaliste avec un évier 1 bac, un placard à porte plane, des portes de placard grises, un plan de travail en stratifié, une crédence blanche, une crédence en carrelage métro, un électroménager noir, sol en stratifié, aucun îlot, un sol marron et un plan de travail gris.
Inspiration pour une petite cuisine ouverte linéaire et grise et blanche minimaliste avec un évier 1 bac, un placard à porte plane, des portes de placard grises, un plan de travail en stratifié, une crédence blanche, une crédence en carrelage métro, un électroménager noir, sol en stratifié, aucun îlot, un sol marron et un plan de travail gris.

This itty bitty kitchen in a historic Richmond row house had been closed in by unnecessary walls, creating a tight, dysfunctional galley style kitchen with very little storage space. Working alongside our artist and cabinetry making clients, we created a custom design with handmade, custom cabinetry pieces while opening up the kitchen to the dining area, making the space feel exponentially larger. The result is a clean, modern, functional and big energy kitchen.
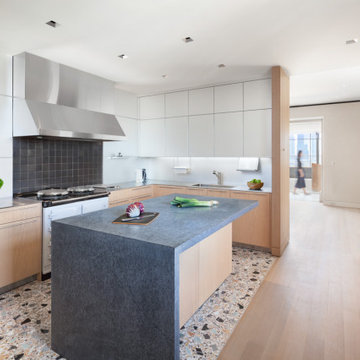
George Sexton Associates provided lighting design
and focusing services to the interior spaces and
roof terrace of this NYC residence. A recessed slot
with tracks provided a flexible lighting solution
for showcasing the owner’s vast art collection.
GSA collaborated with Glasbau Hahn to design
and coordinate four museum grade vitrines.
Wallgrazing luminaires where strategically located
and integrated into the architecture to provide
lighting for a series of detailed reliefs. Millwork was
fitted with integrated lighting that is activated with
door movement. Integrated lighting was also used
under shelves and in closets.

Can you find the concealed washer/dryer?
Inspiration pour une petite cuisine en bois brun fermée avec un évier encastré, un placard à porte plane, un plan de travail en stéatite, une crédence noire, une crédence en dalle de pierre, un électroménager en acier inoxydable, un sol en carrelage de porcelaine, un sol gris et plan de travail noir.
Inspiration pour une petite cuisine en bois brun fermée avec un évier encastré, un placard à porte plane, un plan de travail en stéatite, une crédence noire, une crédence en dalle de pierre, un électroménager en acier inoxydable, un sol en carrelage de porcelaine, un sol gris et plan de travail noir.

Celadon Green and Walnut kitchen combination. Quartz countertop and farmhouse sink complete the Transitional style.
Réalisation d'une très grande cuisine parallèle tradition avec un évier de ferme, un placard à porte plane, des portes de placards vertess, un plan de travail en quartz, une crédence blanche, une crédence en céramique, un électroménager en acier inoxydable, un sol en vinyl, îlot, un sol marron et un plan de travail blanc.
Réalisation d'une très grande cuisine parallèle tradition avec un évier de ferme, un placard à porte plane, des portes de placards vertess, un plan de travail en quartz, une crédence blanche, une crédence en céramique, un électroménager en acier inoxydable, un sol en vinyl, îlot, un sol marron et un plan de travail blanc.
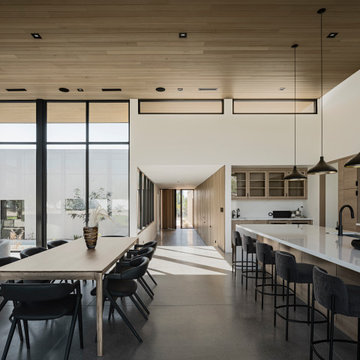
Photos by Roehner + Ryan
Exemple d'une cuisine ouverte linéaire et encastrable moderne en bois clair avec un évier encastré, un placard à porte plane, un plan de travail en quartz modifié, une crédence blanche, une crédence en quartz modifié, sol en béton ciré, îlot, un sol gris, un plan de travail blanc et un plafond en bois.
Exemple d'une cuisine ouverte linéaire et encastrable moderne en bois clair avec un évier encastré, un placard à porte plane, un plan de travail en quartz modifié, une crédence blanche, une crédence en quartz modifié, sol en béton ciré, îlot, un sol gris, un plan de travail blanc et un plafond en bois.

Cette photo montre une cuisine américaine linéaire et encastrable tendance en bois clair de taille moyenne avec un évier posé, un placard à porte plane, un plan de travail en surface solide, une crédence grise, une crédence en marbre, un sol en linoléum, îlot, un sol gris et un plan de travail gris.
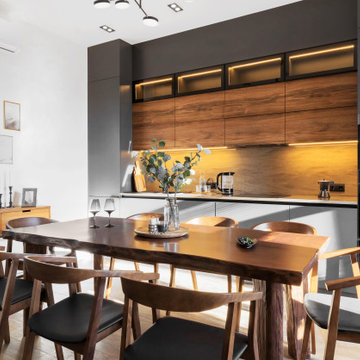
Aménagement d'une cuisine américaine linéaire contemporaine avec un placard à porte plane, des portes de placard grises, un électroménager noir, un sol en bois brun, aucun îlot, un sol marron et un plan de travail blanc.

Light filled kitchen and dining space, with bespoke dining table and featuring Australian artists.
Cette photo montre une cuisine ouverte tendance en U de taille moyenne avec un placard à porte plane, des portes de placard grises, un plan de travail en quartz modifié, une crédence verte, une crédence en feuille de verre, un électroménager noir, parquet clair, îlot, un sol marron et un plan de travail gris.
Cette photo montre une cuisine ouverte tendance en U de taille moyenne avec un placard à porte plane, des portes de placard grises, un plan de travail en quartz modifié, une crédence verte, une crédence en feuille de verre, un électroménager noir, parquet clair, îlot, un sol marron et un plan de travail gris.
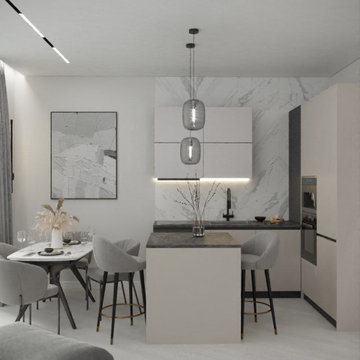
Кухня-гостиная в евродвухкомнатной квартире на Кутузовском, Москва
Idée de décoration pour une grande cuisine américaine grise et blanche design en L avec un évier encastré, un placard à porte plane, des portes de placard grises, un plan de travail en surface solide, une crédence blanche, une crédence en marbre, un électroménager en acier inoxydable, sol en stratifié, îlot, un sol gris et un plan de travail gris.
Idée de décoration pour une grande cuisine américaine grise et blanche design en L avec un évier encastré, un placard à porte plane, des portes de placard grises, un plan de travail en surface solide, une crédence blanche, une crédence en marbre, un électroménager en acier inoxydable, sol en stratifié, îlot, un sol gris et un plan de travail gris.

Réalisation d'une cuisine américaine design en L de taille moyenne avec un placard à porte plane, des portes de placard blanches, un plan de travail en quartz modifié, une crédence grise, une crédence en feuille de verre, un électroménager noir, îlot et un plan de travail blanc.
Idées déco de cuisines avec un placard à porte plane
40