Idées déco de cuisines avec un placard à porte plane
Trier par :
Budget
Trier par:Populaires du jour
141 - 160 sur 7 063 photos
1 sur 3

Relaxing and warm mid-tone browns that bring hygge to any space. Silvan Resilient Hardwood combines the highest-quality sustainable materials with an emphasis on durability and design. The result is a resilient floor, topped with an FSC® 100% Hardwood wear layer sourced from meticulously maintained European forests and backed by a waterproof guarantee, that looks stunning and installs with ease.

Updated modern kitchen look. The luxury feel is provided by subtle colors and a soft wood finish. Custom bronze hardware provides a simple yet sophisticated look. The slat paneling on the island provides a nice touch and dissolves the flatness of the modern look.

We are regenerating for a better future. And here is how.
Kite Creative – Renewable, traceable, re-useable and beautiful kitchens
We are designing and building contemporary kitchens that are environmentally and sustainably better for you and the planet. Helping to keep toxins low, improve air quality, and contribute towards reducing our carbon footprint.
The heart of the house, the kitchen, really can look this good and still be sustainable, ethical and better for the planet.
In our first commission with Greencore Construction and Ssassy Property, we’ve delivered an eco-kitchen for one of their Passive House properties, using over 75% sustainable materials
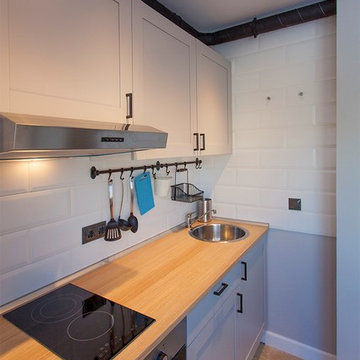
Кухня-столовая для холостяка
Aménagement d'une petite cuisine américaine linéaire scandinave avec un évier posé, un placard à porte plane, des portes de placard blanches, un plan de travail en stratifié, une crédence marron, une crédence en carrelage métro, un électroménager en acier inoxydable, un sol en carrelage de céramique et îlot.
Aménagement d'une petite cuisine américaine linéaire scandinave avec un évier posé, un placard à porte plane, des portes de placard blanches, un plan de travail en stratifié, une crédence marron, une crédence en carrelage métro, un électroménager en acier inoxydable, un sol en carrelage de céramique et îlot.
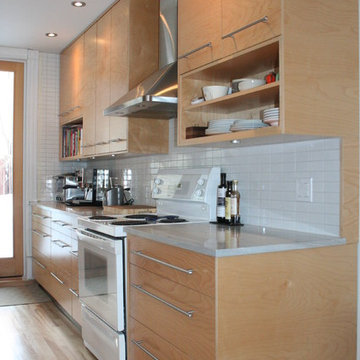
Karl
Idée de décoration pour une cuisine ouverte parallèle minimaliste en bois clair de taille moyenne avec un évier encastré, un placard à porte plane, un plan de travail en quartz, une crédence blanche, une crédence en céramique, un électroménager blanc, parquet clair et îlot.
Idée de décoration pour une cuisine ouverte parallèle minimaliste en bois clair de taille moyenne avec un évier encastré, un placard à porte plane, un plan de travail en quartz, une crédence blanche, une crédence en céramique, un électroménager blanc, parquet clair et îlot.

Кухня-гостиная, эко-стиль, рейки, белая кухня, барные стулья, деревянные рейки, полуостров, подвесные светильники, светодиодная подсветка, полубарные стулья
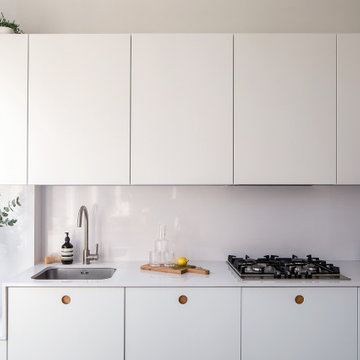
Cette image montre une petite cuisine encastrable minimaliste en L avec un évier encastré, un placard à porte plane, un plan de travail en quartz, une crédence blanche, une crédence en quartz modifié, un sol en carrelage de céramique, une péninsule, un sol gris et un plan de travail blanc.

Aménagement d'une petite cuisine ouverte parallèle et encastrable contemporaine avec un évier encastré, un placard à porte plane, des portes de placard beiges, un plan de travail en quartz modifié, une crédence marron, une crédence en pierre calcaire, sol en stratifié, aucun îlot et un sol marron.
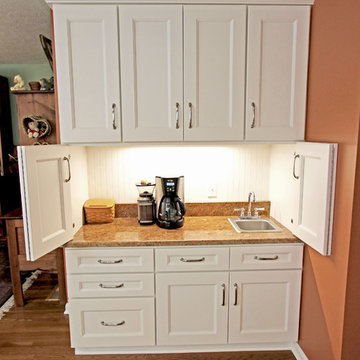
In this kitchen we refaced the existing kitchen cabinets. We removed the existing doors and drawers, and installed new Medallion Gold, Maple Providence Flat panel drawers and doors in White Icing and new hardware. The cabinet boxes were modified to allow for a double oven and self-closing hinges were installed. A desk area was transformed into a coffee bar by installing upper and lower cabinets with a bi-fold door on the lower section.

I built this on my property for my aging father who has some health issues. Handicap accessibility was a factor in design. His dream has always been to try retire to a cabin in the woods. This is what he got.
It is a 1 bedroom, 1 bath with a great room. It is 600 sqft of AC space. The footprint is 40' x 26' overall.
The site was the former home of our pig pen. I only had to take 1 tree to make this work and I planted 3 in its place. The axis is set from root ball to root ball. The rear center is aligned with mean sunset and is visible across a wetland.
The goal was to make the home feel like it was floating in the palms. The geometry had to simple and I didn't want it feeling heavy on the land so I cantilevered the structure beyond exposed foundation walls. My barn is nearby and it features old 1950's "S" corrugated metal panel walls. I used the same panel profile for my siding. I ran it vertical to math the barn, but also to balance the length of the structure and stretch the high point into the canopy, visually. The wood is all Southern Yellow Pine. This material came from clearing at the Babcock Ranch Development site. I ran it through the structure, end to end and horizontally, to create a seamless feel and to stretch the space. It worked. It feels MUCH bigger than it is.
I milled the material to specific sizes in specific areas to create precise alignments. Floor starters align with base. Wall tops adjoin ceiling starters to create the illusion of a seamless board. All light fixtures, HVAC supports, cabinets, switches, outlets, are set specifically to wood joints. The front and rear porch wood has three different milling profiles so the hypotenuse on the ceilings, align with the walls, and yield an aligned deck board below. Yes, I over did it. It is spectacular in its detailing. That's the benefit of small spaces.
Concrete counters and IKEA cabinets round out the conversation.
For those who could not live in a tiny house, I offer the Tiny-ish House.
Photos by Ryan Gamma
Staging by iStage Homes
Design assistance by Jimmy Thornton
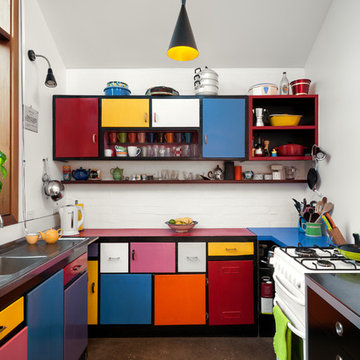
photographer Emma Cross
Réalisation d'une petite cuisine bohème en U avec un placard à porte plane, un plan de travail en stratifié, une crédence blanche, aucun îlot, un évier intégré, un électroménager blanc, sol en béton ciré, un sol gris et un plan de travail rouge.
Réalisation d'une petite cuisine bohème en U avec un placard à porte plane, un plan de travail en stratifié, une crédence blanche, aucun îlot, un évier intégré, un électroménager blanc, sol en béton ciré, un sol gris et un plan de travail rouge.
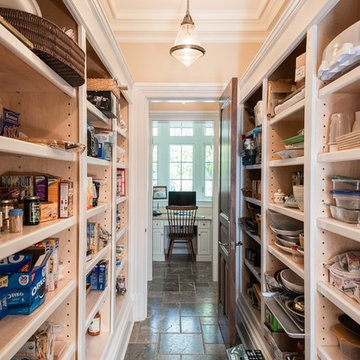
Photographer: Kevin Colquhoun
Exemple d'une grande arrière-cuisine chic en U avec un placard à porte plane, des portes de placard blanches et un sol en carrelage de porcelaine.
Exemple d'une grande arrière-cuisine chic en U avec un placard à porte plane, des portes de placard blanches et un sol en carrelage de porcelaine.
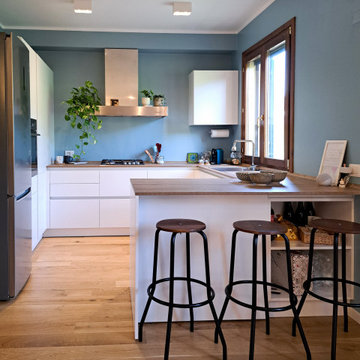
la cucina si apre sul living e ne è separata da un piano snack con sgabelli vintage.
Il colore scelto per le pareti rende luminosa e un po' scandinava l'atmosfera di questo ambiente, perfetto per una famiglia giovane.
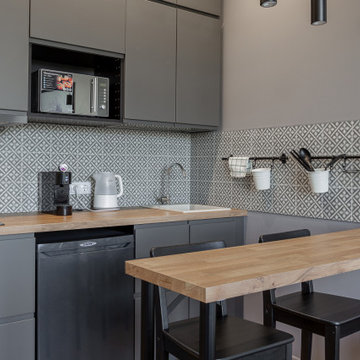
Интерьер студии для сдачи в аренду с зонированием по потолку
Idées déco pour une petite cuisine ouverte linéaire contemporaine avec un évier encastré, un placard à porte plane, des portes de placard grises, un plan de travail en stratifié, une crédence noire, une crédence en céramique, un électroménager noir, sol en stratifié, un sol marron et un plan de travail marron.
Idées déco pour une petite cuisine ouverte linéaire contemporaine avec un évier encastré, un placard à porte plane, des portes de placard grises, un plan de travail en stratifié, une crédence noire, une crédence en céramique, un électroménager noir, sol en stratifié, un sol marron et un plan de travail marron.
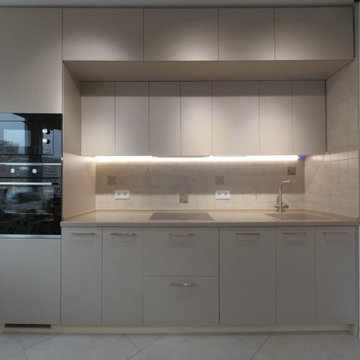
Exemple d'une petite cuisine linéaire tendance fermée avec un évier intégré, un placard à porte plane, des portes de placard beiges, un plan de travail en surface solide, une crédence beige, une crédence en céramique, un électroménager noir, un sol en carrelage de porcelaine, aucun îlot, un sol beige et un plan de travail beige.
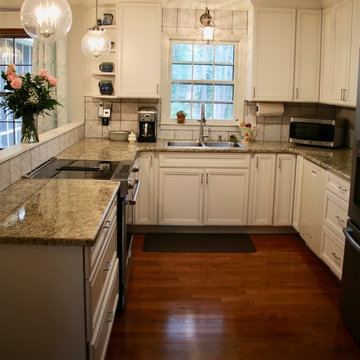
A special little white kitchen to make this space more open and efficient for our aging client.
Aménagement d'une petite cuisine américaine classique en U avec un évier 2 bacs, un placard à porte plane, des portes de placard blanches, un plan de travail en granite, une crédence blanche, une crédence en carreau de porcelaine, un électroménager en acier inoxydable, un sol en bois brun, une péninsule, un sol marron et un plan de travail beige.
Aménagement d'une petite cuisine américaine classique en U avec un évier 2 bacs, un placard à porte plane, des portes de placard blanches, un plan de travail en granite, une crédence blanche, une crédence en carreau de porcelaine, un électroménager en acier inoxydable, un sol en bois brun, une péninsule, un sol marron et un plan de travail beige.
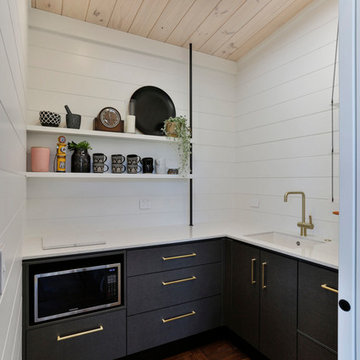
Idées déco pour une petite cuisine américaine contemporaine en L et bois foncé avec un évier encastré, un placard à porte plane, un plan de travail en quartz modifié, une crédence blanche, une crédence en bois, un électroménager noir, parquet clair, aucun îlot, un sol marron et un plan de travail blanc.

Photographer - Brett Charles
Cette photo montre une petite cuisine ouverte linéaire et encastrable scandinave avec un évier 1 bac, un placard à porte plane, des portes de placard grises, un plan de travail en bois, une crédence blanche, une crédence en bois, parquet peint, aucun îlot, un sol noir et un plan de travail marron.
Cette photo montre une petite cuisine ouverte linéaire et encastrable scandinave avec un évier 1 bac, un placard à porte plane, des portes de placard grises, un plan de travail en bois, une crédence blanche, une crédence en bois, parquet peint, aucun îlot, un sol noir et un plan de travail marron.
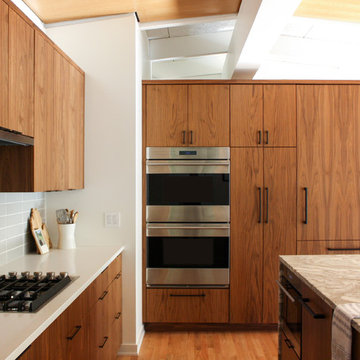
Design + Photos: Leslie Murchie Cascino
Réalisation d'une cuisine américaine linéaire vintage en bois brun de taille moyenne avec un évier posé, un placard à porte plane, un plan de travail en quartz, une crédence grise, une crédence en céramique, un électroménager en acier inoxydable, un sol en bois brun, îlot, un sol orange et un plan de travail beige.
Réalisation d'une cuisine américaine linéaire vintage en bois brun de taille moyenne avec un évier posé, un placard à porte plane, un plan de travail en quartz, une crédence grise, une crédence en céramique, un électroménager en acier inoxydable, un sol en bois brun, îlot, un sol orange et un plan de travail beige.
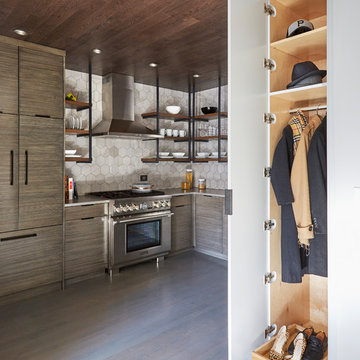
Photography by: Michael Kaskel
Réalisation d'une petite cuisine urbaine avec un placard à porte plane, des portes de placard grises, un sol en bois brun et un sol gris.
Réalisation d'une petite cuisine urbaine avec un placard à porte plane, des portes de placard grises, un sol en bois brun et un sol gris.
Idées déco de cuisines avec un placard à porte plane
8