Idées déco de cuisines avec un placard à porte plane
Trier par :
Budget
Trier par:Populaires du jour
1 - 20 sur 718 photos
1 sur 3

Stanislas Ledoux © 2019 Houzz
Idée de décoration pour une cuisine ouverte parallèle et encastrable champêtre avec un évier de ferme, un placard à porte plane, des portes de placard noires, un plan de travail en bois, sol en béton ciré, îlot, un sol gris et un plan de travail beige.
Idée de décoration pour une cuisine ouverte parallèle et encastrable champêtre avec un évier de ferme, un placard à porte plane, des portes de placard noires, un plan de travail en bois, sol en béton ciré, îlot, un sol gris et un plan de travail beige.
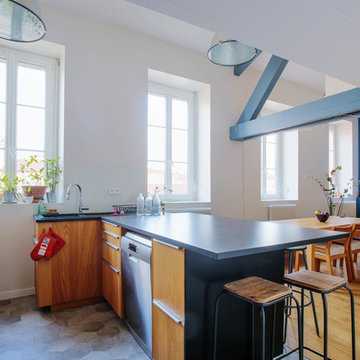
Tony Avenger
Réalisation d'une cuisine parallèle urbaine en bois brun avec un placard à porte plane, une péninsule, un sol gris et un plan de travail gris.
Réalisation d'une cuisine parallèle urbaine en bois brun avec un placard à porte plane, une péninsule, un sol gris et un plan de travail gris.

Photo by: David Papazian Photography
Idées déco pour une cuisine américaine montagne en U et bois brun avec un évier encastré, un placard à porte plane, une crédence beige, îlot, un sol gris et un plan de travail gris.
Idées déco pour une cuisine américaine montagne en U et bois brun avec un évier encastré, un placard à porte plane, une crédence beige, îlot, un sol gris et un plan de travail gris.

Aménagement d'une grande cuisine américaine encastrable contemporaine en U avec un évier 2 bacs, un placard à porte plane, des portes de placard noires, une crédence blanche, parquet clair, îlot, un sol beige, un plan de travail en stéatite, une crédence en dalle de pierre, plan de travail noir et fenêtre au-dessus de l'évier.
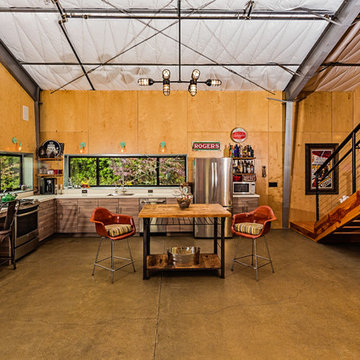
PixelProFoto
Exemple d'une grande cuisine ouverte rétro en L et bois clair avec un évier 1 bac, un placard à porte plane, un plan de travail en quartz modifié, une crédence en dalle de pierre, un électroménager en acier inoxydable, sol en béton ciré, îlot, un sol gris et un plan de travail gris.
Exemple d'une grande cuisine ouverte rétro en L et bois clair avec un évier 1 bac, un placard à porte plane, un plan de travail en quartz modifié, une crédence en dalle de pierre, un électroménager en acier inoxydable, sol en béton ciré, îlot, un sol gris et un plan de travail gris.

Ryan Gamma
Idée de décoration pour une grande cuisine ouverte bicolore minimaliste en L avec un évier encastré, un placard à porte plane, un plan de travail en quartz modifié, une crédence grise, une crédence en feuille de verre, un électroménager en acier inoxydable, un sol en carrelage de porcelaine, îlot, un sol gris, un plan de travail blanc et des portes de placard blanches.
Idée de décoration pour une grande cuisine ouverte bicolore minimaliste en L avec un évier encastré, un placard à porte plane, un plan de travail en quartz modifié, une crédence grise, une crédence en feuille de verre, un électroménager en acier inoxydable, un sol en carrelage de porcelaine, îlot, un sol gris, un plan de travail blanc et des portes de placard blanches.
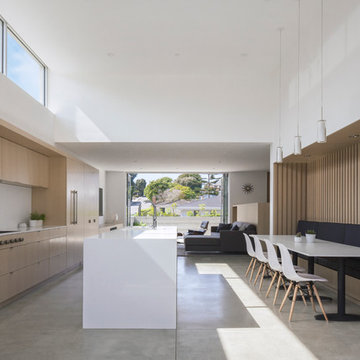
Cette image montre une cuisine ouverte parallèle et encastrable minimaliste en bois clair avec un évier encastré, un placard à porte plane, une crédence blanche, une crédence en carreau de verre, sol en béton ciré, îlot et un sol gris.
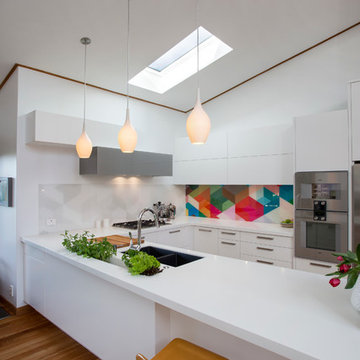
Two lineal overhead cupboard blocks are offset stacked; one clad in metallic lacquer finish connecting visually with appliances adjacent. A calm, monochromatic version of the coloured splash-back overlooks the gas cooktop.
Photographer: Jamie Cobel
Auckland, New Zealand
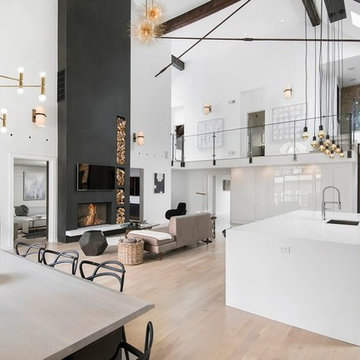
Idées déco pour une cuisine contemporaine avec un évier encastré, un placard à porte plane, des portes de placard blanches et parquet clair.
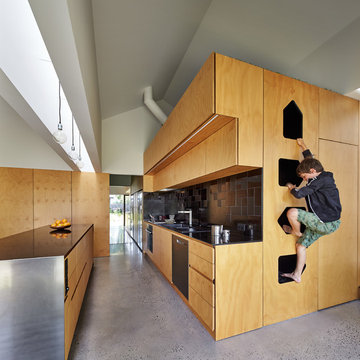
Photography by Peter Bennetts Studio
Cette image montre une cuisine parallèle design en bois brun avec un placard à porte plane, sol en béton ciré, îlot et une crédence noire.
Cette image montre une cuisine parallèle design en bois brun avec un placard à porte plane, sol en béton ciré, îlot et une crédence noire.
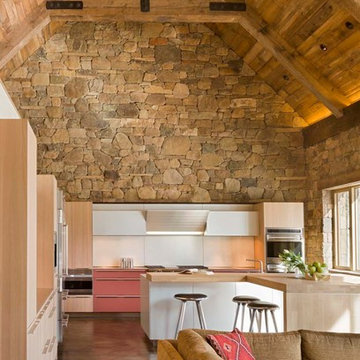
David O. Marlow
Réalisation d'une cuisine ouverte parallèle chalet en bois clair avec un placard à porte plane, un électroménager en acier inoxydable et une crédence blanche.
Réalisation d'une cuisine ouverte parallèle chalet en bois clair avec un placard à porte plane, un électroménager en acier inoxydable et une crédence blanche.
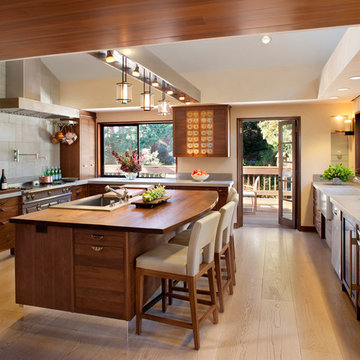
Gustave Carlson Design
Réalisation d'une grande cuisine tradition en bois brun avec un électroménager en acier inoxydable, un plan de travail en bois, un évier posé, un placard à porte plane, une crédence grise, une crédence en carreau de ciment, parquet clair, îlot et un sol marron.
Réalisation d'une grande cuisine tradition en bois brun avec un électroménager en acier inoxydable, un plan de travail en bois, un évier posé, un placard à porte plane, une crédence grise, une crédence en carreau de ciment, parquet clair, îlot et un sol marron.
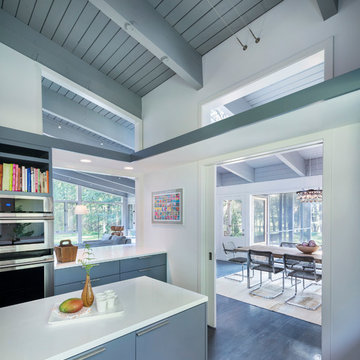
This remodel of a mid century gem is located in the town of Lincoln, MA a hot bed of modernist homes inspired by Gropius’ own house built nearby in the 1940’s. By the time the house was built, modernism had evolved from the Gropius era, to incorporate the rural vibe of Lincoln with spectacular exposed painted wood beams and deep overhangs.
The design rejects the traditional New England house with its enclosing wall and inward posture. The low pitched roofs, open floor plan, and large windows openings connect the house to nature to make the most of its rural setting.
Photo by: Nat Rea Photography
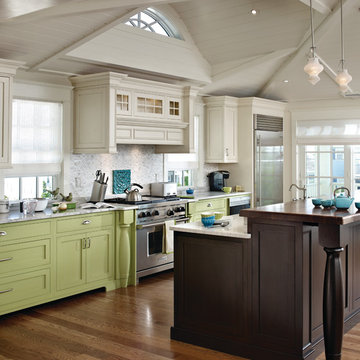
Designed by CVL Designs/
Photography by Simone Associates, Inc.
Cette photo montre une cuisine américaine chic en L avec des portes de placards vertess, un placard à porte plane et une crédence grise.
Cette photo montre une cuisine américaine chic en L avec des portes de placards vertess, un placard à porte plane et une crédence grise.

A partial remodel of a Marin ranch home, this residence was designed to highlight the incredible views outside its walls. The husband, an avid chef, requested the kitchen be a joyful space that supported his love of cooking. High ceilings, an open floor plan, and new hardware create a warm, comfortable atmosphere. With the concept that “less is more,” we focused on the orientation of each room and the introduction of clean-lined furnishings to highlight the view rather than the decor, while statement lighting, pillows, and textures added a punch to each space.
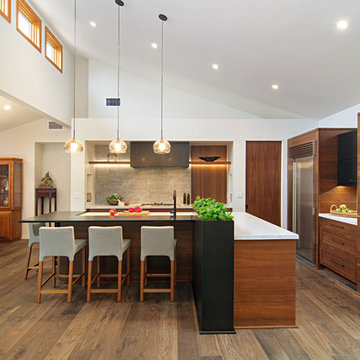
vaulted ceiling, black faucet, black hood, high ceilings, indoor herb garden, open kitchen,
Idée de décoration pour une cuisine design en L et bois brun avec un placard à porte plane, un électroménager en acier inoxydable, parquet foncé, îlot, un sol marron et un plan de travail blanc.
Idée de décoration pour une cuisine design en L et bois brun avec un placard à porte plane, un électroménager en acier inoxydable, parquet foncé, îlot, un sol marron et un plan de travail blanc.
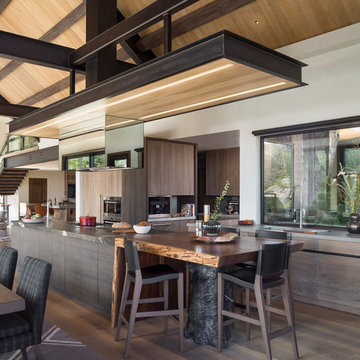
Réalisation d'une cuisine chalet en bois foncé avec un placard à porte plane, parquet foncé, îlot, un sol marron et un plan de travail marron.
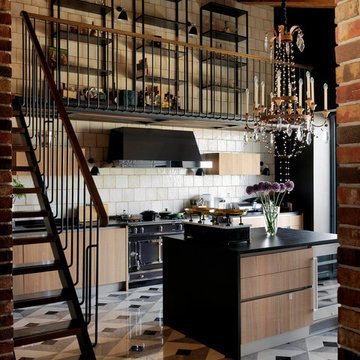
Réalisation d'une cuisine américaine linéaire urbaine en bois clair de taille moyenne avec un sol en marbre, un sol multicolore, un placard à porte plane, une crédence blanche, un électroménager noir, îlot et plan de travail noir.
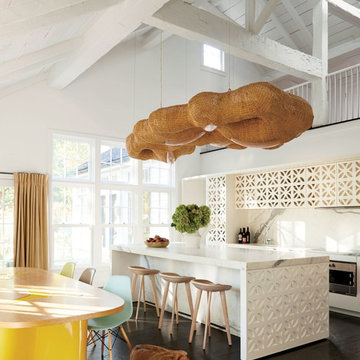
Exemple d'une cuisine américaine parallèle éclectique avec un placard à porte plane, des portes de placard blanches, une crédence blanche, une crédence en dalle de pierre, parquet foncé, îlot, un sol marron et un plan de travail blanc.

Conversion and renovation of a Grade II listed barn into a bright contemporary home
Inspiration pour une grande cuisine ouverte rustique en bois foncé avec un plan de travail en surface solide, un électroménager en acier inoxydable, un sol en calcaire, un évier 2 bacs, un placard à porte plane, fenêtre, un sol beige, un plan de travail gris, 2 îlots et fenêtre au-dessus de l'évier.
Inspiration pour une grande cuisine ouverte rustique en bois foncé avec un plan de travail en surface solide, un électroménager en acier inoxydable, un sol en calcaire, un évier 2 bacs, un placard à porte plane, fenêtre, un sol beige, un plan de travail gris, 2 îlots et fenêtre au-dessus de l'évier.
Idées déco de cuisines avec un placard à porte plane
1