Idées déco de cuisines avec un placard à porte plane
Trier par :
Budget
Trier par:Populaires du jour
121 - 140 sur 577 photos
1 sur 3
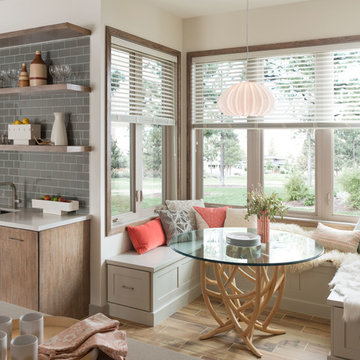
Family meals or Sunday brunch for a crowd -- make cooking convenient with the perfect mix of storage and open shelving.
Inspiration pour une cuisine américaine traditionnelle en bois brun avec un placard à porte plane, une crédence grise, une crédence en carrelage métro, un sol en bois brun et îlot.
Inspiration pour une cuisine américaine traditionnelle en bois brun avec un placard à porte plane, une crédence grise, une crédence en carrelage métro, un sol en bois brun et îlot.
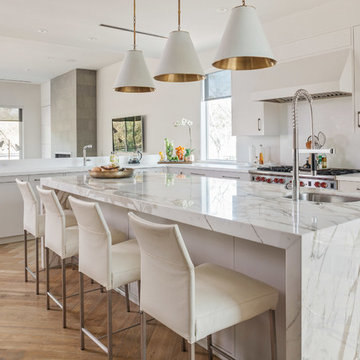
Ben Hill
Idée de décoration pour une cuisine design en L avec un évier encastré, un placard à porte plane, des portes de placard blanches, une crédence blanche, un électroménager en acier inoxydable, un sol en bois brun, îlot et un sol beige.
Idée de décoration pour une cuisine design en L avec un évier encastré, un placard à porte plane, des portes de placard blanches, une crédence blanche, un électroménager en acier inoxydable, un sol en bois brun, îlot et un sol beige.
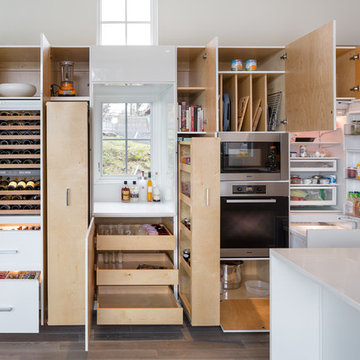
Idée de décoration pour une cuisine design avec un placard à porte plane et des portes de placard blanches.

Foto: Marcel Krummrich
Aménagement d'une petite cuisine parallèle et encastrable industrielle en bois brun fermée avec un placard à porte plane, un plan de travail en bois, îlot, un évier posé et un sol en bois brun.
Aménagement d'une petite cuisine parallèle et encastrable industrielle en bois brun fermée avec un placard à porte plane, un plan de travail en bois, îlot, un évier posé et un sol en bois brun.

Matthew Millman
Réalisation d'une cuisine design en L et bois brun avec un placard à porte plane, une crédence verte, une crédence en feuille de verre, îlot et un plan de travail vert.
Réalisation d'une cuisine design en L et bois brun avec un placard à porte plane, une crédence verte, une crédence en feuille de verre, îlot et un plan de travail vert.
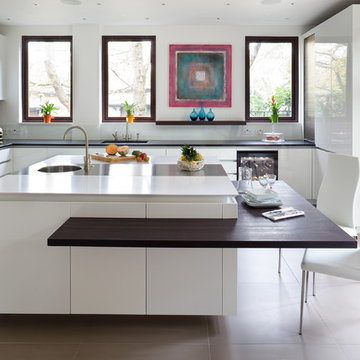
Paul Craig ©Paul Craig 2014 All Rights Reserved.
Cette photo montre une cuisine tendance en L avec un placard à porte plane, des portes de placard blanches et îlot.
Cette photo montre une cuisine tendance en L avec un placard à porte plane, des portes de placard blanches et îlot.
Corea Residence • Calacatta Marble
ICON Stone & Tile • www.iconstonetile.com
• Bigger Selection, Stunning Quality
525, 36th Avenue S.E., Calgary, AB, T2G 1W5
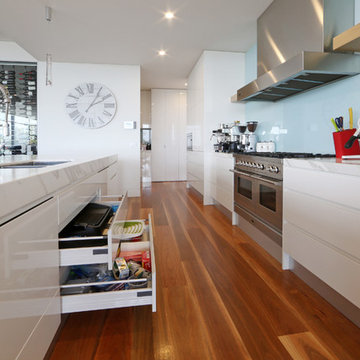
Emma from JMH
Inspiration pour une cuisine parallèle design avec un évier encastré, un placard à porte plane, des portes de placard blanches, une crédence bleue, une crédence en feuille de verre et un électroménager en acier inoxydable.
Inspiration pour une cuisine parallèle design avec un évier encastré, un placard à porte plane, des portes de placard blanches, une crédence bleue, une crédence en feuille de verre et un électroménager en acier inoxydable.
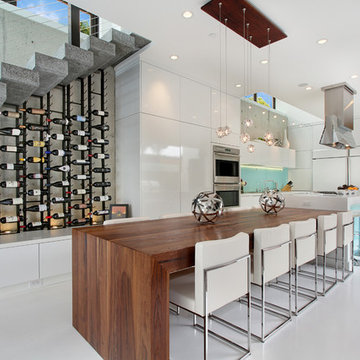
Jeri Koegel
Idée de décoration pour une cuisine américaine design en L avec un placard à porte plane, des portes de placard blanches et un électroménager en acier inoxydable.
Idée de décoration pour une cuisine américaine design en L avec un placard à porte plane, des portes de placard blanches et un électroménager en acier inoxydable.
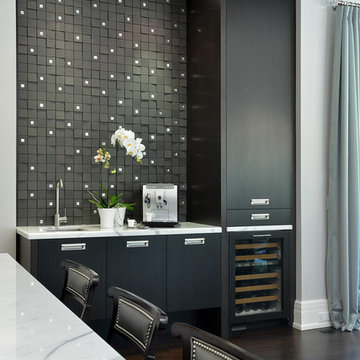
Contemporary kitchen design by Heather Segreti
Photo Credit: Larry Arnal of Arnal Photography
Inspiration pour une cuisine design avec un placard à porte plane, des portes de placard noires et une crédence noire.
Inspiration pour une cuisine design avec un placard à porte plane, des portes de placard noires et une crédence noire.
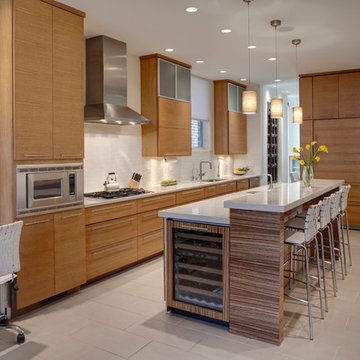
Eric Hausman
Cette image montre une cuisine parallèle et encastrable design en bois brun avec un évier encastré, un placard à porte plane, une crédence blanche et une crédence en carrelage métro.
Cette image montre une cuisine parallèle et encastrable design en bois brun avec un évier encastré, un placard à porte plane, une crédence blanche et une crédence en carrelage métro.
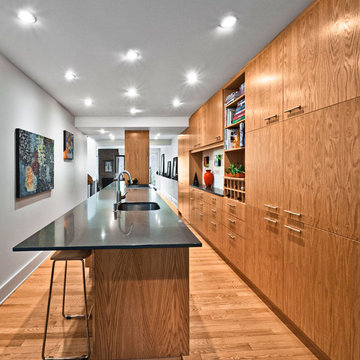
Photolux Studios (Christian Lalonde)
Exemple d'une cuisine parallèle moderne en bois brun avec un placard à porte plane.
Exemple d'une cuisine parallèle moderne en bois brun avec un placard à porte plane.
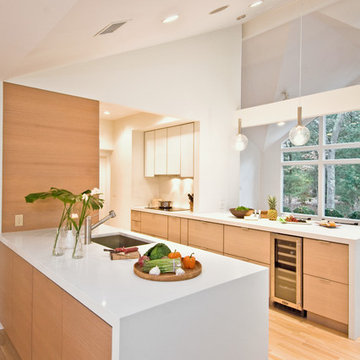
Cette photo montre une cuisine parallèle tendance en bois clair avec un évier encastré et un placard à porte plane.
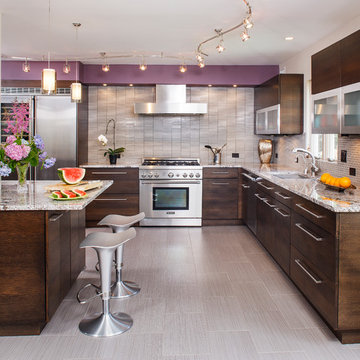
Thinking “out of the box” gave this stylish and streamlined Edgewater kitchen a crisp, contemporary point of view. Keeping aesthetics and ease of access in mind, we eliminated unnecessary upper cabinets, added flip-up doors and introduced a Liebherr 48” combination refrigerator/wine/freezer appliance that doubles as a major design statement.
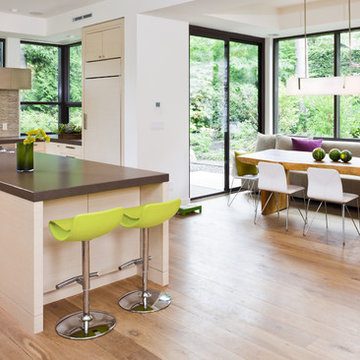
Cette image montre une grande cuisine américaine design en L avec un électroménager en acier inoxydable, un placard à porte plane, des portes de placard blanches, un plan de travail en quartz modifié, un évier encastré, un sol en bois brun, une crédence beige, une crédence en carreau de verre, îlot, un sol marron et un plan de travail marron.

Exemple d'une cuisine ouverte bicolore tendance en L de taille moyenne avec un évier 2 bacs, un placard à porte plane, une crédence grise, un électroménager en acier inoxydable, parquet clair, îlot, un sol beige et un plan de travail blanc.

Situated on a challenging sloped lot, an elegant and modern home was achieved with a focus on warm walnut, stainless steel, glass and concrete. Each floor, named Sand, Sea, Surf and Sky, is connected by a floating walnut staircase and an elevator concealed by walnut paneling in the entrance.
The home captures the expansive and serene views of the ocean, with spaces outdoors that incorporate water and fire elements. Ease of maintenance and efficiency was paramount in finishes and systems within the home. Accents of Swarovski crystals illuminate the corridor leading to the master suite and add sparkle to the lighting throughout.
A sleek and functional kitchen was achieved featuring black walnut and charcoal gloss millwork, also incorporating a concealed pantry and quartz surfaces. An impressive wine cooler displays bottles horizontally over steel and walnut, spanning from floor to ceiling.
Features were integrated that capture the fluid motion of a wave and can be seen in the flexible slate on the contoured fireplace, Modular Arts wall panels, and stainless steel accents. The foyer and outer decks also display this sense of movement.
At only 22 feet in width, and 4300 square feet of dramatic finishes, a four car garage that includes additional space for the client's motorcycle, the Wave House was a productive and rewarding collaboration between the client and KBC Developments.
Featured in Homes & Living Vancouver magazine July 2012!
photos by Rob Campbell - www.robcampbellphotography
photos by Tony Puezer - www.brightideaphotography.com

Cette image montre une grande cuisine encastrable design en L et bois clair fermée avec un évier encastré, un placard à porte plane, une crédence blanche, un sol en bois brun, aucun îlot, un plan de travail en verre et une crédence en carreau de verre.
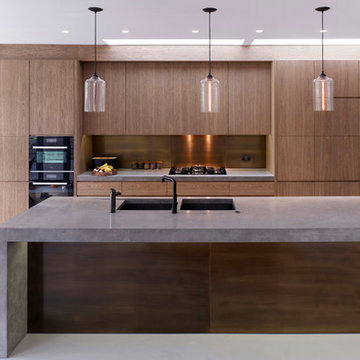
Killian O'Sullivan
Idées déco pour une cuisine parallèle contemporaine en bois foncé avec un placard à porte plane.
Idées déco pour une cuisine parallèle contemporaine en bois foncé avec un placard à porte plane.

Reconfiguration of the exising kitchen/living room area yielded a more gracious entertaining space with unobstructed views and natural lighting.
The pre-finished flooring is a 5" width plank from Dansk Hardwood: Vintage Birch Hard-scraped Solid in the "Toast" finish with satin sheen. Last I checked, it was discontinued by the manufacturer.
Idées déco de cuisines avec un placard à porte plane
7