Idées déco de cuisines avec un placard à porte plane
Trier par :
Budget
Trier par:Populaires du jour
1 - 20 sur 250 photos
1 sur 3

Exemple d'une cuisine scandinave en U et bois brun de taille moyenne avec un plan de travail en quartz, une crédence grise, tomettes au sol, un sol orange, un plan de travail blanc, un placard à porte plane, aucun îlot, un évier de ferme et un électroménager blanc.
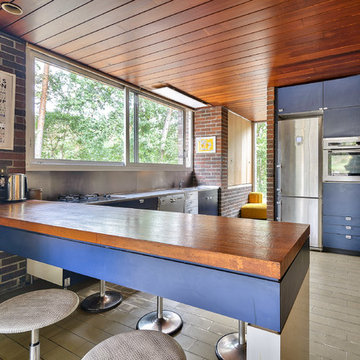
PictHouse
Cette image montre une cuisine vintage avec un placard à porte plane, des portes de placard bleues, un plan de travail en bois, une crédence métallisée, un électroménager en acier inoxydable, une péninsule, un sol marron et fenêtre au-dessus de l'évier.
Cette image montre une cuisine vintage avec un placard à porte plane, des portes de placard bleues, un plan de travail en bois, une crédence métallisée, un électroménager en acier inoxydable, une péninsule, un sol marron et fenêtre au-dessus de l'évier.

This walnut kitchen was built in collaboration with Union Studio for a discerning couple in Mill Valley. The hand-hewned cabinetry and custom steel pulls complement the exposed brick retained from original structure's former life as the Carnegie Library in Mill Valley.
Design & photography by Union Studio and Matt Bear Unionstudio.com.

Idées déco pour une cuisine bicolore montagne en L et bois clair avec un évier encastré, un placard à porte plane, une crédence rouge, une crédence en brique, un électroménager en acier inoxydable, parquet foncé, îlot, un sol marron, un plan de travail gris et fenêtre au-dessus de l'évier.

Floor: Wood effect porcelain tile, herringbone layout - Minoli Tree-Age Grey 10/70
Exemple d'une cuisine parallèle industrielle de taille moyenne avec un évier encastré, un placard à porte plane, une crédence grise, des portes de placard blanches, un électroménager noir, une péninsule, un sol gris et un sol en carrelage de porcelaine.
Exemple d'une cuisine parallèle industrielle de taille moyenne avec un évier encastré, un placard à porte plane, une crédence grise, des portes de placard blanches, un électroménager noir, une péninsule, un sol gris et un sol en carrelage de porcelaine.
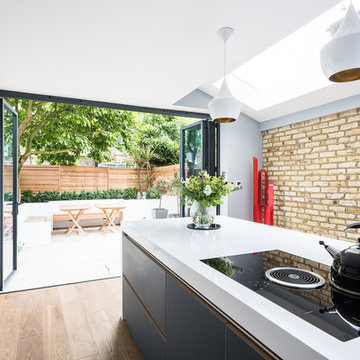
This expansive look at the gorgeous kitchen and leading onto the patio gives focus to the modern-style kitchen island while also emphasising the depth provided by the open patio doors. The island itself features a Bora induction cooktop with an amazing inbuilt extractor fan, which makes cooking a real breeze.
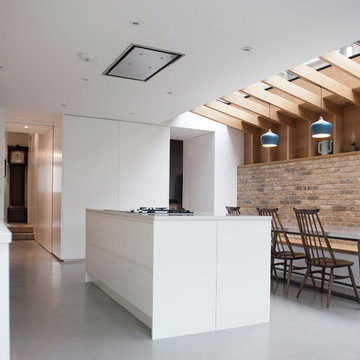
Cette image montre une cuisine américaine parallèle design avec un placard à porte plane, des portes de placard blanches, sol en béton ciré et îlot.

Idée de décoration pour une cuisine américaine parallèle urbaine avec un placard à porte plane, un électroménager en acier inoxydable, sol en béton ciré et îlot.

Idée de décoration pour une cuisine design en L avec un placard à porte plane, des portes de placard grises, une crédence rouge, une crédence en brique, un sol en bois brun, îlot, un sol marron et un plan de travail gris.

Idées déco pour une cuisine industrielle avec un évier encastré, un placard à porte plane, une crédence grise, un électroménager en acier inoxydable, îlot, un sol gris, un plan de travail blanc et des portes de placard turquoises.

Interior Design: Muratore Corp Designer, Cindy Bayon | Construction + Millwork: Muratore Corp | Photography: Scott Hargis
Aménagement d'une cuisine américaine parallèle industrielle en inox de taille moyenne avec îlot, un placard à porte plane, plan de travail en marbre, un électroménager en acier inoxydable, sol en béton ciré et un évier encastré.
Aménagement d'une cuisine américaine parallèle industrielle en inox de taille moyenne avec îlot, un placard à porte plane, plan de travail en marbre, un électroménager en acier inoxydable, sol en béton ciré et un évier encastré.
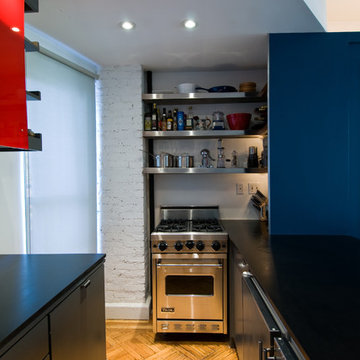
Cette image montre une cuisine ouverte minimaliste avec un électroménager en acier inoxydable, un évier encastré, un placard à porte plane et des portes de placard bleues.

The Broome Street Loft is a beautiful example of a classic Soho loft conversion. The design highlights its historic architecture of the space while integrating modern elements. The 14-foot-high tin ceiling, metal Corinthian columns and iconic brick wall are contrasted with clean lines and modern profiles, creating a captivating dialogue between the old and the new.
The plan was completely revised: the bedroom was shifted to the side area to combine the living room and kitchen spaces into a larger, open plan space. The bathroom and laundry also shifted to a more efficient layout, which both widened the main living space and created the opportunity to add a new Powder Room. The high ceilings allowed for the creation of a new storage space above the laundry and bathroom, with a sleek, modern stair to provide access.
The kitchen seamlessly blends modern detailing with a vintage style. An existing recess in the brick wall serves as a focal point for the relocated Kitchen with the addition of custom bronze, steel and glass shelves. The kitchen island anchors the space, and the knife-edge stone countertop and custom metal legs make it feel more like a table than a built-in piece.
The bathroom features the brick wall which runs through the apartment, creating a uniquely Soho experience. The cove lighting throughout creates a bright interior space, and the white and grey tones of the tile provide a neutral counterpoint to the red brick. The space has beautiful stone accents, such as the custom-built tub deck, shower, vanity, and niches.
Photo: David Joseph Photography
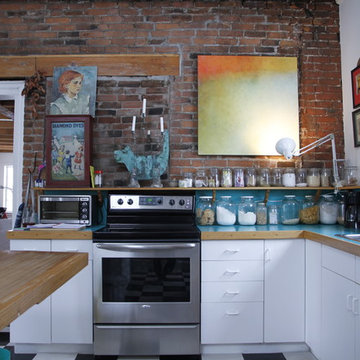
Photo: Esther Hershcovic © 2013 Houzz
Réalisation d'une cuisine bohème avec un plan de travail en stratifié, un évier posé, un placard à porte plane, des portes de placard blanches, un électroménager en acier inoxydable et un plan de travail turquoise.
Réalisation d'une cuisine bohème avec un plan de travail en stratifié, un évier posé, un placard à porte plane, des portes de placard blanches, un électroménager en acier inoxydable et un plan de travail turquoise.
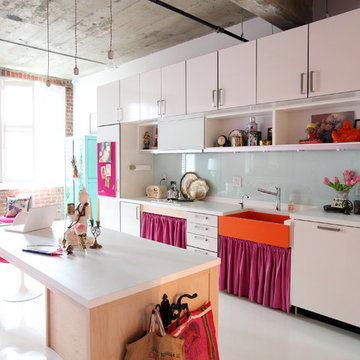
Photography by Janis Nicolay
Réalisation d'une cuisine ouverte linéaire et encastrable bohème avec un évier de ferme, un placard à porte plane, des portes de placard blanches, une crédence blanche et une crédence en feuille de verre.
Réalisation d'une cuisine ouverte linéaire et encastrable bohème avec un évier de ferme, un placard à porte plane, des portes de placard blanches, une crédence blanche et une crédence en feuille de verre.
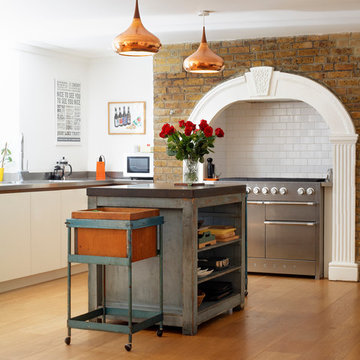
Idée de décoration pour une cuisine victorienne avec un placard à porte plane, des portes de placard blanches, un plan de travail en inox, une crédence blanche, une crédence en carrelage métro, un électroménager en acier inoxydable, un sol en bois brun et îlot.
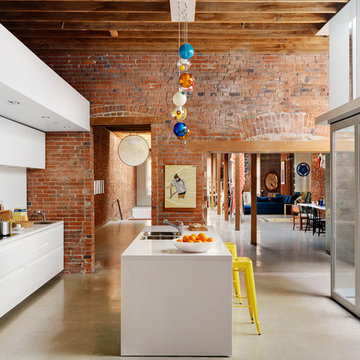
Idée de décoration pour une cuisine parallèle urbaine avec un évier 2 bacs, un placard à porte plane, des portes de placard blanches et une crédence blanche.
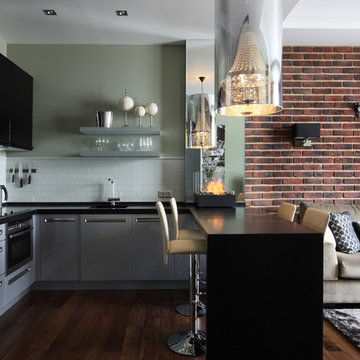
студия TS Design | Тарас Безруков и Стас Самкович
Réalisation d'une cuisine ouverte design en U avec un placard à porte plane, des portes de placard grises, une crédence blanche, un électroménager en acier inoxydable, parquet foncé, une péninsule et une crédence en carrelage métro.
Réalisation d'une cuisine ouverte design en U avec un placard à porte plane, des portes de placard grises, une crédence blanche, un électroménager en acier inoxydable, parquet foncé, une péninsule et une crédence en carrelage métro.
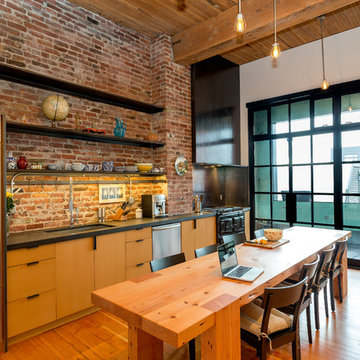
Photo by Ross Anania
Idées déco pour une cuisine américaine linéaire industrielle en bois brun avec un évier encastré, un placard à porte plane, un électroménager en acier inoxydable et un sol en bois brun.
Idées déco pour une cuisine américaine linéaire industrielle en bois brun avec un évier encastré, un placard à porte plane, un électroménager en acier inoxydable et un sol en bois brun.
Idées déco de cuisines avec un placard à porte plane
1
