Idées déco de cuisines avec un placard à porte plane
Trier par :
Budget
Trier par:Populaires du jour
1 - 20 sur 98 photos
1 sur 3

Beautiful lacquered cabinets sit with an engineered stone bench top and denim blue walls for an open, modern Kitchen and Butler's Pantry
Exemple d'une cuisine encastrable et parallèle tendance de taille moyenne avec un évier encastré, des portes de placard blanches, un plan de travail en quartz modifié, une crédence blanche, une crédence en carreau de porcelaine, parquet clair, îlot, un placard à porte plane et un sol marron.
Exemple d'une cuisine encastrable et parallèle tendance de taille moyenne avec un évier encastré, des portes de placard blanches, un plan de travail en quartz modifié, une crédence blanche, une crédence en carreau de porcelaine, parquet clair, îlot, un placard à porte plane et un sol marron.

Water, water everywhere, but not a drop to drink. Although this kitchen had ample cabinets and countertops, none of it was functional. Tall appliances divided what would have been a functional run of counters. The cooktop was placed at the end of a narrow island. The walk-in pantry jutted into the kitchen reducing the walkspace of the only functional countertop to 36”. There was not enough room to work and still have a walking area behind. Dark corners and cabinets with poor storage rounded out the existing kitchen.
Removing the walk in pantry opened the kitchen and made the adjoining utility room more functional. The space created by removing the pantry became a functional wall of appliances featuring:
• 30” Viking Freezer
• 36” Viking Refrigerator
• 30” Wolf Microwave
• 30” Wolf warming drawer
To minimize a three foot ceiling height change, a custom Uberboten was built to create a horizontal band keeping the focus downward. The Uberboten houses recessed cans and three decorative light fixtures to illuminate the worksurface and seating area.
The Island is functional from all four sides:
• Elevation F: functions as an eating bar for two and as a buffet counter for large parties. Countertop: Ceasarstone Blue Ridge
• Elevation G: 30” deep coffee bar with beverage refrigerator. Custom storage for flavored syrups and coffee accoutrements. Access to the water with the pull out Elkay faucet makes filling the espresso machine a cinch! Countertop: Ceasarstone Canyon Red
• Elevation H: holds the Franke sink, and a cabinet with popup mixer hardware. Countertop: 4” thick endgrain butcherblock maple countertop
• Elevation I: 42” tall and 30” deep cabinets hold a second Wolf oven and a built-in Franke scale Countertop: Ceasarstone in Blue Ridge
The Range Elevation (Elevation B) has 27” deep countertops, the trash compactor, recycling, a 48” Wolf range. Opposing counter surfaces flank of the range:
• Left: Ceasarstone in Canyon Red
• Right: Stainless Steel.
• Backsplash: Copper
What originally was a dysfunctional desk that collected EVERYTHING, now is an attractive, functional 21” deep pantry that stores linen, food, serving pieces and more. The cabinet doors were made from a Zebra-wood-look-alike melamine, the gain runs both horizontally and vertically for a custom design. The end cabinet is a 12” deep message center with cork-board backing and a small work space. Storage below houses phone books and the Lumitron Graphic Eye that controls the light fixtures.
Design Details:
• An Icebox computer to the left of the main sink
• Undercabinet lighting: Xenon
• Plug strip eliminate unsightly outlets in the backsplash
• Cabinets: natural maple accented with espresso stained alder.

Beautiful Handleless Open Plan Kitchen in Lava Grey Satin Lacquer Finish. A stunning accent wall adds a bold feel to the space.
Cette image montre une cuisine américaine parallèle design de taille moyenne avec un placard à porte plane, des portes de placard grises, îlot, un sol gris, un électroménager en acier inoxydable, parquet clair et plafond verrière.
Cette image montre une cuisine américaine parallèle design de taille moyenne avec un placard à porte plane, des portes de placard grises, îlot, un sol gris, un électroménager en acier inoxydable, parquet clair et plafond verrière.
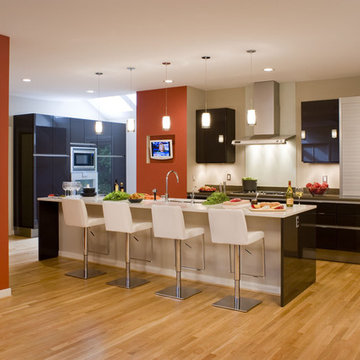
WALL-TO-WALL APPEAL. When the need to open up space meets structural challenges, equal parts of creativity and care came into play. We couldn't move a load-bearing wall, and we didn't want to incur the great expense of moving plumbing and HVAC. So we turned the slices of walls into coordinating design elements - punching out a display niched in one and nesting a TV in the other.
Photography by Maxwell MacKenzie
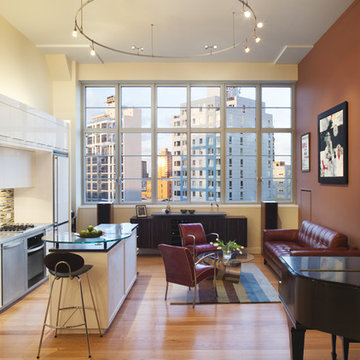
© Robert Granoff
www.robertgranoff.com
http://prestigecustom.com/
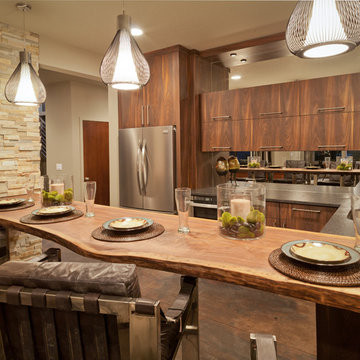
Idées déco pour une cuisine contemporaine en U et bois brun avec un évier encastré, un placard à porte plane, un plan de travail en bois, une crédence métallisée, une crédence miroir et un électroménager en acier inoxydable.
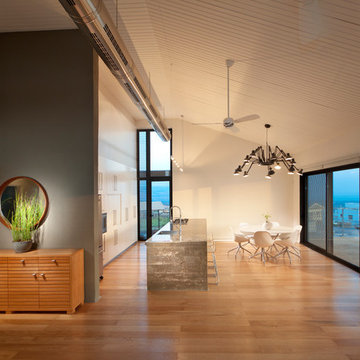
projecr for architect Michal schein
Réalisation d'une cuisine ouverte parallèle urbaine avec un placard à porte plane et des portes de placard blanches.
Réalisation d'une cuisine ouverte parallèle urbaine avec un placard à porte plane et des portes de placard blanches.
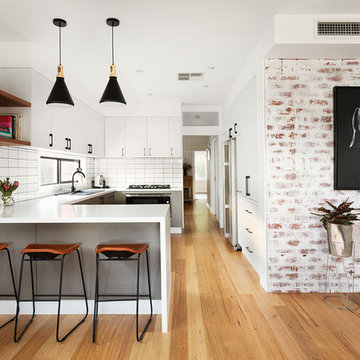
Idée de décoration pour une cuisine encastrable design en U de taille moyenne avec un placard à porte plane, des portes de placard blanches, une crédence blanche, une crédence en céramique, un sol en bois brun, un sol marron, un plan de travail blanc, un évier posé et une péninsule.
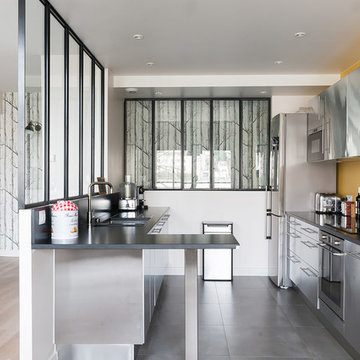
Crédit photos Lionel Moreau
Cette photo montre une cuisine parallèle scandinave en inox de taille moyenne et fermée avec un évier encastré, un placard à porte plane, un électroménager en acier inoxydable, une péninsule et un sol en carrelage de céramique.
Cette photo montre une cuisine parallèle scandinave en inox de taille moyenne et fermée avec un évier encastré, un placard à porte plane, un électroménager en acier inoxydable, une péninsule et un sol en carrelage de céramique.
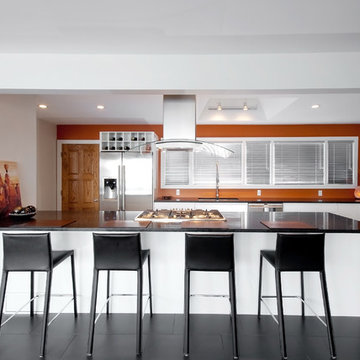
pics of renovated mid century modern home
Cette image montre une cuisine parallèle design avec un électroménager en acier inoxydable, un placard à porte plane, des portes de placard blanches et un plan de travail en quartz modifié.
Cette image montre une cuisine parallèle design avec un électroménager en acier inoxydable, un placard à porte plane, des portes de placard blanches et un plan de travail en quartz modifié.
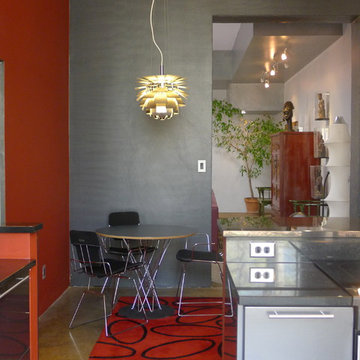
The home has concrete floors and very high windows, this mix was softened by furnishings and art work. The floors were stained and polished and with the addition of sculptural pieces and accent lighting, the home now feels complete.
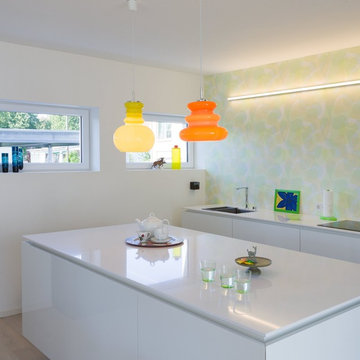
Cette image montre une cuisine design fermée et de taille moyenne avec un évier 2 bacs, un placard à porte plane, des portes de placard blanches, parquet clair et îlot.
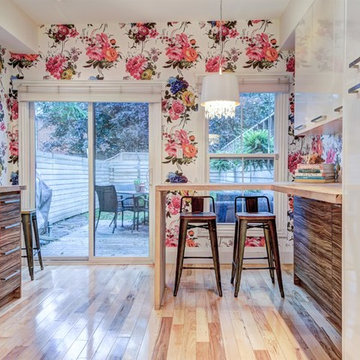
Idées déco pour une cuisine contemporaine en U de taille moyenne avec un placard à porte plane, des portes de placard blanches, une crédence blanche, une crédence en carrelage métro, parquet clair, une péninsule, un plan de travail en bois, un électroménager en acier inoxydable, un sol marron et papier peint.
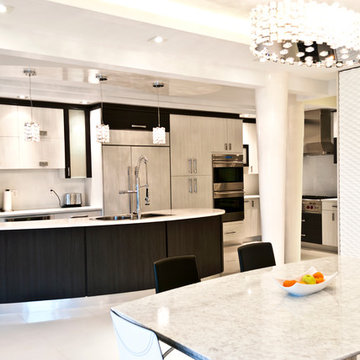
Inspiration pour une cuisine américaine encastrable design avec un placard à porte plane.
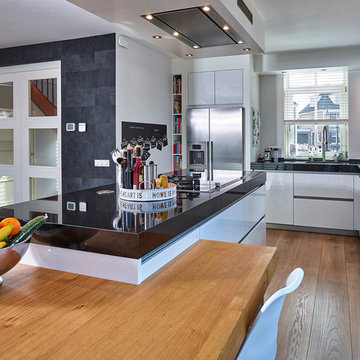
© Franz Frieling
Idée de décoration pour une cuisine américaine design en L de taille moyenne avec un placard à porte plane, des portes de placard blanches, un électroménager en acier inoxydable, parquet clair, îlot, un évier posé et une crédence blanche.
Idée de décoration pour une cuisine américaine design en L de taille moyenne avec un placard à porte plane, des portes de placard blanches, un électroménager en acier inoxydable, parquet clair, îlot, un évier posé et une crédence blanche.
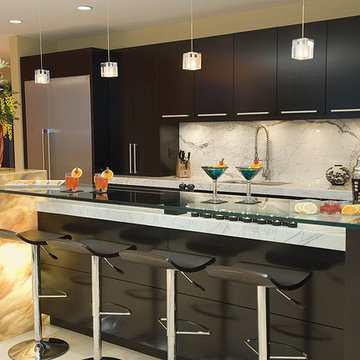
Aménagement d'une cuisine contemporaine avec un électroménager en acier inoxydable, plan de travail en marbre, un placard à porte plane, des portes de placard noires, une crédence blanche et une crédence en dalle de pierre.
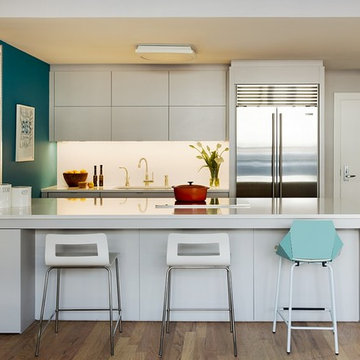
Eric Roth Photography
Aménagement d'une cuisine parallèle contemporaine de taille moyenne avec un évier encastré, un placard à porte plane, des portes de placard blanches, un plan de travail en quartz modifié, une crédence blanche, un électroménager en acier inoxydable, un sol en bois brun et une péninsule.
Aménagement d'une cuisine parallèle contemporaine de taille moyenne avec un évier encastré, un placard à porte plane, des portes de placard blanches, un plan de travail en quartz modifié, une crédence blanche, un électroménager en acier inoxydable, un sol en bois brun et une péninsule.
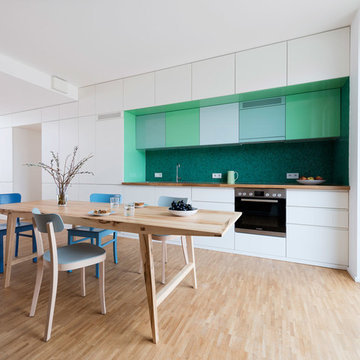
Kleine Eingriffe können eine große Wirkung entfalten. Als das IFUB* um Mithilfe bei der Gestaltung einer Neubauwohnung im Rahmen eines Baugruppenprojekts in München Schwabing gebeten wurde, ging es vordergründig eigentlich "nur" darum eine Küche zu gestalten. Dass eine Küche nicht immer nur eine Küche sein muss, wurde aber dann relativ schnell klar...
Fotograf: Sorin Morar
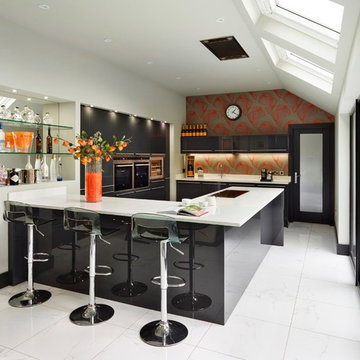
Darren chung
Aménagement d'une cuisine contemporaine en U avec un placard à porte plane, des portes de placard noires et une péninsule.
Aménagement d'une cuisine contemporaine en U avec un placard à porte plane, des portes de placard noires et une péninsule.
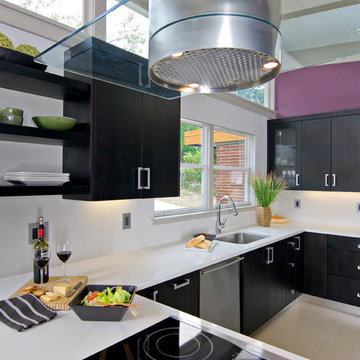
This mid century modern home was beginning to resemble more of a “shabby chic” personality than the vibrant retro vision the homeowners desired. The budget was not large and we had to be creative in the approach to solving some of this kitchen’s style challenges. The client wanted a sleek modern look. Ok, that was half of the client! The other half, the wife, preferred more a kitschy colorful palette. To get the kitchen to harmonize as well as the two clients, ( after I informed them I charge extra for marital counseling!) we melded sleek lines with a colorful backdrop on the walls. The darker stained walnut cabinets were chosen to counterbalance the intensity of the eggplant wall paint. We chose blizzard ceasarstone to provide a stark contrast to the dark cabinets and coordinated the backsplash with an iridescent white porcelain cut into large squares. Instead of a stainless “table” for the electric cooktop, we opted for a less expensive laminated metal material to fabricate the legs of the cooking island. The opposite side houses the refrigerator, oven/microwave and two pantries. One a good sized pantry with pullouts and the other a shallower pantry that is home to food and overflow dishware. The glass in the doors mirrors the cubist glass in the front door and the handles are classically retro in design. All in all, this small kitchen has a powerful presence and the clients are happily cooking in harmony!
Idées déco de cuisines avec un placard à porte plane
1