Idées déco de cuisines avec un placard à porte plane
Trier par :
Budget
Trier par:Populaires du jour
61 - 80 sur 98 photos
1 sur 3
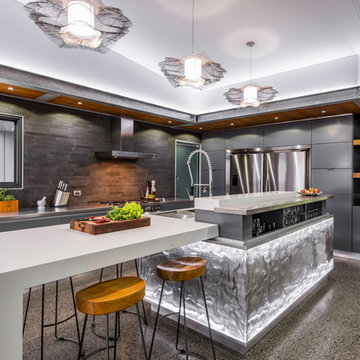
Steve Ryan
Idées déco pour une cuisine contemporaine en L avec un évier 2 bacs, un placard à porte plane, des portes de placard grises, un plan de travail en inox, une crédence grise, une crédence en céramique, un électroménager en acier inoxydable, sol en béton ciré et îlot.
Idées déco pour une cuisine contemporaine en L avec un évier 2 bacs, un placard à porte plane, des portes de placard grises, un plan de travail en inox, une crédence grise, une crédence en céramique, un électroménager en acier inoxydable, sol en béton ciré et îlot.
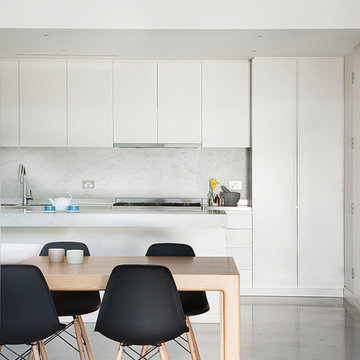
photography by Shannon McGrath
Réalisation d'une cuisine parallèle design avec un placard à porte plane, des portes de placard blanches et sol en béton ciré.
Réalisation d'une cuisine parallèle design avec un placard à porte plane, des portes de placard blanches et sol en béton ciré.
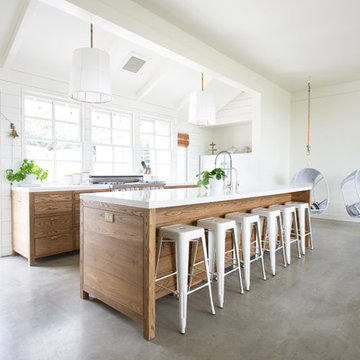
G Family Construction
Inspiration pour une cuisine ouverte parallèle rustique en bois brun avec un placard à porte plane, sol en béton ciré, îlot et un sol gris.
Inspiration pour une cuisine ouverte parallèle rustique en bois brun avec un placard à porte plane, sol en béton ciré, îlot et un sol gris.
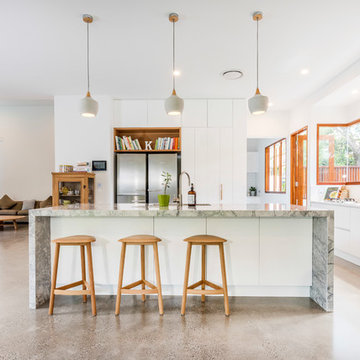
Cette image montre une cuisine ouverte design avec un évier encastré, un placard à porte plane, des portes de placard blanches, une crédence blanche, un électroménager en acier inoxydable, sol en béton ciré, îlot, un sol gris et un plan de travail gris.
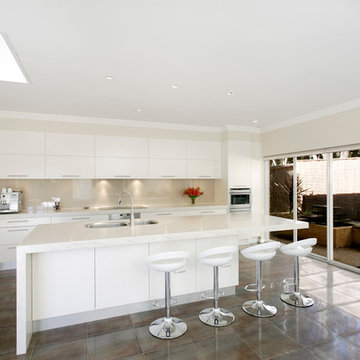
This St Ives Kitchen renovation created a contemporary space which has transformed the kitchen into the hub of the home. Art of Kitchens called on its in-house professional colour consultant for additional help to deliver its client a design that sings in both natural and evening light. The effect is a calm and inviting atmosphere.
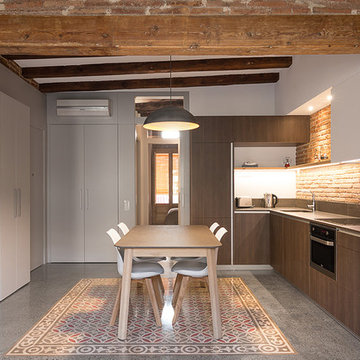
David Benito
Aménagement d'une cuisine américaine encastrable industrielle en bois foncé et L de taille moyenne avec un évier encastré, un placard à porte plane, un plan de travail en quartz modifié, aucun îlot et une crédence marron.
Aménagement d'une cuisine américaine encastrable industrielle en bois foncé et L de taille moyenne avec un évier encastré, un placard à porte plane, un plan de travail en quartz modifié, aucun îlot et une crédence marron.
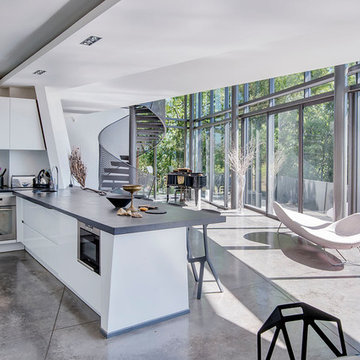
Aménagement d'une cuisine ouverte contemporaine avec un évier 1 bac, un placard à porte plane, des portes de placard blanches, une crédence blanche, un électroménager en acier inoxydable, sol en béton ciré, une péninsule et un sol gris.
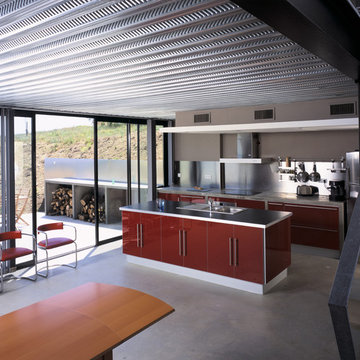
Idées déco pour une cuisine américaine parallèle industrielle de taille moyenne avec un placard à porte plane, des portes de placard rouges, un plan de travail en béton, une crédence métallisée, un électroménager en acier inoxydable, sol en béton ciré et îlot.
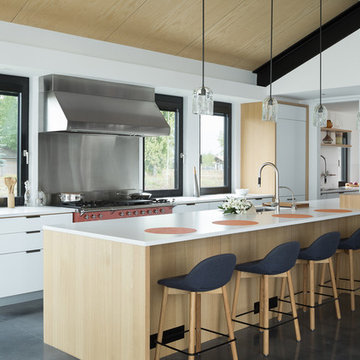
Aaron Kraft, Krafty Photos
Aménagement d'une cuisine ouverte contemporaine de taille moyenne avec un placard à porte plane, un plan de travail en surface solide, îlot, un plan de travail blanc, un évier 1 bac, des portes de placard blanches, une crédence métallisée, une crédence en dalle métallique, un électroménager en acier inoxydable, sol en béton ciré et un sol gris.
Aménagement d'une cuisine ouverte contemporaine de taille moyenne avec un placard à porte plane, un plan de travail en surface solide, îlot, un plan de travail blanc, un évier 1 bac, des portes de placard blanches, une crédence métallisée, une crédence en dalle métallique, un électroménager en acier inoxydable, sol en béton ciré et un sol gris.
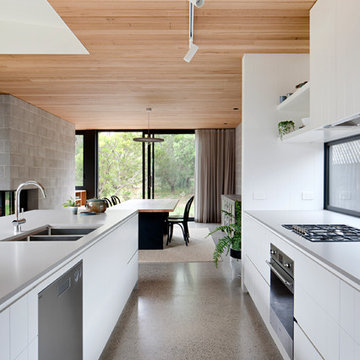
Architect: Bower Architecture //
Photographer: Shannon McGrath //
Featuring Inlite Cardan R downlights in white and Inlite Tuba II trackspots in white
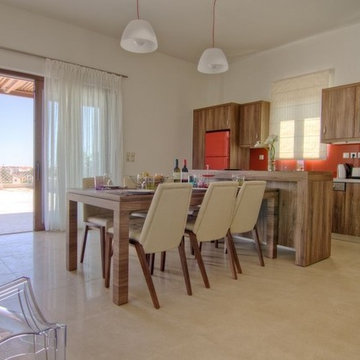
Idées déco pour une cuisine américaine parallèle contemporaine en bois brun avec un placard à porte plane, une crédence rouge et un électroménager de couleur.
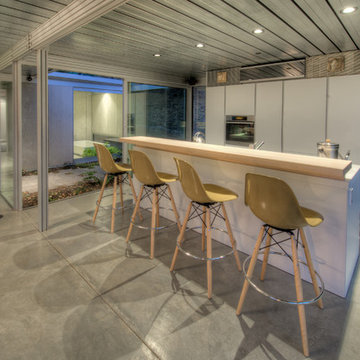
The kitchen overlooks the living space to provide an integrated cooking and eating family experience.
Built by Canyon Construction.
Designed by Taalman Koch Architecture.
Photographed by Treve Johnson.
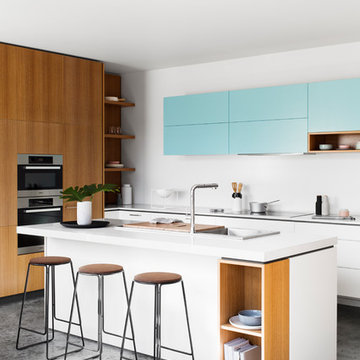
Réalisation d'une cuisine design de taille moyenne avec un évier posé, un placard à porte plane, des portes de placard blanches, un électroménager en acier inoxydable, sol en béton ciré et îlot.
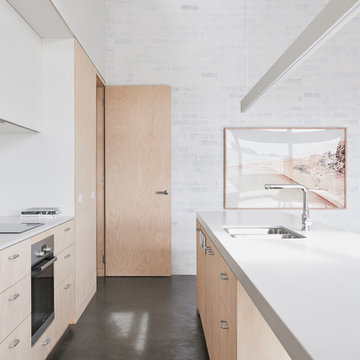
The open plan kitchen allows interaction with the family and guests from the kitchen.
Photo by Dan Hocking.
Idée de décoration pour une cuisine ouverte parallèle design en bois clair avec un évier 2 bacs, un placard à porte plane, un électroménager en acier inoxydable, sol en béton ciré, îlot, une crédence blanche, une crédence en céramique et un sol gris.
Idée de décoration pour une cuisine ouverte parallèle design en bois clair avec un évier 2 bacs, un placard à porte plane, un électroménager en acier inoxydable, sol en béton ciré, îlot, une crédence blanche, une crédence en céramique et un sol gris.
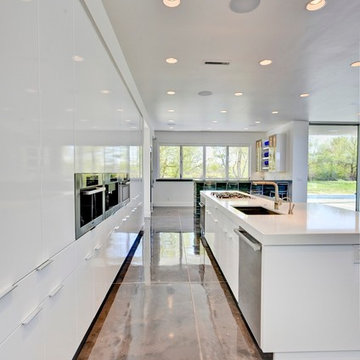
Exemple d'une cuisine parallèle tendance avec un évier encastré, un placard à porte plane, des portes de placard blanches et un électroménager en acier inoxydable.
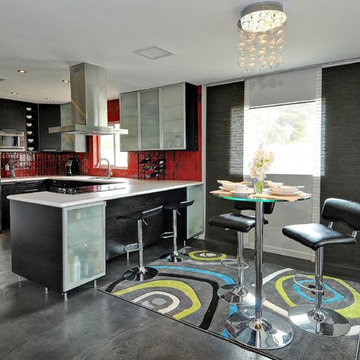
Aménagement d'une cuisine américaine contemporaine en U avec un placard à porte plane, des portes de placard noires, une crédence rouge et un électroménager en acier inoxydable.
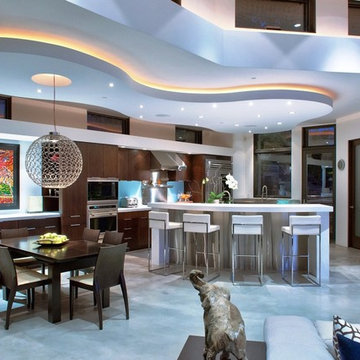
James McCalligan Architect
Vern Nelson Photographer
Réalisation d'une cuisine ouverte minimaliste en bois foncé avec un placard à porte plane et un électroménager en acier inoxydable.
Réalisation d'une cuisine ouverte minimaliste en bois foncé avec un placard à porte plane et un électroménager en acier inoxydable.
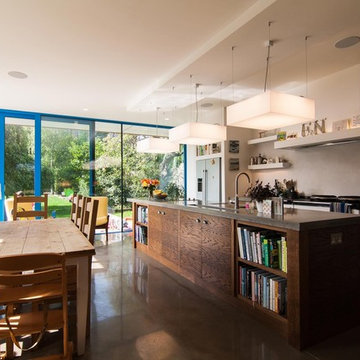
Aménagement d'une cuisine linéaire contemporaine en bois foncé de taille moyenne avec un évier encastré, un placard à porte plane, une crédence grise, un électroménager en acier inoxydable, sol en béton ciré et îlot.
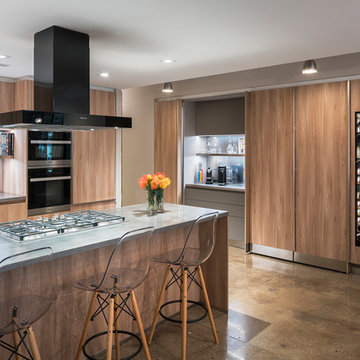
Ofer Wolberger
Réalisation d'une cuisine encastrable urbaine en bois clair avec un placard à porte plane, un plan de travail en inox, une crédence métallisée, sol en béton ciré, îlot et un sol gris.
Réalisation d'une cuisine encastrable urbaine en bois clair avec un placard à porte plane, un plan de travail en inox, une crédence métallisée, sol en béton ciré, îlot et un sol gris.
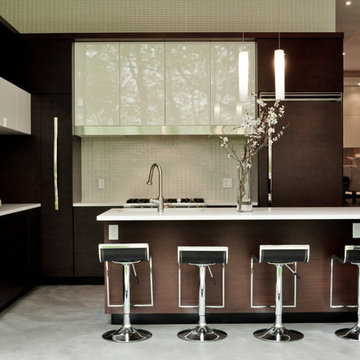
Local materials make this kitchen that sits within 12' ceilings and on top of a concrete floor with radiant heat in it. The north wall is a 12' x 12' custom bi-folding wall allowing the homeowner to bring the outdoors in. This addition was on a slab on grade so one walks right out to the garden backing on to a ravine within the city confines. High gloss uppers and stainless steel accents were chosen to reflect and bring the ravine into the home.
Photo credit Aleksandra Pavlovic
Idées déco de cuisines avec un placard à porte plane
4