Idées déco de cuisines avec un placard à porte shaker et des portes de placard oranges
Trier par :
Budget
Trier par:Populaires du jour
61 - 80 sur 110 photos
1 sur 3
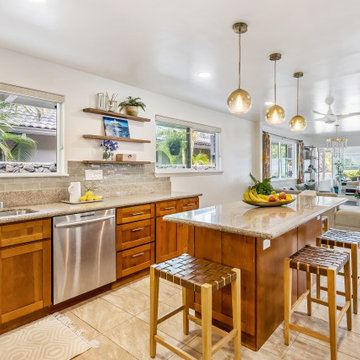
Inspiration pour une grande cuisine américaine traditionnelle en U avec un évier encastré, un placard à porte shaker, des portes de placard oranges, un plan de travail en granite, une crédence verte, une crédence en carrelage métro, un sol en travertin, un sol beige, un plan de travail multicolore, un électroménager en acier inoxydable et îlot.
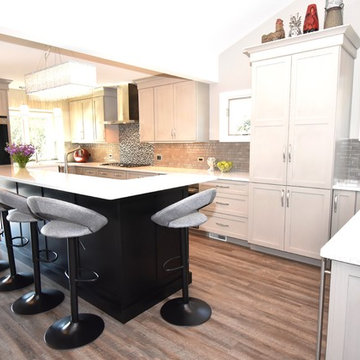
Cette image montre une grande cuisine ouverte bohème en U avec un évier de ferme, un placard à porte shaker, des portes de placard oranges, un plan de travail en quartz modifié, une crédence grise, une crédence en carreau de verre, un électroménager en acier inoxydable, un sol en vinyl, îlot, un sol marron et un plan de travail gris.
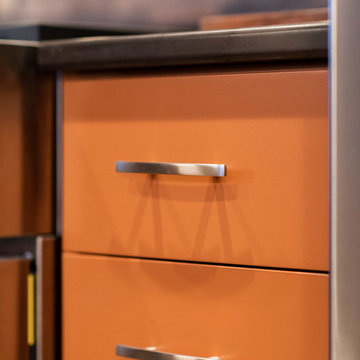
©2018 Sligh Cabinets, Inc. | Custom Cabinetry by Sligh Cabinets, Inc. | Countertops by San Luis Marble
Idées déco pour une cuisine américaine parallèle craftsman de taille moyenne avec un évier posé, un placard à porte shaker, des portes de placard oranges, un plan de travail en granite, une crédence multicolore, une crédence en carrelage de pierre, un électroménager en acier inoxydable, parquet clair, une péninsule, un sol marron et un plan de travail multicolore.
Idées déco pour une cuisine américaine parallèle craftsman de taille moyenne avec un évier posé, un placard à porte shaker, des portes de placard oranges, un plan de travail en granite, une crédence multicolore, une crédence en carrelage de pierre, un électroménager en acier inoxydable, parquet clair, une péninsule, un sol marron et un plan de travail multicolore.
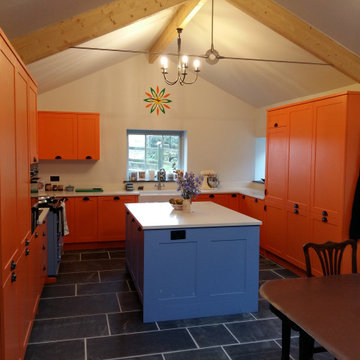
This is a kitchen in a barn conversion.
All the the cabinetry is in solid wood and painted in F&B paint.
Idées déco pour une grande cuisine ouverte contemporaine en U avec un évier de ferme, un placard à porte shaker, des portes de placard oranges, un plan de travail en quartz modifié, une crédence blanche, un électroménager noir, un sol en ardoise, un sol gris, un plan de travail blanc et poutres apparentes.
Idées déco pour une grande cuisine ouverte contemporaine en U avec un évier de ferme, un placard à porte shaker, des portes de placard oranges, un plan de travail en quartz modifié, une crédence blanche, un électroménager noir, un sol en ardoise, un sol gris, un plan de travail blanc et poutres apparentes.
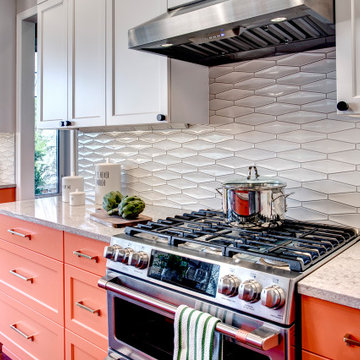
This kitchen was the collaboration of color-loving clients & their Nip Tuck designer to create a space they love everyday. Vivid cabinets are balanced with dark floors, white cabinets, a neutral countertop and a lively yet neutral splash.
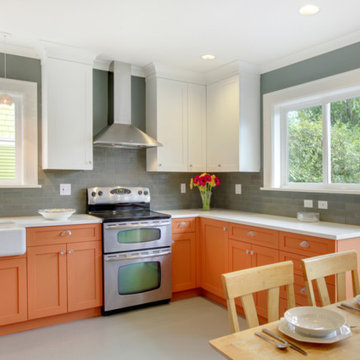
Exemple d'une cuisine américaine moderne en L de taille moyenne avec un évier de ferme, un placard à porte shaker, des portes de placard oranges, un plan de travail en surface solide, une crédence grise, une crédence en carrelage métro, un électroménager en acier inoxydable, un sol gris et un plan de travail blanc.
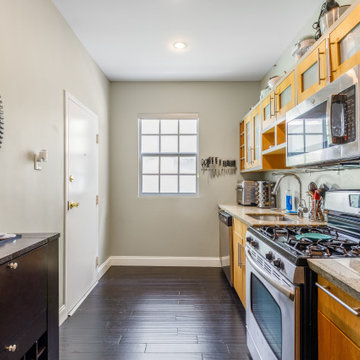
Welcome to our Clearwater, FL. based design and construction firm, specializing in transforming homes with exquisite kitchen solutions and comprehensive remodeling services. As your go-to experts in kitchen design and remodeling, we pride ourselves on delivering tailored spaces that seamlessly blend functionality and aesthetics.
Our skilled team excels in crafting custom cabinets that elevate your kitchen's allure while maximizing storage efficiency. Whether you desire a contemporary kitchen with modern nuances or a timeless design with classic elements, our expertise spans the spectrum of styles.
At the heart of our services is a commitment to providing exceptional kitchen remodeling solutions. We understand that the kitchen is the heart of any home, and our meticulous approach ensures a seamless transformation that reflects your unique vision. From concept to completion, we prioritize your satisfaction and work closely with you to bring your dream kitchen to life.
In addition to our kitchen-centric focus, we offer a broad spectrum of home improvement and general contracting services. Our team is well-versed in creating cohesive additions that seamlessly integrate with your existing space. Whether you're envisioning a room expansion, a home office addition, or any other enhancement, our comprehensive approach ensures a harmonious blend of form and function.
As your trusted remodeling contractor in the Tampa Bay area, we are dedicated to exceeding your expectations. With a keen eye for detail and a commitment to quality craftsmanship, we bring a fresh perspective to each project. Our goal is to make your home not only visually stunning but also a functional and comfortable haven for you and your family.
Explore the possibilities with us, where kitchen excellence meets comprehensive home transformations. Elevate your living spaces with our expertise in kitchen remodeling, custom cabinets, additions, home improvement, and general contracting.
Contact us today to embark on the journey of transforming your space into a true masterpiece.
https://dreamcoastbuilders.com
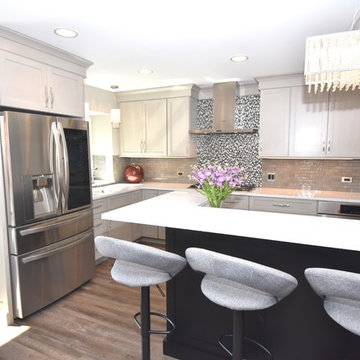
Idées déco pour une grande cuisine ouverte éclectique en U avec un évier de ferme, un placard à porte shaker, des portes de placard oranges, un plan de travail en quartz modifié, une crédence grise, une crédence en carreau de verre, un électroménager en acier inoxydable, un sol en vinyl, îlot, un sol marron et un plan de travail gris.
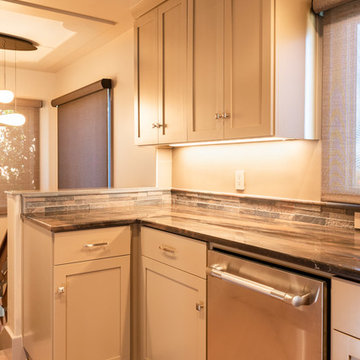
©2018 Sligh Cabinets, Inc. | Custom Cabinetry by Sligh Cabinets, Inc. | Countertops by San Luis Marble
Réalisation d'une cuisine américaine parallèle craftsman de taille moyenne avec un évier posé, un placard à porte shaker, des portes de placard oranges, un plan de travail en granite, une crédence multicolore, une crédence en carrelage de pierre, un électroménager en acier inoxydable, parquet clair, une péninsule, un sol marron et un plan de travail multicolore.
Réalisation d'une cuisine américaine parallèle craftsman de taille moyenne avec un évier posé, un placard à porte shaker, des portes de placard oranges, un plan de travail en granite, une crédence multicolore, une crédence en carrelage de pierre, un électroménager en acier inoxydable, parquet clair, une péninsule, un sol marron et un plan de travail multicolore.
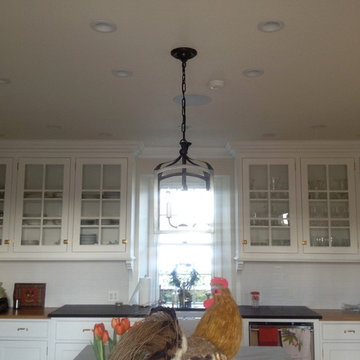
Cette image montre une cuisine américaine rustique en U de taille moyenne avec un évier de ferme, un placard à porte shaker, des portes de placard oranges, un plan de travail en surface solide, une crédence blanche, une crédence en carrelage métro, un électroménager en acier inoxydable, parquet clair et îlot.
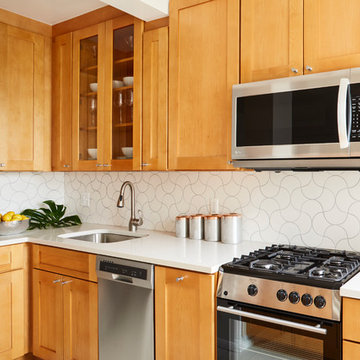
Dylan Chandler photography
Full gut renovation of this kitchen in Brooklyn. Check out the before and afters here! https://mmonroedesigninspiration.wordpress.com/2016/04/12/mid-century-inspired-kitchen-renovation-before-after/
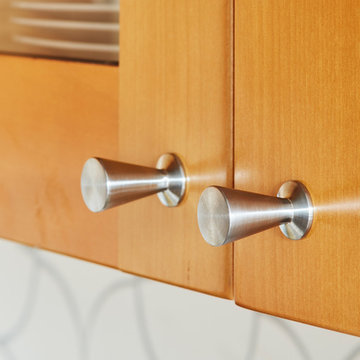
Dylan Chandler photography
Full gut renovation of this kitchen in Brooklyn. Check out the before and afters here! https://mmonroedesigninspiration.wordpress.com/2016/04/12/mid-century-inspired-kitchen-renovation-before-after/
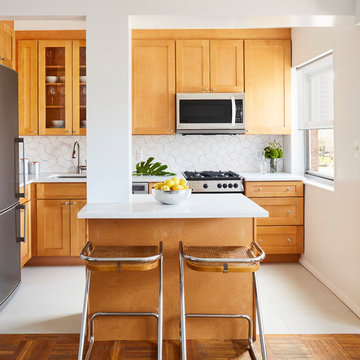
Dylan Chandler photography
Full gut renovation of this kitchen in Brooklyn. Check out the before and afters here! https://mmonroedesigninspiration.wordpress.com/2016/04/12/mid-century-inspired-kitchen-renovation-before-after/
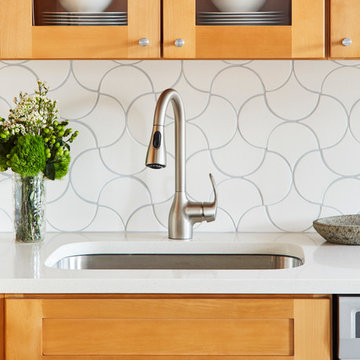
Dylan Chandler photography
Full gut renovation of this kitchen in Brooklyn. Check out the before and afters here! https://mmonroedesigninspiration.wordpress.com/2016/04/12/mid-century-inspired-kitchen-renovation-before-after/
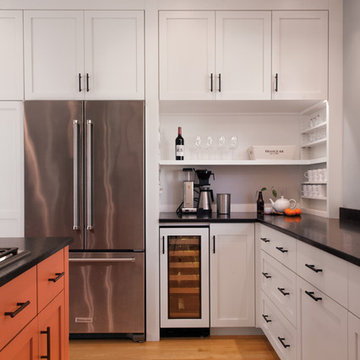
Cette image montre une cuisine traditionnelle en U de taille moyenne avec un évier encastré, un placard à porte shaker, des portes de placard oranges, un plan de travail en surface solide, un électroménager en acier inoxydable, un sol en bois brun, îlot, un sol marron et plan de travail noir.
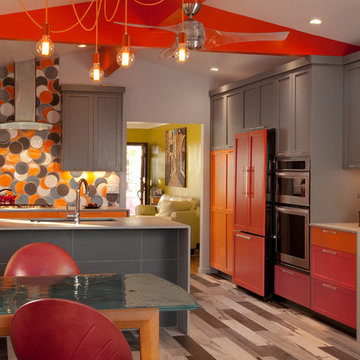
Gail Owens
Cette image montre une cuisine américaine parallèle minimaliste de taille moyenne avec un évier encastré, un placard à porte shaker, des portes de placard oranges, un plan de travail en quartz modifié, une crédence orange, une crédence en céramique, un électroménager en acier inoxydable, un sol en carrelage de porcelaine et une péninsule.
Cette image montre une cuisine américaine parallèle minimaliste de taille moyenne avec un évier encastré, un placard à porte shaker, des portes de placard oranges, un plan de travail en quartz modifié, une crédence orange, une crédence en céramique, un électroménager en acier inoxydable, un sol en carrelage de porcelaine et une péninsule.
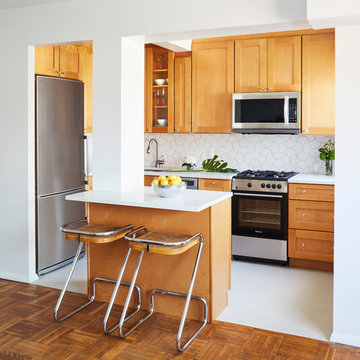
Dylan Chandler photography
Full gut renovation of this kitchen in Brooklyn. Check out the before and afters here! https://mmonroedesigninspiration.wordpress.com/2016/04/12/mid-century-inspired-kitchen-renovation-before-after/
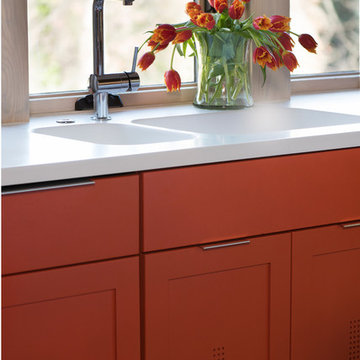
Idée de décoration pour une cuisine américaine vintage en L de taille moyenne avec un évier 2 bacs, un placard à porte shaker, des portes de placard oranges, un plan de travail en surface solide, un électroménager en acier inoxydable, parquet clair et îlot.
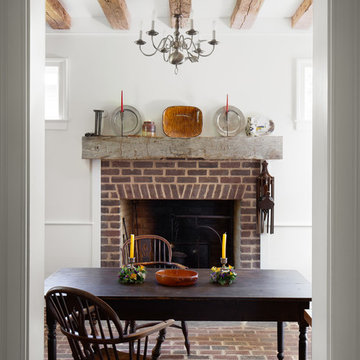
Kitchen house cooking fireplace
Idées déco pour une petite cuisine américaine linéaire campagne avec un évier de ferme, un placard à porte shaker, des portes de placard oranges, un plan de travail en bois, un électroménager en acier inoxydable, un sol en brique, aucun îlot, un sol marron, un plan de travail orange et poutres apparentes.
Idées déco pour une petite cuisine américaine linéaire campagne avec un évier de ferme, un placard à porte shaker, des portes de placard oranges, un plan de travail en bois, un électroménager en acier inoxydable, un sol en brique, aucun îlot, un sol marron, un plan de travail orange et poutres apparentes.
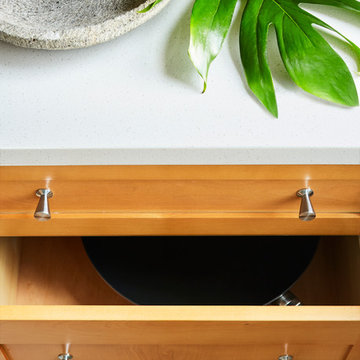
Dylan Chandler photography
Full gut renovation of this kitchen in Brooklyn. Check out the before and afters here! https://mmonroedesigninspiration.wordpress.com/2016/04/12/mid-century-inspired-kitchen-renovation-before-after/
Idées déco de cuisines avec un placard à porte shaker et des portes de placard oranges
4