Idées déco de cuisines avec un placard à porte shaker et différentes finitions de placard
Trier par :
Budget
Trier par:Populaires du jour
181 - 200 sur 401 953 photos
1 sur 3

Inspiration pour une cuisine ouverte chalet en U et bois brun avec un évier de ferme, un électroménager en acier inoxydable et un placard à porte shaker.
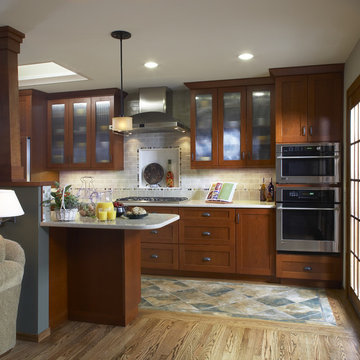
Cette image montre une cuisine traditionnelle en bois foncé avec un électroménager en acier inoxydable, un placard à porte shaker, une crédence grise, une crédence en carrelage métro et un sol multicolore.
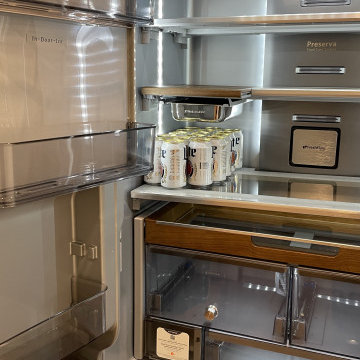
Skinny Shaker kitchen in Koch Bedford door and Birch Pecan stain. MSI quartz countertops in Calacatta Ultra, Engineered White Oak flooring, and KitchenAid appliances also featured. Cabinetry, Lighting, Flooring, Tile, Appliances, and Countertops by Village Home Stores for Hazelwood Homes.
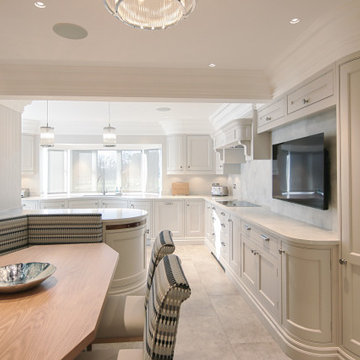
Aménagement d'une très grande cuisine américaine classique avec un évier posé, un placard à porte shaker, des portes de placard blanches, un plan de travail en quartz, une crédence grise, une crédence en quartz modifié, un électroménager noir, un sol en calcaire, îlot, un plan de travail gris et un plafond à caissons.

Cette photo montre une cuisine américaine chic en U avec un évier de ferme, un placard à porte shaker, des portes de placards vertess, une crédence blanche, un électroménager noir, un sol en bois brun, îlot, un sol marron, un plan de travail blanc et un plafond voûté.
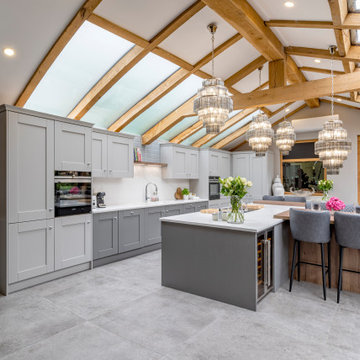
Idée de décoration pour une cuisine champêtre avec un évier encastré, un placard à porte shaker, des portes de placard grises, une crédence blanche, un électroménager noir, îlot, un sol gris, un plan de travail blanc, poutres apparentes et un plafond voûté.
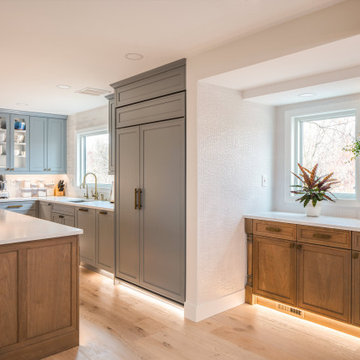
Welcome to our latest home transformation video!Dive into our French-style kitchen renovation where we blend elegance with functionality. We've reimagined the space with stunning light blue cabinets, a high contrast hood, chic fixtures, and a beautifully crafted light wood island.
Cabinet: Custom Frameless Cabinet
Countertop: Emerstone Quartz
Plumbing Fixtures: Waterstone
Stove: Wolf
Fridge: Subzero 42" Classic
Hood: Copper Smith Hoods
Don't forget to like, comment, and subscribe for more home renovation tips and transformations. Hit the bell icon so you never miss an update from us!
#KitchenRenovation #FrenchStyleKitchen #HomeMakeover #InteriorDesign
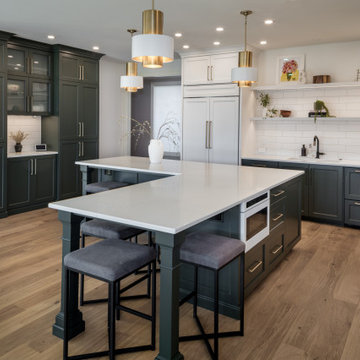
A North Albany family contacted us wanting to expand, update, and open up their Kitchen to the Family Room. The floor plan of this home actually had plenty of space but it wasn’t being well-utilized, with angled walls in the pantry and a corner kitchen and island layout. By removing the double-sided fireplace and built-in bookcases closing off the Family Room, removing the closed-off bar area, and re-imagining the awkward walk-in pantry and kitchen layout, our Designer, Sarah envisioned an expansive Kitchen footprint that connected all the key areas and significantly increased the amount of available storage and countertop space, making this Kitchen the perfect entertaining environment! Replacing the cherry cabinetry, black granite countertops, and dark hardwood floors with white shaker upper cabinets, dark green lower cabinets, light-colored hardwood flooing, and a new lighting design completely transformed the space from dark and compartmentalized, to bright and open. This Kitchen is full of brilliant custom pieces and organization cabinets, including a HIDDEN walk-in pantry (which is the family’s favorite)!
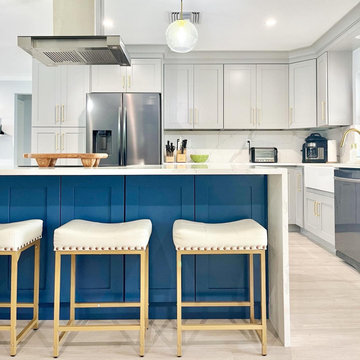
Nautical ties for a modernized kitchen. Incorporated brushed brass hardware, blue island accent and a farmhouse sink.
Idées déco pour une grande cuisine bord de mer en L avec un placard à porte shaker, des portes de placard bleues, un plan de travail en quartz, un électroménager en acier inoxydable, un sol beige et un plan de travail blanc.
Idées déco pour une grande cuisine bord de mer en L avec un placard à porte shaker, des portes de placard bleues, un plan de travail en quartz, un électroménager en acier inoxydable, un sol beige et un plan de travail blanc.
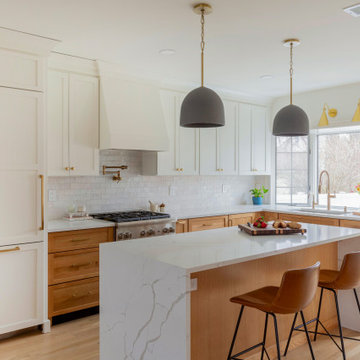
Exemple d'une cuisine chic en L et bois brun avec un évier encastré, un placard à porte shaker, une crédence blanche, une crédence en carrelage métro, un électroménager en acier inoxydable, parquet clair, îlot, un sol beige et un plan de travail blanc.
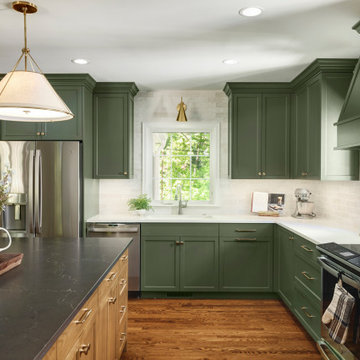
Aménagement d'une cuisine classique en L fermée et de taille moyenne avec un évier 1 bac, un placard à porte shaker, des portes de placards vertess, un plan de travail en quartz modifié, une crédence blanche, une crédence en céramique, un électroménager en acier inoxydable, un sol en bois brun, îlot et plan de travail noir.

Exemple d'une cuisine parallèle chic avec un évier de ferme, un placard à porte shaker, des portes de placards vertess, un électroménager en acier inoxydable, une péninsule, un sol beige et un plan de travail blanc.

We had the privilege of transforming the kitchen space of a beautiful Grade 2 listed farmhouse located in the serene village of Great Bealings, Suffolk. The property, set within 2 acres of picturesque landscape, presented a unique canvas for our design team. Our objective was to harmonise the traditional charm of the farmhouse with contemporary design elements, achieving a timeless and modern look.
For this project, we selected the Davonport Shoreditch range. The kitchen cabinetry, adorned with cock-beading, was painted in 'Plaster Pink' by Farrow & Ball, providing a soft, warm hue that enhances the room's welcoming atmosphere.
The countertops were Cloudy Gris by Cosistone, which complements the cabinetry's gentle tones while offering durability and a luxurious finish.
The kitchen was equipped with state-of-the-art appliances to meet the modern homeowner's needs, including:
- 2 Siemens under-counter ovens for efficient cooking.
- A Capel 90cm full flex hob with a downdraught extractor, blending seamlessly into the design.
- Shaws Ribblesdale sink, combining functionality with aesthetic appeal.
- Liebherr Integrated tall fridge, ensuring ample storage with a sleek design.
- Capel full-height wine cabinet, a must-have for wine enthusiasts.
- An additional Liebherr under-counter fridge for extra convenience.
Beyond the main kitchen, we designed and installed a fully functional pantry, addressing storage needs and organising the space.
Our clients sought to create a space that respects the property's historical essence while infusing modern elements that reflect their style. The result is a pared-down traditional look with a contemporary twist, achieving a balanced and inviting kitchen space that serves as the heart of the home.
This project exemplifies our commitment to delivering bespoke kitchen solutions that meet our clients' aspirations. Feel inspired? Get in touch to get started.

The pantry features a stone work top, and the space can be hidden away behind pocket doors.
Exemple d'une grande cuisine chic en U fermée avec un placard à porte shaker, des portes de placard blanches, un plan de travail en granite, une crédence grise, une crédence en céramique, un électroménager en acier inoxydable, un sol en bois brun, îlot, un sol marron, un plan de travail gris et un plafond voûté.
Exemple d'une grande cuisine chic en U fermée avec un placard à porte shaker, des portes de placard blanches, un plan de travail en granite, une crédence grise, une crédence en céramique, un électroménager en acier inoxydable, un sol en bois brun, îlot, un sol marron, un plan de travail gris et un plafond voûté.

THE SETUP
“You have to figure out how to rebuild a life worth living,” Basia Kozub’s client says. Her husband passed away suddenly three years ago. Holidays with family became more important, and she found herself struggling with a 37-year old kitchen that was falling apart. “I made a decision to move forward,” she says. “I went, ‘You know what? I’m redoing the kitchen.'”
The big task of getting started was as easy as having a conversation – literally. Basia was on the job, helping the client sort through priorities, wishes and ideas. Basia’s client is 5′ 4″, likes keeping an eye on the kiddoes in the backyard and wanted certain things to have their own place.
THE REMODEL
The objectives were:
Enlarge and open the space
Find a classic look that incorporates blues
Upgrade to easy-to-use appliances
Hide an office space within the space
Ample storage for dishes
Design challenges:
Uneven window alignment on the back wall
Original kitchen smaller than desired, stuctural concerns if walls to be moved
Keep folks close – figure out seating for entertaining
Main sink in corner is ideal, but windows are hard to reach
Lots of storage needed for dishes, glass collection, pantry items, bar bottles and office supplies
Specific storage needs for oft-used spices and utensils
THE RENEWED SPACE
Design solutions:
Replace back wall windows, establish window size continuity
Take out two walls to open up the space, tall shallow cabinet and a tall filler added to conceal a new header
Large island that seats six easily
Custom corner sink cabinet with recessed edge allows vertically challenged homeowner to reach the windows
Mindful storage planning features: plenty of cabinets, pull-out bar bottle storage, file drawers & cubbies with pocket doors for office appliances, magic corner pullouts, and appliance garages with pocket doors
Shelf behind range for easy access to daily-use spices and oils. Also: spice and utensil pullouts on either side of range
The clients says every priority and wish box got checked. The highly functional design absorbed everything that used to be in that area of the house, but now those things are out of the way.
“In the past, we were all spread out when we gathered for the holidays, because we had to spread out. Now, we’re all in here together, including my 92-year old mother. We’re visiting, cooking, laughing… everyone is here. And I’m really learning how to use these appliances. This kitchen has given me a whole new life.”
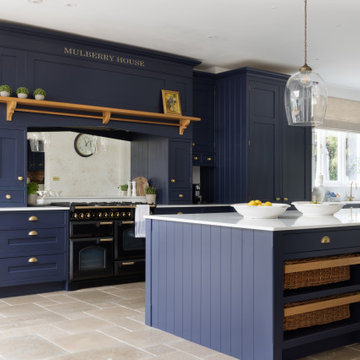
As part of an expansive extension to a Victorian property in a picturesque village just outside Winchester, Searle & Taylor was appointed to design and make a capacious bespoke in-frame Shaker kitchen with a separate walk-in pantry.
The clients were seeking a traditional handpainted kitchen with a statement island as the central focus of the room. At the end of the extension are double doors leading to the garden so the design was created to ensure that the island and pendant lights were completely symmetrical with this feature. With storage a key component, there are 26 pull-out drawers in the kitchen and pantry, all featuring solid oak dovetail drawer boxes, plus four open vegetable wicker basket drawers. All cabinetry is painted in Inkwell by Colour Trend Paints.
Darren Taylor designed breakfront cabinetry using a 30mm chamfer frame with oak carcases for the cooking and wet runs and all feature tongue and grooved end panels. For the cooking area, opposite the island, he designed symmetrical cupboards and drawers on both sides of the Rangemaster range cooker, with a silver antique glass splashback above it within a bow fronted Adam-style canopy.
The large canopy features a central ceiling-height cornice with a lacquered oak overmantel shelf complete with corbel supports with a horizontal dowel that runs through them used for hanging cooking utensils. Slim cabinets on either side of the canopy include oak internal shelving, with one that houses a knife rack mounted on the interior door. Each features single spice drawers beneath, while additional floating cabinets extending from the canopy feature further small spice drawers to the right and left. A pair of integrated fridge freezers are concealed by floor to ceiling cabinetry décor fronts.
The wet run is situated beneath a large window, extending at a right angle, and includes storage and utility cupboards, an integrated dishwasher and a cupboard for pull-out bins. Centrally located beneath the window is a double farmhouse sink by Villeroy & Boch, which incorporates a waste disposal unit by InSinkerator, and a satin brass tap by Perrin & Rowe. Specified throughout the kitchen, on the island, and in the walk-in pantry, is a 20mm thick quartz worktop with pencil edging in Blanco Zeus by Silestone. This surface is also used as an upstand and as a stone sill situated beneath the sink to help protect the cabinetry from water damage.
To both sides of the double doors leading to the garden are symmetrical wall-mounted dresser cabinets with open shelving and tongue and groove back panels. These are used to store cookery books and decorative items and they connect with one another via a flyover shelf above the doorway. Beneath each are further storage cupboards.
On the working side of the 4.7 metre x 1.4 metre island feature are 10 symmetrical 900mm wide drawers to accommodate pans, plates and crockery. On the side facing the walk-in pantry the worksurface overhangs at the centre to accommodate four counter stools beneath for informal dining. At each end, are 900mm cutlery drawers above vegetable baskets on hardwood runners. At each corner of the island are square chamfered legs with lamb’s tongue edging that surround tongue and grooved end panels. Above the island are three pendant lights by Jim Lawrence Lighting.
The walk-in pantry is situated in an original part of the house and during the design process it was agreed to showcase the original brickwork. This room features a combination of enclosed cabinetry for storing dry foodstuffs with plenty of open shelving to house bowls, baskets and vases.
Throughout the kitchen and the walk-in pantry, a mix of Armac Martin antique brass ball knob and pull-cup handles, together with brass butt hinges all add to the contemporary Shaker aesthetic.
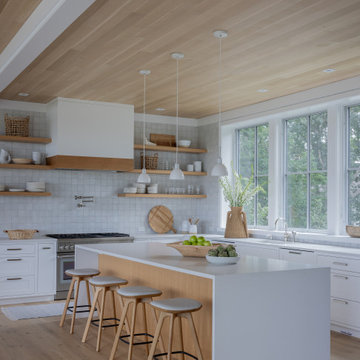
Interior Design: Liz Stiving-Nicholas Architecture: Salt Architects Photographer: Michael J. Lee
Aménagement d'une cuisine bord de mer en L avec un évier encastré, un placard à porte shaker, des portes de placard blanches, une crédence grise, un électroménager en acier inoxydable, parquet clair, îlot, un sol beige, un plan de travail blanc et un plafond en bois.
Aménagement d'une cuisine bord de mer en L avec un évier encastré, un placard à porte shaker, des portes de placard blanches, une crédence grise, un électroménager en acier inoxydable, parquet clair, îlot, un sol beige, un plan de travail blanc et un plafond en bois.
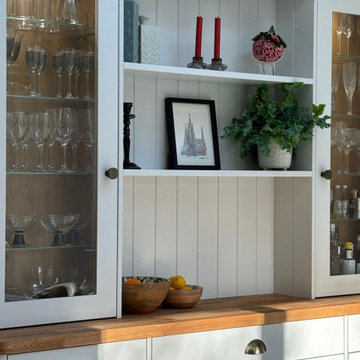
Exemple d'une grande cuisine américaine linéaire chic avec un évier encastré, un placard à porte shaker, des portes de placards vertess, un plan de travail en quartz, une crédence blanche, une crédence en quartz modifié, un électroménager noir, un sol en carrelage de porcelaine, îlot, un sol gris et un plan de travail blanc.
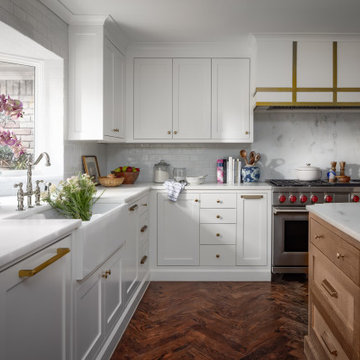
Idée de décoration pour une cuisine tradition en L avec un évier de ferme, un placard à porte shaker, des portes de placard blanches, une crédence blanche, une crédence en carrelage métro, un électroménager en acier inoxydable, parquet foncé, îlot, un sol marron et un plan de travail blanc.

Step into a sanctuary that dissolves the boundaries between indoors and out. With its vaulted ceilings, panoramic windows and beautifully crafted Tom Howley kitchen, this breathtaking extension has unequivocally become the soul of this historic Perthshire home.
Clever storage solutions like the slim pantry and bi-fold drinks bar offer stylish storage and easy access to everyday items as well as your favourite beverages. The large kitchen island allows guests to relax and socialise while the host serves up delicious food. The vaulted ceiling provides a dramatic effect, while the large glass doors at either end of the space flood the room with natural light, making this kitchen the perfect place to relax at any time of day.
Idées déco de cuisines avec un placard à porte shaker et différentes finitions de placard
10