Idées déco de cuisines avec un placard à porte shaker et parquet en bambou
Trier par :
Budget
Trier par:Populaires du jour
101 - 120 sur 1 676 photos
1 sur 3
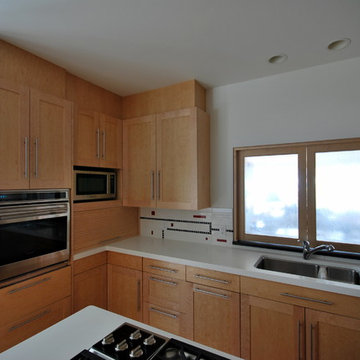
Jennifer Mortensen
Cette image montre une grande cuisine traditionnelle en U et bois clair fermée avec un évier 2 bacs, un placard à porte shaker, un plan de travail en quartz modifié, une crédence multicolore, une crédence en céramique, un électroménager en acier inoxydable, parquet en bambou et îlot.
Cette image montre une grande cuisine traditionnelle en U et bois clair fermée avec un évier 2 bacs, un placard à porte shaker, un plan de travail en quartz modifié, une crédence multicolore, une crédence en céramique, un électroménager en acier inoxydable, parquet en bambou et îlot.
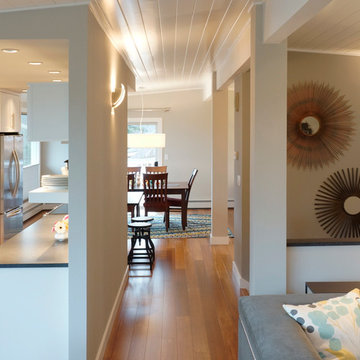
BAUER/CLIFTON INTERIORS
Idées déco pour une petite cuisine ouverte parallèle rétro avec un évier encastré, un placard à porte shaker, des portes de placard blanches, un plan de travail en quartz modifié, une crédence jaune, une crédence en céramique, un électroménager en acier inoxydable, parquet en bambou et une péninsule.
Idées déco pour une petite cuisine ouverte parallèle rétro avec un évier encastré, un placard à porte shaker, des portes de placard blanches, un plan de travail en quartz modifié, une crédence jaune, une crédence en céramique, un électroménager en acier inoxydable, parquet en bambou et une péninsule.
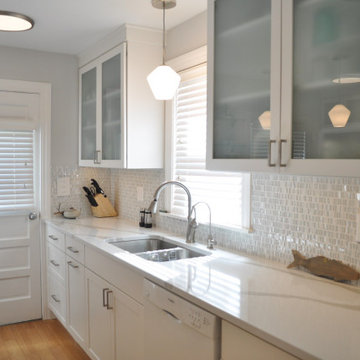
When the owners of this eat-in kitchen in a c. 1910 Cape contacted me, they were ready to transform it from a tired, cluttered look to a bright and clean aesthetic in keeping with their more modern taste. Plus, they needed more storage; they had been storing pots and pans in the oven. In the reconfigured renovated gray-and-white kitchen, we moved the stove/oven to a new island generous enough to accommodate seating for four, which freed up space for full-height cabinetry storage in the location of a former corner table. A PentalQuartz countertop in Arabescato, white Shaker-style overlay cabinets by Showplace, and a porcelain and glass mosaic backsplash tile from Lauzon help the modest kitchen sparkle and to feel more expansive. Happily, the oven is now available for cooking rather than storage.
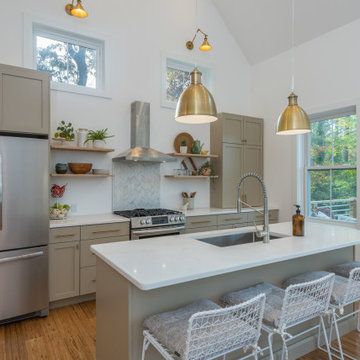
Open kitchen with large island, floating shelves, and herringbone backsplash.
Inspiration pour une cuisine américaine linéaire traditionnelle de taille moyenne avec un évier encastré, un placard à porte shaker, des portes de placard beiges, un plan de travail en quartz modifié, une crédence blanche, une crédence en céramique, un électroménager en acier inoxydable, parquet en bambou, îlot, un sol marron et un plan de travail blanc.
Inspiration pour une cuisine américaine linéaire traditionnelle de taille moyenne avec un évier encastré, un placard à porte shaker, des portes de placard beiges, un plan de travail en quartz modifié, une crédence blanche, une crédence en céramique, un électroménager en acier inoxydable, parquet en bambou, îlot, un sol marron et un plan de travail blanc.
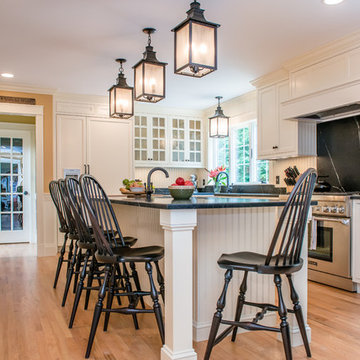
Kristina O'Brien Photography
Idée de décoration pour une cuisine américaine tradition en U de taille moyenne avec un évier encastré, un placard à porte shaker, des portes de placard blanches, un électroménager en acier inoxydable, parquet en bambou et îlot.
Idée de décoration pour une cuisine américaine tradition en U de taille moyenne avec un évier encastré, un placard à porte shaker, des portes de placard blanches, un électroménager en acier inoxydable, parquet en bambou et îlot.
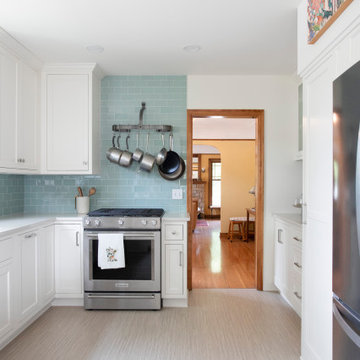
Idée de décoration pour une petite cuisine américaine parallèle tradition avec un évier encastré, un placard à porte shaker, des portes de placard blanches, un plan de travail en granite, une crédence bleue, une crédence en carreau de verre, un électroménager en acier inoxydable, parquet en bambou, une péninsule, un sol gris et un plan de travail blanc.
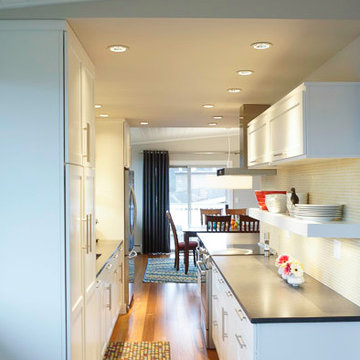
BAUER/CLIFTON INTERIORS
Exemple d'une petite cuisine ouverte parallèle rétro avec un évier encastré, un placard à porte shaker, des portes de placard blanches, un plan de travail en quartz modifié, une crédence jaune, une crédence en céramique, un électroménager en acier inoxydable, parquet en bambou et une péninsule.
Exemple d'une petite cuisine ouverte parallèle rétro avec un évier encastré, un placard à porte shaker, des portes de placard blanches, un plan de travail en quartz modifié, une crédence jaune, une crédence en céramique, un électroménager en acier inoxydable, parquet en bambou et une péninsule.
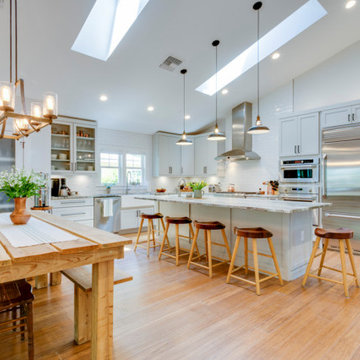
Cette photo montre une grande cuisine américaine chic en L avec un évier de ferme, un placard à porte shaker, des portes de placard grises, un plan de travail en granite, une crédence blanche, parquet en bambou, îlot et un plafond voûté.
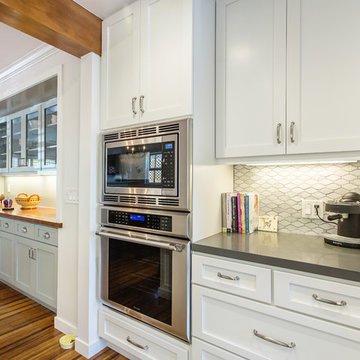
Photos by StudioCeja.com
Inspiration pour une cuisine américaine traditionnelle en U de taille moyenne avec un évier de ferme, un placard à porte shaker, des portes de placard blanches, un plan de travail en quartz modifié, une crédence grise, un électroménager en acier inoxydable, parquet en bambou, une crédence en carreau de porcelaine et une péninsule.
Inspiration pour une cuisine américaine traditionnelle en U de taille moyenne avec un évier de ferme, un placard à porte shaker, des portes de placard blanches, un plan de travail en quartz modifié, une crédence grise, un électroménager en acier inoxydable, parquet en bambou, une crédence en carreau de porcelaine et une péninsule.
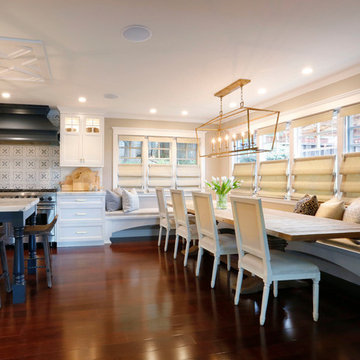
Daniel Peak Photography
Idée de décoration pour une grande cuisine américaine tradition en L avec un évier de ferme, un placard à porte shaker, des portes de placard grises, plan de travail en marbre, une crédence blanche, une crédence en marbre, un électroménager en acier inoxydable, parquet en bambou, 2 îlots et un sol marron.
Idée de décoration pour une grande cuisine américaine tradition en L avec un évier de ferme, un placard à porte shaker, des portes de placard grises, plan de travail en marbre, une crédence blanche, une crédence en marbre, un électroménager en acier inoxydable, parquet en bambou, 2 îlots et un sol marron.
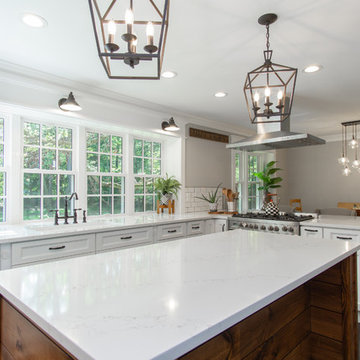
Red Coat Reative
Cette photo montre une grande cuisine américaine craftsman en U avec un évier encastré, un placard à porte shaker, des portes de placard blanches, un plan de travail en quartz modifié, une crédence blanche, une crédence en carreau de porcelaine, un électroménager en acier inoxydable, parquet en bambou, îlot, un sol marron et un plan de travail blanc.
Cette photo montre une grande cuisine américaine craftsman en U avec un évier encastré, un placard à porte shaker, des portes de placard blanches, un plan de travail en quartz modifié, une crédence blanche, une crédence en carreau de porcelaine, un électroménager en acier inoxydable, parquet en bambou, îlot, un sol marron et un plan de travail blanc.
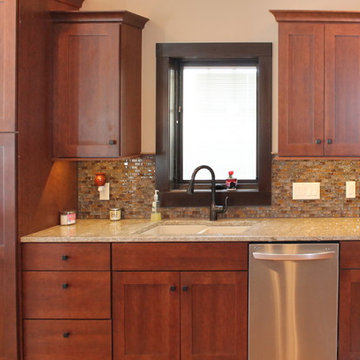
Project by Herman's Kitchen & Bath Design of Denver, IA. Dynasty by Omega Cabinetry. Monterey door, Cherry wood, Canyon/Smokey Hills stain.
Idée de décoration pour une grande cuisine ouverte tradition en L et bois brun avec un évier encastré, un placard à porte shaker, un plan de travail en quartz, une crédence marron, une crédence en céramique, un électroménager en acier inoxydable, parquet en bambou, îlot et un sol marron.
Idée de décoration pour une grande cuisine ouverte tradition en L et bois brun avec un évier encastré, un placard à porte shaker, un plan de travail en quartz, une crédence marron, une crédence en céramique, un électroménager en acier inoxydable, parquet en bambou, îlot et un sol marron.
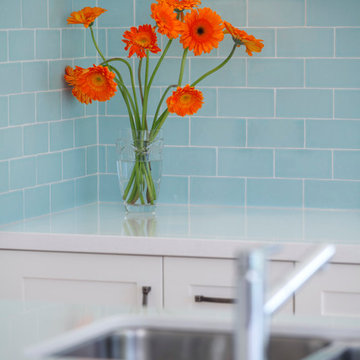
The kitchen and dining room are part of a larger renovation and extension that saw the rear of this home transformed from a small, dark, many-roomed space into a large, bright, open-plan family haven. With a goal to re-invent the home to better suit the needs of the owners, the designer needed to consider making alterations to many rooms in the home including two bathrooms, a laundry, outdoor pergola and a section of hallway.
This was a large job with many facets to oversee and consider but, in Nouvelle’s favour was the fact that the company oversaw all aspects of the project including design, construction and project management. This meant all members of the team were in the communication loop which helped the project run smoothly.
To keep the rear of the home light and bright, the designer choose a warm white finish for the cabinets and benchtop which was highlighted by the bright turquoise tiled splashback. The rear wall was moved outwards and given a bay window shape to create a larger space with expanses of glass to the doors and walls which invite the natural light into the home and make indoor/outdoor entertaining so easy.
The laundry is a clever conversion of an existing outhouse and has given the structure a new lease on life. Stripped bare and re-fitted, the outhouse has been re-purposed to keep the historical exterior while provide a modern, functional interior. A new pergola adjacent to the laundry makes the perfect outside entertaining area and can be used almost year-round.
Inside the house, two bathrooms were renovated utilising the same funky floor tile with its modern, matte finish. Clever design means both bathrooms, although compact, are practical inclusions which help this family during the busy morning rush. In considering the renovation as a whole, it was determined necessary to reconfigure the hallway adjacent to the downstairs bathroom to create a new traffic flow through to the kitchen from the front door and enable a more practical kitchen design to be created.
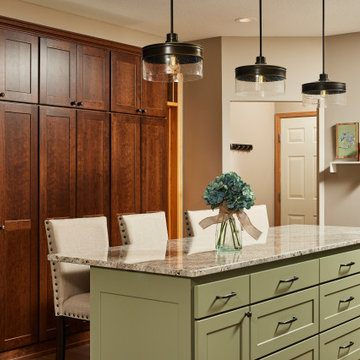
Whenever couples engage in the selection phase during the design process, there is always some give and take over style, taste, and design. Sometimes, as in this case, that is expressed in the form of constructive disagreements followed by clear non-defensive distinctions of what each really wants. Sometimes. We do our best to help with that negotiation of course. Remember, every remodel is a custom endeavor, so the challenge is always to balance needs and wants so everyone wins.
FLOORING
Kitchen: Cortcc Pro Kendal Bamboo W49202012, 3/16"' thick, floating
LIGHTING
Kitchen sink: Kichler Winslow 9" Wide Semi-Flush Ceiling Fixture Model:440330Z
Kitchen island: One light pendant in buffed bronze #6963722
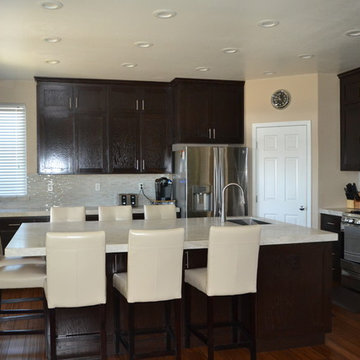
Custom cabinets in espresso finish by Ironwood Custom Cabinets. Fabrication and Install of Countertops and Backsplash by All About Kitchens. Countertops are Taj Mahal Quartzite with a Mitered Edge. Backsplash is Emser Lucente Andrea Linear Tile.
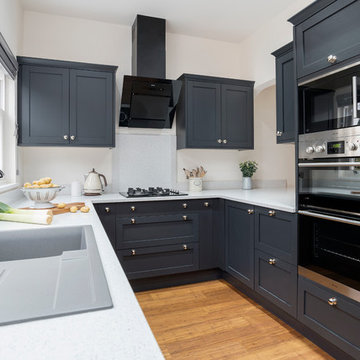
For all the elements of a contemporary kitchen design, choose Croft. Handcrafted in Leicestershire, this luxury style with its panelled cabinets and elegant chrome knobs exudes class and sophistication. Our smart combination of 13 painted finishes allows you to play with colour for a look that’s unique to your home. Choose from a calming palette of ivory or pebble grey. Or for a dark, distinctive look create a focal point with charcoal.
Built and designed by Shelton Design Build
Idée de décoration pour une grande cuisine ouverte parallèle champêtre avec un évier de ferme, un placard à porte shaker, des portes de placard bleues, un plan de travail en quartz, une crédence grise, une crédence en céramique, un électroménager en acier inoxydable, parquet en bambou, îlot et un sol marron.
Idée de décoration pour une grande cuisine ouverte parallèle champêtre avec un évier de ferme, un placard à porte shaker, des portes de placard bleues, un plan de travail en quartz, une crédence grise, une crédence en céramique, un électroménager en acier inoxydable, parquet en bambou, îlot et un sol marron.
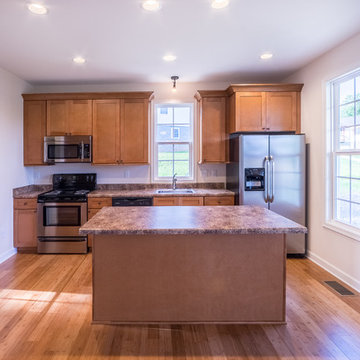
Inspiration pour une petite cuisine américaine traditionnelle en L et bois clair avec un évier 1 bac, un placard à porte shaker, un plan de travail en stratifié, une crédence beige, un électroménager en acier inoxydable, parquet en bambou, îlot et un sol beige.

Green Home Remodel – Clean and Green on a Budget – with Flair
The dining room addition also served as a family room space and has easy access to the updated kitchen.
Today many families with young children put health and safety first among their priorities for their homes. Young families are often on a budget as well, and need to save in important areas such as energy costs by creating more efficient homes. In this major kitchen remodel and addition project, environmentally sustainable solutions were on top of the wish list producing a wonderfully remodeled home that is clean and green, coming in on time and on budget.
‘g’ Green Design Center was the first and only stop when the homeowners of this mid-sized Cape-style home were looking for assistance. They had a rough idea of the layout they were hoping to create and came to ‘g’ for design and materials. Nicole Goldman, of ‘g’ did the space planning and kitchen design, and worked with Greg Delory of Greg DeLory Home Design for the exterior architectural design and structural design components. All the finishes were selected with ‘g’ and the homeowners. All are sustainable, non-toxic and in the case of the insulation, extremely energy efficient.
Beginning in the kitchen, the separating wall between the old kitchen and hallway was removed, creating a large open living space for the family. The existing oak cabinetry was removed and new, plywood and solid wood cabinetry from Canyon Creek, with no-added urea formaldehyde (NAUF) in the glues or finishes was installed. Existing strand woven bamboo which had been recently installed in the adjacent living room, was extended into the new kitchen space, and the new addition that was designed to hold a new dining room, mudroom, and covered porch entry. The same wood was installed in the master bedroom upstairs, creating consistency throughout the home and bringing a serene look throughout.
The kitchen cabinetry is in an Alder wood with a natural finish. The countertops are Eco By Cosentino; A Cradle to Cradle manufactured materials of recycled (75%) glass, with natural stone, quartz, resin and pigments, that is a maintenance-free durable product with inherent anti-bacterial qualities.
In the first floor bathroom, all recycled-content tiling was utilized from the shower surround, to the flooring, and the same eco-friendly cabinetry and counter surfaces were installed. The similarity of materials from one room creates a cohesive look to the home, and aided in budgetary and scheduling issues throughout the project.
Throughout the project UltraTouch insulation was installed following an initial energy audit that availed the homeowners of about $1,500 in rebate funds to implement energy improvements. Whenever ‘g’ Green Design Center begins a project such as a remodel or addition, the first step is to understand the energy situation in the home and integrate the recommended improvements into the project as a whole.
Also used throughout were the AFM Safecoat Zero VOC paints which have no fumes, or off gassing and allowed the family to remain in the home during construction and painting without concern for exposure to fumes.
Dan Cutrona Photography
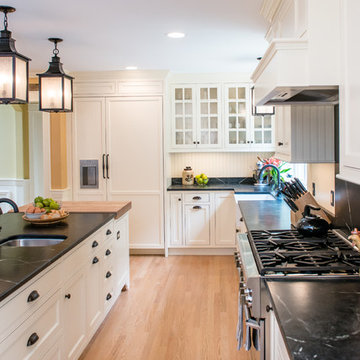
Kristina O'Brien Photography
Idée de décoration pour une cuisine américaine tradition en U de taille moyenne avec un évier encastré, un placard à porte shaker, des portes de placard blanches, un électroménager en acier inoxydable, parquet en bambou et îlot.
Idée de décoration pour une cuisine américaine tradition en U de taille moyenne avec un évier encastré, un placard à porte shaker, des portes de placard blanches, un électroménager en acier inoxydable, parquet en bambou et îlot.
Idées déco de cuisines avec un placard à porte shaker et parquet en bambou
6