Idées déco de cuisines avec un placard à porte shaker et parquet peint
Trier par :
Budget
Trier par:Populaires du jour
41 - 60 sur 1 003 photos
1 sur 3
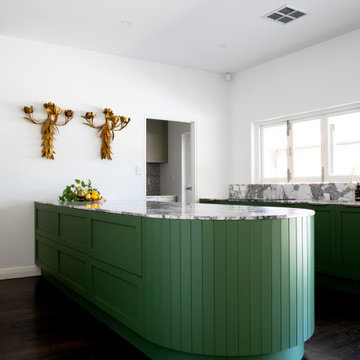
With a carefully executed choice of colour to provide a true feature point in the some what
monochromatic home.
With ultra rich cote de’zure marble tops, such a stunning contrast to this open plan living
space oozing drama and a sense of quirkiness.
A simple yet highly functional and timeless design.
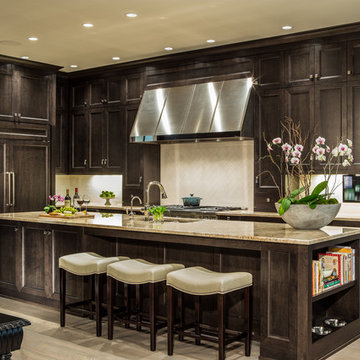
Scott Moore Photography
Réalisation d'une cuisine américaine parallèle tradition en bois foncé avec un placard à porte shaker, une crédence blanche, un électroménager en acier inoxydable, parquet peint et îlot.
Réalisation d'une cuisine américaine parallèle tradition en bois foncé avec un placard à porte shaker, une crédence blanche, un électroménager en acier inoxydable, parquet peint et îlot.
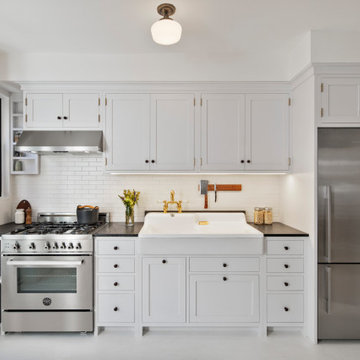
Aménagement d'une petite cuisine linéaire classique avec un évier de ferme, un placard à porte shaker, des portes de placard grises, plan de travail en marbre, une crédence jaune, une crédence en carrelage métro, un électroménager en acier inoxydable, parquet peint, un sol blanc et un plan de travail gris.
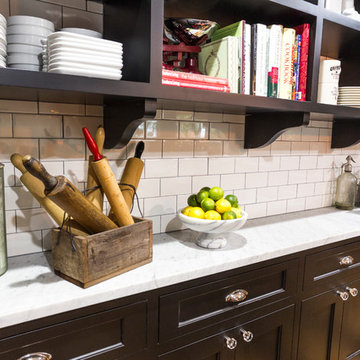
Kitchen renovation with personality
Cette photo montre une cuisine chic fermée et de taille moyenne avec un évier de ferme, des portes de placard noires, plan de travail en marbre, une crédence blanche, une crédence en carrelage métro, un électroménager en acier inoxydable, parquet peint, îlot, un placard à porte shaker et un sol noir.
Cette photo montre une cuisine chic fermée et de taille moyenne avec un évier de ferme, des portes de placard noires, plan de travail en marbre, une crédence blanche, une crédence en carrelage métro, un électroménager en acier inoxydable, parquet peint, îlot, un placard à porte shaker et un sol noir.
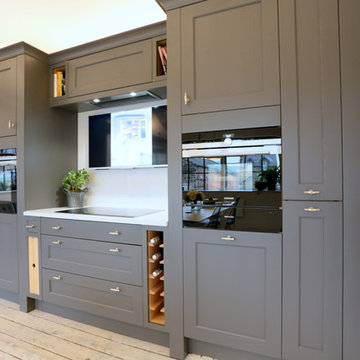
Exemple d'une petite cuisine ouverte linéaire industrielle avec un placard à porte shaker, des portes de placard grises, un plan de travail en quartz, une crédence blanche, un électroménager en acier inoxydable, parquet peint et aucun îlot.
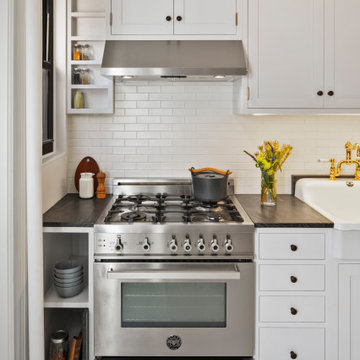
Cette photo montre une petite cuisine linéaire chic avec un évier de ferme, un placard à porte shaker, des portes de placard grises, plan de travail en marbre, une crédence jaune, une crédence en carrelage métro, un électroménager en acier inoxydable, parquet peint, un sol blanc et un plan de travail gris.

Idée de décoration pour une cuisine avec un évier de ferme, un placard à porte shaker, des portes de placard grises, un plan de travail en bois, une crédence blanche, une crédence en carrelage métro, un électroménager en acier inoxydable, parquet peint, un sol blanc et un plan de travail multicolore.
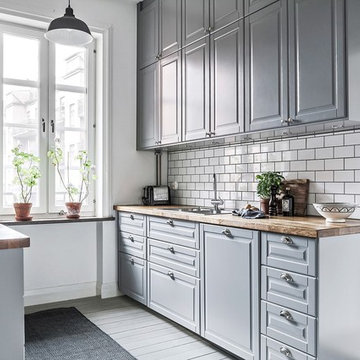
Bjurfors/SE360
Exemple d'une cuisine parallèle scandinave fermée et de taille moyenne avec un évier 2 bacs, un placard à porte shaker, des portes de placard grises, un plan de travail en bois, une crédence blanche, une crédence en carrelage métro, parquet peint, aucun îlot et un sol blanc.
Exemple d'une cuisine parallèle scandinave fermée et de taille moyenne avec un évier 2 bacs, un placard à porte shaker, des portes de placard grises, un plan de travail en bois, une crédence blanche, une crédence en carrelage métro, parquet peint, aucun îlot et un sol blanc.
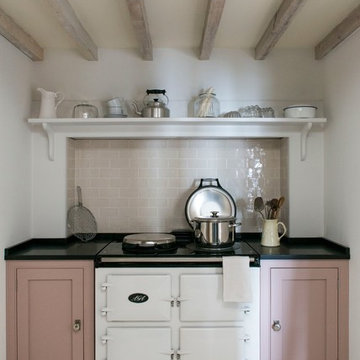
Eccleston Pink No.248 Cabinets.
Charterhouse No.4 Mantle and Walls.
Kitchen by Middleton Bespoke Interiors.
Inspiration pour une cuisine rustique avec un placard à porte shaker, un électroménager blanc, parquet peint et aucun îlot.
Inspiration pour une cuisine rustique avec un placard à porte shaker, un électroménager blanc, parquet peint et aucun îlot.
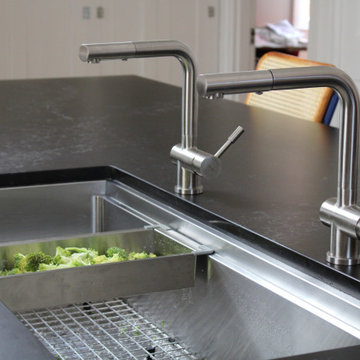
Our 46" workstation sink with built in ledge for cutting boards and other accessories. This large, single bowl sink with dual ledges can do double duty as a party prep and serving station. Double faucets allow two people to work at the sink together and keep one side of the sink usable if the other is occupied with accessories.
Shown with our stainless steel colander.

Lara Jane Thorpe
Réalisation d'une cuisine américaine champêtre avec un placard à porte shaker, des portes de placard grises, un plan de travail en bois, une crédence blanche, une crédence en céramique, un électroménager en acier inoxydable, un évier de ferme, parquet peint et aucun îlot.
Réalisation d'une cuisine américaine champêtre avec un placard à porte shaker, des portes de placard grises, un plan de travail en bois, une crédence blanche, une crédence en céramique, un électroménager en acier inoxydable, un évier de ferme, parquet peint et aucun îlot.
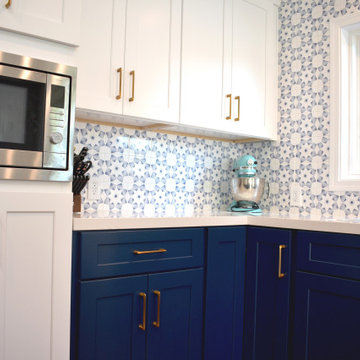
Midcentury Complete House Remodel Completed!
This project included wood floors replacement , paint walls and doors, 2 bathrooms renovation and kitchen remodel.
This project was accompanied by an interior in-house designer that helped the customers with ALL metatrails selections, combinations and much more
The Construction job was done by the best experts .
all managed and controlled by our licensed and experienced contractor
Remodeling and Design By Solidworks Remodeling Team

Fall is approaching and with it all the renovations and home projects.
That's why we want to share pictures of this beautiful woodwork recently installed which includes a kitchen, butler's pantry, library, units and vanities, in the hope to give you some inspiration and ideas and to show the type of work designed, manufactured and installed by WL Kitchen and Home.
For more ideas or to explore different styles visit our website at wlkitchenandhome.com.
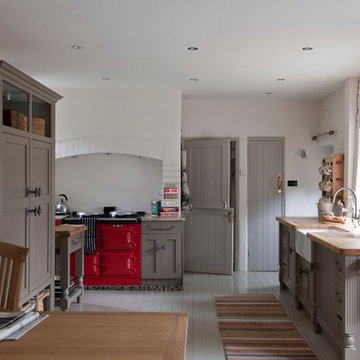
Inspiration pour une cuisine américaine rustique en U de taille moyenne avec un évier de ferme, des portes de placard grises, un plan de travail en bois, parquet peint, aucun îlot, un placard à porte shaker et un électroménager de couleur.

Whether you need inspiration for a single room; a whole house or help to oversee a full property renovation, Clare can work with you to create a unique design for the way you lead your life. She listens to her clients to ensure that she understands their lifestyle, creating beautiful and comfortable designs that work on a very practical basis. She brings together aesthetics and function, working with materials that will last. Clients are often drawn to her work for its timeless quality – She loves clean lines and design that stands the test of time.
She has a plethora of experience working on large scale projects and is equally at home in a modern country barn conversion or a listed regency town house. She can oversee your project from concept to completion or offer design consultation services to suit your needs and involvement. Her working practise is very collaborative, both with her clients and with the team of architects and trades whom she works alongside. As she says “Any renovation project is as much about understanding the people involved as the property itself.”
She wants to create a home that you love. Your home is so much more than the way your rooms are decorated, or the furniture you have in it. It is about having a space to enjoy with your family and friends. Your home should be unique to you – reflecting your tastes and your style, which may have evolved over many years.
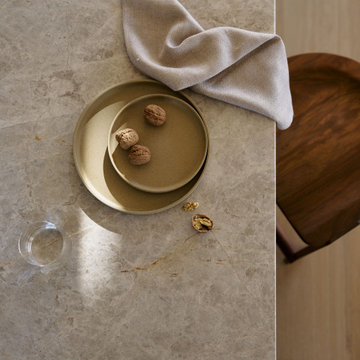
Cette image montre une très grande cuisine ouverte rustique avec un placard à porte shaker, une crédence en dalle de pierre, un électroménager en acier inoxydable, îlot, plan de travail en marbre, parquet peint, un sol marron et un plan de travail multicolore.
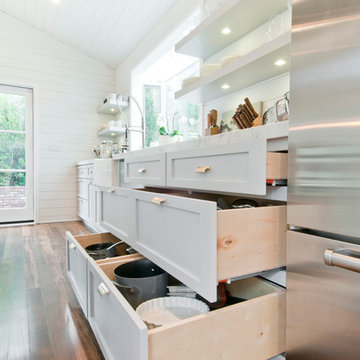
Inspiration pour une cuisine américaine parallèle rustique de taille moyenne avec un évier de ferme, un placard à porte shaker, des portes de placard blanches, plan de travail en marbre, une crédence blanche, une crédence en bois, un électroménager en acier inoxydable, parquet peint et îlot.
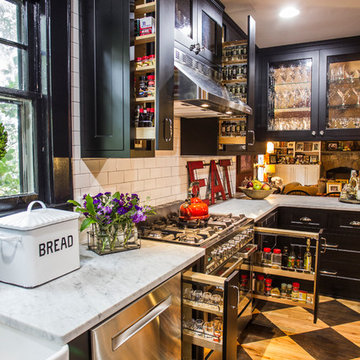
Kitchen renovation with personality
Réalisation d'une cuisine tradition fermée et de taille moyenne avec un évier de ferme, des portes de placard noires, plan de travail en marbre, une crédence blanche, une crédence en carrelage métro, un électroménager en acier inoxydable, parquet peint, îlot, un placard à porte shaker et un sol noir.
Réalisation d'une cuisine tradition fermée et de taille moyenne avec un évier de ferme, des portes de placard noires, plan de travail en marbre, une crédence blanche, une crédence en carrelage métro, un électroménager en acier inoxydable, parquet peint, îlot, un placard à porte shaker et un sol noir.

Debbie Schwab Photography.
Painting the bottom cabinets black and the top cabinets cream add height to the room. All the knobs are vintage green glass.
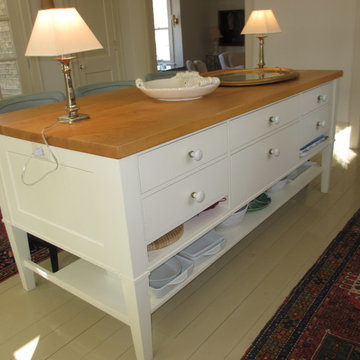
Michael Bolster
Idée de décoration pour une petite arrière-cuisine linéaire tradition avec un évier de ferme, un placard à porte shaker, des portes de placard blanches, plan de travail en marbre, une crédence en carreau de porcelaine, un électroménager en acier inoxydable, parquet peint et îlot.
Idée de décoration pour une petite arrière-cuisine linéaire tradition avec un évier de ferme, un placard à porte shaker, des portes de placard blanches, plan de travail en marbre, une crédence en carreau de porcelaine, un électroménager en acier inoxydable, parquet peint et îlot.
Idées déco de cuisines avec un placard à porte shaker et parquet peint
3