Idées déco de cuisines avec un placard à porte shaker et sol en stratifié
Trier par :
Budget
Trier par:Populaires du jour
21 - 40 sur 10 310 photos
1 sur 3

Inspiration pour une grande cuisine ouverte marine en L avec un évier encastré, un placard à porte shaker, des portes de placard blanches, un plan de travail en quartz modifié, une crédence métallisée, une crédence en céramique, un électroménager noir, sol en stratifié, îlot, un sol marron, un plan de travail blanc et un plafond voûté.
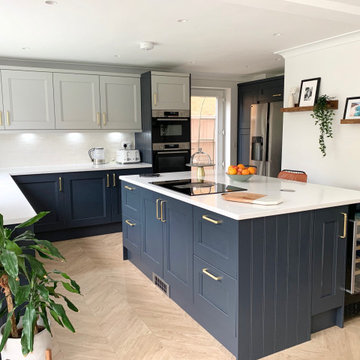
This project involved the complete redesign of the GF space. Knocking down walls to create an open plan concept with kitchen and dining area plus a space in the bay for seating. We project managed this from design to completion with our team implementing the design. The clients were delighted with the result. We too thought it looked beautiful.

Walls removed to enlarge kitchen and open into the family room . Windows from ceiling to countertop for more light. Coffered ceiling adds dimension. This modern white kitchen also features two islands and two large islands.
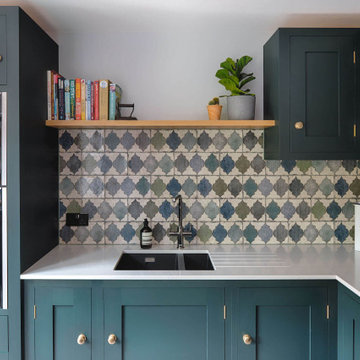
Our Honest Kitchens Shaker range. Standard sized cabinetry with the engineering pre-done for an affordable solid wood kitchen.
Customisable with appliances and worktops designed with a set back kickboard for an easy self-install. \
Studio Green by Farrow and Ball
Tiles by Tile mountain

CAMBRIA QUARTZ SURFACES: Perimeter & Island
Set against a bone-white marbled backdrop, bold translucent olive green veins plunge in various directions with subtle white and black tributaries interspersed throughout Skara Brae slabs.

ADU (Accessory dwelling unit) became a major part of the family of project we have been building in the past 3 years since it became legal in Los Angeles.
This is a typical conversion of a small style of a garage. (324sq only) into a fantastic guest unit / rental.
A large kitchen and a roomy bathroom are a must to attract potential rentals. in this design you can see a relatively large L shape kitchen is possible due to the use a more compact appliances (24" fridge and 24" range)
to give the space even more function a 24" undercounter washer/dryer was installed.
Since the space itself is not large framing vaulted ceilings was a must, the high head room gives the sensation of space even in the smallest spaces.
Notice the exposed beam finished in varnish and clear coat for the decorative craftsman touch.
The bathroom flooring tile is continuing in the shower are as well so not to divide the space into two areas, the toilet is a wall mounted unit with a hidden flush tank thus freeing up much needed space.
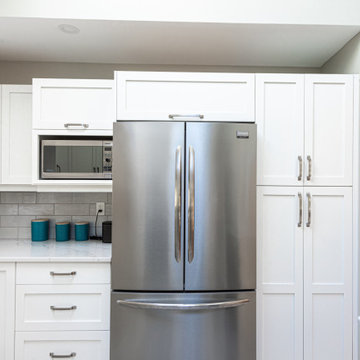
The clients original kitchen was a dark, dated, and constrained space which they wanted opened up to include a window, more functional work area, a bench seat and wet bar.
We were restricted to maintaining the Post on the island, however managed to check all the boxes and created a very Bright and Beachy Farmhouse feel. The clients now love to spend time in this functional kitchen ,cooking, entertaining, and relaxing with a good book.
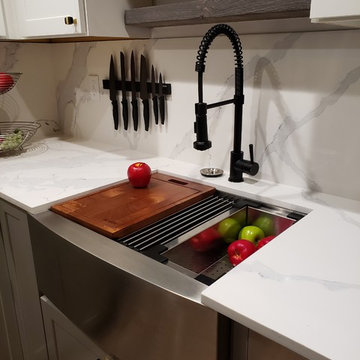
A small compartmentalized kitchen in a 720sqft house was opened up to create a great room. The walls were reconfigured in the house to promote a better functioning layout. The ceiling was raised approximately 6". New LED lights were installed throughout and a chandelier was added in the dining area. The new L-shape kitchen opens to a bright living space thanks to new windows and doors installed on the south facing side of the home. Water-proof laminate was installed throughout.

Stephanie Russo Photography
Inspiration pour une petite cuisine rustique en U avec un évier de ferme, un placard à porte shaker, des portes de placard blanches, un plan de travail en bois, un électroménager en acier inoxydable, sol en stratifié, un sol gris, une crédence blanche, une crédence en carrelage métro et un plan de travail marron.
Inspiration pour une petite cuisine rustique en U avec un évier de ferme, un placard à porte shaker, des portes de placard blanches, un plan de travail en bois, un électroménager en acier inoxydable, sol en stratifié, un sol gris, une crédence blanche, une crédence en carrelage métro et un plan de travail marron.
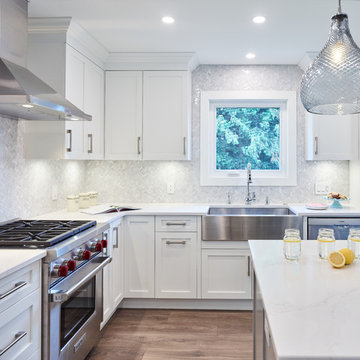
Martin Knowles
Idées déco pour une petite cuisine américaine classique en L avec un évier de ferme, un placard à porte shaker, des portes de placard blanches, un plan de travail en quartz modifié, une crédence grise, une crédence en marbre, un électroménager en acier inoxydable, sol en stratifié, îlot, un sol marron et un plan de travail blanc.
Idées déco pour une petite cuisine américaine classique en L avec un évier de ferme, un placard à porte shaker, des portes de placard blanches, un plan de travail en quartz modifié, une crédence grise, une crédence en marbre, un électroménager en acier inoxydable, sol en stratifié, îlot, un sol marron et un plan de travail blanc.
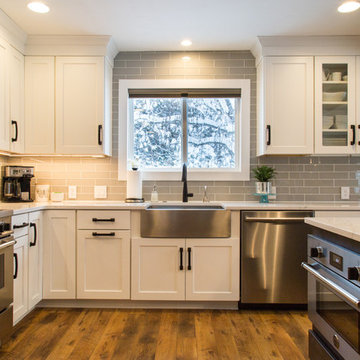
Bragging rights bestowed. This gorgeous local kitchen is the perfect marriage of hard and soft. From the whites and greys to the gloss and matte finishes, the homeowners' choices complement the highly functional design of this space. High gloss backsplash tiles make for easy cleanup. The black hardware is an excellent highlight on the stark white cabinets and picks up other black features throughout the kitchen. Stainless steel updates the farmhouse-style sink and brings it into the appliance club with the fridge, oven, dishwasher, and microwave. All the steel is balanced by the warm, rustic look of the floor.
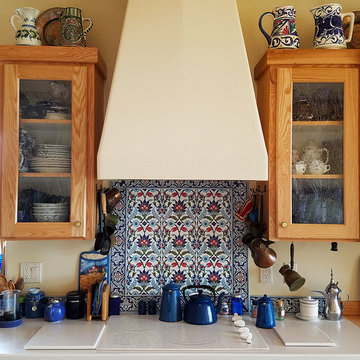
Closeup of the exquisite Turkish tile panel used as a backsplash behind the cooktop. Photo by V. Wooster
Cette image montre une grande cuisine américaine sud-ouest américain en L et bois clair avec un évier 2 bacs, un placard à porte shaker, un plan de travail en surface solide, une crédence multicolore, une crédence en carreau de porcelaine, un électroménager blanc, sol en stratifié et îlot.
Cette image montre une grande cuisine américaine sud-ouest américain en L et bois clair avec un évier 2 bacs, un placard à porte shaker, un plan de travail en surface solide, une crédence multicolore, une crédence en carreau de porcelaine, un électroménager blanc, sol en stratifié et îlot.

Cette photo montre une cuisine ouverte chic en U de taille moyenne avec un évier encastré, un placard à porte shaker, des portes de placard blanches, un plan de travail en quartz modifié, une crédence beige, une crédence en céramique, un électroménager en acier inoxydable, sol en stratifié, aucun îlot et un plan de travail blanc.

Our Snug Kitchens showroom display combines bespoke traditional joinery, seamless modern appliances and a touch of art deco from the fluted glass walk in larder.
The 'Studio Green' painted cabinetry creates a bold background that highlights the kitchens brass accents. Including Armac Martin Sparkbrook brass handles and patinated brass Quooker fusion tap.
The Neolith Calacatta Luxe worktop uniquely combines deep grey tones, browns and subtle golds on a pure white base. The veneered oak cabinet internals and breakfast bar are stained in a dark wash to compliment the dark green door and drawer fronts.
As part of this display we included a double depth walk-in larder, complete with suspended open shelving, u-shaped worktop slab and fluted glass paneling. We hand finished the support rods to patina the brass ensuring they matched the other antique brass accents in the kitchen. The decadent fluted glass panels draw you into the space, obscuring the view into the larder, creating intrigue to see what is hidden behind the door.

Idées déco pour une grande cuisine ouverte bord de mer en L avec un évier encastré, un placard à porte shaker, des portes de placard blanches, un plan de travail en quartz modifié, une crédence métallisée, une crédence en céramique, un électroménager noir, sol en stratifié, îlot, un sol marron, un plan de travail blanc et un plafond voûté.

Shaker kitchen painted blue with yellow colour pop between kitchen and dining spaces
Exemple d'une cuisine ouverte bord de mer en L de taille moyenne avec un évier intégré, un placard à porte shaker, des portes de placard bleues, un plan de travail en stratifié, une crédence grise, une crédence en céramique, un électroménager noir, sol en stratifié, îlot et un plan de travail gris.
Exemple d'une cuisine ouverte bord de mer en L de taille moyenne avec un évier intégré, un placard à porte shaker, des portes de placard bleues, un plan de travail en stratifié, une crédence grise, une crédence en céramique, un électroménager noir, sol en stratifié, îlot et un plan de travail gris.
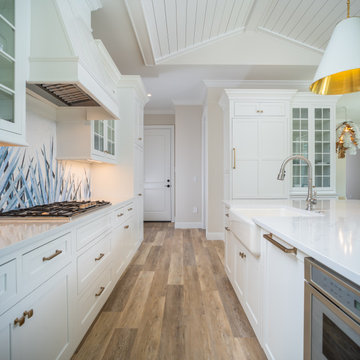
Réalisation d'une grande cuisine ouverte encastrable tradition en L avec un évier de ferme, un placard à porte shaker, des portes de placard blanches, un plan de travail en quartz modifié, une crédence multicolore, une crédence en mosaïque, sol en stratifié, îlot, un sol multicolore et un plan de travail blanc.

Idées déco pour une grande cuisine américaine industrielle en L avec un évier encastré, un placard à porte shaker, des portes de placard noires, un plan de travail en granite, une crédence en dalle de pierre, un électroménager en acier inoxydable, sol en stratifié, îlot, un sol marron et plan de travail noir.

Idée de décoration pour une grande cuisine américaine urbaine en U avec un évier de ferme, un placard à porte shaker, des portes de placard noires, une crédence rouge, une crédence en brique, un électroménager en acier inoxydable, sol en stratifié, îlot, un sol marron et un plan de travail blanc.

This kitchen uses Dura Supreme's Kendall door style in the rich Cherry Chestnut stain. The dark stained finish in contrast with the light tile backsplash and Viscount White Granite balance out wonderfully.
Designer: Aaron Mauk
Idées déco de cuisines avec un placard à porte shaker et sol en stratifié
2