Idées déco de cuisines avec un placard à porte shaker et un plafond voûté
Trier par :
Budget
Trier par:Populaires du jour
101 - 120 sur 6 595 photos
1 sur 3
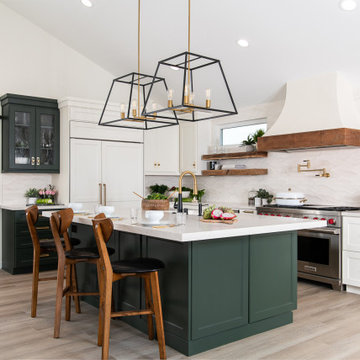
Adding trend forward greens with natural wood accents is a sure-fire way to create a look that’s fresh and organic.
Cette image montre une cuisine américaine traditionnelle en L avec un évier encastré, un placard à porte shaker, des portes de placard blanches, un plan de travail en quartz modifié, une crédence blanche, une crédence en carrelage de pierre, un électroménager en acier inoxydable, un sol en carrelage de porcelaine, îlot, un sol marron, un plan de travail blanc et un plafond voûté.
Cette image montre une cuisine américaine traditionnelle en L avec un évier encastré, un placard à porte shaker, des portes de placard blanches, un plan de travail en quartz modifié, une crédence blanche, une crédence en carrelage de pierre, un électroménager en acier inoxydable, un sol en carrelage de porcelaine, îlot, un sol marron, un plan de travail blanc et un plafond voûté.

This 1970s kitchen in the Adirondacks got a big lift and a fabulous new bar. Plain & Fancy Custom Cabinets, Shaker door, Saybrook Sage. Silver Gray Granite with leathered finish. Brook Custom Artisan Slant Shaped hood with cast nickel finish. Pine flooring. Interior features include LeMans swing outs, pull out pantry, angled dividers for utensils, and roll-shelves in cabinets.

Idée de décoration pour une cuisine tradition avec un évier encastré, un placard à porte shaker, des portes de placard blanches, un plan de travail en quartz modifié, une crédence marron, une crédence en brique, un électroménager en acier inoxydable, îlot, un sol beige, un plan de travail blanc et un plafond voûté.
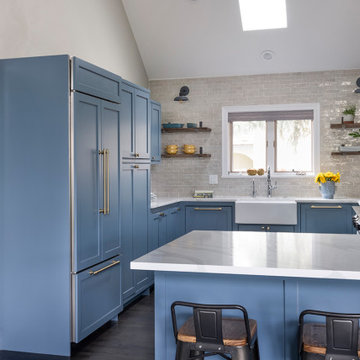
Phillipsburg blue cabinets with dark oak flooring and gorgeous Cle Tile zellige tiles
Inspiration pour une cuisine encastrable rustique en U de taille moyenne avec un évier de ferme, un placard à porte shaker, des portes de placard bleues, un plan de travail en quartz modifié, une crédence blanche, une crédence en carrelage métro, parquet foncé, un sol marron, un plan de travail blanc et un plafond voûté.
Inspiration pour une cuisine encastrable rustique en U de taille moyenne avec un évier de ferme, un placard à porte shaker, des portes de placard bleues, un plan de travail en quartz modifié, une crédence blanche, une crédence en carrelage métro, parquet foncé, un sol marron, un plan de travail blanc et un plafond voûté.
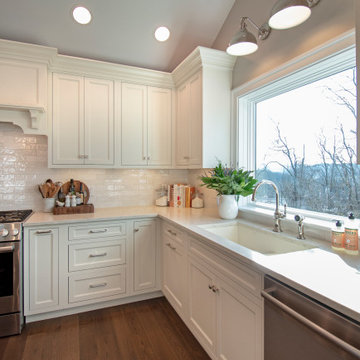
Classic white kitchen with undermount sink and polished nickel faucet
Cette image montre une cuisine américaine blanche et bois traditionnelle avec un évier encastré, un placard à porte shaker, des portes de placard blanches, un plan de travail en quartz modifié, une crédence blanche, une crédence en céramique, un électroménager en acier inoxydable, un sol en bois brun, îlot, un sol marron, un plan de travail blanc et un plafond voûté.
Cette image montre une cuisine américaine blanche et bois traditionnelle avec un évier encastré, un placard à porte shaker, des portes de placard blanches, un plan de travail en quartz modifié, une crédence blanche, une crédence en céramique, un électroménager en acier inoxydable, un sol en bois brun, îlot, un sol marron, un plan de travail blanc et un plafond voûté.

Modern farmhouse kitchen with tons of natural light and a great open concept.
Cette image montre une grande cuisine américaine bohème en L avec un évier encastré, un placard à porte shaker, des portes de placard blanches, un plan de travail en bois, une crédence blanche, une crédence en carreau de porcelaine, un électroménager en acier inoxydable, un sol en bois brun, îlot, un sol marron, plan de travail noir et un plafond voûté.
Cette image montre une grande cuisine américaine bohème en L avec un évier encastré, un placard à porte shaker, des portes de placard blanches, un plan de travail en bois, une crédence blanche, une crédence en carreau de porcelaine, un électroménager en acier inoxydable, un sol en bois brun, îlot, un sol marron, plan de travail noir et un plafond voûté.
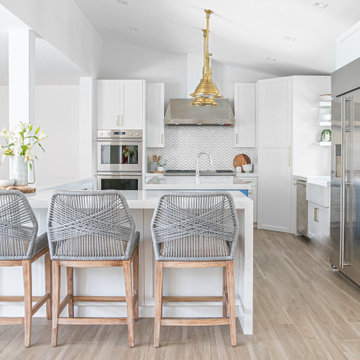
Cette image montre une cuisine ouverte traditionnelle en U avec un évier de ferme, un placard à porte shaker, des portes de placard blanches, une crédence multicolore, un sol en bois brun, îlot, un sol marron et un plafond voûté.
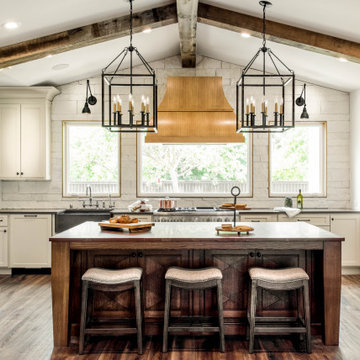
island pendants, barn door, marble countertops, painted cabinets, pantry door, plaster walls, remodel, renovation, spanish colonial, stone sink, vent hood in front of window, wood beams
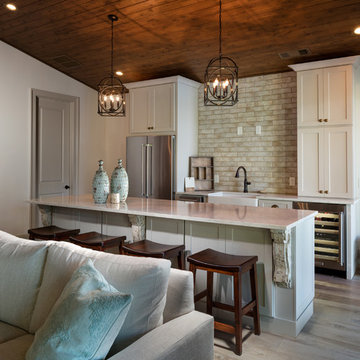
The pool house features an open floor plan with custom kitchen and bar, living area and spa like bath offering a relaxing and comfortable setting for a luxurious respite.

Idée de décoration pour une grande arrière-cuisine design en L avec un évier encastré, un placard à porte shaker, des portes de placard beiges, un plan de travail en quartz, une crédence multicolore, une crédence en dalle de pierre, un électroménager noir, un sol en bois brun, îlot, un sol marron, un plan de travail multicolore et un plafond voûté.

Exemple d'une cuisine ouverte tendance en L de taille moyenne avec un évier 1 bac, un placard à porte shaker, des portes de placard grises, plan de travail en marbre, une crédence grise, une crédence en céramique, un électroménager noir, parquet clair, îlot, un sol blanc, un plan de travail gris et un plafond voûté.

Idées déco pour une grande arrière-cuisine campagne en U avec un évier de ferme, un placard à porte shaker, des portes de placard blanches, plan de travail en marbre, une crédence blanche, une crédence en carrelage métro, un électroménager en acier inoxydable, un sol en bois brun, îlot, un sol marron, un plan de travail blanc et un plafond voûté.

Custom cabinetry with two tone countertops. The island is oversized with a 3" mitered edge. The custom range hood has warm brass accents layered on the navy geometric tile for contrast.
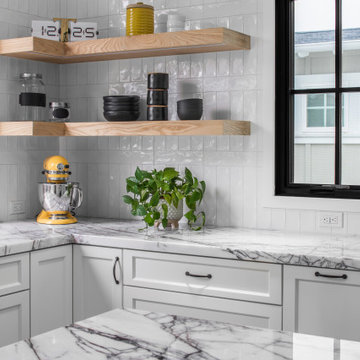
Idées déco pour une grande cuisine ouverte encastrable campagne en U avec un évier de ferme, un placard à porte shaker, des portes de placard blanches, un plan de travail en quartz, une crédence blanche, une crédence en céramique, parquet clair, îlot, un sol beige, un plan de travail multicolore et un plafond voûté.

A nod to vintage touches in the kitchen of a renovated Dallas family home. Design by McLean Interiors. Build by Mosaic Building Co.
Inspiration pour une cuisine traditionnelle en L avec un évier de ferme, un placard à porte shaker, des portes de placard beiges, une crédence beige, une crédence en dalle de pierre, un électroménager en acier inoxydable, parquet clair, îlot, un sol beige, un plan de travail beige, poutres apparentes et un plafond voûté.
Inspiration pour une cuisine traditionnelle en L avec un évier de ferme, un placard à porte shaker, des portes de placard beiges, une crédence beige, une crédence en dalle de pierre, un électroménager en acier inoxydable, parquet clair, îlot, un sol beige, un plan de travail beige, poutres apparentes et un plafond voûté.
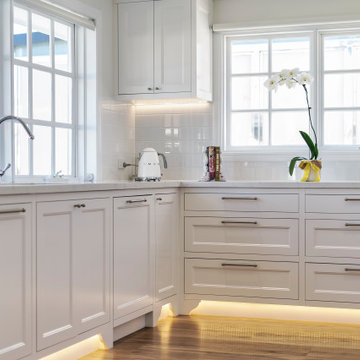
Aménagement d'une grande arrière-cuisine parallèle avec un évier encastré, un placard à porte shaker, des portes de placard blanches, un plan de travail en quartz modifié, une crédence blanche, une crédence en carreau de porcelaine, un électroménager de couleur, un sol en bois brun, une péninsule, un sol multicolore, un plan de travail blanc et un plafond voûté.
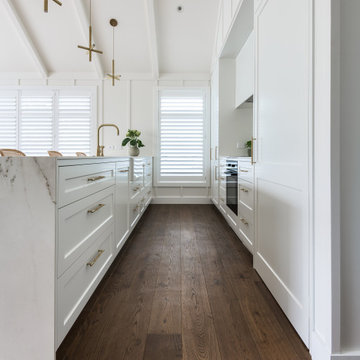
Aménagement d'une arrière-cuisine encastrable classique en L de taille moyenne avec un évier encastré, un placard à porte shaker, des portes de placard blanches, une crédence blanche, un sol en bois brun, un sol marron, un plan de travail blanc et un plafond voûté.

Idée de décoration pour une cuisine ouverte parallèle champêtre avec un évier encastré, un placard à porte shaker, des portes de placard blanches, un électroménager en acier inoxydable, un sol en bois brun, îlot, un sol marron, un plan de travail blanc, poutres apparentes et un plafond voûté.
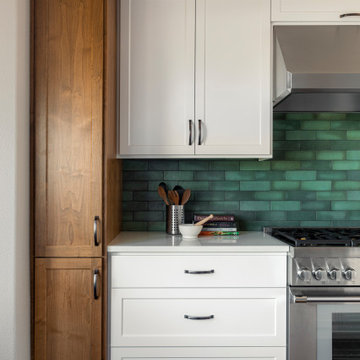
We were approached by a Karen, a renowned sculptor, and her husband Tim, a retired MD, to collaborate on a whole-home renovation and furnishings overhaul of their newly purchased and very dated “forever home” with sweeping mountain views in Tigard. Karen and I very quickly found that we shared a genuine love of color, and from day one, this project was artistic and thoughtful, playful, and spirited. We updated tired surfaces and reworked odd angles, designing functional yet beautiful spaces that will serve this family for years to come. Warm, inviting colors surround you in these rooms, and classic lines play with unique pattern and bold scale. Personal touches, including mini versions of Karen’s work, appear throughout, and pages from a vintage book of Audubon paintings that she’d treasured for “ages” absolutely shine displayed framed in the living room.
Partnering with a proficient and dedicated general contractor (LHL Custom Homes & Remodeling) makes all the difference on a project like this. Our clients were patient and understanding, and despite the frustrating delays and extreme challenges of navigating the 2020/2021 pandemic, they couldn’t be happier with the results.
Photography by Christopher Dibble
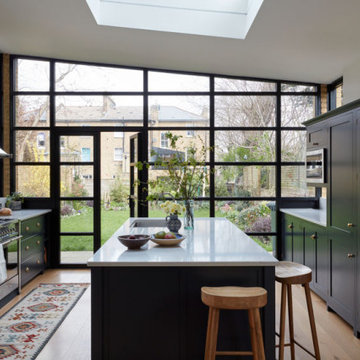
This large family home in Brockley had incredible proportions & beautiful period details, which the owners lovingly restored and which we used as the focus of the redecoration. A mix of muted colours & traditional shapes contrast with bolder deep blues, black, mid-century furniture & contemporary patterns.
Idées déco de cuisines avec un placard à porte shaker et un plafond voûté
6