Idées déco de cuisines avec un placard à porte shaker et un plan de travail en stéatite
Trier par :
Budget
Trier par:Populaires du jour
21 - 40 sur 6 661 photos
1 sur 3
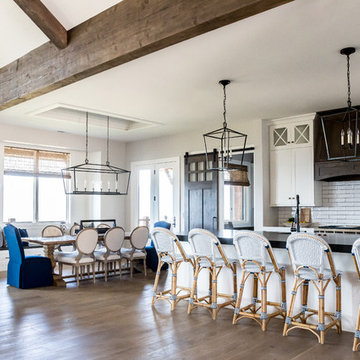
Idée de décoration pour une grande cuisine ouverte linéaire champêtre avec un évier de ferme, un placard à porte shaker, des portes de placard blanches, un plan de travail en stéatite, une crédence blanche, une crédence en carrelage métro, un électroménager en acier inoxydable, un sol en bois brun, îlot et plan de travail noir.

Cette image montre une grande cuisine américaine traditionnelle en L avec un évier encastré, un placard à porte shaker, des portes de placard blanches, une crédence multicolore, une crédence en mosaïque, un électroménager en acier inoxydable, parquet foncé, 2 îlots, un plan de travail en stéatite et un sol marron.
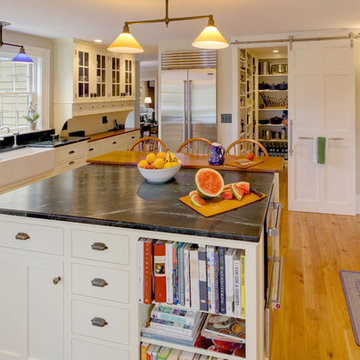
Randolph Ashey
Inspiration pour une grande arrière-cuisine rustique en U avec un évier de ferme, des portes de placard blanches, une crédence blanche, une crédence en céramique, un électroménager en acier inoxydable, îlot, un placard à porte shaker, un plan de travail en stéatite et parquet clair.
Inspiration pour une grande arrière-cuisine rustique en U avec un évier de ferme, des portes de placard blanches, une crédence blanche, une crédence en céramique, un électroménager en acier inoxydable, îlot, un placard à porte shaker, un plan de travail en stéatite et parquet clair.

Réalisation d'une grande cuisine américaine design en L avec un évier posé, un placard à porte shaker, des portes de placard blanches, un plan de travail en stéatite, une crédence noire, une crédence en dalle de pierre, un électroménager en acier inoxydable, parquet foncé, îlot et un sol marron.

Charles Hilton Architects, Robert Benson Photography
From grand estates, to exquisite country homes, to whole house renovations, the quality and attention to detail of a "Significant Homes" custom home is immediately apparent. Full time on-site supervision, a dedicated office staff and hand picked professional craftsmen are the team that take you from groundbreaking to occupancy. Every "Significant Homes" project represents 45 years of luxury homebuilding experience, and a commitment to quality widely recognized by architects, the press and, most of all....thoroughly satisfied homeowners. Our projects have been published in Architectural Digest 6 times along with many other publications and books. Though the lion share of our work has been in Fairfield and Westchester counties, we have built homes in Palm Beach, Aspen, Maine, Nantucket and Long Island.
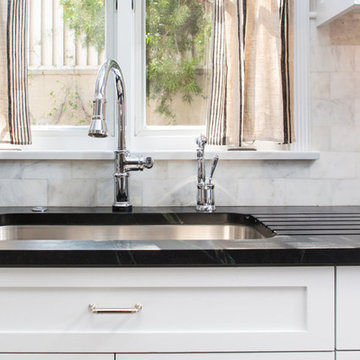
This Transitional Farmhouse Kitchen was completely remodeled and the home is nestled on the border of Pasadena and South Pasadena. Our goal was to keep the original charm of our client’s home while updating the kitchen in a way that was fresh and current.
Our design inspiration began with a deep green soapstone counter top paired with creamy white cabinetry. Carrera marble subway tile for the backsplash is a luxurious splurge and adds classic elegance to the space. The stainless steel appliances and sink create a more transitional feel, while the shaker style cabinetry doors and schoolhouse light fixture are in keeping with the original style of the home.
Tile flooring resembling concrete is clean and simple and seeded glass in the upper cabinet doors help make the space feel open and light. This kitchen has a hidden microwave and custom range hood design, as well as a new pantry area, for added storage. The pantry area features an appliance garage and deep-set counter top for multi-purpose use. These features add value to this small space.
The finishing touches are polished nickel cabinet hardware, which add a vintage look and the cafe curtains are the handiwork of the homeowner. We truly enjoyed the collaborative effort in this kitchen.
Photography by Erika Beirman
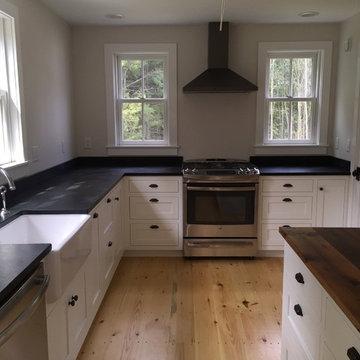
Cette image montre une cuisine américaine traditionnelle en L de taille moyenne avec un évier de ferme, un placard à porte shaker, des portes de placard blanches, un plan de travail en stéatite, un électroménager en acier inoxydable, parquet clair et îlot.
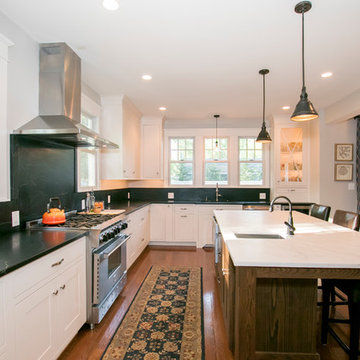
Brian Bortnick Photography
Cette image montre une cuisine américaine traditionnelle avec un évier encastré, un placard à porte shaker, des portes de placard blanches, un plan de travail en stéatite, une crédence noire, une crédence en dalle de pierre, un électroménager en acier inoxydable et un sol en bois brun.
Cette image montre une cuisine américaine traditionnelle avec un évier encastré, un placard à porte shaker, des portes de placard blanches, un plan de travail en stéatite, une crédence noire, une crédence en dalle de pierre, un électroménager en acier inoxydable et un sol en bois brun.
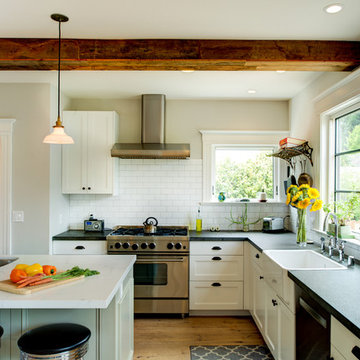
Photography by Treve Johnson
Cette image montre une cuisine ouverte bohème en L de taille moyenne avec un évier de ferme, un placard à porte shaker, des portes de placard blanches, un plan de travail en stéatite, une crédence blanche, une crédence en carrelage métro, un électroménager en acier inoxydable, parquet clair, îlot et un sol marron.
Cette image montre une cuisine ouverte bohème en L de taille moyenne avec un évier de ferme, un placard à porte shaker, des portes de placard blanches, un plan de travail en stéatite, une crédence blanche, une crédence en carrelage métro, un électroménager en acier inoxydable, parquet clair, îlot et un sol marron.

Idée de décoration pour une petite cuisine américaine tradition en U avec un évier 1 bac, un placard à porte shaker, des portes de placard blanches, un plan de travail en stéatite, une crédence blanche, une crédence en céramique, un électroménager en acier inoxydable, parquet foncé et une péninsule.

XL Visions
Idées déco pour une petite cuisine industrielle en U fermée avec un évier encastré, un placard à porte shaker, des portes de placard grises, une crédence blanche, une crédence en carrelage métro, aucun îlot, un électroménager en acier inoxydable, un plan de travail en stéatite, un sol en ardoise et un sol marron.
Idées déco pour une petite cuisine industrielle en U fermée avec un évier encastré, un placard à porte shaker, des portes de placard grises, une crédence blanche, une crédence en carrelage métro, aucun îlot, un électroménager en acier inoxydable, un plan de travail en stéatite, un sol en ardoise et un sol marron.
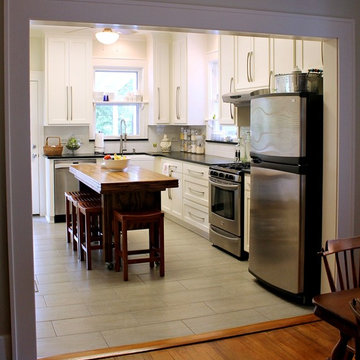
Réalisation d'une petite cuisine champêtre en L fermée avec un évier de ferme, un placard à porte shaker, des portes de placard blanches, un plan de travail en stéatite, une crédence blanche, une crédence en carrelage métro, un électroménager en acier inoxydable, un sol en carrelage de céramique, îlot et un sol gris.

Painted White Reclaimed Wood wall paneling clads this guest space. In the kitchen, a reclaimed wood feature wall and floating reclaimed wood shelves were re-milled from wood pulled and re-used from the original structure. The open joists on the painted white ceiling give a feeling of extra head space and the natural wood textures provide warmth.
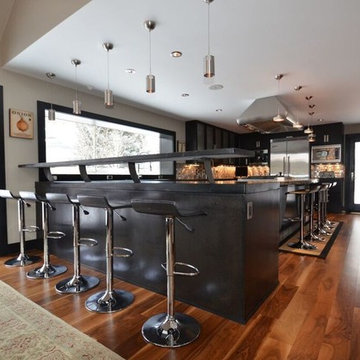
Design by Runa Novak
In Your Space Interior Design
Black Modern Industrial Kitchen with open bar peninsula counter.
Inspiration pour une cuisine ouverte minimaliste en L de taille moyenne avec un évier encastré, un placard à porte shaker, des portes de placard noires, un plan de travail en stéatite, une crédence métallisée, une crédence en mosaïque, un électroménager en acier inoxydable, un sol en bois brun et îlot.
Inspiration pour une cuisine ouverte minimaliste en L de taille moyenne avec un évier encastré, un placard à porte shaker, des portes de placard noires, un plan de travail en stéatite, une crédence métallisée, une crédence en mosaïque, un électroménager en acier inoxydable, un sol en bois brun et îlot.
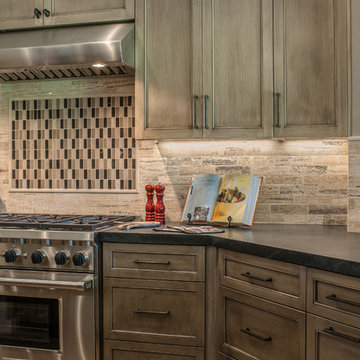
Idée de décoration pour une cuisine américaine tradition en U et bois brun de taille moyenne avec un évier de ferme, un placard à porte shaker, un plan de travail en stéatite, une crédence beige, une crédence en carrelage de pierre, un électroménager en acier inoxydable, parquet clair et îlot.
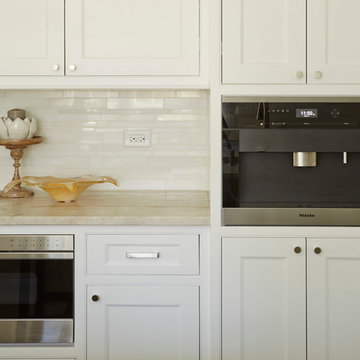
Photos by Mike Kaskel.
Idées déco pour une grande cuisine américaine classique en U avec un évier encastré, des portes de placard blanches, une crédence blanche, un électroménager en acier inoxydable, parquet foncé, îlot, un placard à porte shaker, un plan de travail en stéatite et une crédence en carreau briquette.
Idées déco pour une grande cuisine américaine classique en U avec un évier encastré, des portes de placard blanches, une crédence blanche, un électroménager en acier inoxydable, parquet foncé, îlot, un placard à porte shaker, un plan de travail en stéatite et une crédence en carreau briquette.

Cette photo montre une grande cuisine nature en U fermée avec un évier de ferme, un placard à porte shaker, des portes de placards vertess, un plan de travail en stéatite, une crédence beige, une crédence en céramique, un électroménager en acier inoxydable, parquet clair et îlot.
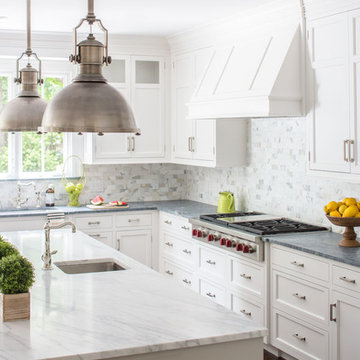
Island is Calacatta Gold Marble in Honed Finish
Perimeter is Classic Soapstone which was selected for its durability and soft grey color
Backsplash is Calacatta Gold Marble selected to pick up the color used on the island
Note that gray and white is a popular color combination that is trending in high-end residential kitchens. The palate is neutral and affords designers/ homeowners a lot of options for how to decorate. Photography: Neil Landino
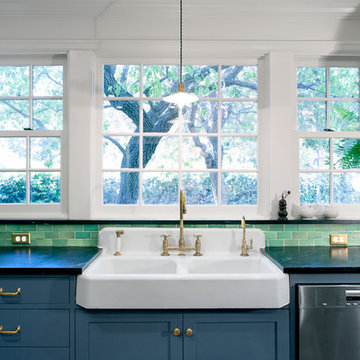
Lee Manning Photography
Aménagement d'une cuisine américaine campagne en U de taille moyenne avec un évier de ferme, un placard à porte shaker, des portes de placard grises, un plan de travail en stéatite, une crédence verte, une crédence en céramique, un électroménager en acier inoxydable, un sol en bois brun et îlot.
Aménagement d'une cuisine américaine campagne en U de taille moyenne avec un évier de ferme, un placard à porte shaker, des portes de placard grises, un plan de travail en stéatite, une crédence verte, une crédence en céramique, un électroménager en acier inoxydable, un sol en bois brun et îlot.
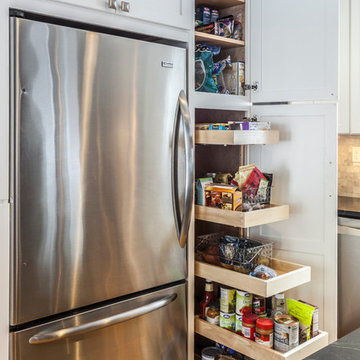
Designer: Matt Welch
Contractor: Adam Lambert
Photographer: Mark Bayer
Exemple d'une arrière-cuisine craftsman de taille moyenne avec un évier encastré, un placard à porte shaker, des portes de placard blanches, un plan de travail en stéatite, un électroménager en acier inoxydable, parquet clair et îlot.
Exemple d'une arrière-cuisine craftsman de taille moyenne avec un évier encastré, un placard à porte shaker, des portes de placard blanches, un plan de travail en stéatite, un électroménager en acier inoxydable, parquet clair et îlot.
Idées déco de cuisines avec un placard à porte shaker et un plan de travail en stéatite
2