Idées déco de cuisines avec un placard à porte shaker et un plan de travail en surface solide
Trier par :
Budget
Trier par:Populaires du jour
161 - 180 sur 15 060 photos
1 sur 3
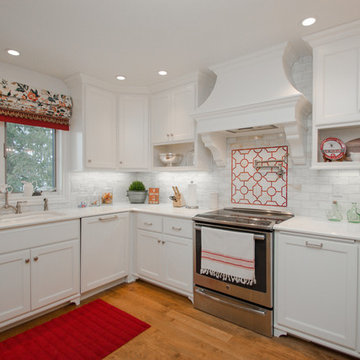
Pete Seroogy - photographer
Wendy Wiseman - interior decorator
Ann Saks tile
Custom valance
Custom back splash
Inspiration pour une petite cuisine américaine traditionnelle en U avec un placard à porte shaker, des portes de placard blanches, une crédence blanche, une crédence en céramique, un sol en bois brun, un électroménager en acier inoxydable, une péninsule, un évier encastré et un plan de travail en surface solide.
Inspiration pour une petite cuisine américaine traditionnelle en U avec un placard à porte shaker, des portes de placard blanches, une crédence blanche, une crédence en céramique, un sol en bois brun, un électroménager en acier inoxydable, une péninsule, un évier encastré et un plan de travail en surface solide.
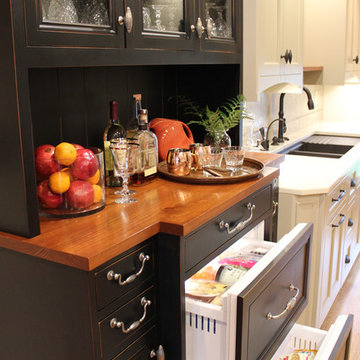
Cette image montre une cuisine américaine chalet en U de taille moyenne avec un évier encastré, un placard à porte shaker, des portes de placard blanches, un plan de travail en surface solide, une crédence marron, une crédence en céramique, un électroménager en acier inoxydable, un sol en bois brun et îlot.
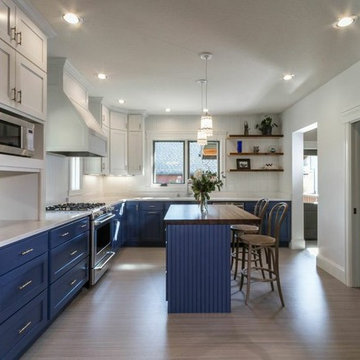
Idée de décoration pour une grande cuisine tradition en L fermée avec un évier encastré, un placard à porte shaker, des portes de placard bleues, un plan de travail en surface solide, une crédence blanche, un électroménager en acier inoxydable, parquet en bambou et îlot.
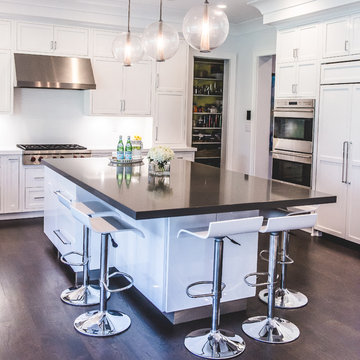
Kimberly Muto
Cette photo montre une grande cuisine américaine chic en U avec un évier encastré, un placard à porte shaker, des portes de placard blanches, un plan de travail en surface solide, une crédence blanche, une crédence en céramique, un électroménager en acier inoxydable, parquet foncé et îlot.
Cette photo montre une grande cuisine américaine chic en U avec un évier encastré, un placard à porte shaker, des portes de placard blanches, un plan de travail en surface solide, une crédence blanche, une crédence en céramique, un électroménager en acier inoxydable, parquet foncé et îlot.
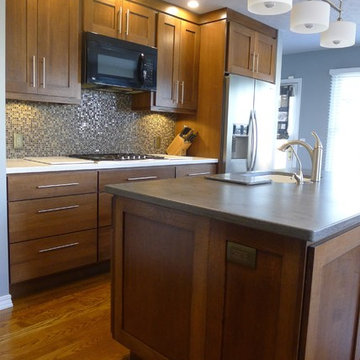
The clients called me in to help with finishing details on their kitchen remodel. They had already decided to do a lot of the work themselves and also decided on a cabinet company. I came into the project early enough to see a better layout to the original kitchen, then i was able to give my clients better options to choose from on the flow and aesthetics of the space. They already had an existing island but no sink, the refrigerator was an awkward walk away from the work space. We panned with everything moving and a much better flow was created, more storage than needed..that's always a good problem to have! Multiple storage drawers under the range, roll out trash, appliance garage for the coffee maker and much more. This was my first time working with non custom cabinets, it turned out wonderful with all the bells and whistles a dream kitchen should have.

In collaboration with Darcy Tsung Design, we took a small, cramped kitchen and created an open layout for entertaining. The owner is an accomplished chef who wanted a purpose-built kitchen to house all of her specialty items, including pullouts for a Kitchen Aid mixer, a coffee station, and cabinet inserts for knives, spices, and cutting boards. Our traditional, yet still up to date, design was influenced by the owner's antique heirloom dining table and chairs. We seamlessly incorporated that much beloved set of furniture, and gave a prominent place for the owner's colorful artwork.
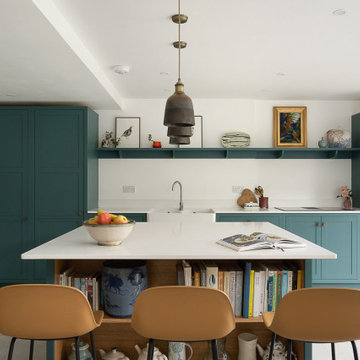
Exposed wood offers warmth and compliments the deeper toned cabinetry in this contemporary shaker. Internal Island shelving acts as clever storage and an opportunity to showcase kitchen items.
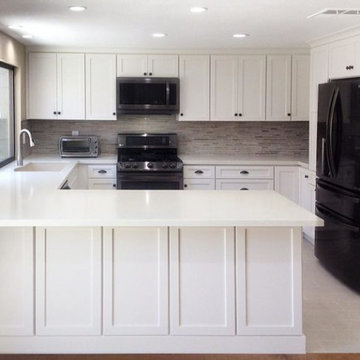
Cette photo montre une cuisine ouverte moderne en U de taille moyenne avec un placard à porte shaker, des portes de placard blanches, un évier posé, un plan de travail en surface solide, une crédence multicolore, une crédence en mosaïque, un électroménager noir, un sol en carrelage de céramique, une péninsule, un sol blanc et un plan de travail blanc.
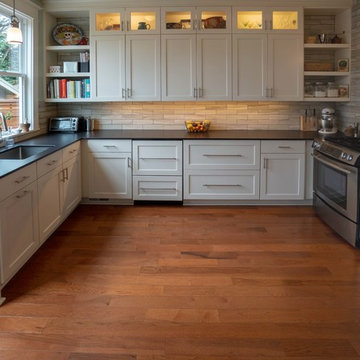
SCOPE: Within existing kitchen footprint alone, design for better kitchen floorplan + add half bath.
CHALLENGE:
- Kitchen: Cramped storage, counter and body space for 2 cooks.
- Bathroom: There was none on the main floor (not uncommon for a 1911 house).
SOLUTION:
- Kitchen: The dated garden window and small corner window with no views were eliminated creating additional wall cabinet storage. The range and sink on the ends of the “U-shape”
created 13’ of uninterrupted storage and counter. The window facing the backyard was
replaced, height raised, allowing for new sink location.
- Bathroom: A Euro-sized half bath was squeezed out of existing kitchen space and yet, the kitchen storage and counter were almost doubled (yes, it’s magic).
Photography: Cabin 40 Images (Kevin Felts)
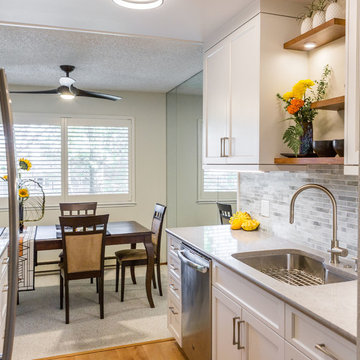
A compact galley kitchen gest new life with white cabinets, grey counters and glass tile. Open shelves display black bowls.
Cette photo montre une petite cuisine américaine parallèle chic avec un évier encastré, un placard à porte shaker, des portes de placard blanches, un plan de travail en surface solide, une crédence multicolore, une crédence en carreau de verre, un électroménager en acier inoxydable, sol en stratifié, aucun îlot, un sol marron et un plan de travail gris.
Cette photo montre une petite cuisine américaine parallèle chic avec un évier encastré, un placard à porte shaker, des portes de placard blanches, un plan de travail en surface solide, une crédence multicolore, une crédence en carreau de verre, un électroménager en acier inoxydable, sol en stratifié, aucun îlot, un sol marron et un plan de travail gris.

Idée de décoration pour une petite cuisine parallèle marine avec un plan de travail en surface solide, un électroménager en acier inoxydable, un sol en bois brun, un plan de travail blanc, un placard à porte shaker, des portes de placard grises, une crédence métallisée et une crédence en dalle métallique.
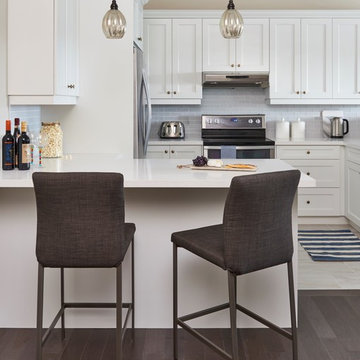
Idées déco pour une cuisine américaine classique de taille moyenne avec des portes de placard blanches, un plan de travail en surface solide, une crédence en carreau de verre, un électroménager en acier inoxydable, un plan de travail blanc, parquet foncé, un sol marron, un placard à porte shaker, une crédence grise et une péninsule.

Haas Signature Collection
Wood Species: Rustic Hickory
Cabinet Finish: Cottage (discontinued on Nov 30, 2018)
Door Style: Shakertown V
Island Cabinets:
Haas Signature Collection
Wood Species: Maple
Cabinet Finish: Black
Door Style: Shakertown V
Countertop: Solid Surface Hi-macs, 1/4" Radius edge, 4" coved backsplash, Mesa Granite color
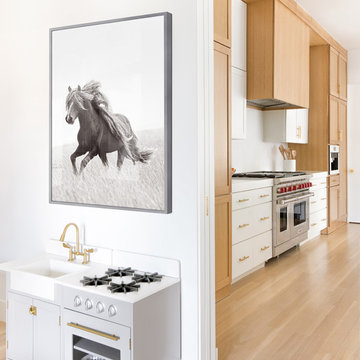
Inspiration pour une cuisine encastrable design en L et bois brun fermée et de taille moyenne avec une crédence blanche, parquet clair, un sol beige, un plan de travail blanc, un évier encastré, un placard à porte shaker, un plan de travail en surface solide et une crédence en dalle de pierre.

Aménagement d'une très grande cuisine ouverte linéaire classique avec un placard à porte shaker, des portes de placard blanches, une crédence blanche, une crédence en carrelage métro, un électroménager en acier inoxydable, îlot, un sol marron, un évier 2 bacs, un plan de travail en surface solide et un sol en vinyl.
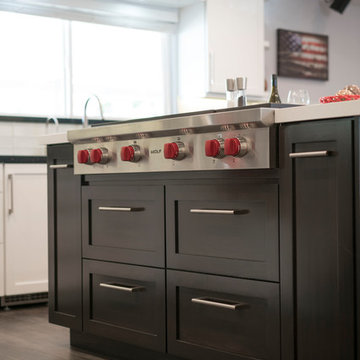
Réalisation d'une grande cuisine ouverte tradition en L avec un évier encastré, un placard à porte shaker, des portes de placard blanches, un plan de travail en surface solide, une crédence blanche, une crédence en carreau de verre, un électroménager en acier inoxydable, parquet foncé, un sol marron et 2 îlots.

Nice open concept of the entire main floor: arch between living room and dining room replicated when kitchen was opened to dining room. — at Wallingford, Seattle.
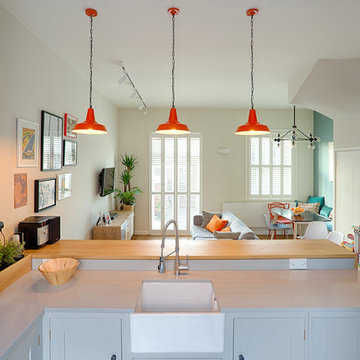
Nick White
Inspiration pour une cuisine ouverte encastrable traditionnelle en U de taille moyenne avec un évier de ferme, un placard à porte shaker, des portes de placard grises, un plan de travail en surface solide, une crédence bleue, une crédence en carrelage métro, un sol en carrelage de porcelaine et une péninsule.
Inspiration pour une cuisine ouverte encastrable traditionnelle en U de taille moyenne avec un évier de ferme, un placard à porte shaker, des portes de placard grises, un plan de travail en surface solide, une crédence bleue, une crédence en carrelage métro, un sol en carrelage de porcelaine et une péninsule.
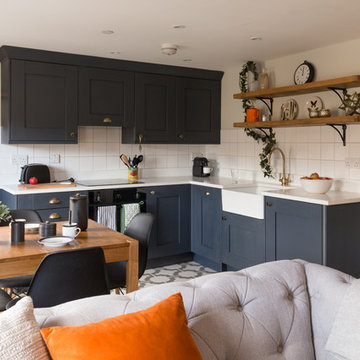
Photographer: Nick Wilcox Brown
Idées déco pour une cuisine ouverte éclectique en L de taille moyenne avec un évier de ferme, un placard à porte shaker, des portes de placard noires, un plan de travail en surface solide, une crédence blanche, une crédence en céramique, un électroménager noir, un sol en vinyl et aucun îlot.
Idées déco pour une cuisine ouverte éclectique en L de taille moyenne avec un évier de ferme, un placard à porte shaker, des portes de placard noires, un plan de travail en surface solide, une crédence blanche, une crédence en céramique, un électroménager noir, un sol en vinyl et aucun îlot.
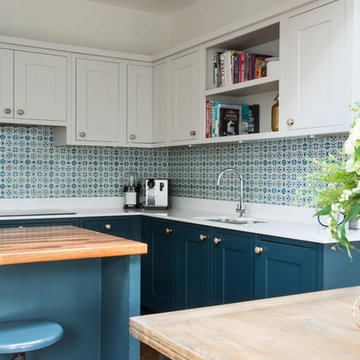
Suzanne Black Photography
Aménagement d'une cuisine américaine classique en L de taille moyenne avec un placard à porte shaker, des portes de placard bleues, une crédence en céramique, îlot, un évier encastré, un plan de travail en surface solide, une crédence blanche et parquet foncé.
Aménagement d'une cuisine américaine classique en L de taille moyenne avec un placard à porte shaker, des portes de placard bleues, une crédence en céramique, îlot, un évier encastré, un plan de travail en surface solide, une crédence blanche et parquet foncé.
Idées déco de cuisines avec un placard à porte shaker et un plan de travail en surface solide
9