Idées déco de cuisines avec un placard à porte shaker et un sol bleu
Trier par :
Budget
Trier par:Populaires du jour
21 - 40 sur 471 photos
1 sur 3
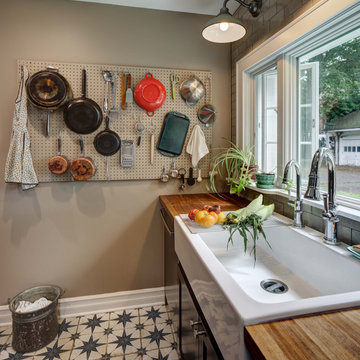
Gut renovation re-configured 168 square foot kitchen, mud closet and half bath. Pegboard inspired by Julia Child.
Aménagement d'une grande cuisine campagne avec un évier de ferme, un placard à porte shaker, des portes de placard grises, un plan de travail en bois, une crédence blanche, une crédence en céramique, un électroménager en acier inoxydable, un sol en carrelage de porcelaine, une péninsule, un sol bleu et un plan de travail marron.
Aménagement d'une grande cuisine campagne avec un évier de ferme, un placard à porte shaker, des portes de placard grises, un plan de travail en bois, une crédence blanche, une crédence en céramique, un électroménager en acier inoxydable, un sol en carrelage de porcelaine, une péninsule, un sol bleu et un plan de travail marron.
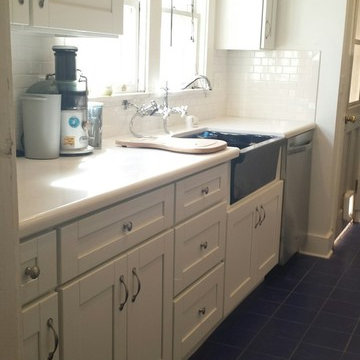
Remolding of existing kitchen with trying to preserve original look of the kitchen.
Project is including new blue flooring, white shaker cabinets and Caesarstone counter top.
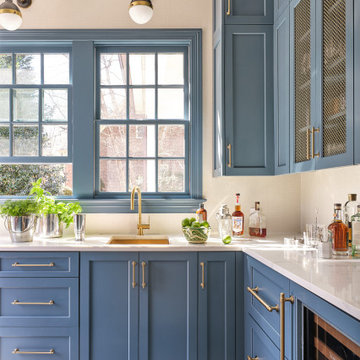
Scullery with blue cabinets
Réalisation d'une cuisine encastrable tradition fermée et de taille moyenne avec un évier encastré, un placard à porte shaker, des portes de placard bleues, un plan de travail en quartz, une crédence blanche, une crédence en marbre, un sol en carrelage de céramique, un sol bleu et un plan de travail blanc.
Réalisation d'une cuisine encastrable tradition fermée et de taille moyenne avec un évier encastré, un placard à porte shaker, des portes de placard bleues, un plan de travail en quartz, une crédence blanche, une crédence en marbre, un sol en carrelage de céramique, un sol bleu et un plan de travail blanc.

THE PROBLEM
Our client came to use with a kitchen that was outdated, didn't flow well or use space efficiently and wasn't offering the best views of their bucolic backyard. Their stately colonial home in a beautiful West Newbury neighborhood was in need of an overhaul.
THE SOLUTION
The primary focus was creating a more open and accessible L-shaped layout with oversized island and seating for 4-5 people. The appliances were relocated to optimal placements and allowed for a full 48" range, double ovens, appliances cabinetry with hidden microwave, in-island beverage center as well as dishwasher. We were even able to supplement the walk-in pantry with a free standing pantry for additional storage.
In addition to a kitchen that performed better, we also increased the amount of natural light in the space with a larger window and through use of materials and paint, such as updating the trim to white, which reflects the light throughout the space.
Rather than replace the hardwood floors, we simply refinished the existing oak floors.
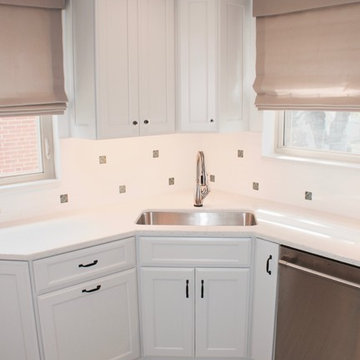
The home was built in 1939 during the art deco period. We decided to recreate an updated art deco look. We matched colors and patterns as close to the time period as possible. A small 12'x12' kitchen maximizing use of space.
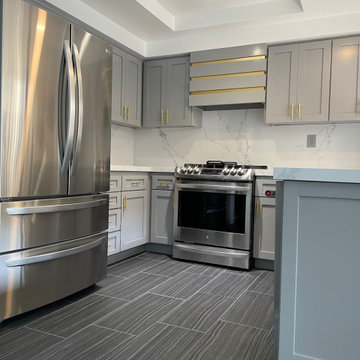
Idées déco pour une petite cuisine américaine contemporaine en U avec un évier 2 bacs, un placard à porte shaker, des portes de placard grises, un plan de travail en quartz modifié, une crédence blanche, une crédence en quartz modifié, un électroménager de couleur, un sol en carrelage de porcelaine, aucun îlot, un sol bleu et un plan de travail blanc.
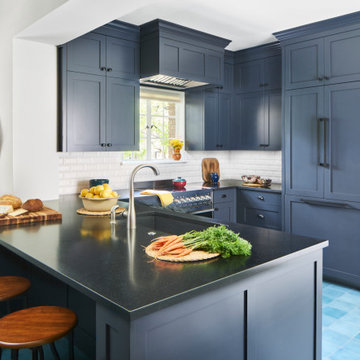
Idées déco pour une cuisine encastrable classique en U de taille moyenne avec un placard à porte shaker, des portes de placard bleues, une crédence blanche, une péninsule, un sol bleu, plan de travail noir, un évier encastré et une crédence en carrelage métro.

This small kitchen and dining nook is packed full of character and charm (just like it's owner). Custom cabinets utilize every available inch of space with internal accessories
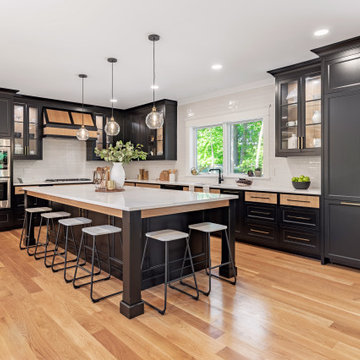
Exemple d'une cuisine américaine encastrable chic en U avec un évier encastré, un placard à porte shaker, des portes de placard noires, une crédence blanche, une crédence en carrelage métro, un sol en bois brun, îlot, un sol bleu et un plan de travail blanc.
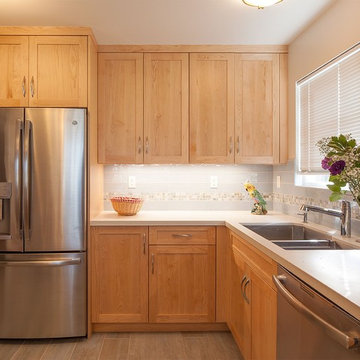
Francis Combes
Idée de décoration pour une grande cuisine tradition en L et bois clair fermée avec un évier encastré, un placard à porte shaker, un plan de travail en quartz modifié, une crédence bleue, une crédence en céramique, un électroménager en acier inoxydable, un sol en carrelage de porcelaine, aucun îlot, un sol bleu et un plan de travail blanc.
Idée de décoration pour une grande cuisine tradition en L et bois clair fermée avec un évier encastré, un placard à porte shaker, un plan de travail en quartz modifié, une crédence bleue, une crédence en céramique, un électroménager en acier inoxydable, un sol en carrelage de porcelaine, aucun îlot, un sol bleu et un plan de travail blanc.
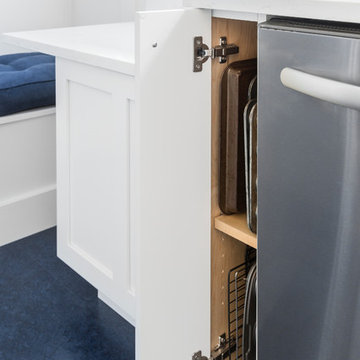
© Cindy Apple Photography
Cette photo montre une cuisine parallèle chic fermée et de taille moyenne avec un évier encastré, un placard à porte shaker, des portes de placard blanches, un plan de travail en quartz modifié, une crédence blanche, une crédence en carrelage métro, un électroménager en acier inoxydable, un sol en linoléum, aucun îlot et un sol bleu.
Cette photo montre une cuisine parallèle chic fermée et de taille moyenne avec un évier encastré, un placard à porte shaker, des portes de placard blanches, un plan de travail en quartz modifié, une crédence blanche, une crédence en carrelage métro, un électroménager en acier inoxydable, un sol en linoléum, aucun îlot et un sol bleu.
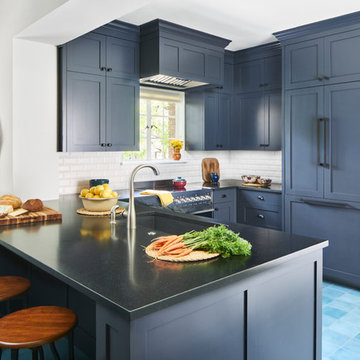
Cette photo montre une cuisine encastrable chic en U avec un évier encastré, un placard à porte shaker, des portes de placard bleues, une crédence blanche, une crédence en carrelage métro, une péninsule, un sol bleu et plan de travail noir.
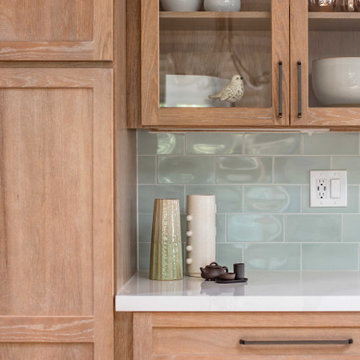
This kitchen remodel is all about understated neutrals and subtle textures, creating a warm, calming, comfortable space. The light oak cabinets paired with the white quartz countertops and complimented by the soft aqua gloss backsplash tile create the perfect environment to start and end one's day. Soft neutral colors help the space feel comfortable without being boring. We like to think of this space as reminiscent of walking on the beach, with natural woods and soft blues accented with white, similar to whitecaps on a wave. This space is the true definition of a timeless kitchen.
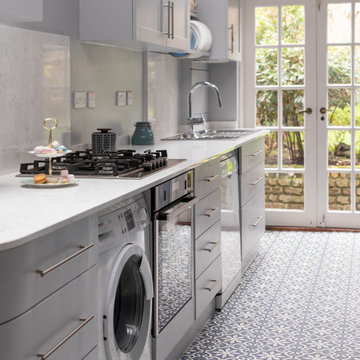
This kitchen has been upcycled: the cabinets and walls painted and the tiles changed for impactful design.
Réalisation d'une petite cuisine américaine parallèle design avec un évier 2 bacs, un placard à porte shaker, des portes de placard grises, un plan de travail en quartz, une crédence grise, un électroménager blanc, un sol en carrelage de céramique, aucun îlot, un sol bleu et un plan de travail blanc.
Réalisation d'une petite cuisine américaine parallèle design avec un évier 2 bacs, un placard à porte shaker, des portes de placard grises, un plan de travail en quartz, une crédence grise, un électroménager blanc, un sol en carrelage de céramique, aucun îlot, un sol bleu et un plan de travail blanc.

Using white cabinets and wall paint makes this kitchen look larger than it is for a nice crisp look.
Aménagement d'une petite cuisine parallèle fermée avec un évier de ferme, un placard à porte shaker, des portes de placard blanches, un plan de travail en quartz modifié, une crédence orange, une crédence en mosaïque, un électroménager en acier inoxydable, un sol en linoléum, aucun îlot, un sol bleu, un plan de travail blanc et un plafond décaissé.
Aménagement d'une petite cuisine parallèle fermée avec un évier de ferme, un placard à porte shaker, des portes de placard blanches, un plan de travail en quartz modifié, une crédence orange, une crédence en mosaïque, un électroménager en acier inoxydable, un sol en linoléum, aucun îlot, un sol bleu, un plan de travail blanc et un plafond décaissé.
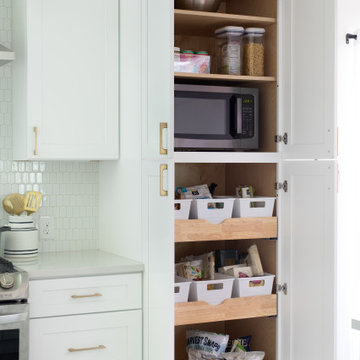
Idées déco pour une grande cuisine ouverte classique en L avec un évier encastré, un placard à porte shaker, des portes de placard blanches, un plan de travail en quartz modifié, une crédence blanche, une crédence en céramique, un électroménager en acier inoxydable, carreaux de ciment au sol, îlot, un sol bleu et un plan de travail gris.

This rambler’s small kitchen was dysfunctional and out of touch with our client’s needs. She desired a larger footprint without an addition or expanding the footprint to stay within a realistic budget for her homes size and neighborhood.
The existing kitchen was “boxed-in” at the back of the house. The entrance from
the hallway was very narrow causing congestion and cramping the cook. In the living room the existing fireplace was a room hog, taking up the middle of the house. The kitchen was isolated from the other room’s downstairs.
The design team and homeowner decided to open the kitchen, connecting it to the dining room by removing the fireplace. This expanded the interior floor space. To create further integration amongst the spaces, the wall opening between the dining and living room was also widened. An archway was built to replicate the existing arch at the hallway & living room, giving a more spacious feel.
The new galley kitchen includes generous workspaces and enhanced storage. All designed for this homeowners’ specific needs in her kitchen. We also created a kitchen peninsula where guests can sit and enjoy conversations with the cook. (After 5,6) The red Viking range gives a fun pop of color to offset the monochromatic floor, cabinets and counters. It also plays to her Stanford alumni colors.
One of our favorite and most notable features of this kitchen is the “flip-out” window at the sink. This creative solution allows for an enhanced outdoor living experience, without an expansive remodel or addition. When the window is open the party can happen inside and outside with an interactive experience between spaces. The countertop was installed flush to the window, specifically designed as a cocktail/counter rail surface.
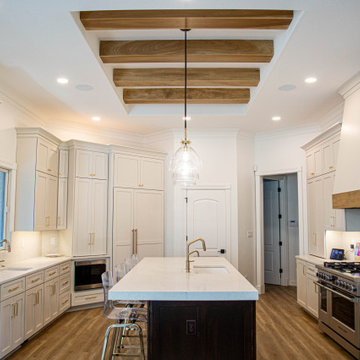
The kitchen was fully renovated including removal of a dated recessed fixture over the island and replaced with exposed beams.
Idées déco pour une grande cuisine américaine classique en U avec un évier encastré, un placard à porte shaker, des portes de placard blanches, un plan de travail en quartz modifié, une crédence blanche, une crédence en quartz modifié, un électroménager en acier inoxydable, sol en stratifié, îlot, un sol bleu, un plan de travail blanc et poutres apparentes.
Idées déco pour une grande cuisine américaine classique en U avec un évier encastré, un placard à porte shaker, des portes de placard blanches, un plan de travail en quartz modifié, une crédence blanche, une crédence en quartz modifié, un électroménager en acier inoxydable, sol en stratifié, îlot, un sol bleu, un plan de travail blanc et poutres apparentes.
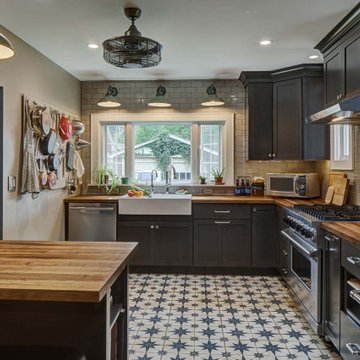
Gut renovation re-configured 168 square foot kitchen, mud closet and half bath.
Idée de décoration pour une grande cuisine champêtre avec un évier de ferme, un placard à porte shaker, des portes de placard grises, un plan de travail en bois, une crédence blanche, une crédence en céramique, un électroménager en acier inoxydable, un sol en carrelage de porcelaine, une péninsule, un sol bleu et un plan de travail marron.
Idée de décoration pour une grande cuisine champêtre avec un évier de ferme, un placard à porte shaker, des portes de placard grises, un plan de travail en bois, une crédence blanche, une crédence en céramique, un électroménager en acier inoxydable, un sol en carrelage de porcelaine, une péninsule, un sol bleu et un plan de travail marron.
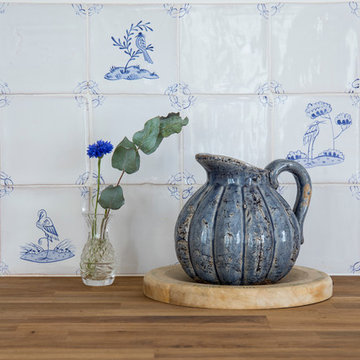
In the kitchen, wall cabinets were replaced with open shelving and the custom in-frame, shaker style cabinets painted a striking cornflower blue to pick up hue in the handcrafted Delft tiles. Appliances were integrated and underfloor heating installed beneath the Belgian blue limestone creating a thoroughly modern and practical space with the charm of a traditional country kitchen.
Idées déco de cuisines avec un placard à porte shaker et un sol bleu
2