Idées déco de cuisines avec un placard à porte shaker et un sol gris
Trier par :
Budget
Trier par:Populaires du jour
221 - 240 sur 26 551 photos
1 sur 3

Idées déco pour une petite cuisine parallèle et encastrable contemporaine fermée avec un évier encastré, un placard à porte shaker, des portes de placards vertess, plan de travail en marbre, une crédence blanche, une crédence en marbre, un sol en marbre, aucun îlot, un sol gris et un plan de travail blanc.

Idée de décoration pour une petite cuisine parallèle tradition en bois brun fermée avec un évier encastré, un placard à porte shaker, un plan de travail en quartz modifié, une crédence blanche, une crédence en carrelage métro, un électroménager en acier inoxydable, un sol en marbre, aucun îlot, un sol gris et un plan de travail jaune.
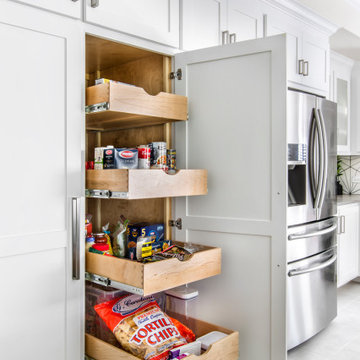
Exemple d'une cuisine moderne fermée et de taille moyenne avec un évier de ferme, un placard à porte shaker, des portes de placard blanches, un plan de travail en quartz modifié, une crédence blanche, une crédence en céramique, un électroménager en acier inoxydable, un sol en carrelage de céramique, îlot, un sol gris et un plan de travail gris.

Modern transitional white kitchen West Orange, NJ
A sleek design primarily focus in white cabinetry, gets balance with the Mahogany wood island, modern carved details, stainless steel appliances and interiors in Walnut to create a beautiful composition of materials and textures, drawing more attention to certain fixtures and elements which stand out through the use of white marble for countertops and flooring,

Cette photo montre une grande cuisine américaine tendance en L avec un évier encastré, un placard à porte shaker, des portes de placard beiges, plan de travail en marbre, une crédence blanche, une crédence en marbre, un électroménager en acier inoxydable, un sol en carrelage de porcelaine, îlot, un sol gris et un plan de travail beige.
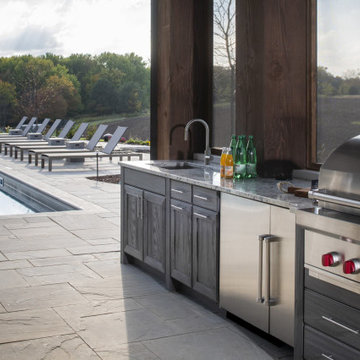
With its rich, warm cabinetry and a design built to endure Minnesota weather, this outdoor kitchen is perfect for a summer day by the pool, a fall family cookout, or just a cold beer while watching the sunset.
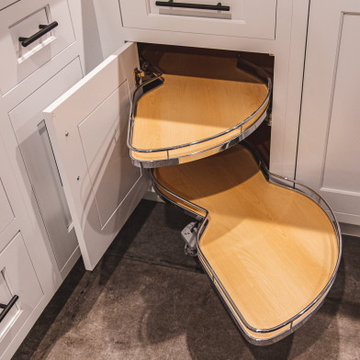
Farmhouse kitchen with inset custom cabinets and Dekton countertops
Aménagement d'une grande cuisine américaine campagne en L et bois vieilli avec un évier 1 bac, un placard à porte shaker, un plan de travail en quartz modifié, une crédence blanche, une crédence en mosaïque, un électroménager en acier inoxydable, carreaux de ciment au sol, îlot, un sol gris, un plan de travail blanc et différents designs de plafond.
Aménagement d'une grande cuisine américaine campagne en L et bois vieilli avec un évier 1 bac, un placard à porte shaker, un plan de travail en quartz modifié, une crédence blanche, une crédence en mosaïque, un électroménager en acier inoxydable, carreaux de ciment au sol, îlot, un sol gris, un plan de travail blanc et différents designs de plafond.
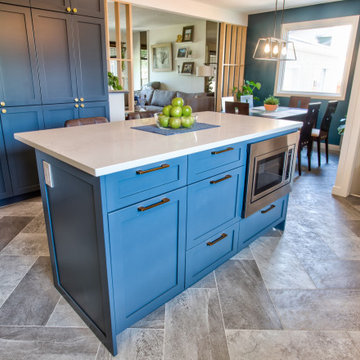
Exemple d'une grande cuisine américaine tendance en L avec un évier encastré, un placard à porte shaker, des portes de placard bleues, un plan de travail en quartz modifié, une crédence blanche, une crédence en céramique, un électroménager en acier inoxydable, un sol en carrelage de céramique, îlot, un sol gris et un plan de travail blanc.
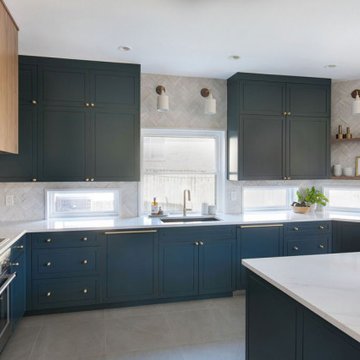
Réalisation d'une très grande cuisine ouverte tradition en L avec un évier encastré, un placard à porte shaker, des portes de placard bleues, un plan de travail en quartz modifié, une crédence blanche, une crédence en céramique, un électroménager en acier inoxydable, un sol en carrelage de céramique, îlot, un sol gris et un plan de travail blanc.

Cette photo montre une cuisine parallèle nature en bois brun fermée et de taille moyenne avec un évier de ferme, un placard à porte shaker, un plan de travail en quartz modifié, une crédence blanche, une crédence en céramique, un électroménager en acier inoxydable, aucun îlot, un sol gris, un plan de travail blanc et un plafond voûté.
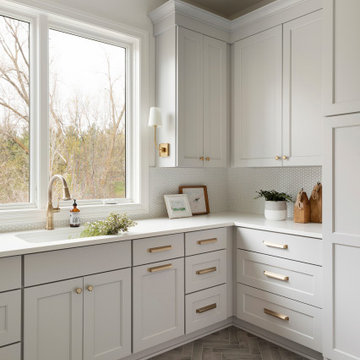
Réalisation d'une très grande cuisine tradition en U avec un évier encastré, un placard à porte shaker, des portes de placard grises, un plan de travail en quartz modifié, une crédence blanche, une crédence en mosaïque, un électroménager blanc, un sol en carrelage de céramique, un sol gris et un plan de travail blanc.

2021 - 3,100 square foot Coastal Farmhouse Style Residence completed with French oak hardwood floors throughout, light and bright with black and natural accents.

A historic home in the heart of inner-city Calgary was updated to a rustic farmhouse finish, integrating the existing structures and finishes into the new areas.
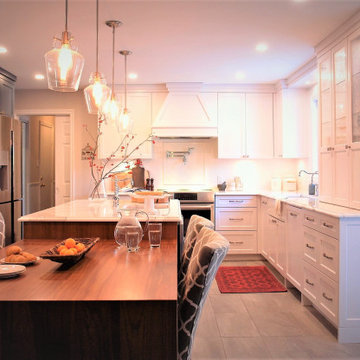
This "U" shaped kitchen and eating area was transformed into a chef's dream with an open layout and seating for guests around a custom hand-crafted walnut island.

Cette image montre une grande cuisine américaine rustique en U avec un évier encastré, un placard à porte shaker, des portes de placard blanches, un plan de travail en granite, une crédence jaune, une crédence en lambris de bois, un électroménager en acier inoxydable, un sol en vinyl, îlot, un sol gris et plan de travail noir.

The openness of this kitchen is perfect for family life! A large kitchen island invites the chef and diner to sit and converse - we installed two open pendants finished in brushed silver that marry well with the stainless appliances. Whilst the kitchen cabinets are all white as are the white quartz tops, the injection of color from the backsplash is just stunning!
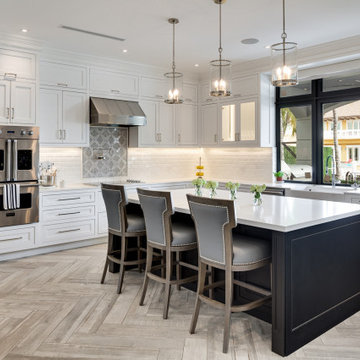
Transitional open floor plan kitchen and dining room with subway tile backsplash.
Cette image montre une très grande cuisine américaine traditionnelle en L avec un évier de ferme, un placard à porte shaker, des portes de placard blanches, un plan de travail en quartz modifié, une crédence blanche, une crédence en carrelage métro, un électroménager en acier inoxydable, un sol en carrelage de porcelaine, îlot, un sol gris et un plan de travail blanc.
Cette image montre une très grande cuisine américaine traditionnelle en L avec un évier de ferme, un placard à porte shaker, des portes de placard blanches, un plan de travail en quartz modifié, une crédence blanche, une crédence en carrelage métro, un électroménager en acier inoxydable, un sol en carrelage de porcelaine, îlot, un sol gris et un plan de travail blanc.

Cette image montre une petite cuisine américaine linéaire design avec un évier posé, un placard à porte shaker, des portes de placard noires, un plan de travail en bois, une crédence blanche, une crédence en carreau de porcelaine, un électroménager noir, un sol gris et un plan de travail beige.
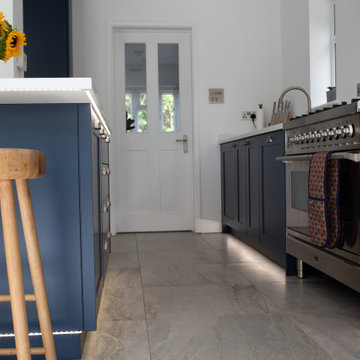
Aménagement d'une cuisine ouverte linéaire classique avec un évier posé, un placard à porte shaker, des portes de placard bleues, un plan de travail en surface solide, un électroménager en acier inoxydable, un sol en carrelage de céramique, îlot, un sol gris et un plan de travail blanc.

This dark, dreary kitchen was large, but not being used well. The family of 7 had outgrown the limited storage and experienced traffic bottlenecks when in the kitchen together. A bright, cheerful and more functional kitchen was desired, as well as a new pantry space.
We gutted the kitchen and closed off the landing through the door to the garage to create a new pantry. A frosted glass pocket door eliminates door swing issues. In the pantry, a small access door opens to the garage so groceries can be loaded easily. Grey wood-look tile was laid everywhere.
We replaced the small window and added a 6’x4’ window, instantly adding tons of natural light. A modern motorized sheer roller shade helps control early morning glare. Three free-floating shelves are to the right of the window for favorite décor and collectables.
White, ceiling-height cabinets surround the room. The full-overlay doors keep the look seamless. Double dishwashers, double ovens and a double refrigerator are essentials for this busy, large family. An induction cooktop was chosen for energy efficiency, child safety, and reliability in cooking. An appliance garage and a mixer lift house the much-used small appliances.
An ice maker and beverage center were added to the side wall cabinet bank. The microwave and TV are hidden but have easy access.
The inspiration for the room was an exclusive glass mosaic tile. The large island is a glossy classic blue. White quartz countertops feature small flecks of silver. Plus, the stainless metal accent was even added to the toe kick!
Upper cabinet, under-cabinet and pendant ambient lighting, all on dimmers, was added and every light (even ceiling lights) is LED for energy efficiency.
White-on-white modern counter stools are easy to clean. Plus, throughout the room, strategically placed USB outlets give tidy charging options.
Idées déco de cuisines avec un placard à porte shaker et un sol gris
12