Idées déco de cuisines avec un placard à porte shaker et un sol multicolore
Trier par :
Budget
Trier par:Populaires du jour
21 - 40 sur 7 402 photos
1 sur 3
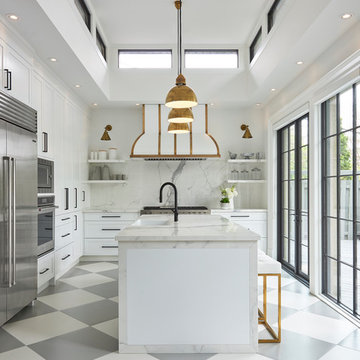
kitchen, bar stools, black faucet, black hardware, black window trim, bright and airy, checkered floor, windows, elegant, glass door, large kitchen island, open shelves, lighting, wall sconce, range hood, gold, gold accents, white kitchen

This beautiful light blue kitchen adds a unique twist to our classic Hartford style. Our Iris paint adds just the right amount of colour to show personality without becoming overwhelming, picking out key details such as the beaded frames and delicately carved cornice. The Falcon Deluxe range cooker, in its new colour of Blue Nickel, completes the look for a perfectly coordinated kitchen.
The coordinating chimney mantle neatly conceals the powerful Westin Pro Canopy Extractor, giving you all the convenience of a high-quality appliance without detracting from the classic look of the kitchen.

SCHROCK ENTRA KITCHEN
LIMESTONE ON PERIMETER AND MARITIME ON ISLAND
Aménagement d'une grande arrière-cuisine contemporaine en L avec un évier de ferme, une crédence blanche, un électroménager en acier inoxydable, un sol en bois brun, un plan de travail blanc, un placard à porte shaker, des portes de placard blanches, plan de travail en marbre, îlot, une crédence en carreau de verre et un sol multicolore.
Aménagement d'une grande arrière-cuisine contemporaine en L avec un évier de ferme, une crédence blanche, un électroménager en acier inoxydable, un sol en bois brun, un plan de travail blanc, un placard à porte shaker, des portes de placard blanches, plan de travail en marbre, îlot, une crédence en carreau de verre et un sol multicolore.
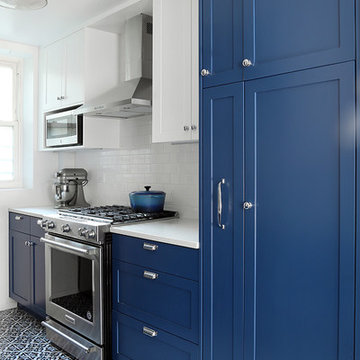
Réalisation d'une cuisine américaine parallèle tradition de taille moyenne avec un évier encastré, un placard à porte shaker, des portes de placard bleues, un plan de travail en quartz modifié, une crédence blanche, une crédence en céramique, un électroménager en acier inoxydable, un sol en carrelage de céramique, aucun îlot et un sol multicolore.
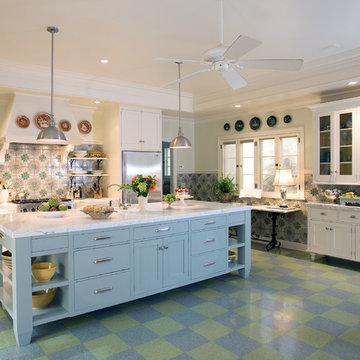
Inspiration pour une grande cuisine méditerranéenne en U fermée avec un évier de ferme, un placard à porte shaker, des portes de placard blanches, plan de travail en marbre, une crédence multicolore, une crédence en carreau de ciment, un électroménager en acier inoxydable, îlot et un sol multicolore.

Frameless, bright white Shaker cabinets reflect tons of light into this transitional-modern kitchen. The solid taupe quartz countertops provide a clean, neutral surface that lets the multi-toned, marble backsplash capture the attention.
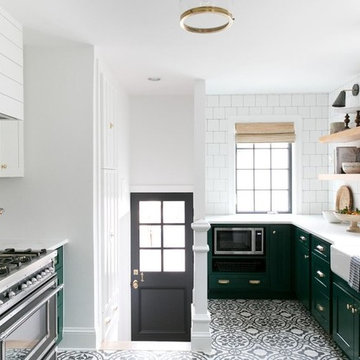
Shop the Look, See the Photo Tour here: https://www.studio-mcgee.com/studioblog/2017/3/29/denver-tudor-reveal?rq=Denver%20Tudor
Watch the Webisode: https://www.studio-mcgee.com/studioblog/2017/3/20/denver-tudor-webisode

Idée de décoration pour une cuisine ouverte parallèle tradition de taille moyenne avec un évier encastré, un placard à porte shaker, des portes de placard blanches, un plan de travail en quartz, une crédence blanche, une crédence en céramique, un électroménager en acier inoxydable, carreaux de ciment au sol, îlot et un sol multicolore.

Down-to-studs remodel and second floor addition. The original house was a simple plain ranch house with a layout that didn’t function well for the family. We changed the house to a contemporary Mediterranean with an eclectic mix of details. Space was limited by City Planning requirements so an important aspect of the design was to optimize every bit of space, both inside and outside. The living space extends out to functional places in the back and front yards: a private shaded back yard and a sunny seating area in the front yard off the kitchen where neighbors can easily mingle with the family. A Japanese bath off the master bedroom upstairs overlooks a private roof deck which is screened from neighbors’ views by a trellis with plants growing from planter boxes and with lanterns hanging from a trellis above.
Photography by Kurt Manley.
https://saikleyarchitects.com/portfolio/modern-mediterranean/
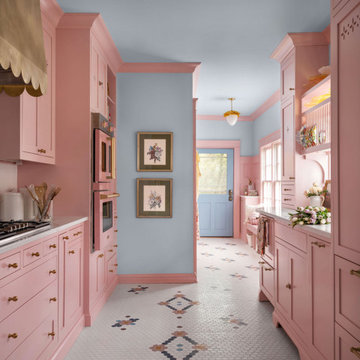
Réalisation d'une cuisine parallèle bohème avec un placard à porte shaker, des portes de placard rose, un électroménager de couleur, aucun îlot, un sol multicolore et un plan de travail blanc.
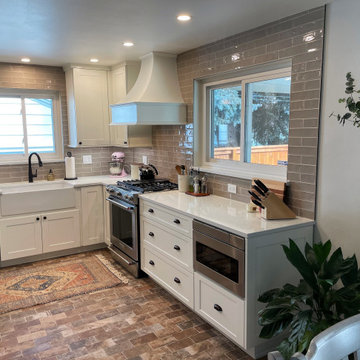
Cette image montre une petite cuisine rustique avec un évier de ferme, un placard à porte shaker, des portes de placard blanches, un plan de travail en quartz modifié, une crédence beige, une crédence en céramique, un électroménager en acier inoxydable, un sol en carrelage de céramique, aucun îlot, un sol multicolore et un plan de travail blanc.

This client came to us with a very clear vision of what she wanted, but she needed help to refine and execute the design. At our first meeting she described her style as somewhere between modern rustic and ‘granny chic’ – she likes cozy spaces with nods to the past, but also wanted to blend that with the more contemporary tastes of her husband and children. Functionally, the old layout was less than ideal with an oddly placed 3-sided fireplace and angled island creating traffic jams in and around the kitchen. By creating a U-shaped layout, we clearly defined the chef’s domain and created a circulation path that limits disruptions in the heart of the kitchen. While still an open concept, the black cabinets, bar height counter and change in flooring all add definition to the space. The vintage inspired black and white tile is a nod to the past while the black stainless range and matte black faucet are unmistakably modern.
High on our client’s wish list was eliminating upper cabinets and keeping the countertops clear. In order to achieve this, we needed to ensure there was ample room in the base cabinets and reconfigured pantry for items typically stored above. The full height tile backsplash evokes exposed brick and serves as the backdrop for the custom wood-clad hood and decorative brass sconces – a perfect blend of rustic, modern and chic. Black and brass elements are repeated throughout the main floor in new hardware, lighting, and open shelves as well as the owners’ curated collection of family heirlooms and furnishings. In addition to renovating the kitchen, we updated the entire first floor with refinished hardwoods, new paint, wainscoting, wallcovering and beautiful new stained wood doors. Our client had been dreaming and planning this kitchen for 17 years and we’re thrilled we were able to bring it to life.

Exemple d'une cuisine nature en U et bois brun fermée et de taille moyenne avec un évier de ferme, un placard à porte shaker, un plan de travail en granite, une crédence blanche, une crédence en céramique, un électroménager en acier inoxydable, un sol en ardoise, îlot, un sol multicolore et plan de travail noir.
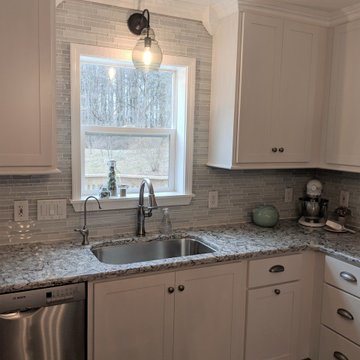
After removing a wall, this once very tiny kitchen opened up into the dinning area, new hardwood floors throughout the house and bright white painted cabinets transformed this tiny kitchen into a spectacular kitchen with it's custom made bistro table in a vineyard theme.
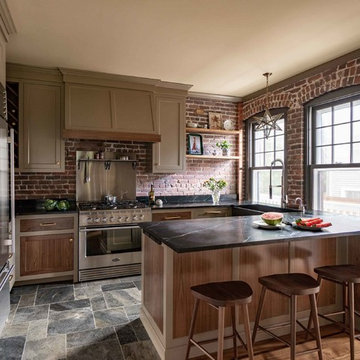
L Shaped Jewett Farms Kitchen, with Brick Walls
Idée de décoration pour une cuisine champêtre en L avec un évier encastré, un placard à porte shaker, des portes de placard marrons, une crédence rouge, une crédence en brique, un électroménager en acier inoxydable, un sol en ardoise, îlot, un sol multicolore et plan de travail noir.
Idée de décoration pour une cuisine champêtre en L avec un évier encastré, un placard à porte shaker, des portes de placard marrons, une crédence rouge, une crédence en brique, un électroménager en acier inoxydable, un sol en ardoise, îlot, un sol multicolore et plan de travail noir.
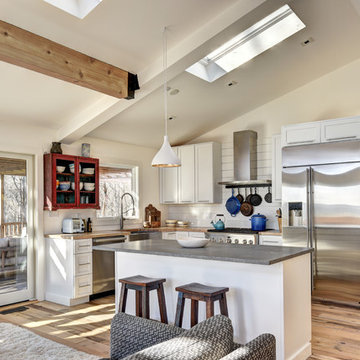
Inspiration pour une cuisine américaine chalet en L de taille moyenne avec un évier de ferme, un placard à porte shaker, des portes de placard blanches, un plan de travail en bois, une crédence blanche, une crédence en bois, un électroménager en acier inoxydable, parquet clair, îlot, un sol multicolore et un plan de travail beige.
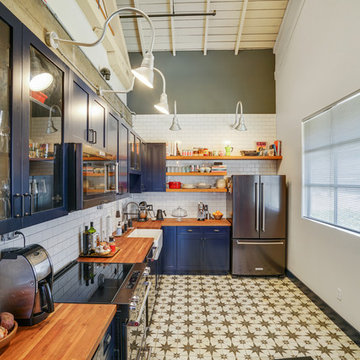
Exemple d'une cuisine chic en L fermée et de taille moyenne avec un évier de ferme, un placard à porte shaker, des portes de placard bleues, un plan de travail en bois, une crédence blanche, une crédence en carrelage métro, un électroménager en acier inoxydable, un sol multicolore, un plan de travail marron, un sol en carrelage de céramique et aucun îlot.

The old kitchen and pantry spaces were combined to create this spacious work area for the owner who is a renowned chef. Robert Vente Photography
Réalisation d'une cuisine parallèle tradition fermée et de taille moyenne avec un évier de ferme, un placard à porte shaker, des portes de placard blanches, plan de travail en marbre, une crédence grise, une crédence en marbre, un électroménager en acier inoxydable, aucun îlot, un plan de travail gris, un sol en vinyl et un sol multicolore.
Réalisation d'une cuisine parallèle tradition fermée et de taille moyenne avec un évier de ferme, un placard à porte shaker, des portes de placard blanches, plan de travail en marbre, une crédence grise, une crédence en marbre, un électroménager en acier inoxydable, aucun îlot, un plan de travail gris, un sol en vinyl et un sol multicolore.
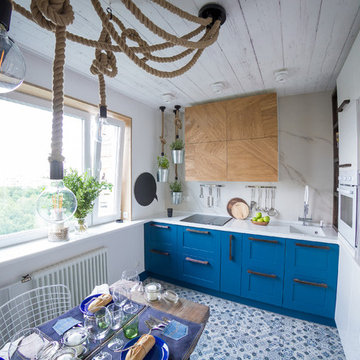
Макс Жуков
Cette image montre une cuisine bohème en L fermée et de taille moyenne avec un évier encastré, un plan de travail en surface solide, une crédence blanche, un sol en carrelage de céramique, aucun îlot, un placard à porte shaker, un électroménager blanc, une crédence en dalle de pierre et un sol multicolore.
Cette image montre une cuisine bohème en L fermée et de taille moyenne avec un évier encastré, un plan de travail en surface solide, une crédence blanche, un sol en carrelage de céramique, aucun îlot, un placard à porte shaker, un électroménager blanc, une crédence en dalle de pierre et un sol multicolore.

Julia Staples Photography
Inspiration pour une cuisine rustique en U de taille moyenne avec un évier de ferme, un placard à porte shaker, des portes de placard blanches, un plan de travail en quartz modifié, une crédence verte, une crédence en carrelage métro, un électroménager noir, un sol en carrelage de céramique, une péninsule et un sol multicolore.
Inspiration pour une cuisine rustique en U de taille moyenne avec un évier de ferme, un placard à porte shaker, des portes de placard blanches, un plan de travail en quartz modifié, une crédence verte, une crédence en carrelage métro, un électroménager noir, un sol en carrelage de céramique, une péninsule et un sol multicolore.
Idées déco de cuisines avec un placard à porte shaker et un sol multicolore
2