Idées déco de cuisines avec un placard à porte shaker et un sol vert
Trier par :
Budget
Trier par:Populaires du jour
21 - 40 sur 263 photos
1 sur 3
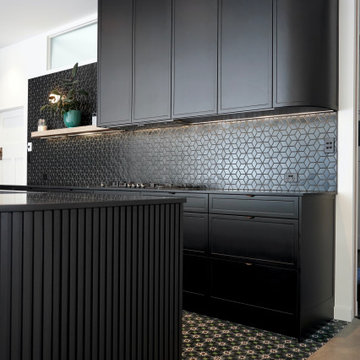
CURVES & TEXTURE
- Custom designed & manufactured cabinetry in 'matte black' polyurethane
- Large custom curved cabinetry
- Feature vertical slates around the island
- Curved timber grain floating shelf with recessed LED strip lighting
- Large bifold appliance cabinet with timber grain internals
- 20mm thick Caesarstone 'Jet Black' benchtop
- Feature textured matte black splashback tile
- Lo & Co matte black hardware
- Blum hardware
Sheree Bounassif, Kitchens by Emanuel
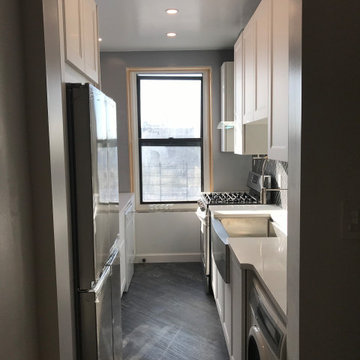
Small NY Apartment Kitchen.
White Quartz, White Shaker Cabinets, Stainless Appliances, Stainless Apron Sink, Black Subway Tiles Herringbone Pattern w/White Grout, D/Gray Vinyl Plank Flooring.
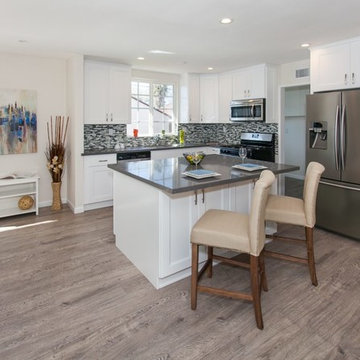
Aménagement d'une cuisine classique en U fermée et de taille moyenne avec un placard à porte shaker, des portes de placard blanches, un plan de travail en surface solide, un électroménager en acier inoxydable, parquet foncé, îlot et un sol vert.
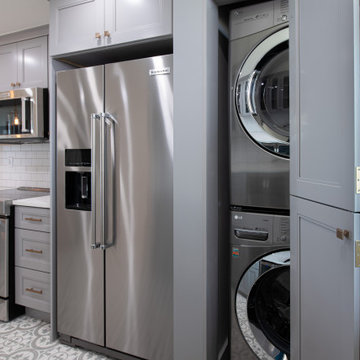
The laundry is hidden by doors that simulate the kitchen pantry.
Cette photo montre une petite cuisine grise et blanche en L avec un placard à porte shaker, des portes de placard grises, un plan de travail en quartz, une crédence blanche, une crédence en céramique, un électroménager en acier inoxydable, une péninsule, un sol vert, un plan de travail blanc et un évier encastré.
Cette photo montre une petite cuisine grise et blanche en L avec un placard à porte shaker, des portes de placard grises, un plan de travail en quartz, une crédence blanche, une crédence en céramique, un électroménager en acier inoxydable, une péninsule, un sol vert, un plan de travail blanc et un évier encastré.
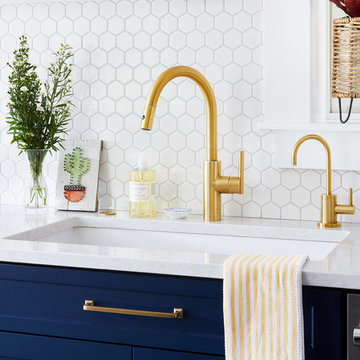
Photo: Dustin Halleck
Idées déco pour une cuisine ouverte parallèle contemporaine avec un évier 1 bac, un placard à porte shaker, des portes de placard bleues, un plan de travail en quartz modifié, une crédence blanche, une crédence en céramique, un électroménager en acier inoxydable, un sol en ardoise, aucun îlot, un sol vert et un plan de travail blanc.
Idées déco pour une cuisine ouverte parallèle contemporaine avec un évier 1 bac, un placard à porte shaker, des portes de placard bleues, un plan de travail en quartz modifié, une crédence blanche, une crédence en céramique, un électroménager en acier inoxydable, un sol en ardoise, aucun îlot, un sol vert et un plan de travail blanc.
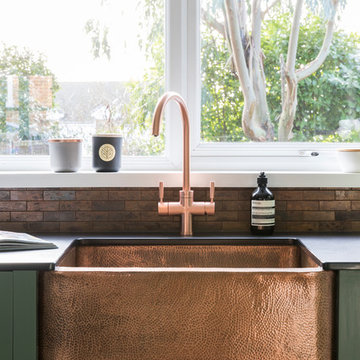
chris snook
Cette photo montre une cuisine américaine chic en U de taille moyenne avec un évier de ferme, un placard à porte shaker, des portes de placards vertess, un plan de travail en quartz modifié, une crédence en dalle métallique, un sol en linoléum, une péninsule et un sol vert.
Cette photo montre une cuisine américaine chic en U de taille moyenne avec un évier de ferme, un placard à porte shaker, des portes de placards vertess, un plan de travail en quartz modifié, une crédence en dalle métallique, un sol en linoléum, une péninsule et un sol vert.
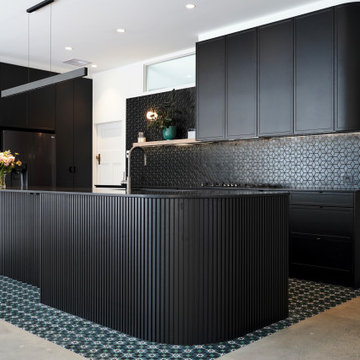
CURVES & TEXTURE
- Custom designed & manufactured cabinetry in 'matte black' polyurethane
- Large custom curved cabinetry
- Feature vertical slates around the island
- Curved timber grain floating shelf with recessed LED strip lighting
- Large bifold appliance cabinet with timber grain internals
- 20mm thick Caesarstone 'Jet Black' benchtop
- Feature textured matte black splashback tile
- Lo & Co matte black hardware
- Blum hardware
Sheree Bounassif, Kitchens by Emanuel
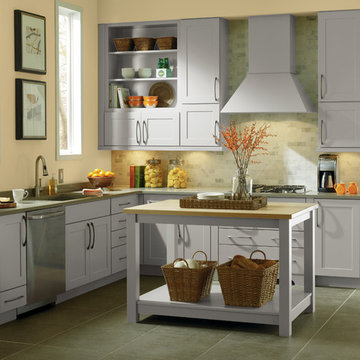
Inspiration pour une petite cuisine américaine traditionnelle en L avec un évier encastré, un placard à porte shaker, des portes de placard grises, un plan de travail en stratifié, une crédence verte, une crédence en carrelage de pierre, un électroménager en acier inoxydable, un sol en carrelage de céramique, îlot et un sol vert.
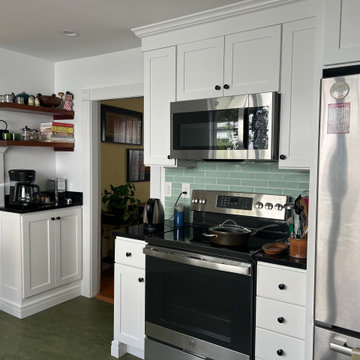
We built-in the refrigerator and added much needed storage and countertop surfaces to either side of the range.
Idées déco pour une cuisine américaine classique en L de taille moyenne avec un évier de ferme, un placard à porte shaker, des portes de placard blanches, un plan de travail en quartz modifié, une crédence verte, une crédence en céramique, un électroménager en acier inoxydable, un sol en linoléum, une péninsule, un sol vert et plan de travail noir.
Idées déco pour une cuisine américaine classique en L de taille moyenne avec un évier de ferme, un placard à porte shaker, des portes de placard blanches, un plan de travail en quartz modifié, une crédence verte, une crédence en céramique, un électroménager en acier inoxydable, un sol en linoléum, une péninsule, un sol vert et plan de travail noir.
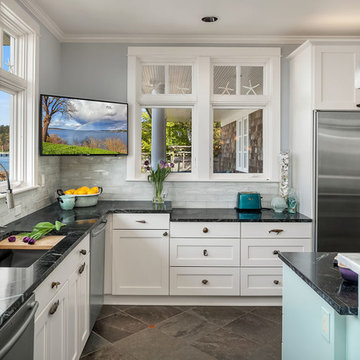
A wonderful home on the sands of Puget Sound was ready for a little updating. With the TV now in a media room, the cabinetry was no longer functional. The entire fireplace wall makes an impressive statement. We modified the kitchen island and appliance layout keeping the overall footprint intact. New counter tops, backsplash tile, and painted cabinets and fixtures refresh the now light and airy chef-friendly kitchen.
Andrew Webb- ClarityNW-Judith Wright Design

Aménagement d'une cuisine ouverte parallèle éclectique de taille moyenne avec un placard à porte shaker, des portes de placard rose, plan de travail carrelé, une crédence verte, une crédence en céramique, un électroménager blanc, un sol en carrelage de céramique, un sol vert et un plan de travail vert.

Debbie Schwab Photography. Every available space has been used in this kitchen. This cabinet unit is new and houses the recycle and our coffee station.

Proyecto realizado por Meritxell Ribé - The Room Studio
Construcción: The Room Work
Fotografías: Mauricio Fuertes
Réalisation d'une cuisine américaine linéaire méditerranéenne de taille moyenne avec un évier intégré, des portes de placard blanches, un plan de travail en bois, une crédence blanche, une crédence en pierre calcaire, îlot, un plan de travail marron, un placard à porte shaker, un électroménager noir et un sol vert.
Réalisation d'une cuisine américaine linéaire méditerranéenne de taille moyenne avec un évier intégré, des portes de placard blanches, un plan de travail en bois, une crédence blanche, une crédence en pierre calcaire, îlot, un plan de travail marron, un placard à porte shaker, un électroménager noir et un sol vert.
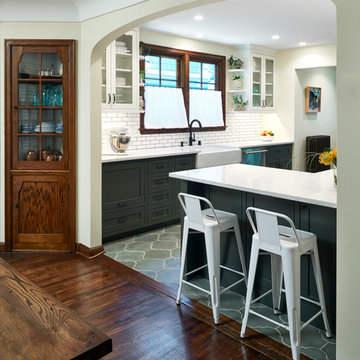
Exemple d'une cuisine américaine parallèle méditerranéenne de taille moyenne avec un évier de ferme, un placard à porte shaker, un plan de travail en quartz modifié, une crédence multicolore, une crédence en céramique, un électroménager en acier inoxydable, carreaux de ciment au sol et un sol vert.
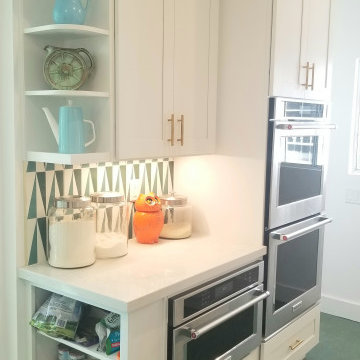
New kitchen cabinets with an island in the middle and quartz counter top. built in oven with cook top, sub zero fridge. pendents lights over the island and sink. bar stool on one side of the island. pantries on both sides of the fridge. green cement tile on back-splash walls.. upper cabinets with glass and shelves. new floor. new upgraded electrical rewiring. under cabinet lights. dimmer switches. raising ceiling to original height. new linoleum green floors. 4 inch Led recessed lights. new plumbing upgrades.
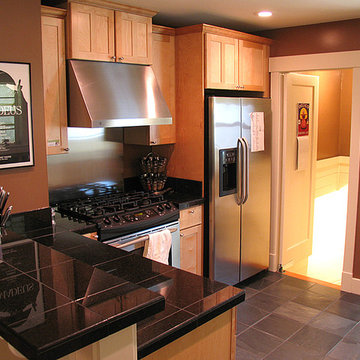
Paint Color & Photo: Renee Adsitt / ColorWhiz Architectural Color Consulting
Painter: Rob Porcaro
Idées déco pour une petite cuisine ouverte craftsman en U et bois brun avec un placard à porte shaker, un électroménager en acier inoxydable, un sol en ardoise, une péninsule, un sol vert, plan de travail noir, un évier encastré, un plan de travail en granite et une crédence en granite.
Idées déco pour une petite cuisine ouverte craftsman en U et bois brun avec un placard à porte shaker, un électroménager en acier inoxydable, un sol en ardoise, une péninsule, un sol vert, plan de travail noir, un évier encastré, un plan de travail en granite et une crédence en granite.
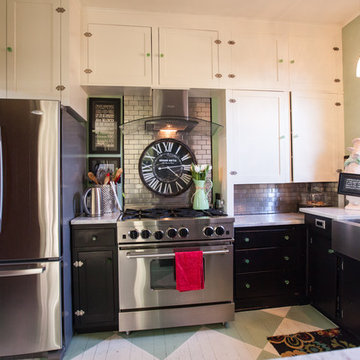
Debbie Schwab Photography.
The one thing that was a must have since we entertain a lot was the 6 burner gas range by Blue Star. The cabinets over the range and refrigerator have been added to give us more storage space. Also, there was never a hood vent in the kitchen before!
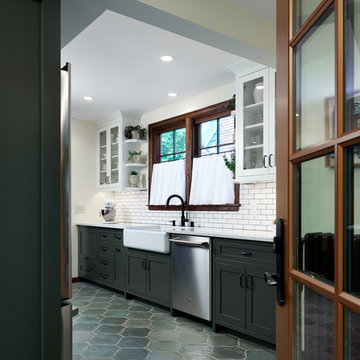
Réalisation d'une cuisine américaine parallèle méditerranéenne de taille moyenne avec un évier de ferme, un placard à porte shaker, un plan de travail en quartz modifié, une crédence multicolore, une crédence en céramique, un électroménager en acier inoxydable, carreaux de ciment au sol et un sol vert.
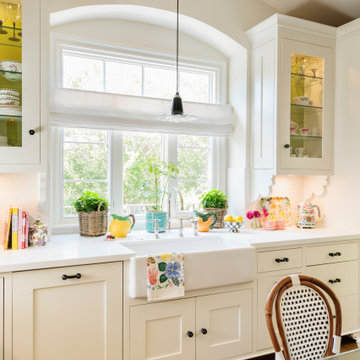
Cette photo montre une grande cuisine américaine éclectique avec un évier de ferme, un placard à porte shaker, un plan de travail en quartz modifié, une crédence blanche, un électroménager de couleur, un sol en carrelage de céramique, un sol vert, un plan de travail blanc et un plafond en papier peint.
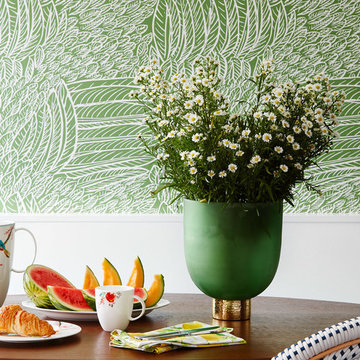
Photo: Dustin Halleck
Exemple d'une cuisine ouverte parallèle tendance avec un placard à porte shaker, des portes de placard blanches, un sol en ardoise, aucun îlot et un sol vert.
Exemple d'une cuisine ouverte parallèle tendance avec un placard à porte shaker, des portes de placard blanches, un sol en ardoise, aucun îlot et un sol vert.
Idées déco de cuisines avec un placard à porte shaker et un sol vert
2