Idées déco de cuisines avec un placard à porte shaker et une crédence beige
Trier par :
Budget
Trier par:Populaires du jour
161 - 180 sur 34 456 photos
1 sur 3
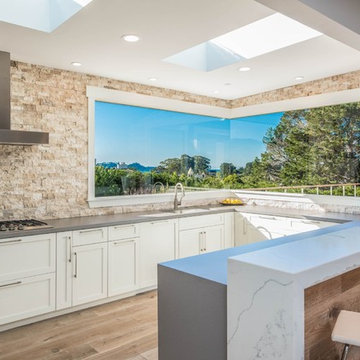
Idée de décoration pour une grande cuisine ouverte tradition en U avec un évier encastré, un placard à porte shaker, des portes de placard blanches, une crédence en carrelage de pierre, parquet clair, une crédence beige, un électroménager en acier inoxydable, îlot et un plan de travail gris.
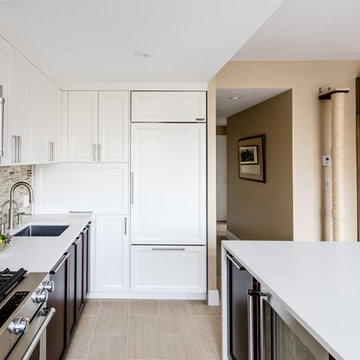
Aménagement d'une cuisine classique en U de taille moyenne avec un évier encastré, un placard à porte shaker, des portes de placard blanches, un plan de travail en quartz modifié, une crédence beige, une crédence en carrelage de pierre, un électroménager en acier inoxydable, un sol en ardoise et îlot.
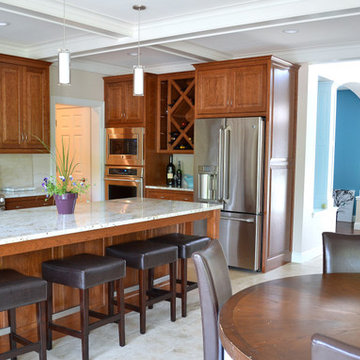
Exemple d'une grande cuisine chic en U et bois brun fermée avec un évier encastré, un placard à porte shaker, un plan de travail en granite, une crédence beige, une crédence en carrelage de pierre, un électroménager en acier inoxydable, un sol en calcaire, îlot et un sol beige.
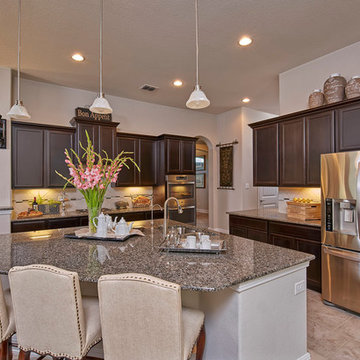
Réalisation d'une grande cuisine américaine tradition en L avec un évier 2 bacs, un placard à porte shaker, des portes de placard marrons, un plan de travail en granite, une crédence beige, une crédence en carreau de ciment, un électroménager en acier inoxydable, un sol en marbre et îlot.

Cabinets to ceiling, Rustic Hickory, 2 refrigerators
Aménagement d'une grande cuisine américaine montagne en L et bois vieilli avec un évier de ferme, un placard à porte shaker, un plan de travail en granite, une crédence beige, une crédence en carrelage métro, un électroménager en acier inoxydable, un sol en carrelage de porcelaine, îlot, un sol marron et un plan de travail multicolore.
Aménagement d'une grande cuisine américaine montagne en L et bois vieilli avec un évier de ferme, un placard à porte shaker, un plan de travail en granite, une crédence beige, une crédence en carrelage métro, un électroménager en acier inoxydable, un sol en carrelage de porcelaine, îlot, un sol marron et un plan de travail multicolore.
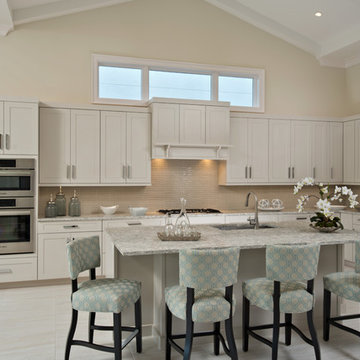
Randall Perry Photography
Idée de décoration pour une cuisine ethnique en L avec un évier encastré, un placard à porte shaker, des portes de placard blanches, une crédence beige, un électroménager en acier inoxydable et îlot.
Idée de décoration pour une cuisine ethnique en L avec un évier encastré, un placard à porte shaker, des portes de placard blanches, une crédence beige, un électroménager en acier inoxydable et îlot.

Free ebook, Creating the Ideal Kitchen. DOWNLOAD NOW
This young family of four came in right after closing on their house and with a new baby on the way. Our goal was to complete the project prior to baby’s arrival so this project went on the expedite track. The beautiful 1920’s era brick home sits on a hill in a very picturesque neighborhood, so we were eager to give it the kitchen it deserves. The clients’ dream kitchen included pro-style appliances, a large island with seating for five and a kitchen that feels appropriate to the home’s era but that also is fresh and modern. They explicitly stated they did not want a “cookie cutter” design, so we took that to heart.
The key challenge was to fit in all of the items on their wish given the room’s constraints. We eliminated an existing breakfast area and bay window and incorporated that area into the kitchen. The bay window was bricked in, and to compensate for the loss of seating, we widened the opening between the kitchen and formal dining room for more of an open concept plan.
The ceiling in the original kitchen is about a foot lower than the rest of the house, and once it was determined that it was to hide pipes and other mechanicals, we reframed a large tray over the island and left the rest of the ceiling as is. Clad in walnut planks, the tray provides an interesting feature and ties in with the custom walnut and plaster hood.
The space feels modern yet appropriate to its Tudor roots. The room boasts large family friendly appliances, including a beverage center and cooktop/double oven combination. Soft white inset cabinets paired with a slate gray island provide a gentle backdrop to the multi-toned island top, a color echoed in the backsplash tile. The handmade subway tile has a textured pattern at the cooktop, and large pendant lights add more than a bit of drama to the room.
Designed by: Susan Klimala, CKD, CBD
Photography by: Mike Kaskel
For more information on kitchen and bath design ideas go to: www.kitchenstudio-ge.com
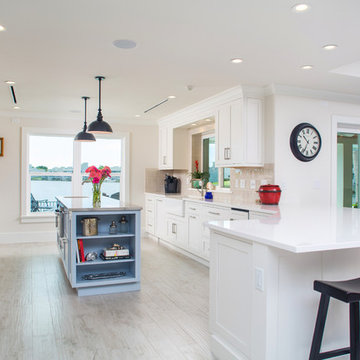
Exemple d'une cuisine ouverte moderne en U de taille moyenne avec un placard à porte shaker, des portes de placard blanches, un plan de travail en quartz modifié, une crédence beige, une crédence en carrelage de pierre, un électroménager en acier inoxydable, parquet clair, îlot et un évier de ferme.

Kathryn J. LeMaster
Réalisation d'une cuisine américaine parallèle bohème de taille moyenne avec un évier de ferme, un placard à porte shaker, des portes de placard grises, un plan de travail en quartz, une crédence beige, un électroménager en acier inoxydable, un sol en bois brun, aucun îlot et une crédence en carrelage métro.
Réalisation d'une cuisine américaine parallèle bohème de taille moyenne avec un évier de ferme, un placard à porte shaker, des portes de placard grises, un plan de travail en quartz, une crédence beige, un électroménager en acier inoxydable, un sol en bois brun, aucun îlot et une crédence en carrelage métro.
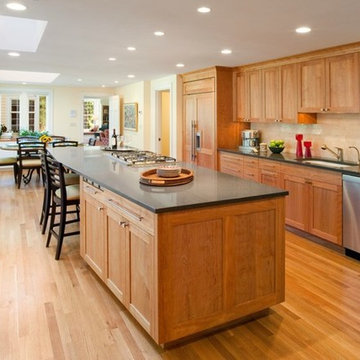
Aménagement d'une grande cuisine américaine encastrable classique en L et bois clair avec îlot, un évier 1 bac, un placard à porte shaker, un plan de travail en surface solide, une crédence beige, parquet clair et un sol marron.
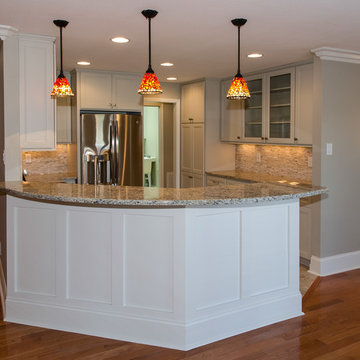
Kitchen after Remodel with new Tile Floor, Back-splash, Appliances, Counter tops, Crown, Base, Cabinets, Re-textured Ceiling and Custom Bar Side Detail.
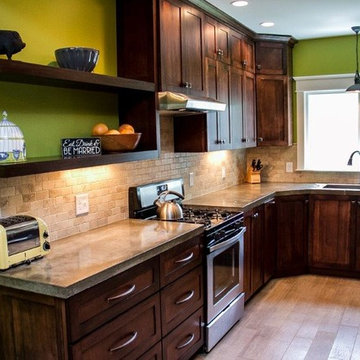
Idée de décoration pour une petite cuisine craftsman en U et bois foncé fermée avec un évier encastré, un placard à porte shaker, un plan de travail en granite, une crédence beige, une crédence en céramique, un électroménager en acier inoxydable, parquet clair, aucun îlot, un sol beige et un plan de travail gris.
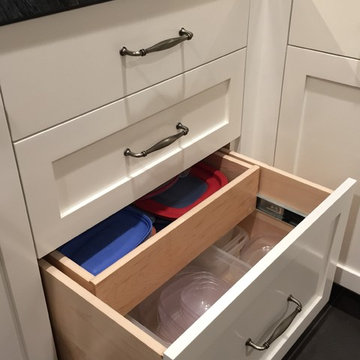
Double drawer stacks Tupperware containers on bottom and lids in top drawer.
Réalisation d'une grande cuisine tradition avec un évier de ferme, un placard à porte shaker, des portes de placard blanches, plan de travail en marbre, une crédence beige, une crédence en carrelage métro, un électroménager en acier inoxydable, un sol en carrelage de céramique et îlot.
Réalisation d'une grande cuisine tradition avec un évier de ferme, un placard à porte shaker, des portes de placard blanches, plan de travail en marbre, une crédence beige, une crédence en carrelage métro, un électroménager en acier inoxydable, un sol en carrelage de céramique et îlot.
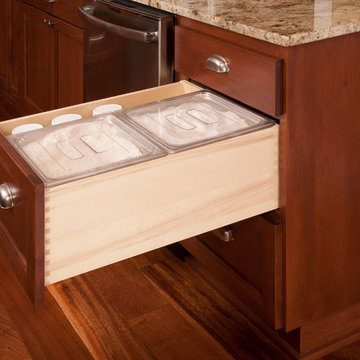
Sadro Design Studio, Kitchen Designer
Solid Rock Custom Creations, Granite Counter
Chets Cabinets, Custom Cabinetry
Roger Turk, Northlight Photography
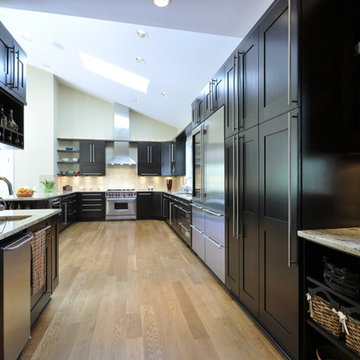
Cette photo montre une grande cuisine parallèle chic avec un placard à porte shaker, des portes de placard noires, un plan de travail en granite, une crédence beige, un électroménager en acier inoxydable, parquet clair, une péninsule, un évier encastré et une crédence en carreau briquette.
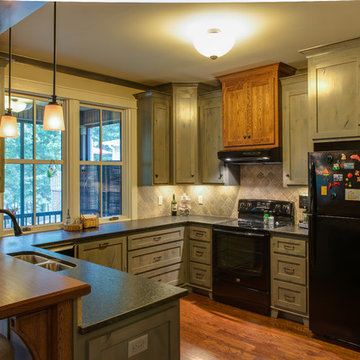
Mark Hoyle
Exemple d'une cuisine américaine craftsman en U de taille moyenne avec un évier 2 bacs, un placard à porte shaker, des portes de placards vertess, un plan de travail en stéatite, une crédence beige, une crédence en céramique, un électroménager noir, un sol en bois brun et aucun îlot.
Exemple d'une cuisine américaine craftsman en U de taille moyenne avec un évier 2 bacs, un placard à porte shaker, des portes de placards vertess, un plan de travail en stéatite, une crédence beige, une crédence en céramique, un électroménager noir, un sol en bois brun et aucun îlot.

Huge Rustic Contemporary Kitchen
Exemple d'une très grande cuisine américaine chic en U avec un évier de ferme, un placard à porte shaker, des portes de placard blanches, un plan de travail en quartz modifié, une crédence beige, une crédence en carreau de verre, un électroménager en acier inoxydable, un sol en carrelage de porcelaine, îlot, un sol beige et un plan de travail blanc.
Exemple d'une très grande cuisine américaine chic en U avec un évier de ferme, un placard à porte shaker, des portes de placard blanches, un plan de travail en quartz modifié, une crédence beige, une crédence en carreau de verre, un électroménager en acier inoxydable, un sol en carrelage de porcelaine, îlot, un sol beige et un plan de travail blanc.
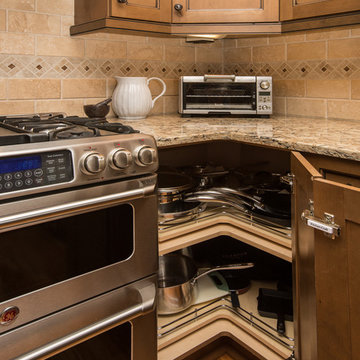
This kitchen had the old laundry room in the corner and there was no pantry. We converted the old laundry into a pantry/laundry combination. The hand carved travertine farm sink is the focal point of this beautiful new kitchen.
Notice the clean backsplash with no electrical outlets. All of the electrical outlets, switches and lights are under the cabinets leaving the uninterrupted backslash. The rope lighting on top of the cabinets adds a nice ambiance or night light.
Photography: Buxton Photography
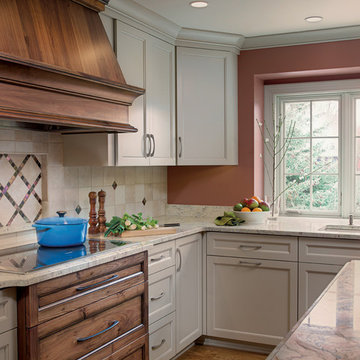
breakfast area, breakfast bar, island, eating area, kitchen island, hutch, storage, light cabinets, white cabinets, dark floor, quartzite, fusion, granite, stone, bar area, liquor storage, prep sink, cast iron, enamel, gray chair
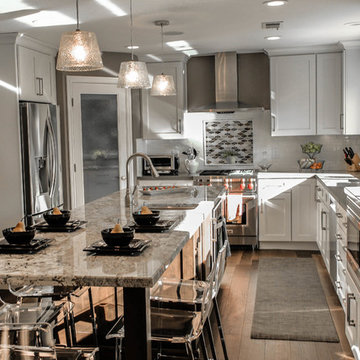
Classic White Kitchen With Gray Accents. Spring White Granite and Stormy Sky Quartz. Wine Bottle Rack, Wicker Baskets, Multiple Levels, Spun Glass Pendants from West Elm, Island Seating, Island Table, Under counter Microwave,
Idées déco de cuisines avec un placard à porte shaker et une crédence beige
9