Idées déco de cuisines avec un placard à porte shaker et une crédence en carreau de verre
Trier par :
Budget
Trier par:Populaires du jour
61 - 80 sur 31 380 photos
1 sur 3
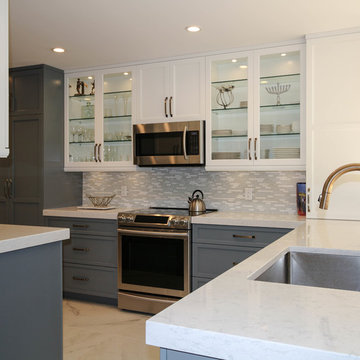
Trimtek
Exemple d'une cuisine américaine tendance en L de taille moyenne avec un évier encastré, un placard à porte shaker, des portes de placard grises, un plan de travail en quartz, une crédence multicolore, une crédence en carreau de verre, un électroménager en acier inoxydable, un sol en marbre et une péninsule.
Exemple d'une cuisine américaine tendance en L de taille moyenne avec un évier encastré, un placard à porte shaker, des portes de placard grises, un plan de travail en quartz, une crédence multicolore, une crédence en carreau de verre, un électroménager en acier inoxydable, un sol en marbre et une péninsule.
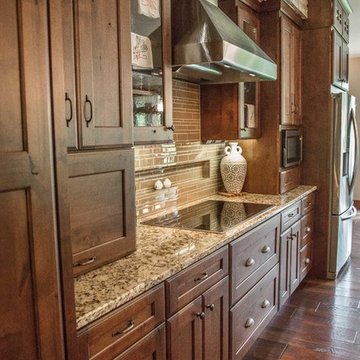
Julie Sahr Photography - Bricelyn, MN
Idées déco pour une grande cuisine américaine linéaire classique en bois foncé avec un évier 2 bacs, un placard à porte shaker, un plan de travail en granite, une crédence beige, une crédence en carreau de verre, un électroménager en acier inoxydable, parquet foncé, îlot et un sol marron.
Idées déco pour une grande cuisine américaine linéaire classique en bois foncé avec un évier 2 bacs, un placard à porte shaker, un plan de travail en granite, une crédence beige, une crédence en carreau de verre, un électroménager en acier inoxydable, parquet foncé, îlot et un sol marron.

The waterfall marble countertop replaced to old wall, which opened this kitchen up a lot, much to the delight of the owners.
Textured MDF panels with LED under-the-counter dimmable strip lights gave the area a whole new feel.
Scot Trueblood, Paradise Aerial Imagery
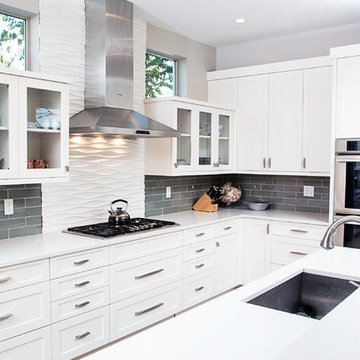
Bill Youmans
Aménagement d'une cuisine ouverte contemporaine en L de taille moyenne avec des portes de placard blanches, un plan de travail en quartz modifié, une crédence grise, une crédence en carreau de verre, un électroménager en acier inoxydable, un évier encastré, îlot et un placard à porte shaker.
Aménagement d'une cuisine ouverte contemporaine en L de taille moyenne avec des portes de placard blanches, un plan de travail en quartz modifié, une crédence grise, une crédence en carreau de verre, un électroménager en acier inoxydable, un évier encastré, îlot et un placard à porte shaker.

Cette photo montre une très grande cuisine chic en L avec un évier de ferme, un placard à porte shaker, des portes de placard blanches, plan de travail en marbre, une crédence beige, une crédence en carreau de verre, un électroménager en acier inoxydable, un sol en bois brun, îlot et un sol marron.

Exemple d'une grande cuisine parallèle et encastrable chic en bois clair fermée avec un évier encastré, un placard à porte shaker, une crédence verte, une crédence en carreau de verre, îlot et un sol en travertin.

An airy and light feeling inhabits this kitchen from the white walls to the white cabinets to the bamboo countertop and to the contemporary glass pendant lighting. Glass subway tile serves as the backsplash with an accent of organic leaf shaped glass tile over the cooktop. The island is a two part system that has one stationary piece closes to the window shown here and a movable piece running parallel to the dining room on the left. The movable piece may be moved around for different uses or a breakfast table can take its place instead. LED lighting is placed under the cabinets at the toe kick for a night light effect. White leather counter stools are housed under the island for convenient seating.
Michael Hunter Photography

Like most high rises in the city, this kitchen was lacking in square footage. To give the illusion of more space, super white cabinetry from Grabill Cabinet Company and Arabascato quartzite countertops were installed. Perfect for entertaining, dual peninsulas comfortably provide seating for four people.
The multi-tiered ceiling provides both general task lighting & ambient cove lighting accentuating the architectural details in this kitchen. The Wolf induction cooktop and single oven, along with the Broan ventilation system, fit perfectly on limited available wall space.
Neutral arabesque glass backsplash tile was used on the wall behind the hood to create an eye-catching focal point.

The microwave and coffee station is nestled away inside of a neat appliance garage. The appliance garage is finished inside so that it looks impressive even while it is open. A flat pull-out stand extends the coffee station for easy access.
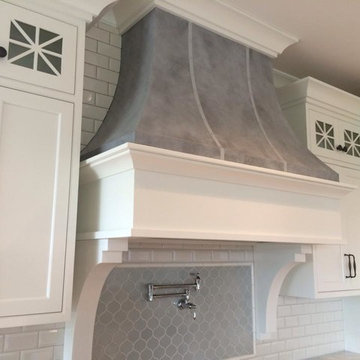
A custom color gray finish with straps and nail head detail were added to this transitional style kitchen range hood by Diane LaLonde Hasso of Faux-Real, LLC. Credits: Dwellings for Interior Design and Colonial Builders
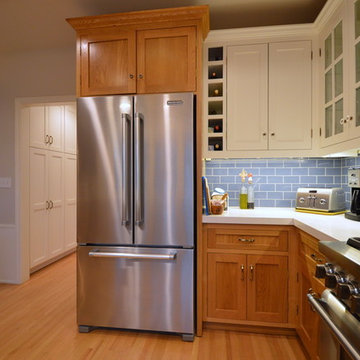
Complete transformation of a kitchen remodeled in the '70's from new windows to new floors, cabinets, countertops, backsplash, added wood beams to the ceiling and lighting. Architect: Jeff Jeannette - Jeannette Architects, Long Beach CA. Owner selected finishes.
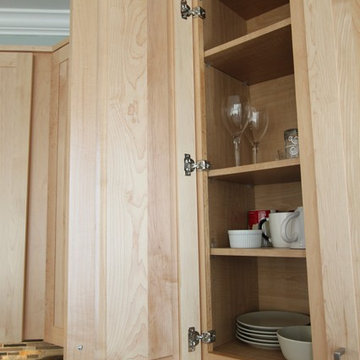
This contemporary kitchen shows off the natural beauty of maple with unstained Amesbury/Shaker style recessed panel doors. The counters and island with breakfast bar are topped with black granite. http://kitchensaver.com/
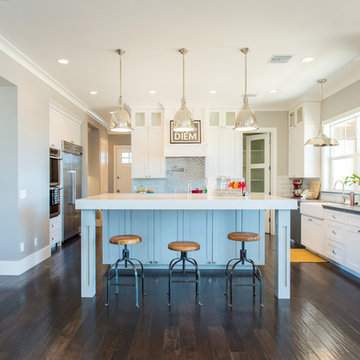
Open Kitchen Design
Idée de décoration pour une grande cuisine américaine tradition en U avec un évier de ferme, un placard à porte shaker, des portes de placard blanches, un plan de travail en quartz modifié, une crédence en carreau de verre, un électroménager en acier inoxydable, parquet foncé et îlot.
Idée de décoration pour une grande cuisine américaine tradition en U avec un évier de ferme, un placard à porte shaker, des portes de placard blanches, un plan de travail en quartz modifié, une crédence en carreau de verre, un électroménager en acier inoxydable, parquet foncé et îlot.
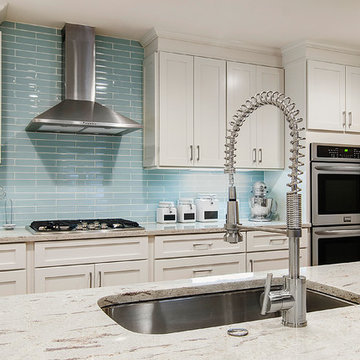
This kitchen, once checkered with black and white flooring, black and white appliances and heavy fur downs was given a face lift to create a light and airy kitchen. Beautiful golden oak flooring was installed to match the existing flooring in other rooms and to keep the historical feel of the home. White cabinets gave the small kitchen a spacious feel and upgrade appliances lend to an easy work triangle when cooking and entertaining. The gorgeous river white counter top is a stunning yet neutral backdrop to give this remodeled kitchen class! Floorplan design by Chad Hatfield, CR, CKBR. Interior Design by Lindy Jo Crutchfield, Allied ASID, our on staff designer. Photography by Lauren Brown of Versatile Imaging.
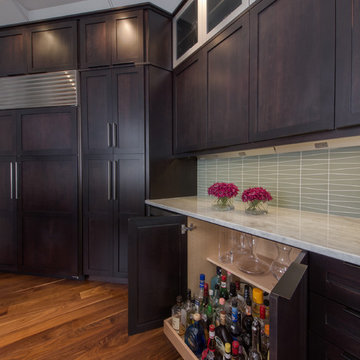
Teri Fotheringham
Cette photo montre une cuisine tendance en bois foncé avec un placard à porte shaker, plan de travail en marbre, une crédence bleue, une crédence en carreau de verre et un électroménager en acier inoxydable.
Cette photo montre une cuisine tendance en bois foncé avec un placard à porte shaker, plan de travail en marbre, une crédence bleue, une crédence en carreau de verre et un électroménager en acier inoxydable.

David Sloane
Aménagement d'une grande cuisine classique en U fermée avec un placard à porte shaker, un électroménager en acier inoxydable, un évier encastré, des portes de placard blanches, un sol en bois brun, îlot, un sol marron, un plan de travail en granite, plan de travail noir, une crédence grise et une crédence en carreau de verre.
Aménagement d'une grande cuisine classique en U fermée avec un placard à porte shaker, un électroménager en acier inoxydable, un évier encastré, des portes de placard blanches, un sol en bois brun, îlot, un sol marron, un plan de travail en granite, plan de travail noir, une crédence grise et une crédence en carreau de verre.
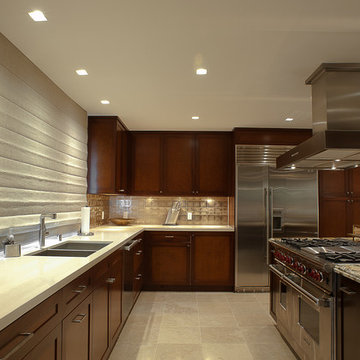
This sophisticated contemporary kitchen and family room with a warm neutral palette features custom mahogany and burl wood cabinetry, stainless steel appliances, and a rose gold leaf glass tile backsplash.
Photo by Alejandro Sepulveda
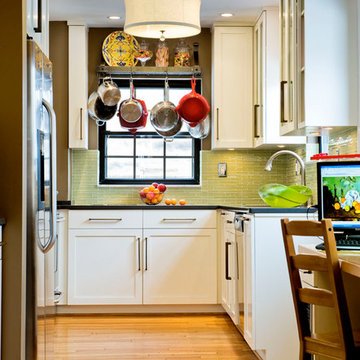
David Aschkenas, photographer
Idée de décoration pour une cuisine bohème en U fermée avec une crédence verte, des portes de placard blanches, un placard à porte shaker, une crédence en carreau de verre et un électroménager en acier inoxydable.
Idée de décoration pour une cuisine bohème en U fermée avec une crédence verte, des portes de placard blanches, un placard à porte shaker, une crédence en carreau de verre et un électroménager en acier inoxydable.
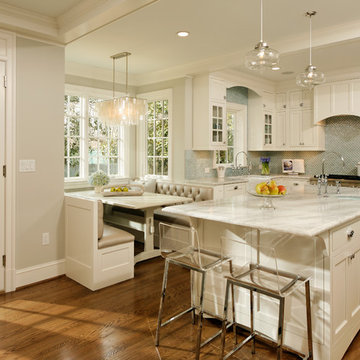
This whole house renovation done by Harry Braswell Inc. used Virginia Kitchen's design services (Erin Hoopes) and materials for the bathrooms, laundry and kitchens. The custom millwork was done to replicate the look of the cabinetry in the open concept family room. This completely custom renovation was eco-friend and is obtaining leed certification.
Photo's courtesy Greg Hadley
Construction: Harry Braswell Inc.
Kitchen Design: Erin Hoopes under Virginia Kitchens

This Greenlake area home is the result of an extensive collaboration with the owners to recapture the architectural character of the 1920’s and 30’s era craftsman homes built in the neighborhood. Deep overhangs, notched rafter tails, and timber brackets are among the architectural elements that communicate this goal.
Given its modest 2800 sf size, the home sits comfortably on its corner lot and leaves enough room for an ample back patio and yard. An open floor plan on the main level and a centrally located stair maximize space efficiency, something that is key for a construction budget that values intimate detailing and character over size.
Idées déco de cuisines avec un placard à porte shaker et une crédence en carreau de verre
4