Idées déco de cuisines avec un placard à porte shaker et une crédence en quartz modifié
Trier par :
Budget
Trier par:Populaires du jour
81 - 100 sur 8 326 photos
1 sur 3
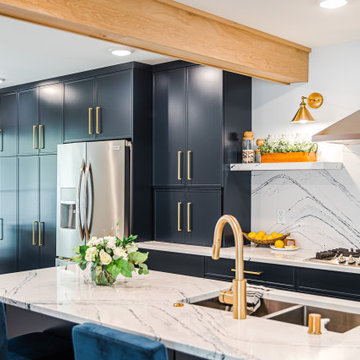
Réalisation d'une cuisine américaine linéaire minimaliste de taille moyenne avec un évier encastré, un placard à porte shaker, des portes de placard bleues, un plan de travail en quartz modifié, une crédence blanche, une crédence en quartz modifié, un électroménager en acier inoxydable, un sol en vinyl, îlot, un sol marron et un plan de travail blanc.
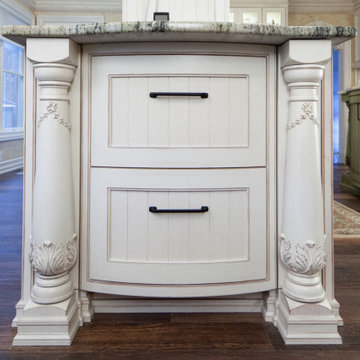
Classically inspired white stained kitchen Pine Brook, NJ
Combining elements of a modern design within a classic inspired kitchen. Stained in a beautiful white patina, the use of fixtures and natural light allows for the interior of the space to be incredibly well illuminated. With the incorporation of other specific fixtures and details per our clients' request, a strong contrast can be seen between the central island and the surrounding white cabinetry. Balanced well with the use of detailed moldings throughout the space.
For more about this project visit our website
wlkitchenandhome.com
.
.
.
#customkitchen #kitchenremodelation #kitchenideas #kitchensofinstagram #instakitchen #whitekitchendesign #kitchenislanddesign #transitionalkitchens #customcabinets #luxuryhome #woodworkersofinstagram #woodinterior #carpenter #interiordesign #whitekitchen #whitekitchendesign #luxuryliving #luxeinteriord #interiorluxury #newjerseydesigner #njdesign #njhomes #njkitchen
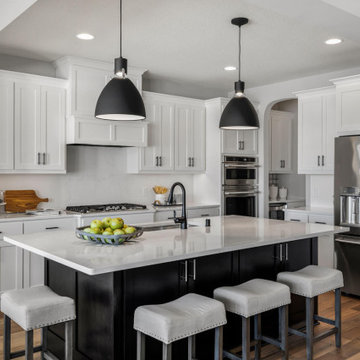
St. Croix III Model - Heritage Collection
Pricing, floorplans, virtual tours, community information & more at https://www.robertthomashomes.com/

The previous two-tiered peninsula was bulky and separated the cook from dining area. Replacing with a one level peninsula, large apron front sink and gorgeous brass faucet make the space feel more open, spacious and introduces extra seating and counterspace.
Calcatta gold drapes the countertops and backsplash and a spark of black and brass complete this sleek design.
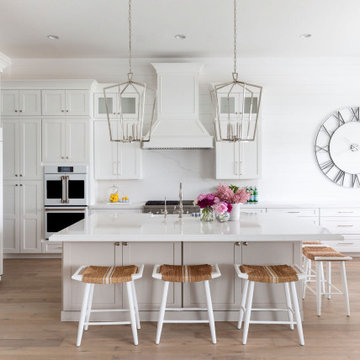
Inspiration pour une grande cuisine ouverte marine avec un évier de ferme, un placard à porte shaker, des portes de placard blanches, un plan de travail en quartz modifié, une crédence blanche, une crédence en quartz modifié, un électroménager blanc, parquet clair, îlot, un sol beige et un plan de travail blanc.

This transitional design works with our clients authentic mid century split level home and adds touches of modern for functionality and style!
Réalisation d'une cuisine américaine tradition en L et bois brun de taille moyenne avec un évier encastré, un placard à porte shaker, un plan de travail en quartz, une crédence blanche, une crédence en quartz modifié, un électroménager en acier inoxydable, un sol en bois brun, îlot, un sol marron, un plan de travail blanc et un plafond voûté.
Réalisation d'une cuisine américaine tradition en L et bois brun de taille moyenne avec un évier encastré, un placard à porte shaker, un plan de travail en quartz, une crédence blanche, une crédence en quartz modifié, un électroménager en acier inoxydable, un sol en bois brun, îlot, un sol marron, un plan de travail blanc et un plafond voûté.

Cette photo montre une grande cuisine américaine chic en L avec un évier encastré, un placard à porte shaker, des portes de placards vertess, un plan de travail en quartz modifié, une crédence blanche, une crédence en quartz modifié, un électroménager en acier inoxydable, parquet clair, îlot, un sol marron, un plan de travail blanc et un plafond décaissé.

A kitchen reimagined.
Idée de décoration pour une cuisine américaine champêtre en L de taille moyenne avec un évier 1 bac, un placard à porte shaker, des portes de placard blanches, un plan de travail en quartz modifié, une crédence blanche, une crédence en quartz modifié, un électroménager en acier inoxydable, un sol en vinyl, îlot, un sol marron et un plan de travail blanc.
Idée de décoration pour une cuisine américaine champêtre en L de taille moyenne avec un évier 1 bac, un placard à porte shaker, des portes de placard blanches, un plan de travail en quartz modifié, une crédence blanche, une crédence en quartz modifié, un électroménager en acier inoxydable, un sol en vinyl, îlot, un sol marron et un plan de travail blanc.

Idée de décoration pour une grande cuisine américaine minimaliste avec un évier encastré, un placard à porte shaker, des portes de placard blanches, un plan de travail en quartz modifié, une crédence multicolore, une crédence en quartz modifié, un électroménager en acier inoxydable, un sol en vinyl, îlot, un sol marron et un plan de travail multicolore.

Dramatic and moody never looked so good, or so inviting. Beautiful shiplap detailing on the wood hood and the kitchen island create a sleek modern farmhouse vibe in the decidedly modern kitchen. An entire wall of tall cabinets conceals a large refrigerator in plain sight and a walk-in pantry for amazing storage.
Two beautiful counter-sitting larder cabinets flank each side of the cooking area creating an abundant amount of specialized storage. An extra sink and open shelving in the beverage area makes for easy clean-ups after cocktails for two or an entire dinner party.
The warm contrast of paint and stain finishes makes this cozy kitchen a space that will be the focal point of many happy gatherings. The two-tone cabinets feature Dura Supreme Cabinetry’s Carson Panel door style is a dark green “Rock Bottom” paint contrasted with the “Hazelnut” stained finish on Cherry.
Design by Danee Bohn of Studio M Kitchen & Bath, Plymouth, Minnesota.
Request a FREE Dura Supreme Brochure Packet:
https://www.durasupreme.com/request-brochures/
Find a Dura Supreme Showroom near you today:
https://www.durasupreme.com/request-brochures
Want to become a Dura Supreme Dealer? Go to:
https://www.durasupreme.com/become-a-cabinet-dealer-request-form/
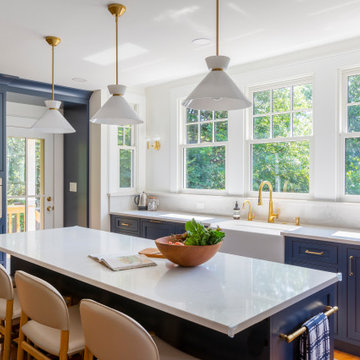
All new windows added to the exterior of the home for natrual light to pour into this new kitchen. Large center island with towel holders on each side
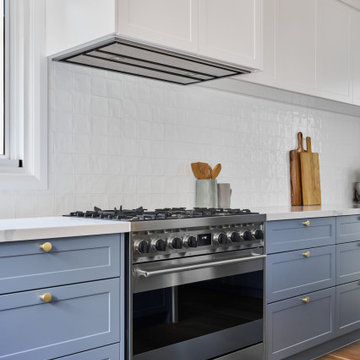
Aménagement d'une grande cuisine américaine bord de mer en U avec un évier de ferme, un placard à porte shaker, des portes de placard bleues, un plan de travail en quartz modifié, une crédence blanche, une crédence en quartz modifié, un électroménager en acier inoxydable, parquet foncé, îlot, un sol marron et un plan de travail blanc.

Recent renovation of an open plan kitchen and living area which included structural changes including a wall knockout and the installation of aluminium sliding doors. The Scandinavian style design consists of modern graphite kitchen cabinetry, an off-white quartz worktop, stainless steel cooker and a double Belfast sink on the rectangular island paired with brushed brass Caple taps to coordinate with the brushed brass pendant and wall lights. The living section of the space is light, layered and airy featuring various textures such as a sandstone wall behind the cream wood-burning stove, tongue and groove panelled wall, a bobble area rug, herringbone laminate floor and an antique tan leather chaise lounge.
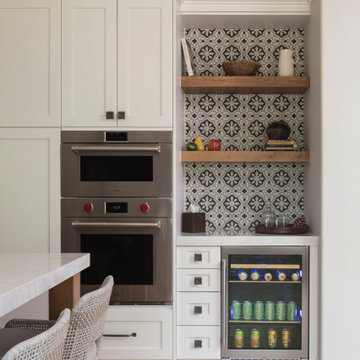
Idées déco pour une grande cuisine avec un évier encastré, un placard à porte shaker, des portes de placard blanches, un plan de travail en quartz modifié, une crédence multicolore, une crédence en quartz modifié, un électroménager en acier inoxydable, parquet clair, îlot, un sol marron et un plan de travail blanc.

This house is a bit of a frankenstein. There's been many additions done over the years so we had to keep the kitchen where it was and we sadly couldn't open the space up more due to low bearing walls. We worked with what we had and tried to make the most of it! We wanted to create a fresh and open with white cabinetry and white countertops for a timeless design that will age well with the house.
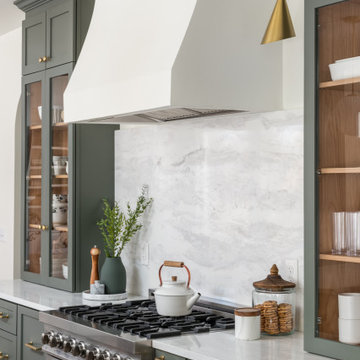
Idées déco pour une grande cuisine ouverte linéaire classique avec un évier de ferme, un placard à porte shaker, des portes de placards vertess, un plan de travail en quartz, une crédence blanche, une crédence en quartz modifié, un électroménager en acier inoxydable, parquet clair, îlot et un plan de travail blanc.

Exemple d'une cuisine américaine rétro en U de taille moyenne avec un évier 1 bac, un placard à porte shaker, des portes de placard bleues, un plan de travail en quartz modifié, une crédence blanche, une crédence en quartz modifié, un électroménager en acier inoxydable, parquet clair, îlot, un sol marron et un plan de travail blanc.
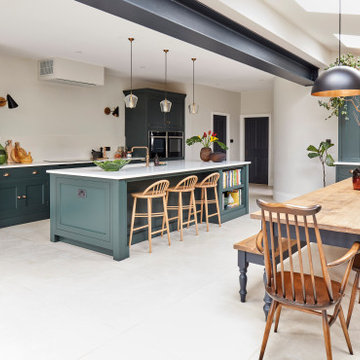
An open-plan space can make the most of its footprint by incorporating a beautiful, oversized island at its heart. The clients love entertaining, so the island needed to be positioned overlooking the dining table, allowing them to connect with guests and family members.
The island’s 304cm x 134cm size allowed room to incorporate a whole host of practical solutions, including an under-mount sink with a burnished brass Quooker tap, intelligent storage, a dishwasher, pull out bin and stunning Ercol bar stools. Not only is the island functional, but it’s also imbued with a sense of personality. Our striking Avocado paint colour marries beautifully with a crisp Caesarstone Organic White work surface. At the same time, open storage creates the perfect space to display books and eclectic decor collected by the family.
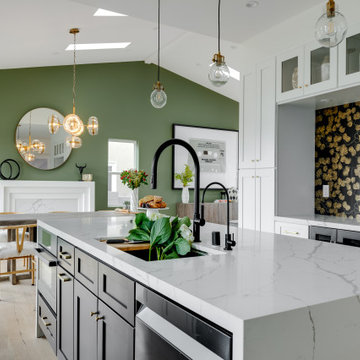
Cette photo montre une grande cuisine américaine parallèle chic avec un évier encastré, un placard à porte shaker, un plan de travail en quartz modifié, une crédence blanche, une crédence en quartz modifié, un électroménager noir, parquet clair, îlot et un plan de travail blanc.

Réalisation d'une cuisine américaine minimaliste en L de taille moyenne avec un évier encastré, un placard à porte shaker, des portes de placard bleues, un plan de travail en quartz modifié, une crédence blanche, une crédence en quartz modifié, un électroménager noir, un sol en bois brun, îlot, un sol multicolore et un plan de travail blanc.
Idées déco de cuisines avec un placard à porte shaker et une crédence en quartz modifié
5