Idées déco de cuisines avec un placard à porte shaker et une crédence grise
Trier par :
Budget
Trier par:Populaires du jour
141 - 160 sur 65 046 photos
1 sur 3
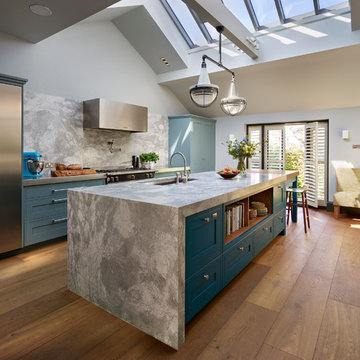
Roundhouse Classic matt lacquer bespoke kitchen in Little Green BBC 50 N 05 with island in Little Green BBC 24 D 05, Bianco Eclipsia quartz wall cladding. Work surfaces, on island; Bianco Eclipsia quartz with matching downstand, bar area; matt sanded stainless steel, island table worktop Spekva Bavarian Wholestave. Bar area; Bronze mirror splashback. Photography by Darren Chung.

A bespoke solid wood shaker style kitchen hand-painted in Little Greene 'Slaked Lime' with Silestone 'Lagoon' worktops. The cooker is from Lacanche.
Photography by Harvey Ball.
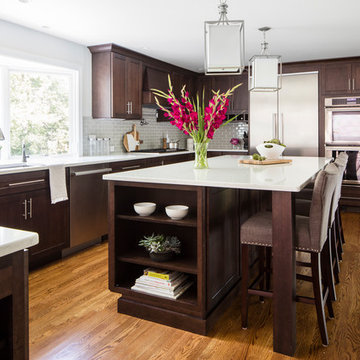
Cette photo montre une cuisine chic avec un évier encastré, un placard à porte shaker, des portes de placard marrons, une crédence grise, une crédence en carrelage métro, un électroménager en acier inoxydable, un sol en bois brun, îlot et un sol marron.

Rob Karosis: Photographer
Exemple d'une grande cuisine ouverte chic en U et bois brun avec un évier de ferme, un placard à porte shaker, un plan de travail en granite, une crédence grise, une crédence en carrelage de pierre, un électroménager en acier inoxydable, un sol en bois brun, îlot et un sol marron.
Exemple d'une grande cuisine ouverte chic en U et bois brun avec un évier de ferme, un placard à porte shaker, un plan de travail en granite, une crédence grise, une crédence en carrelage de pierre, un électroménager en acier inoxydable, un sol en bois brun, îlot et un sol marron.

The existing kitchen was completely remodeled to create a compact chef's kitchen. The client is a true chef, who teaches cooking classes, and we were able to get a professional grade kitchen in an 11x7 footprint!
The new island creates adequate prep space. The bookcases on the front add a ton of storage and interesting display in an otherwise useless walkway.
The South wall is the exposed brick original to the 1900's home. To compliment the brick, we chose a warm nutmeg stain in cherry cabinets.
The countertops are a durable quartz that look like marble but are sturdy enough for this work horse kitchen.
The retro pendants are oversized to add a lot of interest in this small space.
Complete Kitchen remodel to create a Chef's kitchen
Open shelving for storage and display
Gray subway tile
Pendant lights

Wall of windows over kitchen sink. Casement windows allow easy opening. Photo by David Berlekamp
Aménagement d'une grande cuisine classique en L avec un placard à porte shaker, une crédence grise, une crédence en carrelage métro, un électroménager en acier inoxydable, un sol en bois brun, îlot, un sol marron, un évier encastré, des portes de placard blanches, un plan de travail en quartz modifié et un plan de travail blanc.
Aménagement d'une grande cuisine classique en L avec un placard à porte shaker, une crédence grise, une crédence en carrelage métro, un électroménager en acier inoxydable, un sol en bois brun, îlot, un sol marron, un évier encastré, des portes de placard blanches, un plan de travail en quartz modifié et un plan de travail blanc.

Idées déco pour une grande cuisine américaine classique en L avec des portes de placard blanches, un plan de travail en quartz modifié, une crédence grise, un électroménager en acier inoxydable, parquet foncé, îlot, un évier encastré, un placard à porte shaker, une crédence en carrelage de pierre et un sol marron.

Narrow kitchens have no fear! With a great designer, great product and motivated homeowners, you can achieve dream kitchen status. Moving the sink to the corner and the big refrigerator towards the end of the kitchen created lots of continuous counter space and storage. Lots of drawers and roll-outs created a space for everything - even a super lazy susan in the corner. The result is a compact kitchen with a big personality.
Nicolette Patton, CKD
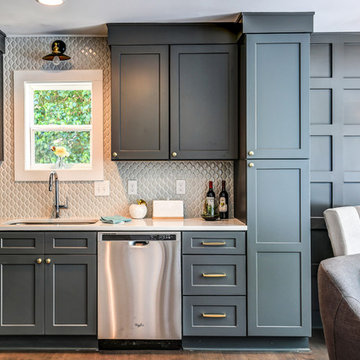
kitchen, eat-in area
Cette photo montre une petite cuisine ouverte chic avec un placard à porte shaker, des portes de placard grises, un plan de travail en quartz modifié, une crédence grise, une crédence en céramique, un électroménager en acier inoxydable et aucun îlot.
Cette photo montre une petite cuisine ouverte chic avec un placard à porte shaker, des portes de placard grises, un plan de travail en quartz modifié, une crédence grise, une crédence en céramique, un électroménager en acier inoxydable et aucun îlot.
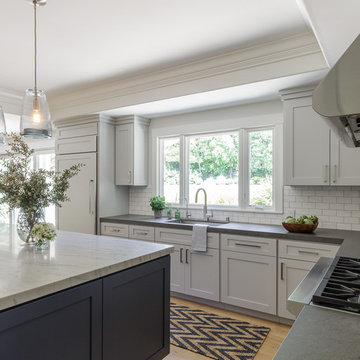
Idée de décoration pour une grande cuisine ouverte encastrable tradition en L avec un évier 1 bac, un placard à porte shaker, des portes de placard blanches, une crédence grise, parquet clair, îlot, un sol marron et plan de travail en marbre.
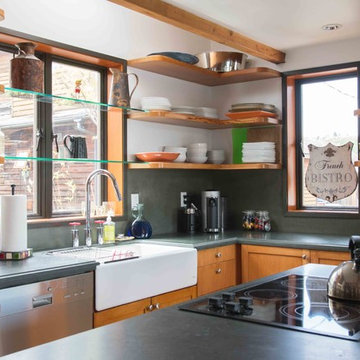
Architect: Molly LaPatra | Location: East Lake Union | Interior refresh of a vintage Seattle houseboat. Removed interior partitions on both floors to create an open concept and fill the house with natural light, including the addition of two skylights. All windows and doors were replaced and an open steel staircase was used to replace the existing. All hardwood flooring was restored and new carpeting added to the second floor. Both bathrooms were expanded and completely redone with milestone floors, custom cabinetry and a bright rain shower in the master.
Photos: Katey Heline

Idées déco pour une cuisine américaine bord de mer en U de taille moyenne avec un évier de ferme, un placard à porte shaker, des portes de placard blanches, un plan de travail en bois, une crédence grise, une crédence en carrelage métro, un électroménager en acier inoxydable, un sol en bois brun, îlot et un sol marron.
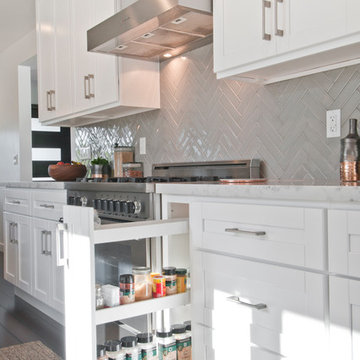
Exemple d'une cuisine américaine parallèle de taille moyenne avec un évier encastré, un placard à porte shaker, des portes de placard blanches, plan de travail en marbre, une crédence grise, un électroménager en acier inoxydable, parquet foncé, une péninsule et un sol marron.
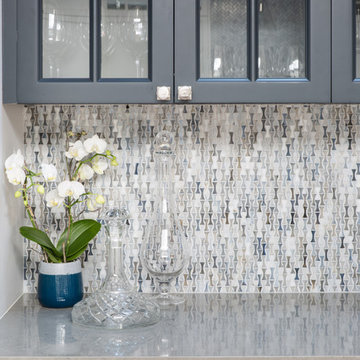
Suzanne Scott
Aménagement d'une cuisine ouverte classique en L de taille moyenne avec un évier de ferme, un placard à porte shaker, des portes de placard blanches, un plan de travail en stéatite, une crédence grise, une crédence en mosaïque, un électroménager en acier inoxydable, parquet foncé, îlot et un sol marron.
Aménagement d'une cuisine ouverte classique en L de taille moyenne avec un évier de ferme, un placard à porte shaker, des portes de placard blanches, un plan de travail en stéatite, une crédence grise, une crédence en mosaïque, un électroménager en acier inoxydable, parquet foncé, îlot et un sol marron.
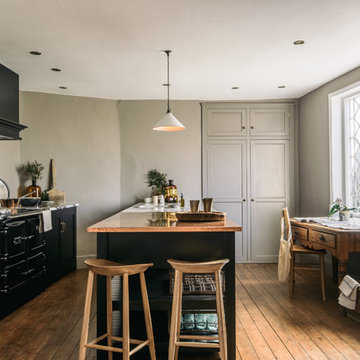
deVOL Kitchens
Inspiration pour une cuisine ouverte linéaire rustique de taille moyenne avec un évier intégré, un placard à porte shaker, des portes de placard noires, un plan de travail en cuivre, une crédence grise, un électroménager noir, un sol en bois brun et îlot.
Inspiration pour une cuisine ouverte linéaire rustique de taille moyenne avec un évier intégré, un placard à porte shaker, des portes de placard noires, un plan de travail en cuivre, une crédence grise, un électroménager noir, un sol en bois brun et îlot.
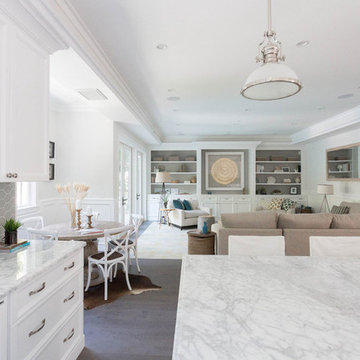
Réalisation d'une grande cuisine ouverte tradition en L avec parquet foncé, îlot, un évier de ferme, un placard à porte shaker, des portes de placard blanches, plan de travail en marbre, une crédence grise, un électroménager en acier inoxydable et une crédence en feuille de verre.

Kat Alves-Photographer
Aménagement d'une cuisine américaine campagne en U de taille moyenne avec un évier encastré, un placard à porte shaker, des portes de placard grises, un plan de travail en quartz, une crédence grise, une crédence en carrelage de pierre, un électroménager en acier inoxydable, un sol en bois brun et îlot.
Aménagement d'une cuisine américaine campagne en U de taille moyenne avec un évier encastré, un placard à porte shaker, des portes de placard grises, un plan de travail en quartz, une crédence grise, une crédence en carrelage de pierre, un électroménager en acier inoxydable, un sol en bois brun et îlot.
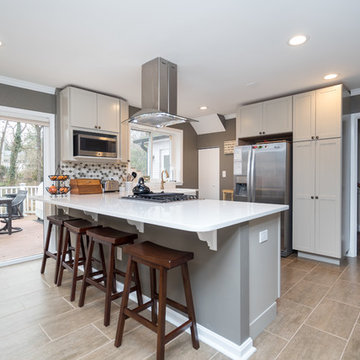
Idée de décoration pour une cuisine ouverte tradition en L de taille moyenne avec un évier de ferme, un placard à porte shaker, des portes de placard blanches, un plan de travail en quartz modifié, une crédence grise, une crédence en carreau de porcelaine, un électroménager en acier inoxydable, sol en stratifié et une péninsule.
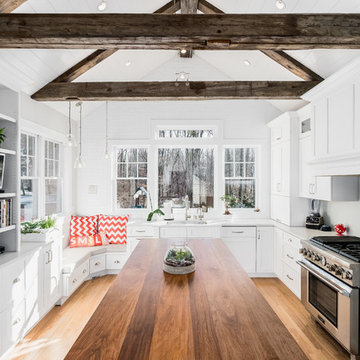
The antique reclaimed beams and rafters were sourced with a local supplier from a 19th century barn located in Connecticut. Recycling never looked so good!

Inspiration pour une grande cuisine ouverte traditionnelle en L avec parquet foncé, un électroménager en acier inoxydable, des portes de placard blanches, un plan de travail en granite, une crédence grise, une crédence en carreau de verre, un placard à porte shaker, 2 îlots, un évier encastré et un sol marron.
Idées déco de cuisines avec un placard à porte shaker et une crédence grise
8