Idées déco de cuisines avec un placard à porte shaker et une crédence multicolore
Trier par :
Budget
Trier par:Populaires du jour
21 - 40 sur 33 397 photos
1 sur 3

This gorgeous renovated 6500 square foot estate home was recognized by the International Design and Architecture Awards 2023 and nominated in these 3 categories: Luxury Residence Canada, Kitchen over 50,000GBP, and Regeneration/Restoration.
This project won the award for Luxury Residence Canada!
The design of this home merges old world charm with the elegance of modern design. We took this home from outdated and over-embellished to simplified and classic sophistication. Our design embodies a true feeling of home — one that is livable, warm and timeless.
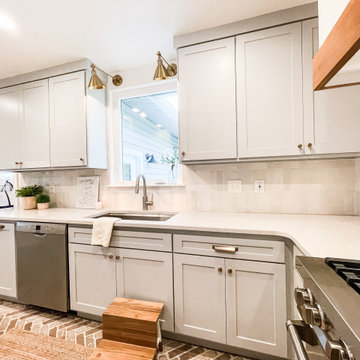
Cette image montre une petite cuisine minimaliste en U fermée avec un évier encastré, un placard à porte shaker, des portes de placard bleues, plan de travail en marbre, une crédence multicolore, une crédence en carrelage métro, un électroménager de couleur, un sol en brique, aucun îlot, un sol multicolore et un plan de travail blanc.

Blackened Steel Dove Creek by Raw Urth Designs
Photography by Jon Friedrich
Design by Michelle Wenitsky
Home Construction by RKA Builders
Idées déco pour une grande cuisine américaine craftsman en L avec un évier de ferme, un placard à porte shaker, des portes de placard blanches, un plan de travail en bois, une crédence multicolore, un électroménager blanc, parquet clair, îlot et un plan de travail marron.
Idées déco pour une grande cuisine américaine craftsman en L avec un évier de ferme, un placard à porte shaker, des portes de placard blanches, un plan de travail en bois, une crédence multicolore, un électroménager blanc, parquet clair, îlot et un plan de travail marron.

It is not uncommon for down2earth interior design to be tasked with the challenge of combining an existing kitchen and dining room into one open space that is great for communal cooking and entertaining. But what happens when that request is only the beginning? In this kitchen, our clients had big dreams for their space that went well beyond opening up the plan and included flow, organization, a timeless aesthetic, and partnering with local vendors.
Although the family wanted all the modern conveniences afforded them by a total kitchen renovation, they also wanted it to look timeless and fit in with the aesthetic of their 100 year old home. So all design decisions were made with an eye towards timelessness, from the profile of the cabinet doors, to the handmade backsplash tiles, to the choice of soapstone for countertops, which is a beautiful material that is naturally heat resistant. The soapstone was strategically positioned so that the most stunning veins would be on display across the island top and on the wall behind the cooktop. Even the green color of the cabinet, and the subtle green-greys of the trim were specifically chosen for their softness so they will not look stark or trendy in this classic home.
To address issues of flow, the clients really analyzed how they cook, entertain, and eat. We went well beyond the typical “kitchen triangle” to make sure all the hot spots of the kitchen were in the most functional locations within the space. Once we located the “big moves” we really dug down into the details. Some noteworthy ones include a whole wall of deep pantries with pull outs so all food storage is in one place, knives stored in a drawer right over the cutting boards, trash located right behind the sink, and pots, pans, cookie sheets located right by the oven, and a pullout for the Kitchenaid mixer. There are also pullouts that serve as dedicated storage next to the oven for oils, spices, and utensils, and a microwave located in the island which will facilitate aging in place if that becomes an objective in the future. A broom and cleaning supply storage closet at the top of the basement stairs coordinates with the kitchen cabinets so it will look nice if on view, or it can be hidden behind barn doors that tuck just a bit behind the oven. Storage for platters and a bar are located near the dining room so they will be on hand for entertaining.
As a couple deeply invested in their local community, it was important to the homeowners to work with as many local vendors as possible. From flooring to woodwork to tile to countertops, choosing the right materials to make this project come together was a real collaborative effort. Their close community connections also inspired these empty nesters to stay in their home and update it to their needs, rather than relocating. The space can now accommodate their growing family that might consist of children’s spouses, grandkids, and furry friends alike.

Inspiration pour une cuisine américaine linéaire, encastrable et grise et blanche design de taille moyenne avec un placard à porte shaker, des portes de placards vertess, plan de travail en marbre, une crédence en marbre, îlot, un sol beige, poutres apparentes, un évier de ferme, une crédence multicolore, un sol en carrelage de porcelaine et un plan de travail multicolore.
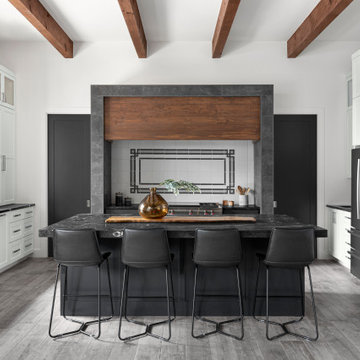
Kitchen with a black island and dark wood beam ceiling.
Idées déco pour une cuisine moderne avec un placard à porte shaker, une crédence multicolore, un électroménager en acier inoxydable, îlot, un sol gris, plan de travail noir et poutres apparentes.
Idées déco pour une cuisine moderne avec un placard à porte shaker, une crédence multicolore, un électroménager en acier inoxydable, îlot, un sol gris, plan de travail noir et poutres apparentes.

Exemple d'une cuisine ouverte nature avec un évier de ferme, un placard à porte shaker, des portes de placard blanches, plan de travail en marbre, une crédence multicolore, une crédence en marbre, un électroménager en acier inoxydable, un sol en bois brun, îlot, un sol marron, un plan de travail multicolore, poutres apparentes, un plafond en lambris de bois et un plafond voûté.
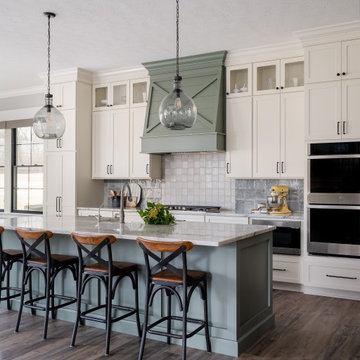
Our studio created the welcoming environment our client wanted for entertaining family and friends around the year. The pretty farmhouse-style kitchen has a lovely backsplash, comfortable seating, and traditional sink. The living room offers a cozy vibe for conversation with a stylish black-tile fireplace facing a plush sofa and accent chairs in light-colored performance fabrics and an elegant black armchair. The dining room features a beautiful wooden table, elegantly upholstered chairs, and stunning pendant lighting above the table for an attractive focal point.
---Project completed by Wendy Langston's Everything Home interior design firm, which serves Carmel, Zionsville, Fishers, Westfield, Noblesville, and Indianapolis.
For more about Everything Home, see here: https://everythinghomedesigns.com/
To learn more about this project, see here:
https://everythinghomedesigns.com/portfolio/elegant-craftsman/

This inviting 850 sqft ADU in Sacramento checks all the boxes for beauty and function! Warm wood finishes on the flooring, hickory open shelves, and ceiling timbers float on a neutral paint palette of soft whites and tans. Black elements on the cabinetry, interior doors, furniture elements, and decorative lighting act as the “little black dress” of the room. The hand applied plaster-style finish on the fireplace in a charcoal tone provide texture and interest to this focal point of the great room space. With large sliding doors overlooking the backyard and pool this ADU is the perfect oasis with all the conveniences of home!
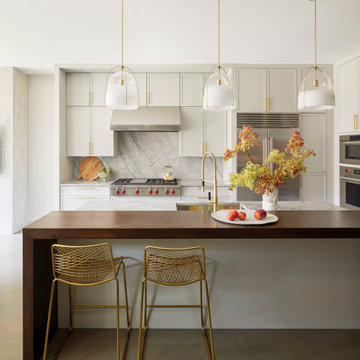
Réalisation d'une cuisine design avec un placard à porte shaker, des portes de placard blanches, un plan de travail en quartz, une crédence multicolore, un électroménager en acier inoxydable, îlot et un plan de travail multicolore.
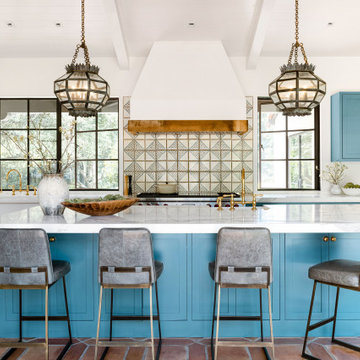
Large custom kitchen island. Oversized custom pendant lights. Custom flooring and backsplash.
Aménagement d'une cuisine américaine méditerranéenne en U avec un évier de ferme, un placard à porte shaker, des portes de placard bleues, plan de travail en marbre, une crédence multicolore, un électroménager en acier inoxydable, tomettes au sol, îlot, un sol marron, un plan de travail multicolore et poutres apparentes.
Aménagement d'une cuisine américaine méditerranéenne en U avec un évier de ferme, un placard à porte shaker, des portes de placard bleues, plan de travail en marbre, une crédence multicolore, un électroménager en acier inoxydable, tomettes au sol, îlot, un sol marron, un plan de travail multicolore et poutres apparentes.
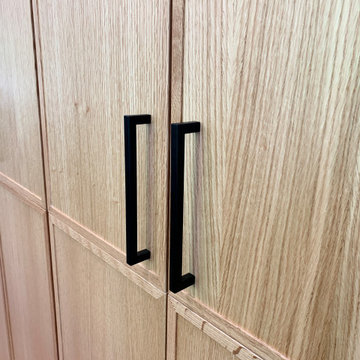
Minimalist Moline, Illinois kitchen design from Village Home Stores for Hazelwood Homes. Skinny Shaker style cabinetry from Dura Supreme and Koch in a combination of painted black and Rift Cut Oak Natural finishes. COREtec luxury plank floating floors and lighting by Hudson Valley’s Midcentury Modern Mitzi line also featured.

Aménagement d'une cuisine ouverte encastrable classique en U avec un évier encastré, un placard à porte shaker, des portes de placard blanches, plan de travail en marbre, une crédence multicolore, une crédence en marbre, îlot, un sol gris et un plan de travail multicolore.
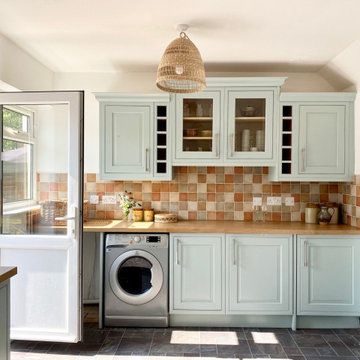
Charming Kitchen Diner in this stunning three bedroom family home that has undergone full and sympathetic renovation in 60s purpose built housing estate. See more projects: https://www.ihinteriors.co.uk/portfolio
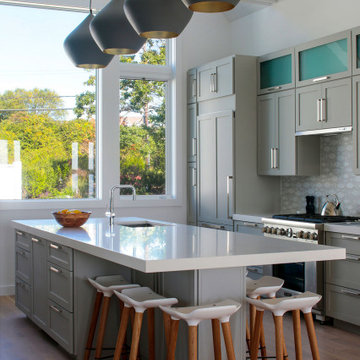
Aménagement d'une cuisine classique de taille moyenne avec des portes de placard grises, un électroménager en acier inoxydable, un sol en bois brun, îlot, un évier encastré, un placard à porte shaker, une crédence multicolore, un plan de travail blanc et un plafond voûté.
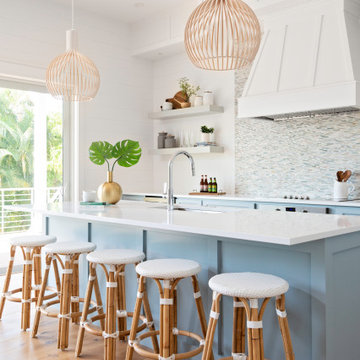
Idée de décoration pour une grande cuisine parallèle marine avec un évier encastré, un placard à porte shaker, des portes de placard bleues, une crédence multicolore, une crédence en carreau briquette, un sol en bois brun, îlot, un sol beige et un plan de travail blanc.
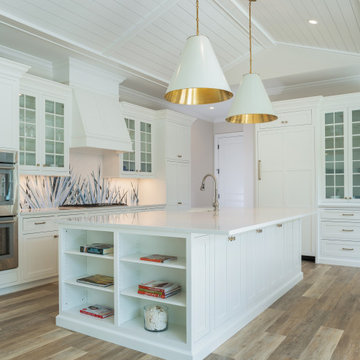
Idée de décoration pour une grande cuisine ouverte encastrable tradition en L avec un évier de ferme, un placard à porte shaker, des portes de placard blanches, un plan de travail en quartz modifié, une crédence multicolore, une crédence en mosaïque, sol en stratifié, îlot, un sol multicolore et un plan de travail blanc.
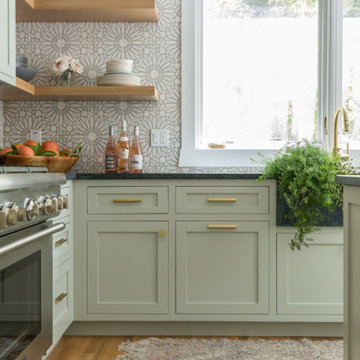
This classic Tudor home in Oakland was given a modern makeover with an interplay of soft and vibrant color, bold patterns, and sleek furniture. The classic woodwork and built-ins of the original house were maintained to add a gorgeous contrast to the modern decor.
Designed by Oakland interior design studio Joy Street Design. Serving Alameda, Berkeley, Orinda, Walnut Creek, Piedmont, and San Francisco.
For more about Joy Street Design, click here: https://www.joystreetdesign.com/
To learn more about this project, click here:
https://www.joystreetdesign.com/portfolio/oakland-tudor-home-renovation
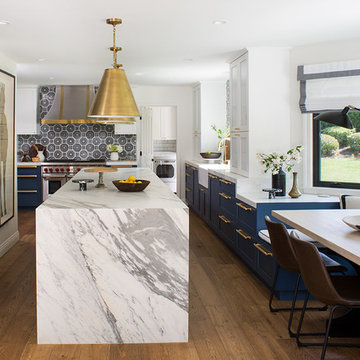
Kitchen design by Benedict August.
Cette image montre une grande cuisine américaine encastrable traditionnelle en U avec un évier de ferme, un placard à porte shaker, des portes de placard bleues, une crédence multicolore, un sol en bois brun, îlot, un sol marron, un plan de travail gris, plan de travail en marbre et une crédence en céramique.
Cette image montre une grande cuisine américaine encastrable traditionnelle en U avec un évier de ferme, un placard à porte shaker, des portes de placard bleues, une crédence multicolore, un sol en bois brun, îlot, un sol marron, un plan de travail gris, plan de travail en marbre et une crédence en céramique.

Scott Dubose
Réalisation d'une grande cuisine américaine parallèle tradition avec un évier encastré, un placard à porte shaker, des portes de placard marrons, un plan de travail en quartz, une crédence multicolore, une crédence en céramique, un électroménager en acier inoxydable, parquet clair, îlot, un sol marron et un plan de travail blanc.
Réalisation d'une grande cuisine américaine parallèle tradition avec un évier encastré, un placard à porte shaker, des portes de placard marrons, un plan de travail en quartz, une crédence multicolore, une crédence en céramique, un électroménager en acier inoxydable, parquet clair, îlot, un sol marron et un plan de travail blanc.
Idées déco de cuisines avec un placard à porte shaker et une crédence multicolore
2