Idées déco de cuisines avec un placard à porte shaker et une crédence rose
Trier par :
Budget
Trier par:Populaires du jour
101 - 120 sur 251 photos
1 sur 3
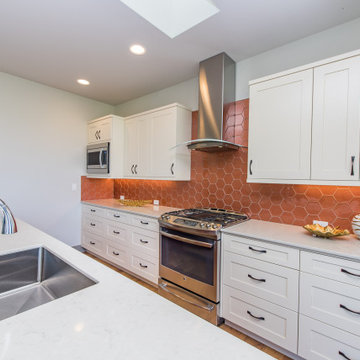
Cette photo montre une cuisine ouverte linéaire tendance de taille moyenne avec un évier 1 bac, des portes de placard blanches, un plan de travail en quartz modifié, une crédence rose, une crédence en carreau de verre, un électroménager en acier inoxydable, un sol en bois brun, îlot, un sol marron, un plan de travail blanc et un placard à porte shaker.
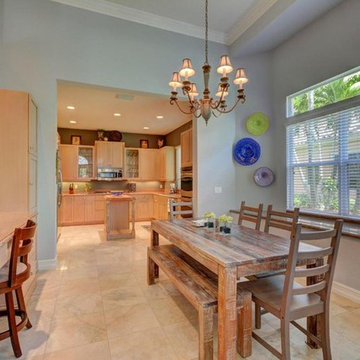
Réalisation d'une cuisine américaine linéaire tradition en bois clair de taille moyenne avec un placard à porte shaker, un plan de travail en granite, une crédence rose, une crédence en dalle de pierre, un sol en marbre, aucun îlot et un sol beige.
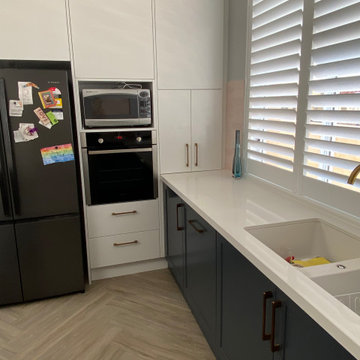
Shaker doors and drawer fronts, lower cabinets a dark blue and the remaining white polyurethane - matt finish
white under mount sink and brass tap fitting
Bi-fold appliance, integrated dishwasher
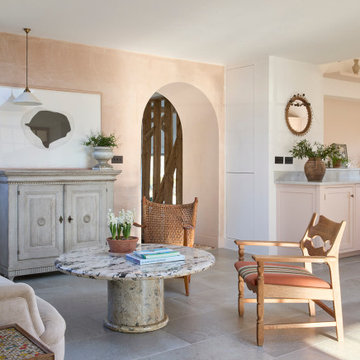
We had the privilege of transforming the kitchen space of a beautiful Grade 2 listed farmhouse located in the serene village of Great Bealings, Suffolk. The property, set within 2 acres of picturesque landscape, presented a unique canvas for our design team. Our objective was to harmonise the traditional charm of the farmhouse with contemporary design elements, achieving a timeless and modern look.
For this project, we selected the Davonport Shoreditch range. The kitchen cabinetry, adorned with cock-beading, was painted in 'Plaster Pink' by Farrow & Ball, providing a soft, warm hue that enhances the room's welcoming atmosphere.
The countertops were Cloudy Gris by Cosistone, which complements the cabinetry's gentle tones while offering durability and a luxurious finish.
The kitchen was equipped with state-of-the-art appliances to meet the modern homeowner's needs, including:
- 2 Siemens under-counter ovens for efficient cooking.
- A Capel 90cm full flex hob with a downdraught extractor, blending seamlessly into the design.
- Shaws Ribblesdale sink, combining functionality with aesthetic appeal.
- Liebherr Integrated tall fridge, ensuring ample storage with a sleek design.
- Capel full-height wine cabinet, a must-have for wine enthusiasts.
- An additional Liebherr under-counter fridge for extra convenience.
Beyond the main kitchen, we designed and installed a fully functional pantry, addressing storage needs and organising the space.
Our clients sought to create a space that respects the property's historical essence while infusing modern elements that reflect their style. The result is a pared-down traditional look with a contemporary twist, achieving a balanced and inviting kitchen space that serves as the heart of the home.
This project exemplifies our commitment to delivering bespoke kitchen solutions that meet our clients' aspirations. Feel inspired? Get in touch to get started.
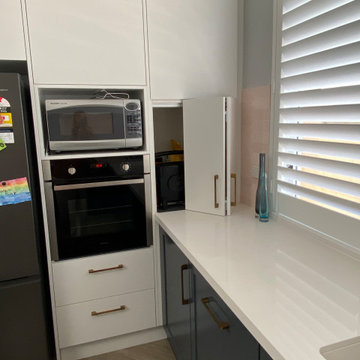
Shaker doors and drawer fronts, lower cabinets a dark blue and the remaining white polyurethane - matt finish
white under mount sink and brass tap fitting
Bi-fold appliance, integrated dishwasher
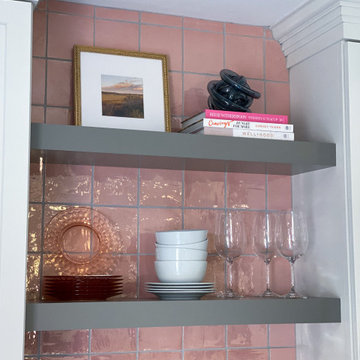
Kitchen and dining room remodel with gray and white shaker style cabinetry, and a beautiful pop of pink on the tile backsplash! We removed the wall between kitchen and dining area to extend the footprint of the kitchen, added sliding glass doors out to existing deck to bring in more natural light, and added an island with seating for informal eating and entertaining. The two-toned cabinetry with a darker color on the bases grounds the airy and light space. We used a pink iridescent ceramic tile backsplash, Quartz "Calacatta Clara" countertops, porcelain floor tile in a marble-like pattern, Smoky Ash Gray finish on the cabinet hardware, and open shelving above the farmhouse sink. Stainless steel appliances and chrome fixtures accent this gorgeous gray, white and pink kitchen.
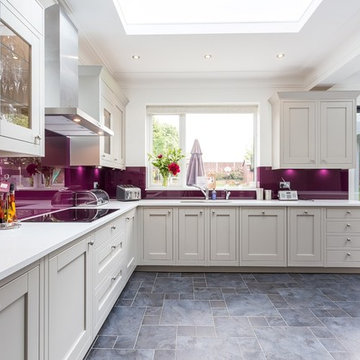
Our traditional Milton IN-Frame painted kitchen has been jazzed up with Aubergine Glass Splashbacks.
Idées déco pour une grande cuisine en U avec un placard à porte shaker, des portes de placard blanches, une crédence rose, une crédence en feuille de verre et îlot.
Idées déco pour une grande cuisine en U avec un placard à porte shaker, des portes de placard blanches, une crédence rose, une crédence en feuille de verre et îlot.
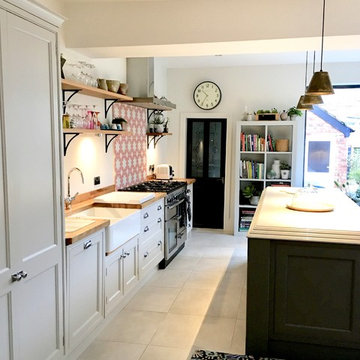
Bespoke hand painted kitchen with marble top island
Cette image montre une cuisine américaine linéaire bohème de taille moyenne avec un évier de ferme, un placard à porte shaker, des portes de placard grises, plan de travail en marbre, une crédence rose, une crédence en carreau de ciment, un électroménager en acier inoxydable, un sol en carrelage de céramique, îlot et un sol beige.
Cette image montre une cuisine américaine linéaire bohème de taille moyenne avec un évier de ferme, un placard à porte shaker, des portes de placard grises, plan de travail en marbre, une crédence rose, une crédence en carreau de ciment, un électroménager en acier inoxydable, un sol en carrelage de céramique, îlot et un sol beige.
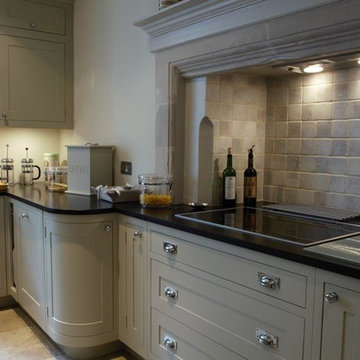
Idée de décoration pour une cuisine en U fermée et de taille moyenne avec un évier posé, un placard à porte shaker, des portes de placard beiges, un plan de travail en granite, une crédence rose, une crédence en dalle de pierre, un électroménager en acier inoxydable, un sol en ardoise, îlot et un sol beige.
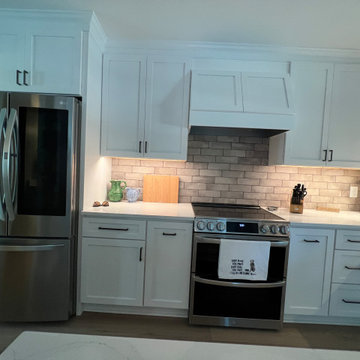
Aménagement d'une très grande cuisine américaine moderne avec un évier encastré, un placard à porte shaker, des portes de placard blanches, un plan de travail en quartz modifié, une crédence rose, une crédence en céramique, îlot et un plan de travail blanc.
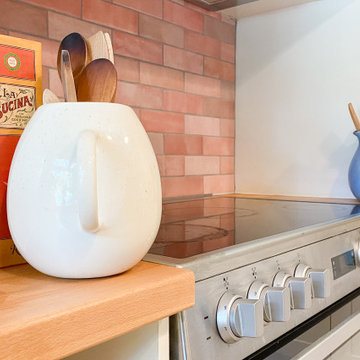
An old mill workers cottage was the setting for this charming, light-filled kitchen renovation. This project was close to our heart as it was our first time using a reclaimed kitchen, which was salvaged from our country kitchen project. The clients decided that they would take on the role of designer and their delightful vision was brought to life by Mark and his team. This project aesthetic was the perfect blend of vintage pieces, clean lines and oodles of light.
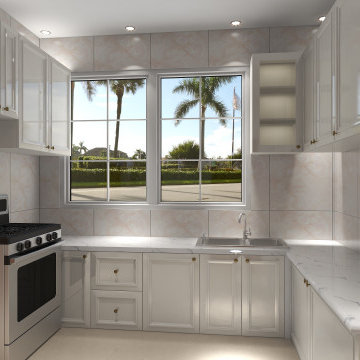
Kitchen in a private residents, #kumasi, #ghana
Idée de décoration pour une cuisine tradition en U fermée et de taille moyenne avec un évier 2 bacs, un placard à porte shaker, des portes de placard blanches, plan de travail en marbre, une crédence rose, une crédence en carreau de porcelaine, un électroménager noir, un sol en carrelage de porcelaine, un sol blanc et un plan de travail blanc.
Idée de décoration pour une cuisine tradition en U fermée et de taille moyenne avec un évier 2 bacs, un placard à porte shaker, des portes de placard blanches, plan de travail en marbre, une crédence rose, une crédence en carreau de porcelaine, un électroménager noir, un sol en carrelage de porcelaine, un sol blanc et un plan de travail blanc.
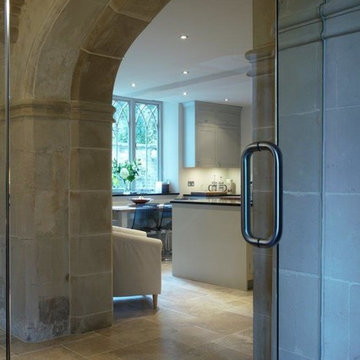
Aménagement d'une cuisine en U fermée et de taille moyenne avec un évier posé, un placard à porte shaker, des portes de placard beiges, un plan de travail en granite, une crédence rose, une crédence en dalle de pierre, un électroménager en acier inoxydable, un sol en ardoise, îlot et un sol beige.
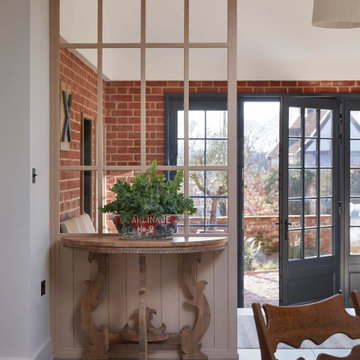
We had the privilege of transforming the kitchen space of a beautiful Grade 2 listed farmhouse located in the serene village of Great Bealings, Suffolk. The property, set within 2 acres of picturesque landscape, presented a unique canvas for our design team. Our objective was to harmonise the traditional charm of the farmhouse with contemporary design elements, achieving a timeless and modern look.
For this project, we selected the Davonport Shoreditch range. The kitchen cabinetry, adorned with cock-beading, was painted in 'Plaster Pink' by Farrow & Ball, providing a soft, warm hue that enhances the room's welcoming atmosphere.
The countertops were Cloudy Gris by Cosistone, which complements the cabinetry's gentle tones while offering durability and a luxurious finish.
The kitchen was equipped with state-of-the-art appliances to meet the modern homeowner's needs, including:
- 2 Siemens under-counter ovens for efficient cooking.
- A Capel 90cm full flex hob with a downdraught extractor, blending seamlessly into the design.
- Shaws Ribblesdale sink, combining functionality with aesthetic appeal.
- Liebherr Integrated tall fridge, ensuring ample storage with a sleek design.
- Capel full-height wine cabinet, a must-have for wine enthusiasts.
- An additional Liebherr under-counter fridge for extra convenience.
Beyond the main kitchen, we designed and installed a fully functional pantry, addressing storage needs and organising the space.
Our clients sought to create a space that respects the property's historical essence while infusing modern elements that reflect their style. The result is a pared-down traditional look with a contemporary twist, achieving a balanced and inviting kitchen space that serves as the heart of the home.
This project exemplifies our commitment to delivering bespoke kitchen solutions that meet our clients' aspirations. Feel inspired? Get in touch to get started.
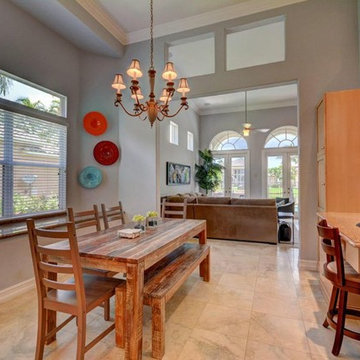
Cette photo montre une cuisine américaine linéaire chic en bois clair de taille moyenne avec un placard à porte shaker, un plan de travail en granite, une crédence rose, une crédence en dalle de pierre, un sol en marbre, aucun îlot et un sol beige.
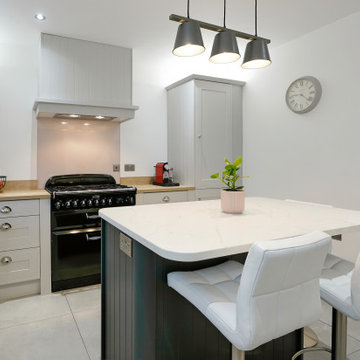
This neutral space has been elegantly designed using a monochrome palette featuring light grey, graphite and subtle soft pink touches.
This client opted for a simple cooker splashback.
Unfortunately their building contractor who was conducting the remedial works did not move one of the switches- however this is not an issue!
At DIY Splashbacks, glass splashbacks can be made in any shape, and shaped around switches and sockets.
This was simply templated by us, and manufactured to go around the switch.
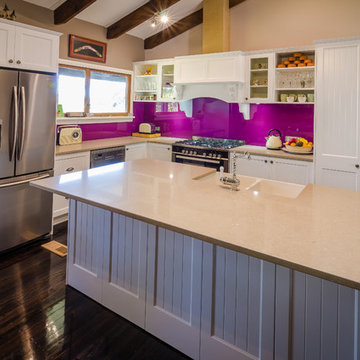
Whilst the kitchen is a traditional style, the bold and bright coloured splashback (the client's favourite!) introduces a modern twist to the kitchen.
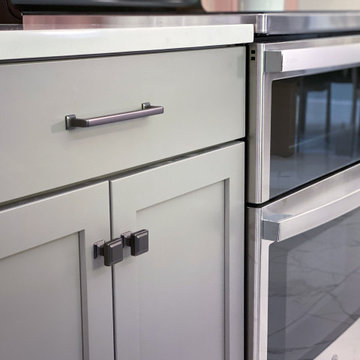
Kitchen and dining room remodel with gray and white shaker style cabinetry, and a beautiful pop of pink on the tile backsplash! We removed the wall between kitchen and dining area to extend the footprint of the kitchen, added sliding glass doors out to existing deck to bring in more natural light, and added an island with seating for informal eating and entertaining. The two-toned cabinetry with a darker color on the bases grounds the airy and light space. We used a pink iridescent ceramic tile backsplash, Quartz "Calacatta Clara" countertops, porcelain floor tile in a marble-like pattern, Smoky Ash Gray finish on the cabinet hardware, and open shelving above the farmhouse sink. Stainless steel appliances and chrome fixtures accent this gorgeous gray, white and pink kitchen.
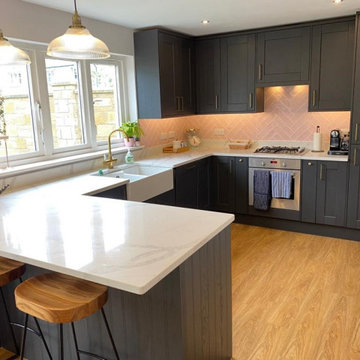
Belsay Graphite Shaker
Calacatta White Quartz
Brass handles, tap, and shelf brackets
Customer’s own pink herringbone tiles
New oak effect LVT floor
Cette photo montre une cuisine américaine tendance en L de taille moyenne avec un évier 2 bacs, un placard à porte shaker, des portes de placard noires, un plan de travail en quartz, une crédence rose, une crédence en céramique, un électroménager en acier inoxydable, parquet clair et un plan de travail blanc.
Cette photo montre une cuisine américaine tendance en L de taille moyenne avec un évier 2 bacs, un placard à porte shaker, des portes de placard noires, un plan de travail en quartz, une crédence rose, une crédence en céramique, un électroménager en acier inoxydable, parquet clair et un plan de travail blanc.
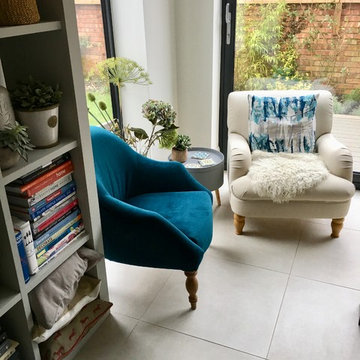
Cette photo montre une cuisine américaine linéaire éclectique de taille moyenne avec un évier de ferme, un placard à porte shaker, des portes de placard grises, plan de travail en marbre, une crédence rose, une crédence en carreau de ciment, un électroménager en acier inoxydable, un sol en carrelage de céramique, îlot et un sol beige.
Idées déco de cuisines avec un placard à porte shaker et une crédence rose
6