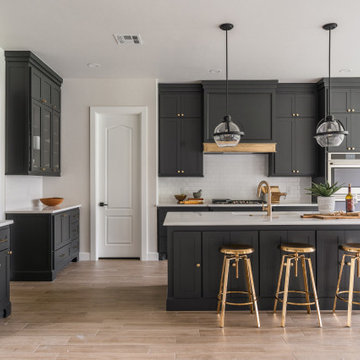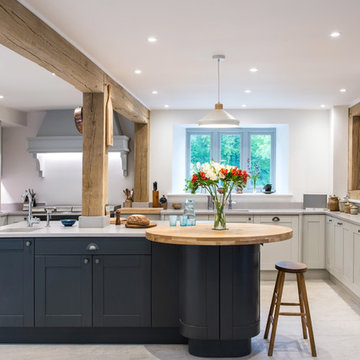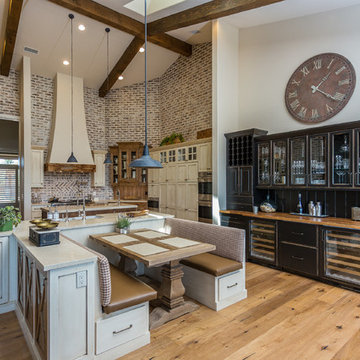Idées déco de cuisines avec un placard à porte shaker
Trier par :
Budget
Trier par:Populaires du jour
21 - 40 sur 95 232 photos
1 sur 4

Idées déco pour une cuisine classique de taille moyenne avec des portes de placard blanches, plan de travail en marbre, une crédence blanche, un électroménager en acier inoxydable, parquet foncé, îlot, un sol marron, un évier encastré, un placard à porte shaker et un plan de travail multicolore.

In the center of the kitchen is a waterfall island with classic marble countertop, oversized brass geometric pendants, and blue faux leather stools with brass frames. The tile backsplash behind the oven is a geometric marble with metallic inlay which creates a glamorous patterning.
Photo: David Livingston

Photography: Shania Shegeden. Oozing luxury and glamour this kitchen is a modern take on the traditional Shaker style. Featuring stunning Gaggenau appliances throughout, Caesarstone Statuario Maximus benchtops and splashback and Shaker style cabinetry in matte white and black; this is a kitchen that demands attention.
A metallic sink and new Bright Brass cornet handles add luxury to the timeless design and the generous butler’s pantry offers generous storage, open shelving, coffee machine and integrated dishwasher.
Featuring:
•Cabinetry: Sierra White Matt & Black Matt
•Benchtops: Caesarstone Statuario Maximus 20mm pencil edge (back run) & 40mm pencil edge (Island)
•Splashback: Caesarstone Statuario Maximus
•Handles: 22-K-102 Bright Brass cornet
•Accessories: Oliveri Spectra Gold sink, Tall Brass Deluxe tap, Stainless steel cutlery tray, Internal Drawers, Le mans corner pull out unit, Stainless steel pull out wire baskets, Bin
•Gaggenau Appliances

Photos by William Quarles.
Designed by Homeowner and Robert Paige Cabinetry.
Built by Robert Paige Cabinetry.
Cette photo montre une grande cuisine américaine nature en L avec des portes de placard blanches, parquet clair, îlot, plan de travail en marbre, un électroménager blanc, un évier encastré, une crédence grise, une crédence en dalle de pierre et un placard à porte shaker.
Cette photo montre une grande cuisine américaine nature en L avec des portes de placard blanches, parquet clair, îlot, plan de travail en marbre, un électroménager blanc, un évier encastré, une crédence grise, une crédence en dalle de pierre et un placard à porte shaker.

Cette image montre une grande cuisine traditionnelle en L avec un évier encastré, un placard à porte shaker, des portes de placard noires, une crédence grise, un électroménager en acier inoxydable, îlot, un sol beige et un plan de travail gris.

Contemporary Coastal Kitchen
Design: Three Salt Design Co.
Build: UC Custom Homes
Photo: Chad Mellon
Idées déco pour une grande cuisine ouverte bicolore bord de mer en L avec un évier encastré, un placard à porte shaker, un plan de travail en quartz modifié, une crédence blanche, une crédence en marbre, un électroménager en acier inoxydable, îlot, un plan de travail blanc, un sol marron, des portes de placard blanches et parquet foncé.
Idées déco pour une grande cuisine ouverte bicolore bord de mer en L avec un évier encastré, un placard à porte shaker, un plan de travail en quartz modifié, une crédence blanche, une crédence en marbre, un électroménager en acier inoxydable, îlot, un plan de travail blanc, un sol marron, des portes de placard blanches et parquet foncé.

Exemple d'une grande cuisine ouverte nature en L avec un évier de ferme, un placard à porte shaker, des portes de placard blanches, un plan de travail en quartz modifié, une crédence blanche, une crédence en carrelage métro, un électroménager en acier inoxydable, parquet clair, îlot, un sol beige et un plan de travail blanc.

Aménagement d'une grande cuisine ouverte bord de mer en L avec un évier de ferme, un placard à porte shaker, des portes de placard blanches, un plan de travail en surface solide, une crédence grise, un électroménager en acier inoxydable, parquet clair, îlot, un sol marron et un plan de travail blanc.

Réalisation d'une cuisine tradition en L de taille moyenne avec un évier de ferme, un placard à porte shaker, des portes de placard grises, plan de travail en marbre, une crédence blanche, une crédence en carrelage métro, un électroménager noir, aucun îlot, un sol noir et un plan de travail blanc.

Idées déco pour une cuisine contemporaine de taille moyenne avec un placard à porte shaker, plan de travail en marbre, une crédence blanche, une crédence en marbre, îlot et un plan de travail blanc.

Our clients had just recently closed on their new house in Stapleton and were excited to transform it into their perfect forever home. They wanted to remodel the entire first floor to create a more open floor plan and develop a smoother flow through the house that better fit the needs of their family. The original layout consisted of several small rooms that just weren’t very functional, so we decided to remove the walls that were breaking up the space and restructure the first floor to create a wonderfully open feel.
After removing the existing walls, we rearranged their spaces to give them an office at the front of the house, a large living room, and a large dining room that connects seamlessly with the kitchen. We also wanted to center the foyer in the home and allow more light to travel through the first floor, so we replaced their existing doors with beautiful custom sliding doors to the back yard and a gorgeous walnut door with side lights to greet guests at the front of their home.
Living Room
Our clients wanted a living room that could accommodate an inviting sectional, a baby grand piano, and plenty of space for family game nights. So, we transformed what had been a small office and sitting room into a large open living room with custom wood columns. We wanted to avoid making the home feel too vast and monumental, so we designed custom beams and columns to define spaces and to make the house feel like a home. Aesthetically we wanted their home to be soft and inviting, so we utilized a neutral color palette with occasional accents of muted blues and greens.
Dining Room
Our clients were also looking for a large dining room that was open to the rest of the home and perfect for big family gatherings. So, we removed what had been a small family room and eat-in dining area to create a spacious dining room with a fireplace and bar. We added custom cabinetry to the bar area with open shelving for displaying and designed a custom surround for their fireplace that ties in with the wood work we designed for their living room. We brought in the tones and materiality from the kitchen to unite the spaces and added a mixed metal light fixture to bring the space together
Kitchen
We wanted the kitchen to be a real show stopper and carry through the calm muted tones we were utilizing throughout their home. We reoriented the kitchen to allow for a big beautiful custom island and to give us the opportunity for a focal wall with cooktop and range hood. Their custom island was perfectly complimented with a dramatic quartz counter top and oversized pendants making it the real center of their home. Since they enter the kitchen first when coming from their detached garage, we included a small mud-room area right by the back door to catch everyone’s coats and shoes as they come in. We also created a new walk-in pantry with plenty of open storage and a fun chalkboard door for writing notes, recipes, and grocery lists.
Office
We transformed the original dining room into a handsome office at the front of the house. We designed custom walnut built-ins to house all of their books, and added glass french doors to give them a bit of privacy without making the space too closed off. We painted the room a deep muted blue to create a glimpse of rich color through the french doors
Powder Room
The powder room is a wonderful play on textures. We used a neutral palette with contrasting tones to create dramatic moments in this little space with accents of brushed gold.
Master Bathroom
The existing master bathroom had an awkward layout and outdated finishes, so we redesigned the space to create a clean layout with a dream worthy shower. We continued to use neutral tones that tie in with the rest of the home, but had fun playing with tile textures and patterns to create an eye-catching vanity. The wood-look tile planks along the floor provide a soft backdrop for their new free-standing bathtub and contrast beautifully with the deep ash finish on the cabinetry.

This large l-shaped kitchen warms up the house with its light tan cabinets and dark gray quartz counters. The black hardware and pendant lights dress it up and create a modern farmhouse vibe with the white shiplap paneling, and natural wood open shelving.

Photography by Michael Alan Kaskel
Cette photo montre une cuisine bicolore nature en L avec un évier de ferme, un placard à porte shaker, des portes de placard noires, une crédence blanche, une crédence en carreau de ciment, un électroménager noir, un sol en bois brun, îlot, un sol marron et un plan de travail blanc.
Cette photo montre une cuisine bicolore nature en L avec un évier de ferme, un placard à porte shaker, des portes de placard noires, une crédence blanche, une crédence en carreau de ciment, un électroménager noir, un sol en bois brun, îlot, un sol marron et un plan de travail blanc.

Contemporary Kitchen Remodel featuring DeWils cabinetry in Maple with Just White finish and Kennewick door style, sleek concrete quartz countertop, jet black quartz countertop, hickory ember hardwood flooring, recessed ceiling detail | Photo: CAGE Design Build

Inspiration pour une petite cuisine américaine parallèle minimaliste avec un évier encastré, un placard à porte shaker, des portes de placard grises, un plan de travail en quartz modifié, un électroménager en acier inoxydable, parquet clair, une crédence blanche, une crédence en carrelage métro, îlot, un sol marron et un plan de travail blanc.

Cette photo montre une grande cuisine nature en L avec un évier de ferme, un placard à porte shaker, des portes de placard blanches, un plan de travail en bois, une crédence blanche, une crédence en carrelage métro, un électroménager en acier inoxydable, un sol en bois brun, îlot, un sol marron et un plan de travail marron.

Mandy Donneky
Cette image montre une cuisine bicolore rustique en L de taille moyenne avec un évier encastré, un placard à porte shaker, des portes de placard grises, un électroménager en acier inoxydable, îlot, un sol gris et un plan de travail gris.
Cette image montre une cuisine bicolore rustique en L de taille moyenne avec un évier encastré, un placard à porte shaker, des portes de placard grises, un électroménager en acier inoxydable, îlot, un sol gris et un plan de travail gris.

Bella Vita Photography
Cette photo montre une grande cuisine américaine nature avec un placard à porte shaker, des portes de placard beiges, une crédence en brique, un électroménager en acier inoxydable, un sol en bois brun et un plan de travail beige.
Cette photo montre une grande cuisine américaine nature avec un placard à porte shaker, des portes de placard beiges, une crédence en brique, un électroménager en acier inoxydable, un sol en bois brun et un plan de travail beige.

Inspiration pour une cuisine encastrable et bicolore design en L et bois brun fermée et de taille moyenne avec un évier encastré, un placard à porte shaker, une crédence blanche, une crédence en dalle de pierre, parquet clair, îlot, un sol beige, un plan de travail blanc et un plan de travail en surface solide.

Kate Bruinsma - Photos By Kaity
Réalisation d'une cuisine ouverte bicolore champêtre en U avec un évier encastré, un placard à porte shaker, des portes de placard blanches, une crédence blanche, une crédence en carrelage métro, un électroménager en acier inoxydable, parquet clair, îlot, un sol beige et un plan de travail gris.
Réalisation d'une cuisine ouverte bicolore champêtre en U avec un évier encastré, un placard à porte shaker, des portes de placard blanches, une crédence blanche, une crédence en carrelage métro, un électroménager en acier inoxydable, parquet clair, îlot, un sol beige et un plan de travail gris.
Idées déco de cuisines avec un placard à porte shaker
2