Idées déco de cuisines avec un placard à porte shaker
Trier par:Populaires du jour
1 - 20 sur 32 photos

Marcie Fry
Cette image montre une cuisine victorienne avec un évier de ferme, des portes de placard blanches, une crédence blanche, une crédence en carrelage métro et un placard à porte shaker.
Cette image montre une cuisine victorienne avec un évier de ferme, des portes de placard blanches, une crédence blanche, une crédence en carrelage métro et un placard à porte shaker.
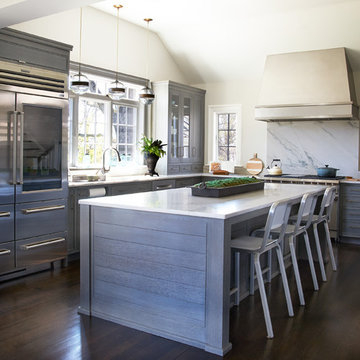
A lovely rustic modern kitchen in cerused rift sawn oak cabinetry by Studio Dearborn. White Macauba quartzite countertops and backsplash by Marble America. Wolf 48” range. Refrigerator by Subzero. Dishwasher by Bosch. Garrison pendant lights by Arteriors. Stools by Emeco, 1951 Counter stool. Rangehood by Rangecraft. Schaub & Co. Italian Contemporary pulls 6” in Brushed brass finish. Photography c 2015 by Jeff McNamara
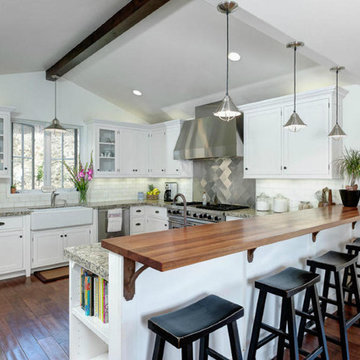
J. Grant Design Studio
Idées déco pour une cuisine méditerranéenne en U avec un placard à porte shaker, un évier de ferme, un plan de travail en granite et un plan de travail gris.
Idées déco pour une cuisine méditerranéenne en U avec un placard à porte shaker, un évier de ferme, un plan de travail en granite et un plan de travail gris.

Photographer: Greg Hubbard
Aménagement d'une grande cuisine ouverte classique avec un évier intégré, un placard à porte shaker, des portes de placard beiges, une crédence verte, un électroménager en acier inoxydable, un plan de travail en bois, une crédence en mosaïque, un sol en bois brun et îlot.
Aménagement d'une grande cuisine ouverte classique avec un évier intégré, un placard à porte shaker, des portes de placard beiges, une crédence verte, un électroménager en acier inoxydable, un plan de travail en bois, une crédence en mosaïque, un sol en bois brun et îlot.
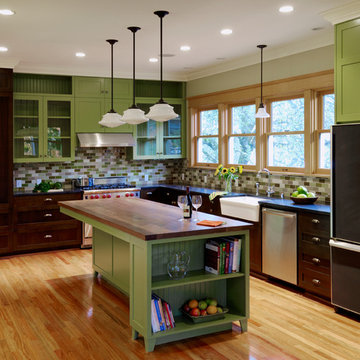
Keeping this kitchen true to its original period it has black granite perimeter countertops that are honed rather than polished to mimic slate or soapstone. The 9 foot long island has a walnut countertop and antique brass bin style pulls. See-in cabinets that extend to the ceiling are an old school idea that looks great and provides ample storage.
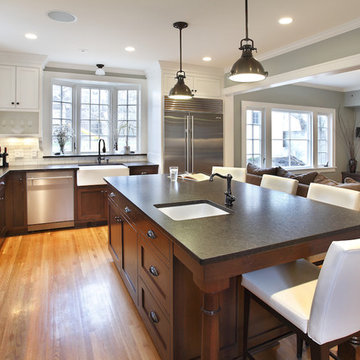
We are a full service, residential design/build company specializing in large remodels and whole house renovations. Our way of doing business is dynamic, interactive and fully transparent. It's your house, and it's your money. Recognition of this fact is seen in every facet of our business because we respect our clients enough to be honest about the numbers. In exchange, they trust us to do the right thing. Pretty simple when you think about it.
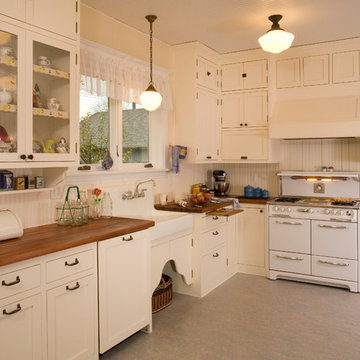
Classic 1920's style kitchen designed in a new 200 sf addition to original historic home. Northlight Photography.
Idées déco pour une cuisine campagne avec un évier de ferme, un plan de travail en bois, des portes de placard blanches, un électroménager blanc et un placard à porte shaker.
Idées déco pour une cuisine campagne avec un évier de ferme, un plan de travail en bois, des portes de placard blanches, un électroménager blanc et un placard à porte shaker.
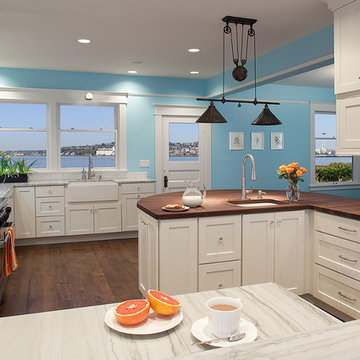
Sam Van Fleet Photography
Exemple d'une cuisine américaine tendance en U de taille moyenne avec un évier de ferme, un placard à porte shaker, des portes de placard blanches, une crédence blanche, une crédence en carrelage métro, un électroménager en acier inoxydable, un plan de travail en granite, parquet foncé, une péninsule et un sol marron.
Exemple d'une cuisine américaine tendance en U de taille moyenne avec un évier de ferme, un placard à porte shaker, des portes de placard blanches, une crédence blanche, une crédence en carrelage métro, un électroménager en acier inoxydable, un plan de travail en granite, parquet foncé, une péninsule et un sol marron.
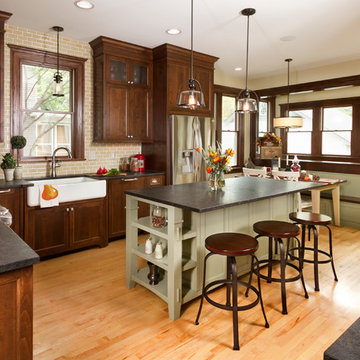
Building Design, Plans, and Interior Finishes by: Fluidesign Studio I Builder: Anchor Builders I Photographer: sethbennphoto.com
Idée de décoration pour une cuisine américaine tradition en L et bois foncé avec un évier de ferme, un placard à porte shaker, une crédence beige, une crédence en carrelage métro, un électroménager en acier inoxydable, un sol en bois brun et îlot.
Idée de décoration pour une cuisine américaine tradition en L et bois foncé avec un évier de ferme, un placard à porte shaker, une crédence beige, une crédence en carrelage métro, un électroménager en acier inoxydable, un sol en bois brun et îlot.
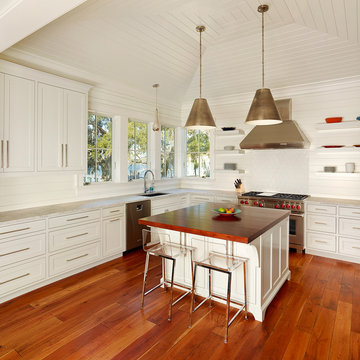
Holger Obenaus
Exemple d'une cuisine bord de mer avec un placard à porte shaker, des portes de placard blanches et un électroménager en acier inoxydable.
Exemple d'une cuisine bord de mer avec un placard à porte shaker, des portes de placard blanches et un électroménager en acier inoxydable.
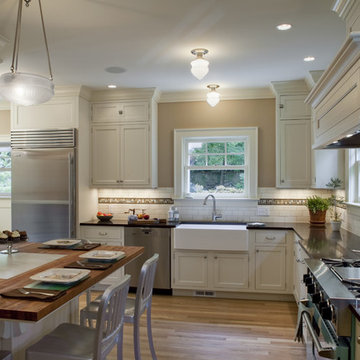
This kitchen was designed with family in mind. With prep, clean-up, cooking, and baking zones, this functional layout allows for multiple family members to pitch in without getting under foot. Stunning custom tiles spice up the white back splash and the Blue Star range adds a pop of color.
Photos: Eckert & Eckert Photography

This gray and transitional kitchen remodel bridges the gap between contemporary style and traditional style. The dark gray cabinetry, light gray walls, and white subway tile backsplash make for a beautiful, neutral canvas for the bold teal blue and yellow décor accented throughout the design.
Designer Gwen Adair of Cabinet Supreme by Adair did a fabulous job at using grays to create a neutral backdrop to bring out the bright, vibrant colors that the homeowners love so much.
This Milwaukee, WI kitchen is the perfect example of Dura Supreme's recent launch of gray paint finishes, it has been interesting to see these new cabinetry colors suddenly flowing across our manufacturing floor, destined for homes around the country. We've already seen an enthusiastic acceptance of these new colors as homeowners started immediately selecting our various shades of gray paints, like this example of “Storm Gray”, for their new homes and remodeling projects!
Dura Supreme’s “Storm Gray” is the darkest of our new gray painted finishes (although our current “Graphite” paint finish is a charcoal gray that is almost black). For those that like the popular contrast between light and dark finishes, Storm Gray pairs beautifully with lighter painted and stained finishes.
Request a FREE Dura Supreme Brochure Packet:
http://www.durasupreme.com/request-brochure

Patsy McEnroe Photography
Widler Architectural Inc.
Idées déco pour une cuisine classique en U fermée et de taille moyenne avec un évier de ferme, un placard à porte shaker, des portes de placard blanches, un plan de travail en quartz modifié, une crédence multicolore, une crédence en mosaïque, un électroménager en acier inoxydable, parquet foncé et aucun îlot.
Idées déco pour une cuisine classique en U fermée et de taille moyenne avec un évier de ferme, un placard à porte shaker, des portes de placard blanches, un plan de travail en quartz modifié, une crédence multicolore, une crédence en mosaïque, un électroménager en acier inoxydable, parquet foncé et aucun îlot.
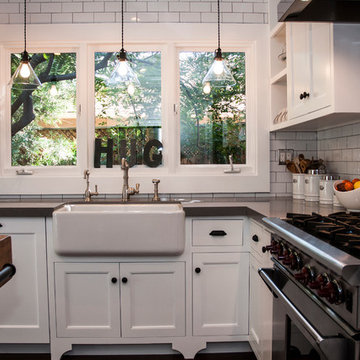
Complete Kitchen remodel, only thing that remained from original kitchen is hardwood floor. Focal point behind gas range is waterjet marble insert. Reclaimed wood island. Photography: Sabine Klingler Kane, KK Design Koncepts, Laguna Niguel, CA
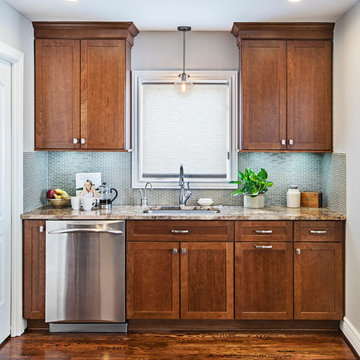
A gray glass back splash adds a bit of glamour the the warm cherry cabinetry.
Photo Credit: Jeff Garland
Idée de décoration pour une petite cuisine tradition en L et bois brun avec un évier encastré, un placard à porte shaker, un plan de travail en granite, une crédence grise, un électroménager en acier inoxydable, un sol en bois brun et fenêtre au-dessus de l'évier.
Idée de décoration pour une petite cuisine tradition en L et bois brun avec un évier encastré, un placard à porte shaker, un plan de travail en granite, une crédence grise, un électroménager en acier inoxydable, un sol en bois brun et fenêtre au-dessus de l'évier.
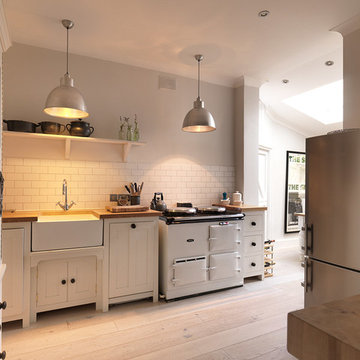
Adam Butler
Inspiration pour une cuisine nordique de taille moyenne avec un évier de ferme, un placard à porte shaker, des portes de placard blanches, une crédence blanche, une crédence en carrelage métro, un électroménager en acier inoxydable, parquet clair, aucun îlot et un sol beige.
Inspiration pour une cuisine nordique de taille moyenne avec un évier de ferme, un placard à porte shaker, des portes de placard blanches, une crédence blanche, une crédence en carrelage métro, un électroménager en acier inoxydable, parquet clair, aucun îlot et un sol beige.
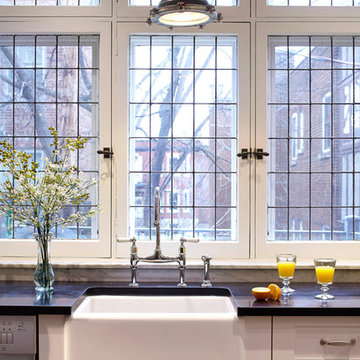
This shaker style kitchen with an opaque lacquer finish shows a "L" shaped layout with an island. Storage space is the main concern in this room. Undeniably, the designer has focused on maximizing the amount of space available by having the cabinets installed up to the ceiling. An entire wall is dedicated to storage and kitchen organization. Glass doors with stainless steel framing bring lightness and refinement while reminding us of the appliances and hood’s finish. This kitchen has an eclectic style, but one that remains sober. The monochromatic color palette allows all components to be well integrated with each other and make this room an interesting and pleasant place to live in. Several classic elements like shaker doors and a "subway" style backsplash are diminished by the industrial aspect that bring the concrete island, the massive stainless steel hood and the black steel stools. Tiled windows remind us of the windows of largeMontreal’s factories in the early 30s, and therefore add to the more industrial look. The central element and a major focal point of this kitchen is unquestionably the concrete island. It gives this room a lot of texture and interest while remaining sober and harmonious. Black steel stools contribute to this urban and industrial aspect thanks to their minimalist and quaint design. A white porcelain farmhouse sink is integrated impeccably with the cabinets while remaining discreet. Its specific shape adds character to the kitchen of thisWestmount’s house, built in 1927. Finally, the wood floor just brightens up and warms the atmosphere by creating a sustained contrast with the rest of the kitchen. In the dining room, a gorgeous antique solid wood table is also warming up the space and the upholstered chairs add comfort and contribute to a comfortable and welcoming ambience.
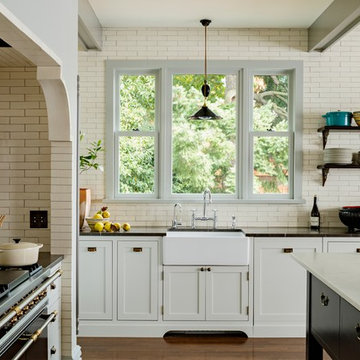
Lincoln Barbour
Réalisation d'une cuisine américaine victorienne avec un évier de ferme, un placard à porte shaker, des portes de placard grises, plan de travail en marbre, un électroménager noir, une crédence blanche et une crédence en carrelage métro.
Réalisation d'une cuisine américaine victorienne avec un évier de ferme, un placard à porte shaker, des portes de placard grises, plan de travail en marbre, un électroménager noir, une crédence blanche et une crédence en carrelage métro.
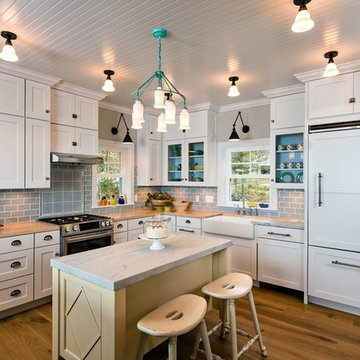
www.steinbergerphotos.com
Idées déco pour une cuisine encastrable campagne en L de taille moyenne avec un évier de ferme, un placard à porte shaker, des portes de placard blanches, un plan de travail en bois, une crédence bleue, une crédence en carrelage métro, un sol en bois brun, îlot et un sol marron.
Idées déco pour une cuisine encastrable campagne en L de taille moyenne avec un évier de ferme, un placard à porte shaker, des portes de placard blanches, un plan de travail en bois, une crédence bleue, une crédence en carrelage métro, un sol en bois brun, îlot et un sol marron.
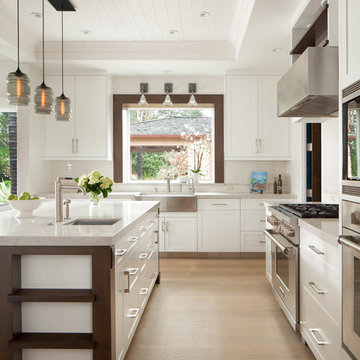
EBHCI
Courtney Heaton Design
John Cinti Design
Cette photo montre une cuisine ouverte nature en L avec un évier de ferme, un placard à porte shaker, des portes de placard jaunes, un électroménager en acier inoxydable, parquet clair et îlot.
Cette photo montre une cuisine ouverte nature en L avec un évier de ferme, un placard à porte shaker, des portes de placard jaunes, un électroménager en acier inoxydable, parquet clair et îlot.
Idées déco de cuisines avec un placard à porte shaker
1