Idées déco de cuisines avec un placard à porte vitrée et des portes de placard bleues
Trier par :
Budget
Trier par:Populaires du jour
1 - 20 sur 533 photos
1 sur 3

Rénovation d'une cuisine de château, monument classé à Apremont-sur-Allier dans le style contemporain.
Exemple d'une cuisine parallèle tendance avec un placard à porte vitrée, des portes de placard bleues, une crédence grise, un électroménager noir, un plan de travail gris et fenêtre au-dessus de l'évier.
Exemple d'une cuisine parallèle tendance avec un placard à porte vitrée, des portes de placard bleues, une crédence grise, un électroménager noir, un plan de travail gris et fenêtre au-dessus de l'évier.
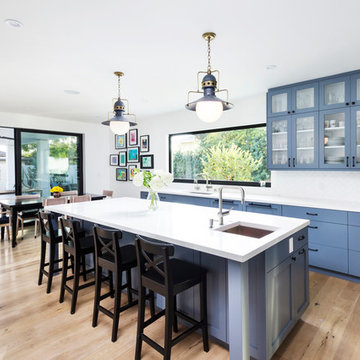
Réalisation d'une cuisine américaine tradition avec un évier encastré, un placard à porte vitrée, des portes de placard bleues, une crédence blanche et fenêtre au-dessus de l'évier.

Cuisine style campagne chic un peu British
Réalisation d'une cuisine ouverte bicolore et blanche et bois champêtre en L de taille moyenne avec un évier de ferme, un placard à porte vitrée, des portes de placard bleues, un plan de travail en bois, une crédence blanche, une crédence en céramique, un électroménager en acier inoxydable, parquet clair, aucun îlot, un sol marron et un plan de travail marron.
Réalisation d'une cuisine ouverte bicolore et blanche et bois champêtre en L de taille moyenne avec un évier de ferme, un placard à porte vitrée, des portes de placard bleues, un plan de travail en bois, une crédence blanche, une crédence en céramique, un électroménager en acier inoxydable, parquet clair, aucun îlot, un sol marron et un plan de travail marron.

Just off from the kitchen is this French Blue breakfast nook perfect for quick meals and daily routines. It is a lovely blend of elegant French Country charm in a more casual setting.
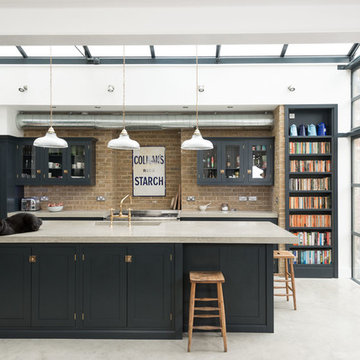
deVOL Kitchens
Idée de décoration pour une cuisine tradition avec un placard à porte vitrée, des portes de placard bleues, sol en béton ciré et îlot.
Idée de décoration pour une cuisine tradition avec un placard à porte vitrée, des portes de placard bleues, sol en béton ciré et îlot.
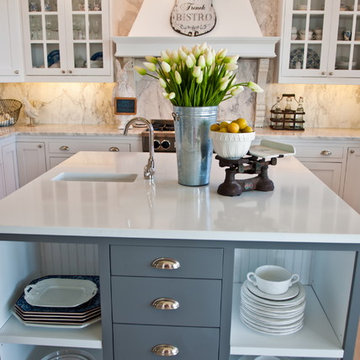
A grand Whidbey Island beach home in Washington State gets a much needed kitchen remodel. The owners wanted to refresh and renew while making the kitchen more practical for a growing extended family. We suggested pure white cabinets with honed marble counters and back splash for a clean and fresh look. The work island offsets the all white kitchen with painted grey cabinets and a very practical white quartz counter. A fire clay apron sink and chrome hardware and faucets give the kitchen a timeless appeal. Antiqued nickel pendants fitted with Edison bulbs give the lighting a vintage feel. We love how this kitchen turned out!
Photo Credit: www.rebeccaannephotography.com
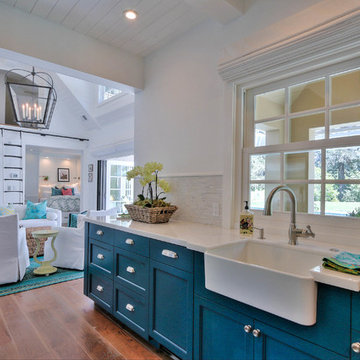
Réalisation d'une petite cuisine marine en U fermée avec un évier de ferme, un placard à porte vitrée, des portes de placard bleues, une crédence blanche, une crédence en carreau briquette, un électroménager en acier inoxydable et un sol en bois brun.
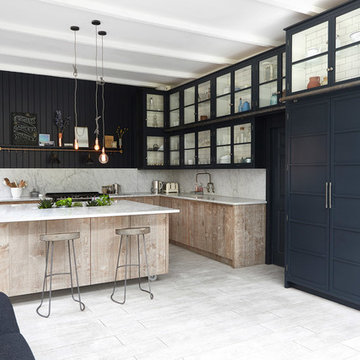
Cette image montre une cuisine ouverte traditionnelle en L avec un placard à porte vitrée, des portes de placard bleues, une crédence blanche, îlot et parquet peint.
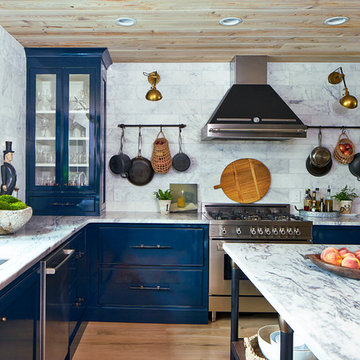
Designer Pam Sessions personal home features a unique blend of materials, finishes and colors including Pearl Grey marble sourced locally from Polycor's historic Georgia Marble quarry. Pic: Lauren Rubinstein
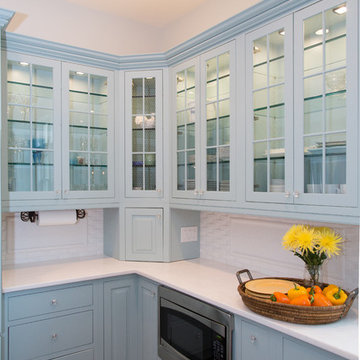
In this new vacation home in Orleans, MA, the classic Cape Cod look is achieved by using the mix of blues and whites. This spacious kitchen features Fieldstone cabinetry in Aegean Mist and a classic apron front sink with Kohler faucet. The rope crown molding accent plays along with the nautical theme, as well as the island posts. Designed by Karen Pratt-Mills of our Yarmouth, MA gallery.
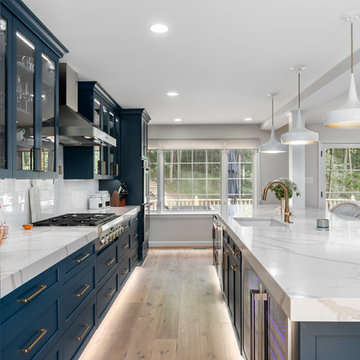
Exemple d'une très grande cuisine américaine linéaire tendance avec un évier encastré, un placard à porte vitrée, des portes de placard bleues, un plan de travail en quartz modifié, une crédence blanche, une crédence en céramique, un électroménager en acier inoxydable, parquet clair, îlot, un sol beige et un plan de travail blanc.

Our Carmel design-build studio planned a beautiful open-concept layout for this home with a lovely kitchen, adjoining dining area, and a spacious and comfortable living space. We chose a classic blue and white palette in the kitchen, used high-quality appliances, and added plenty of storage spaces to make it a functional, hardworking kitchen. In the adjoining dining area, we added a round table with elegant chairs. The spacious living room comes alive with comfortable furniture and furnishings with fun patterns and textures. A stunning fireplace clad in a natural stone finish creates visual interest. In the powder room, we chose a lovely gray printed wallpaper, which adds a hint of elegance in an otherwise neutral but charming space.
---
Project completed by Wendy Langston's Everything Home interior design firm, which serves Carmel, Zionsville, Fishers, Westfield, Noblesville, and Indianapolis.
For more about Everything Home, see here: https://everythinghomedesigns.com/
To learn more about this project, see here:
https://everythinghomedesigns.com/portfolio/modern-home-at-holliday-farms
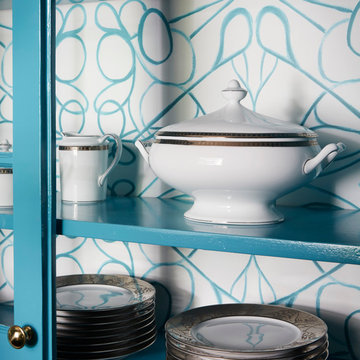
Inspiration pour une arrière-cuisine parallèle traditionnelle de taille moyenne avec un placard à porte vitrée, des portes de placard bleues, un plan de travail en quartz, une crédence blanche et parquet foncé.
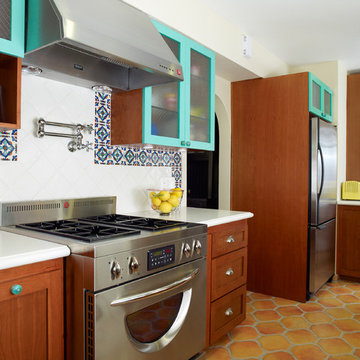
Cette image montre une cuisine méditerranéenne avec un électroménager en acier inoxydable, un placard à porte vitrée, des portes de placard bleues, une crédence multicolore et un plan de travail en quartz modifié.

Exemple d'une très grande cuisine industrielle en U avec un évier encastré, un placard à porte vitrée, des portes de placard bleues, une crédence marron, une crédence en brique, un électroménager en acier inoxydable, un sol gris, un plan de travail marron et poutres apparentes.

Inspiration pour une cuisine ouverte bicolore vintage en L de taille moyenne avec un évier encastré, un placard à porte vitrée, des portes de placard bleues, un plan de travail en quartz modifié, une crédence multicolore, un électroménager noir, un sol en bois brun, îlot, un plan de travail blanc et un plafond voûté.
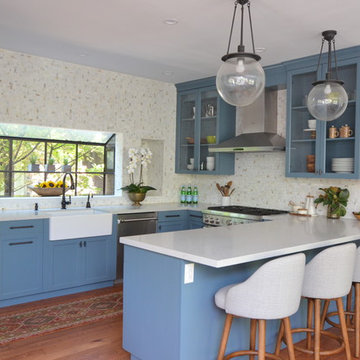
A kitchen and bath remodel we worked on for this clients’ newly purchased home. The previously dated interior now showcases a refreshing, bright, and spacious design! The clients wanted to stick with traditional fixtures, but bring in doses of fun with color. The kitchen walls were removed to open the space to the living and dining rooms. We added colorful cabinetry and interesting tile to reflect the fun personality of this young family.
Designed by Joy Street Design serving Oakland, Berkeley, San Francisco, and the whole of the East Bay.
For more about Joy Street Design, click here: https://www.joystreetdesign.com/
To learn more about this project, click here: https://www.joystreetdesign.com/portfolio/north-berkeley
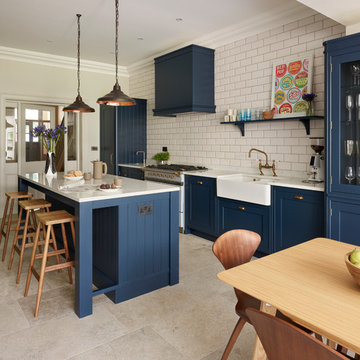
From this angle the kitchen can be appreciated in all its glory. The striking combination of dark cabinetry with light worktops, white metro tiles and antique metal finishes creates an overarching contemporary scheme with industrial and traditional inspiration.
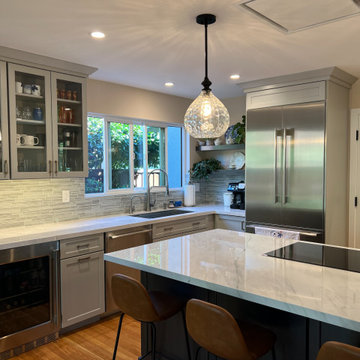
Kitchen redesign build in San Jose, CA.
Details:
• New island with built in stove
• New island cabinets
• New appliances
• New hardware
• New lighting
• New shelving
• New cabinets throughout
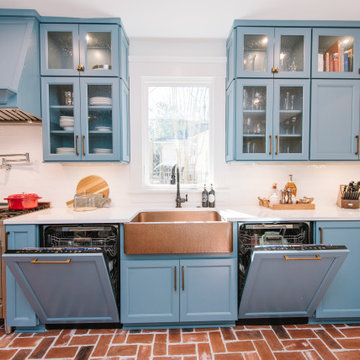
Idées déco pour une cuisine américaine parallèle et encastrable éclectique de taille moyenne avec un évier de ferme, un placard à porte vitrée, des portes de placard bleues, un plan de travail en quartz modifié, une crédence blanche, une crédence en carreau de porcelaine, un sol en brique, une péninsule et un plan de travail blanc.
Idées déco de cuisines avec un placard à porte vitrée et des portes de placard bleues
1