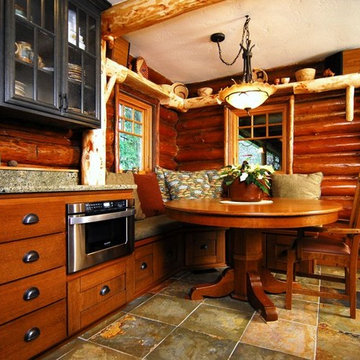Idées déco de cuisines avec un placard à porte vitrée et placards
Trier par :
Budget
Trier par:Populaires du jour
181 - 200 sur 22 950 photos
1 sur 3
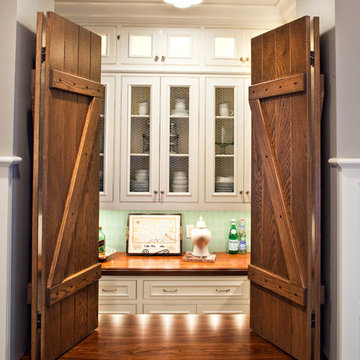
Martha O'Hara Interiors, Interior Design | L. Cramer Builders + Remodelers, Builder | Troy Thies, Photography | Shannon Gale, Photo Styling
Please Note: All “related,” “similar,” and “sponsored” products tagged or listed by Houzz are not actual products pictured. They have not been approved by Martha O’Hara Interiors nor any of the professionals credited. For information about our work, please contact design@oharainteriors.com.
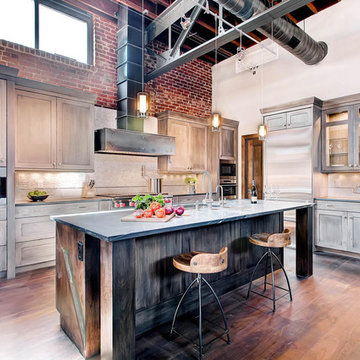
Exemple d'une très grande cuisine ouverte tendance en L et bois vieilli avec un évier encastré, un placard à porte vitrée, un plan de travail en granite, une crédence métallisée, une crédence en carreau de verre, un électroménager en acier inoxydable, un sol en bois brun et îlot.
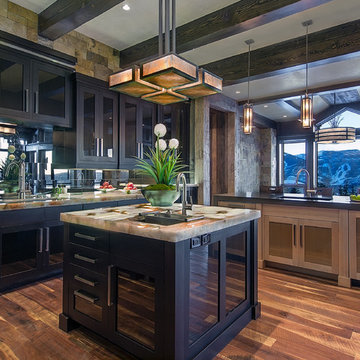
A luxurious and well-appointed house an a ridge high in Avon's Wildridge neighborhood with incredible views to Beaver Creek resort and the New York Mountain Range.
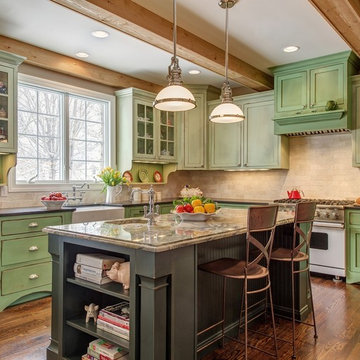
Matt Harrer Photography
Exemple d'une cuisine chic avec un plan de travail en granite, un placard à porte vitrée, des portes de placards vertess et un électroménager blanc.
Exemple d'une cuisine chic avec un plan de travail en granite, un placard à porte vitrée, des portes de placards vertess et un électroménager blanc.
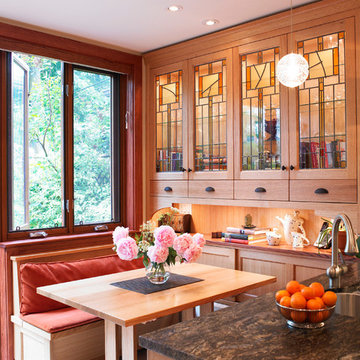
Peter Chou
Exemple d'une cuisine craftsman en bois brun avec un évier 2 bacs et un placard à porte vitrée.
Exemple d'une cuisine craftsman en bois brun avec un évier 2 bacs et un placard à porte vitrée.
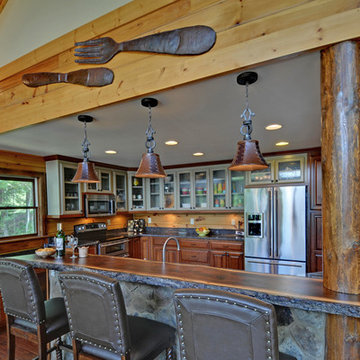
Stuart Wade, Envision Web
Aménagement d'une cuisine montagne avec un placard à porte vitrée et un électroménager en acier inoxydable.
Aménagement d'une cuisine montagne avec un placard à porte vitrée et un électroménager en acier inoxydable.
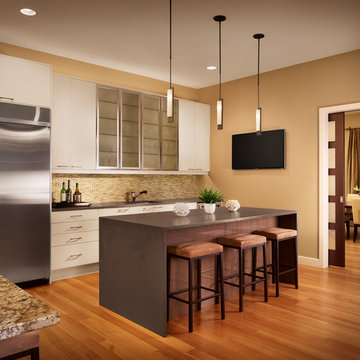
Casey Dunn Photography
Idée de décoration pour une cuisine ouverte design en L de taille moyenne avec un placard à porte vitrée, un électroménager en acier inoxydable, des portes de placard blanches, un plan de travail en surface solide, une crédence beige, îlot, un évier encastré, une crédence en carreau briquette et un sol en bois brun.
Idée de décoration pour une cuisine ouverte design en L de taille moyenne avec un placard à porte vitrée, un électroménager en acier inoxydable, des portes de placard blanches, un plan de travail en surface solide, une crédence beige, îlot, un évier encastré, une crédence en carreau briquette et un sol en bois brun.
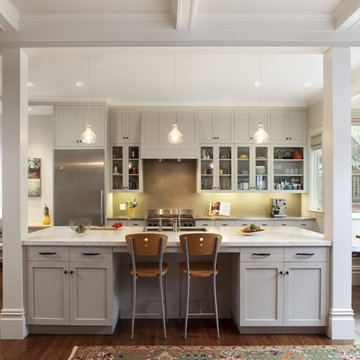
Photographer: Paul Dyer Photography
Cette photo montre une cuisine chic avec un placard à porte vitrée, un électroménager en acier inoxydable et îlot.
Cette photo montre une cuisine chic avec un placard à porte vitrée, un électroménager en acier inoxydable et îlot.
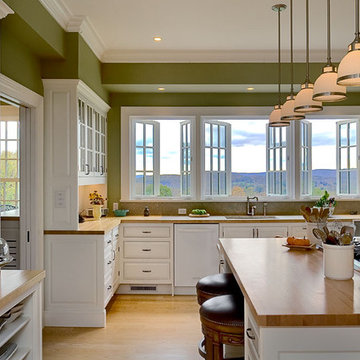
Rob Karosis, Photographer
Idée de décoration pour une cuisine américaine tradition avec un placard à porte vitrée, des portes de placard blanches, un plan de travail en bois, un électroménager blanc, un évier encastré et une crédence blanche.
Idée de décoration pour une cuisine américaine tradition avec un placard à porte vitrée, des portes de placard blanches, un plan de travail en bois, un électroménager blanc, un évier encastré et une crédence blanche.
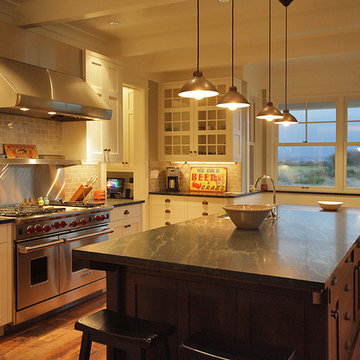
Inspiration pour une cuisine traditionnelle avec un placard à porte vitrée, un électroménager en acier inoxydable, des portes de placard blanches et un plan de travail en stéatite.
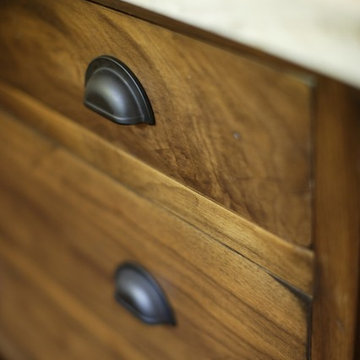
The island is stained walnut. The cabinets are glazed paint. The gray-green hutch has copper mesh over the doors and is designed to appear as a separate free standing piece. Small appliances are behind the cabinets at countertop level next to the range. The hood is copper with an aged finish. The wall of windows keeps the room light and airy, despite the dreary Pacific Northwest winters! The fireplace wall was floor to ceiling brick with a big wood stove. The new fireplace surround is honed marble. The hutch to the left is built into the wall and holds all of their electronics.
Project by Portland interior design studio Jenni Leasia Interior Design. Also serving Lake Oswego, West Linn, Vancouver, Sherwood, Camas, Oregon City, Beaverton, and the whole of Greater Portland.
For more about Jenni Leasia Interior Design, click here: https://www.jennileasiadesign.com/
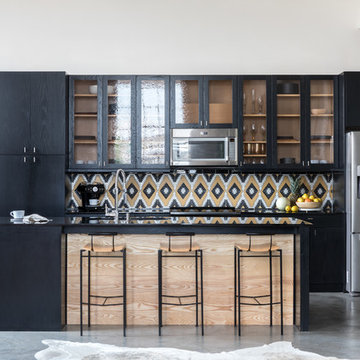
Design: Cattaneo Studios // Photos: Jacqueline Marque
Idées déco pour une très grande cuisine ouverte linéaire industrielle avec des portes de placard noires, une crédence multicolore, une crédence en céramique, un électroménager en acier inoxydable, sol en béton ciré, îlot, un sol gris, plan de travail noir et un placard à porte vitrée.
Idées déco pour une très grande cuisine ouverte linéaire industrielle avec des portes de placard noires, une crédence multicolore, une crédence en céramique, un électroménager en acier inoxydable, sol en béton ciré, îlot, un sol gris, plan de travail noir et un placard à porte vitrée.
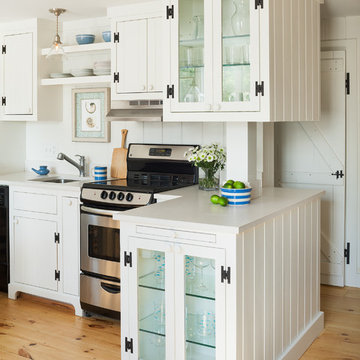
Aménagement d'une petite cuisine américaine bord de mer en L avec un évier encastré, un placard à porte vitrée, des portes de placard blanches, un plan de travail en surface solide, une crédence blanche, une crédence en dalle de pierre, un électroménager en acier inoxydable, parquet clair et aucun îlot.
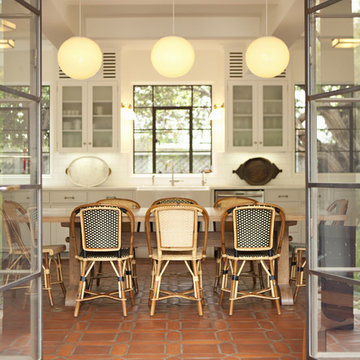
See if you can figure out which is the new wing?
Karyn Millet Photography
Cette image montre une cuisine chalet avec un placard à porte vitrée.
Cette image montre une cuisine chalet avec un placard à porte vitrée.
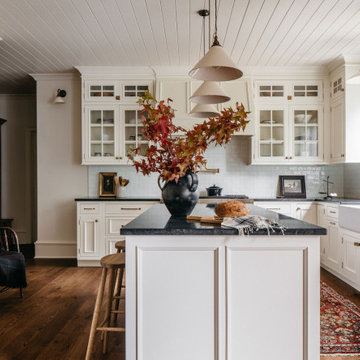
Idée de décoration pour une cuisine tradition avec un évier de ferme, des portes de placard blanches, une crédence blanche, îlot, un plafond en lambris de bois et un placard à porte vitrée.
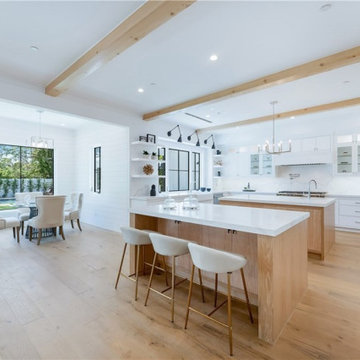
This is a view of the custom kitchen that is open and leads to the dining room and breakfast nook. These are custom cabinets with stone countertops and backsplash. Major home appliance installed.

Inspiration pour une cuisine ouverte bicolore vintage en L de taille moyenne avec un évier encastré, un placard à porte vitrée, des portes de placard bleues, un plan de travail en quartz modifié, une crédence multicolore, un électroménager noir, un sol en bois brun, îlot, un plan de travail blanc et un plafond voûté.
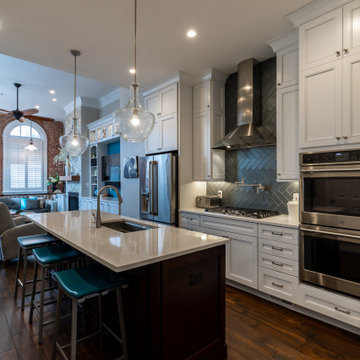
This four-story townhome in the heart of old town Alexandria, was recently purchased by a family of four.
The outdated galley kitchen with confined spaces, lack of powder room on main level, dropped down ceiling, partition walls, small bathrooms, and the main level laundry were a few of the deficiencies this family wanted to resolve before moving in.
Starting with the top floor, we converted a small bedroom into a master suite, which has an outdoor deck with beautiful view of old town. We reconfigured the space to create a walk-in closet and another separate closet.
We took some space from the old closet and enlarged the master bath to include a bathtub and a walk-in shower. Double floating vanities and hidden toilet space were also added.
The addition of lighting and glass transoms allows light into staircase leading to the lower level.
On the third level is the perfect space for a girl’s bedroom. A new bathroom with walk-in shower and added space from hallway makes it possible to share this bathroom.
A stackable laundry space was added to the hallway, a few steps away from a new study with built in bookcase, French doors, and matching hardwood floors.
The main level was totally revamped. The walls were taken down, floors got built up to add extra insulation, new wide plank hardwood installed throughout, ceiling raised, and a new HVAC was added for three levels.
The storage closet under the steps was converted to a main level powder room, by relocating the electrical panel.
The new kitchen includes a large island with new plumbing for sink, dishwasher, and lots of storage placed in the center of this open kitchen. The south wall is complete with floor to ceiling cabinetry including a home for a new cooktop and stainless-steel range hood, covered with glass tile backsplash.
The dining room wall was taken down to combine the adjacent area with kitchen. The kitchen includes butler style cabinetry, wine fridge and glass cabinets for display. The old living room fireplace was torn down and revamped with a gas fireplace wrapped in stone.
Built-ins added on both ends of the living room gives floor to ceiling space provides ample display space for art. Plenty of lighting fixtures such as led lights, sconces and ceiling fans make this an immaculate remodel.
We added brick veneer on east wall to replicate the historic old character of old town homes.
The open floor plan with seamless wood floor and central kitchen has added warmth and with a desirable entertaining space.
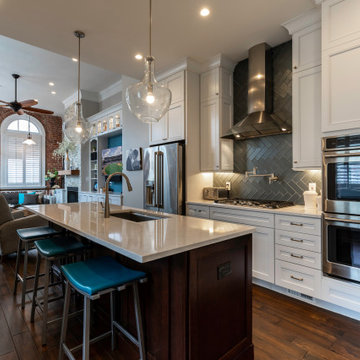
This four-story townhome in the heart of old town Alexandria, was recently purchased by a family of four.
The outdated galley kitchen with confined spaces, lack of powder room on main level, dropped down ceiling, partition walls, small bathrooms, and the main level laundry were a few of the deficiencies this family wanted to resolve before moving in.
Starting with the top floor, we converted a small bedroom into a master suite, which has an outdoor deck with beautiful view of old town. We reconfigured the space to create a walk-in closet and another separate closet.
We took some space from the old closet and enlarged the master bath to include a bathtub and a walk-in shower. Double floating vanities and hidden toilet space were also added.
The addition of lighting and glass transoms allows light into staircase leading to the lower level.
On the third level is the perfect space for a girl’s bedroom. A new bathroom with walk-in shower and added space from hallway makes it possible to share this bathroom.
A stackable laundry space was added to the hallway, a few steps away from a new study with built in bookcase, French doors, and matching hardwood floors.
The main level was totally revamped. The walls were taken down, floors got built up to add extra insulation, new wide plank hardwood installed throughout, ceiling raised, and a new HVAC was added for three levels.
The storage closet under the steps was converted to a main level powder room, by relocating the electrical panel.
The new kitchen includes a large island with new plumbing for sink, dishwasher, and lots of storage placed in the center of this open kitchen. The south wall is complete with floor to ceiling cabinetry including a home for a new cooktop and stainless-steel range hood, covered with glass tile backsplash.
The dining room wall was taken down to combine the adjacent area with kitchen. The kitchen includes butler style cabinetry, wine fridge and glass cabinets for display. The old living room fireplace was torn down and revamped with a gas fireplace wrapped in stone.
Built-ins added on both ends of the living room gives floor to ceiling space provides ample display space for art. Plenty of lighting fixtures such as led lights, sconces and ceiling fans make this an immaculate remodel.
We added brick veneer on east wall to replicate the historic old character of old town homes.
The open floor plan with seamless wood floor and central kitchen has added warmth and with a desirable entertaining space.
Idées déco de cuisines avec un placard à porte vitrée et placards
10
