Idées déco de cuisines avec un placard à porte vitrée et sol en stratifié
Trier par :
Budget
Trier par:Populaires du jour
121 - 140 sur 281 photos
1 sur 3
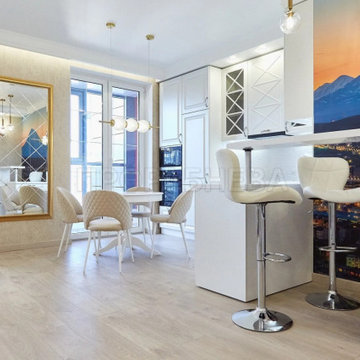
Exemple d'une grande cuisine américaine chic en L avec un placard à porte vitrée, des portes de placard blanches, un plan de travail en surface solide, une crédence blanche, un électroménager noir, sol en stratifié, un sol beige et un plan de travail blanc.
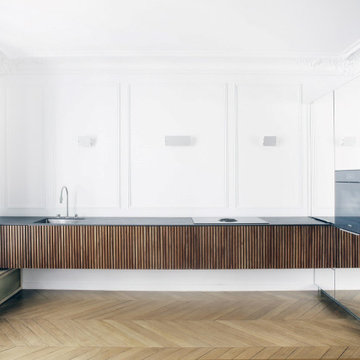
Encore une réalisation de haute volée pour nos amis Intérieurs Privés Paris Montparnasse.
Dans un appartement au style typiquement parisien, baigné dans une lumière qui se reflète sur les portes en miroirs des blocs muraux. Un mélange de matières nobles pour un résultat magnifique, une véritable cuisine de créateur.
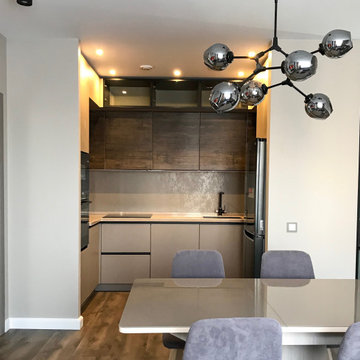
Прихожая плавно перетекает в общее пространство гостиной-столовой, с прямоугольным раскладным столом на 4-8 персон, большим удобным диваном с оттоманкой и приставным пуфом. Кухня встроенная в нишу, тем самым не обращает на себя внимание и является одним целым с пространством столовой. Все пространство квартиры выполнено в спокойных тёплых тонах, с акцентами серых и черных оттенков. Интерьер выполнен с учётом всех пожеланий молодого мужчины проживающего здесь.
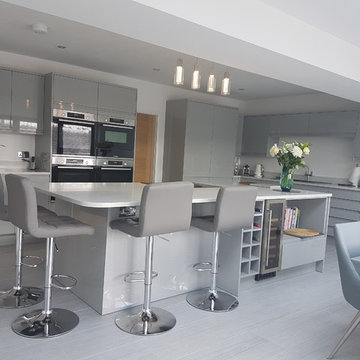
Range: Remo
Colour: Silver Grey Gloss
Worktops: Quartz
Cette image montre une grande cuisine ouverte design en L avec un évier intégré, un placard à porte vitrée, des portes de placard grises, un plan de travail en quartz, un électroménager en acier inoxydable, sol en stratifié, îlot, un sol gris et un plan de travail blanc.
Cette image montre une grande cuisine ouverte design en L avec un évier intégré, un placard à porte vitrée, des portes de placard grises, un plan de travail en quartz, un électroménager en acier inoxydable, sol en stratifié, îlot, un sol gris et un plan de travail blanc.
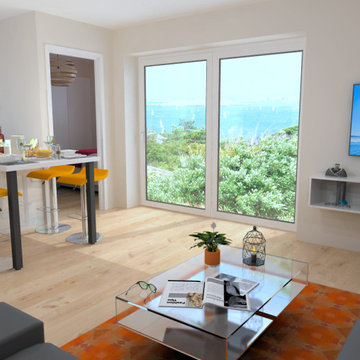
Conception d'une cuisine noire et blanche, style intemporelle et neutre, permettant de jouer avec la décoration pour changer d'ambiance au fil de vos envies.
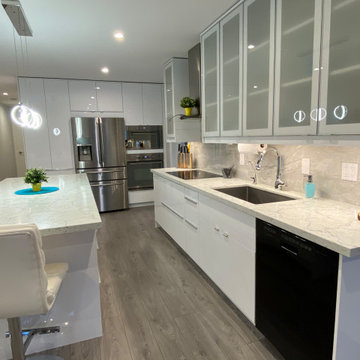
Open concept kitchen, large kitchen island, eat-in island design, quartz countertops, under cabinets led lighs.
Cette photo montre une cuisine ouverte parallèle tendance de taille moyenne avec un évier encastré, un placard à porte vitrée, des portes de placard blanches, un plan de travail en quartz modifié, une crédence grise, une crédence en carreau de porcelaine, un électroménager en acier inoxydable, sol en stratifié, îlot, un sol gris et un plan de travail multicolore.
Cette photo montre une cuisine ouverte parallèle tendance de taille moyenne avec un évier encastré, un placard à porte vitrée, des portes de placard blanches, un plan de travail en quartz modifié, une crédence grise, une crédence en carreau de porcelaine, un électroménager en acier inoxydable, sol en stratifié, îlot, un sol gris et un plan de travail multicolore.
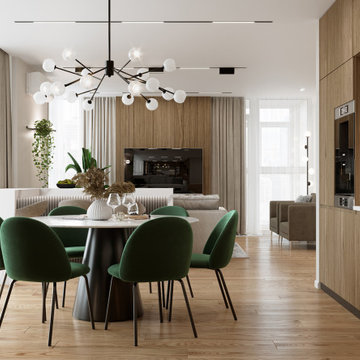
ELEGANT APARTMENT
Interior design of a 3-room apartment in a modern style, we believe that the interior is a reflection of a person's inner world and a continuation of his style and taste. In this project, we managed to create the perfect combination of aesthetics and comfort.
Project Area: 125 м2
Project Year: 2020
Location: Kyiv, Ukraine
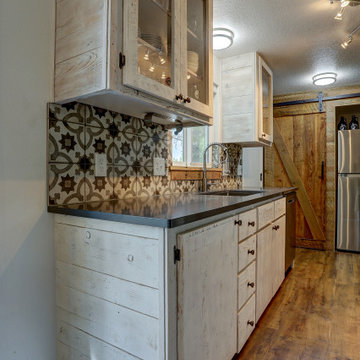
Sliding barn wood doors cover the pantry and can be moved easily to change the look of the kitchen.
This kitchen renovation was made more economical by refacing the existing cabinets and building custom face frames, and drawer fronts with barn wood.
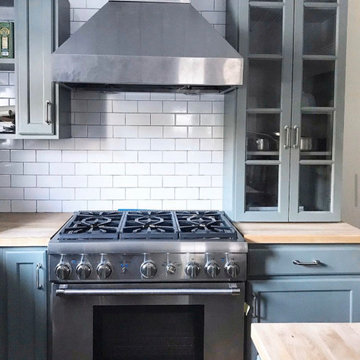
Chef’s kitchen w open shelves, chopping-block counters, subway tile with grey grout.
Réalisation d'une cuisine américaine champêtre en U de taille moyenne avec un évier de ferme, un placard à porte vitrée, des portes de placard grises, un plan de travail en bois, une crédence blanche, une crédence en céramique, un électroménager en acier inoxydable, sol en stratifié, îlot, un sol marron, un plan de travail beige et un plafond en bois.
Réalisation d'une cuisine américaine champêtre en U de taille moyenne avec un évier de ferme, un placard à porte vitrée, des portes de placard grises, un plan de travail en bois, une crédence blanche, une crédence en céramique, un électroménager en acier inoxydable, sol en stratifié, îlot, un sol marron, un plan de travail beige et un plafond en bois.
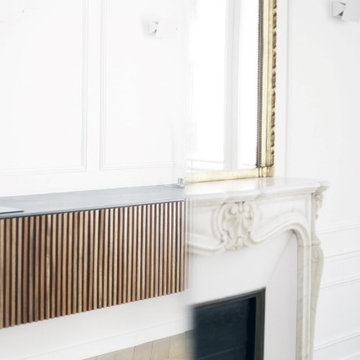
Encore une réalisation de haute volée pour nos amis Intérieurs Privés Paris Montparnasse.
Dans un appartement au style typiquement parisien, baigné dans une lumière qui se reflète sur les portes en miroirs des blocs muraux. Un mélange de matières nobles pour un résultat magnifique, une véritable cuisine de créateur.
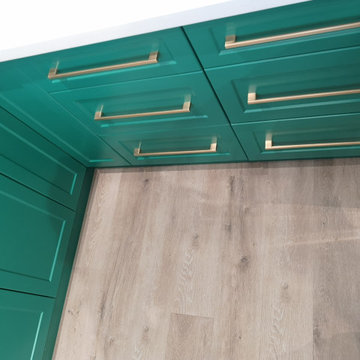
Kitchen design is one of the most popular demand in most homes. it brings more value to homes for future re-sell. and it is always worth to invest.
Cette photo montre une arrière-cuisine tendance en L de taille moyenne avec un évier encastré, un placard à porte vitrée, des portes de placard blanches, plan de travail en marbre, une crédence multicolore, une crédence en marbre, un électroménager en acier inoxydable, sol en stratifié, îlot, un sol multicolore et un plan de travail blanc.
Cette photo montre une arrière-cuisine tendance en L de taille moyenne avec un évier encastré, un placard à porte vitrée, des portes de placard blanches, plan de travail en marbre, une crédence multicolore, une crédence en marbre, un électroménager en acier inoxydable, sol en stratifié, îlot, un sol multicolore et un plan de travail blanc.
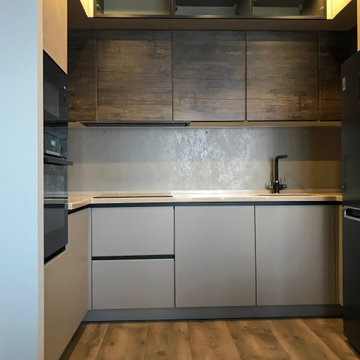
Прихожая плавно перетекает в общее пространство гостиной-столовой, с прямоугольным раскладным столом на 4-8 персон, большим удобным диваном с оттоманкой и приставным пуфом. Кухня встроенная в нишу, тем самым не обращает на себя внимание и является одним целым с пространством столовой. Все пространство квартиры выполнено в спокойных тёплых тонах, с акцентами серых и черных оттенков. Интерьер выполнен с учётом всех пожеланий молодого мужчины проживающего здесь.
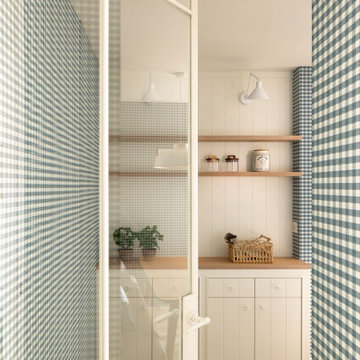
Idées déco pour une grande cuisine américaine blanche et bois classique avec un placard à porte vitrée, des portes de placard blanches, un plan de travail en quartz modifié, une crédence blanche, une crédence en quartz modifié, sol en stratifié, aucun îlot, un sol marron et un plan de travail marron.
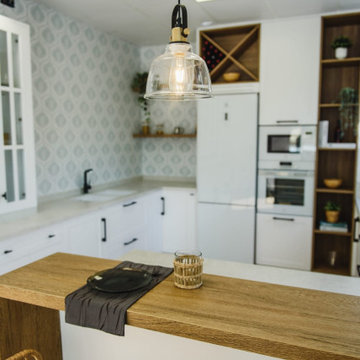
Cocina de estilo de campo
Inspiration pour une cuisine ouverte rustique en U de taille moyenne avec un placard à porte vitrée, des portes de placard blanches, un électroménager blanc, sol en stratifié, une péninsule et un sol marron.
Inspiration pour une cuisine ouverte rustique en U de taille moyenne avec un placard à porte vitrée, des portes de placard blanches, un électroménager blanc, sol en stratifié, une péninsule et un sol marron.
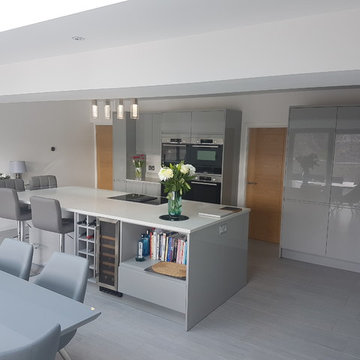
Range: Remo
Colour: Silver Grey Gloss
Worktops: Quartz
Aménagement d'une grande cuisine ouverte contemporaine en L avec un évier intégré, un placard à porte vitrée, des portes de placard grises, un plan de travail en quartz, un électroménager en acier inoxydable, sol en stratifié, îlot, un sol gris et un plan de travail blanc.
Aménagement d'une grande cuisine ouverte contemporaine en L avec un évier intégré, un placard à porte vitrée, des portes de placard grises, un plan de travail en quartz, un électroménager en acier inoxydable, sol en stratifié, îlot, un sol gris et un plan de travail blanc.
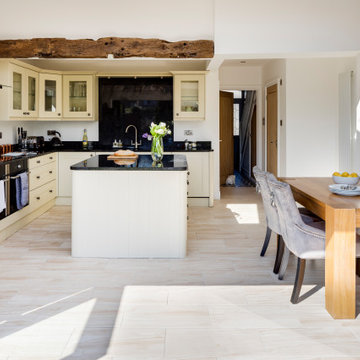
This Coventry based home wanted to give the rear of their property a much-needed makeover and our architects were more than happy to help out! We worked closely with the homeowners to create a space that is perfect for entertaining and offers plenty of country style design touches both of them were keen to bring on board.
When devising the rear extension, our team kept things simple. Opting for a classic square element, our team designed the project to sit within the property’s permitted development rights. This meant instead of a full planning application, the home merely had to secure a lawful development certificate. This help saves time, money, and spared the homeowners from any unwanted planning headaches.
For the space itself, we wanted to create somewhere bright, airy, and with plenty of connection to the garden. To achieve this, we added a set of large bi-fold doors onto the rear wall. Ideal for pulling open in summer, and provides an effortless transition between kitchen and picnic area. We then maximised the natural light by including a set of skylights above. These simple additions ensure that even on the darkest days, the home can still enjoy the benefits of some much-needed sunlight.
You can also see that the homeowners have done a wonderful job of combining the modern and traditional in their selection of fittings. That rustic wooden beam is a simple touch that immediately invokes that countryside cottage charm, while the slate wall gives a stylish modern touch to the dining area. The owners have threaded the two contrasting materials together with their choice of cream fittings and black countertops. The result is a homely abode you just can’t resist spending time in.
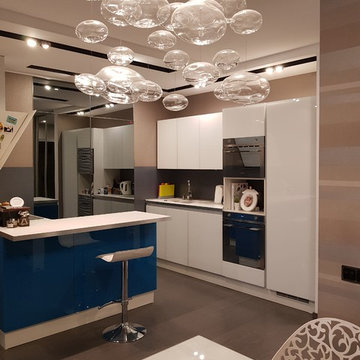
Daria London
Inspiration pour une cuisine ouverte linéaire design de taille moyenne avec un évier 2 bacs, un placard à porte vitrée, des portes de placard blanches, un plan de travail en stratifié, une crédence bleue, une crédence en carreau de porcelaine, sol en stratifié, îlot, un sol gris et un plan de travail blanc.
Inspiration pour une cuisine ouverte linéaire design de taille moyenne avec un évier 2 bacs, un placard à porte vitrée, des portes de placard blanches, un plan de travail en stratifié, une crédence bleue, une crédence en carreau de porcelaine, sol en stratifié, îlot, un sol gris et un plan de travail blanc.
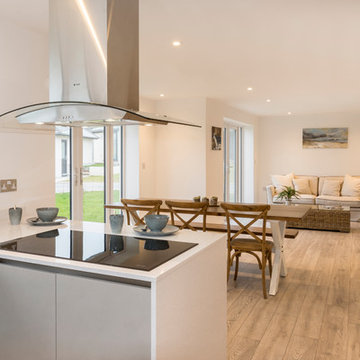
Photo Credit - Terry J Edgson
We are delighted to of supplied and fitted Arrital Kitchens for this high quality developement of 12 - 4/5 detached executive houses in Elburton, nr Plymouth.
The showhome at Wellspring Place features our AK_Project range complete with a mix of Wall 51 and Wall 45. 22mm thick high pressure thermal laminate textured doors. Champagne Aluminium rails and plinths. Worktops - SIlestone Blanco Maple 20mm with matching upstands and window sills. Smeg integrated appliances and Caple Extractor hood.
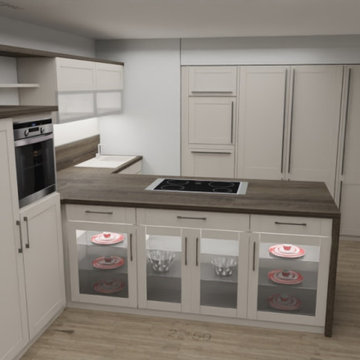
Aménagement d'une cuisine ouverte contemporaine en L de taille moyenne avec un évier intégré, un placard à porte vitrée, des portes de placard blanches, un plan de travail en bois, une crédence marron, une crédence en bois, un électroménager noir, sol en stratifié, aucun îlot, un sol marron et un plan de travail marron.
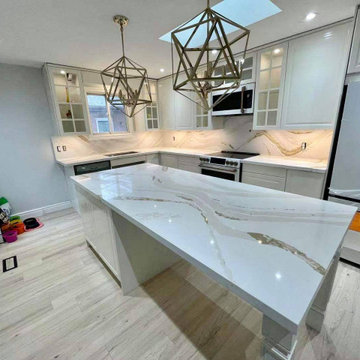
Kitchen with White Island
Réalisation d'une cuisine design en L fermée et de taille moyenne avec un évier encastré, un placard à porte vitrée, des portes de placard blanches, un plan de travail en quartz, une crédence blanche, un électroménager de couleur, sol en stratifié, îlot et un plan de travail blanc.
Réalisation d'une cuisine design en L fermée et de taille moyenne avec un évier encastré, un placard à porte vitrée, des portes de placard blanches, un plan de travail en quartz, une crédence blanche, un électroménager de couleur, sol en stratifié, îlot et un plan de travail blanc.
Idées déco de cuisines avec un placard à porte vitrée et sol en stratifié
7