Idées déco de cuisines avec un placard à porte vitrée et un plafond à caissons
Trier par :
Budget
Trier par:Populaires du jour
1 - 20 sur 71 photos
1 sur 3

Exemple d'une cuisine ouverte bord de mer de taille moyenne avec un placard à porte vitrée, des portes de placard blanches, un plan de travail en quartz modifié, une crédence bleue, une crédence en carreau de ciment, un électroménager blanc, un sol en carrelage de céramique, îlot, un sol gris, un plan de travail blanc et un plafond à caissons.

Originally designed by renowned architect Miles Standish, a 1960s addition by Richard Wills of the elite Royal Barry Wills architecture firm - featured in Life Magazine in both 1938 & 1946 for his classic Cape Cod & Colonial home designs - added an early American pub w/ beautiful pine-paneled walls, full bar, fireplace & abundant seating as well as a country living room.
We Feng Shui'ed and refreshed this classic design, providing modern touches, but remaining true to the original architect's vision.
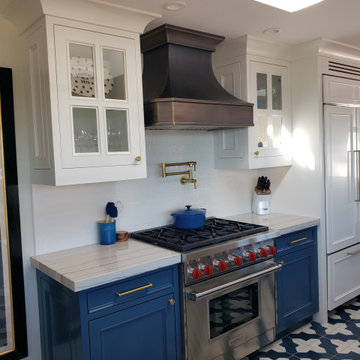
Artful remodeling of entire house, based on interviews with client to meet growing family's needs. New kitchen, bathrooms, windows and doors. New custom stone fireplace hearth, mantel and surround. Corrected elaborate site drainage problem. Refinished swimming pool, modernized 4,000 sq ft family entertainment patio.
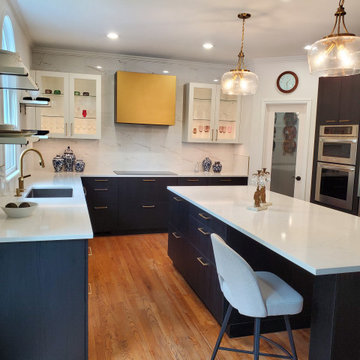
Modern Farmhouse kitchen remodel, Using Leicht kitchen cabinets, Quartz counter tops, Miele Refrigerator, gold accents and hood
Aménagement d'une cuisine américaine campagne en U de taille moyenne avec un évier 1 bac, un placard à porte vitrée, des portes de placard noires, un plan de travail en quartz modifié, une crédence blanche, une crédence en carrelage de pierre, un électroménager en acier inoxydable, parquet clair, îlot, un sol multicolore, un plan de travail blanc et un plafond à caissons.
Aménagement d'une cuisine américaine campagne en U de taille moyenne avec un évier 1 bac, un placard à porte vitrée, des portes de placard noires, un plan de travail en quartz modifié, une crédence blanche, une crédence en carrelage de pierre, un électroménager en acier inoxydable, parquet clair, îlot, un sol multicolore, un plan de travail blanc et un plafond à caissons.
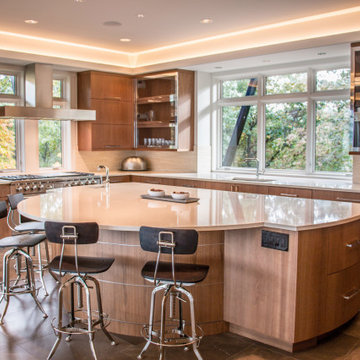
A modern kitchen with a large, round island for gathering
Cette image montre une très grande cuisine ouverte minimaliste en L et bois brun avec un évier encastré, un placard à porte vitrée, un plan de travail en quartz modifié, une crédence blanche, une crédence en quartz modifié, un électroménager en acier inoxydable, un sol en marbre, îlot, un sol marron, un plan de travail blanc et un plafond à caissons.
Cette image montre une très grande cuisine ouverte minimaliste en L et bois brun avec un évier encastré, un placard à porte vitrée, un plan de travail en quartz modifié, une crédence blanche, une crédence en quartz modifié, un électroménager en acier inoxydable, un sol en marbre, îlot, un sol marron, un plan de travail blanc et un plafond à caissons.
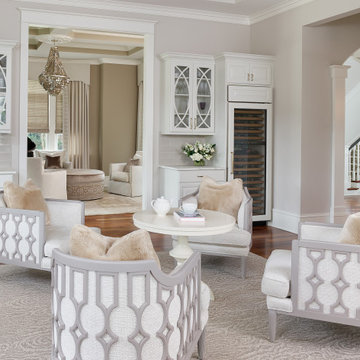
A cozy lounge area designed for a place to enjoy your morning coffee or for an intimate after dinner conversation.
Photography by Holger Obenaus
Cette image montre une petite cuisine américaine encastrable traditionnelle en U avec un placard à porte vitrée, des portes de placard blanches, plan de travail en marbre, une crédence grise, une crédence en carreau de porcelaine, parquet foncé, îlot, un sol marron, un plan de travail blanc et un plafond à caissons.
Cette image montre une petite cuisine américaine encastrable traditionnelle en U avec un placard à porte vitrée, des portes de placard blanches, plan de travail en marbre, une crédence grise, une crédence en carreau de porcelaine, parquet foncé, îlot, un sol marron, un plan de travail blanc et un plafond à caissons.
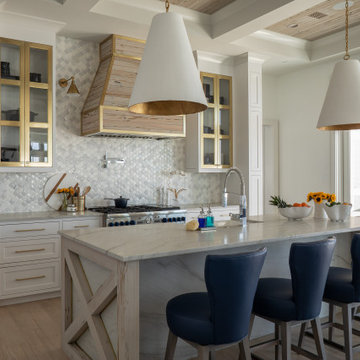
Cette image montre une grande cuisine ouverte marine en L avec un évier de ferme, un placard à porte vitrée, des portes de placard blanches, plan de travail en marbre, une crédence grise, une crédence en céramique, un électroménager en acier inoxydable, parquet clair, îlot, un sol beige, un plan de travail blanc et un plafond à caissons.
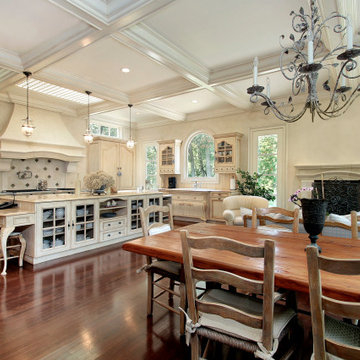
Cette image montre une grande cuisine ouverte méditerranéenne en L et bois vieilli avec un évier posé, un placard à porte vitrée, plan de travail en marbre, une crédence beige, une crédence en travertin, un électroménager en acier inoxydable, un sol en bois brun, îlot, un sol marron, un plan de travail beige et un plafond à caissons.
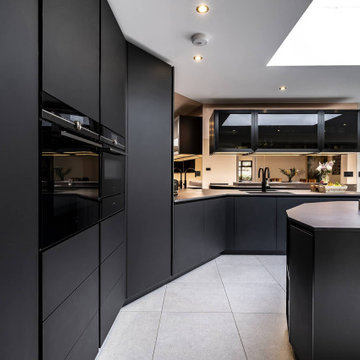
The first thing that catches the eye in this stunning kitchen design is the contrasting marble worktop. Its elegant veining adds a touch of luxury to the space, while providing a durable and practical surface for meal preparation. Paired with the sleek black frosted glass cabinets, the aesthetic is modern and sophisticated.
Another standout feature is the rose gold mirrored splashback, adding a touch of glamour and creating a sense of depth and space in the room. And that's not all – the rose gold theme is carried through to the island, where it is featured again. The island serves as a focal point and offers convenient seating and plug sockets, making it a functional addition to the space.
For those who love to cook, the double Siemens oven is a dream come true. With its spacious interior and advanced features, you'll have everything you need to create culinary masterpieces. And to top it off, the oven also features a warming drawer, ensuring that your meals stay deliciously hot until they're ready to be served.
A well-designed kitchen should be visually appealing but also practical – and his project embodies those principles, creating a space where style meets convenience.
If you want to transform your home via a showstopping kitchen, contact us today and let our team of experts bring your vision to life.
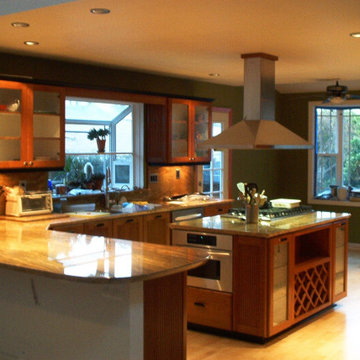
Complete kitchen remodel. This kitchen was a great project to participate in. The owner initially had no design. I just wish I had a before picture.
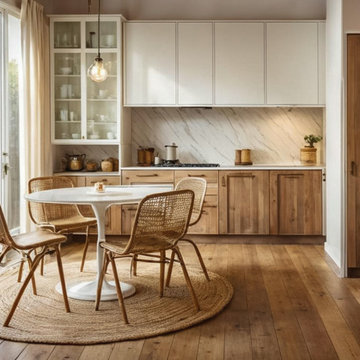
Inspiration pour une cuisine américaine parallèle et encastrable chalet de taille moyenne avec un évier posé, un placard à porte vitrée, des portes de placard blanches, un plan de travail en quartz, une crédence blanche, une crédence en marbre, un sol en marbre, aucun îlot, un sol marron, un plan de travail blanc et un plafond à caissons.

Inspiration pour une grande cuisine américaine parallèle et grise et noire minimaliste avec un évier 1 bac, un placard à porte vitrée, des portes de placard noires, un plan de travail en granite, une crédence métallisée, une crédence en marbre, un électroménager noir, un sol en carrelage de céramique, îlot, un sol gris, un plan de travail gris et un plafond à caissons.
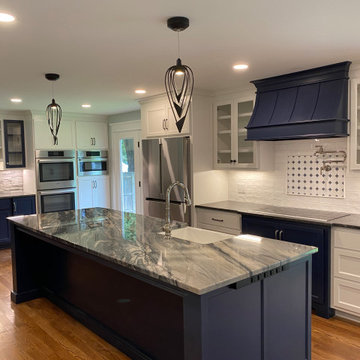
White and navy kitchen, two tone kitchen
Exemple d'une cuisine américaine linéaire craftsman de taille moyenne avec un évier de ferme, un placard à porte vitrée, des portes de placard bleues, un plan de travail en granite, une crédence multicolore, une crédence en marbre, un électroménager en acier inoxydable, un sol en bois brun, îlot, un sol marron, un plan de travail bleu et un plafond à caissons.
Exemple d'une cuisine américaine linéaire craftsman de taille moyenne avec un évier de ferme, un placard à porte vitrée, des portes de placard bleues, un plan de travail en granite, une crédence multicolore, une crédence en marbre, un électroménager en acier inoxydable, un sol en bois brun, îlot, un sol marron, un plan de travail bleu et un plafond à caissons.

Originally designed by renowned architect Miles Standish, a 1960s addition by Richard Wills of the elite Royal Barry Wills architecture firm - featured in Life Magazine in both 1938 & 1946 for his classic Cape Cod & Colonial home designs - added an early American pub w/ beautiful pine-paneled walls, full bar, fireplace & abundant seating as well as a country living room.
We Feng Shui'ed and refreshed this classic design, providing modern touches, but remaining true to the original architect's vision.
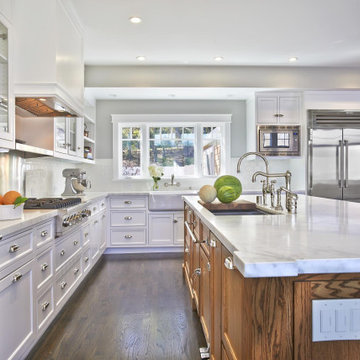
Inspiration pour une cuisine design en bois brun avec un placard à porte vitrée, une crédence métallisée, un électroménager en acier inoxydable, un plan de travail blanc et un plafond à caissons.
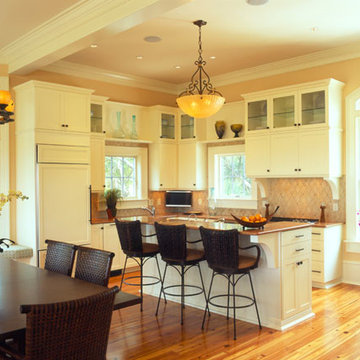
Tripp Smith
Inspiration pour une cuisine américaine traditionnelle en L de taille moyenne avec un évier encastré, un placard à porte vitrée, des portes de placard blanches, une crédence marron, une crédence en céramique, un électroménager blanc, parquet clair, îlot, un sol marron, un plan de travail marron et un plafond à caissons.
Inspiration pour une cuisine américaine traditionnelle en L de taille moyenne avec un évier encastré, un placard à porte vitrée, des portes de placard blanches, une crédence marron, une crédence en céramique, un électroménager blanc, parquet clair, îlot, un sol marron, un plan de travail marron et un plafond à caissons.
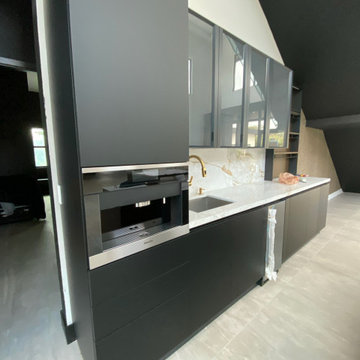
Aménagement d'une grande cuisine américaine parallèle et grise et noire moderne avec îlot, un évier 1 bac, un placard à porte vitrée, des portes de placard noires, un plan de travail en granite, une crédence métallisée, une crédence en marbre, un électroménager noir, un sol en carrelage de céramique, un sol gris, un plan de travail gris et un plafond à caissons.
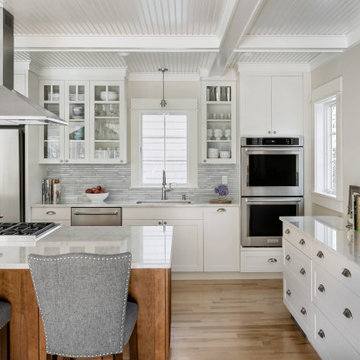
The Island and countertops are Radianz Vega quartz in a polished finish with a pencil edge
Builder - Chase Construction
Photographer - Rober Karosis
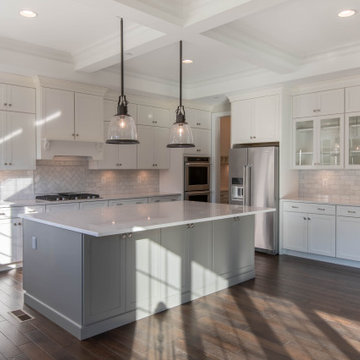
Idée de décoration pour une cuisine américaine en U avec un placard à porte vitrée, des portes de placard blanches, une crédence grise, un électroménager en acier inoxydable, parquet foncé, îlot, un sol marron, un plan de travail blanc et un plafond à caissons.
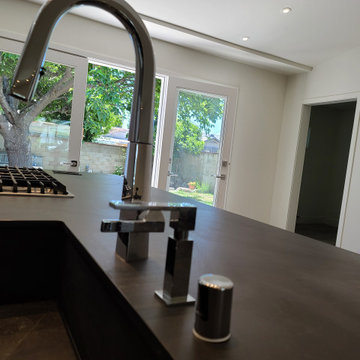
From start to finish, we walk our customers through each of their projects with on-call design sessions free of charge. A state of the art imported material to suit your taste. Remarkable Quality Our cabinets are as eloquent as they are trustworthy. All collections are timelessly designed to fit every home.
Idées déco de cuisines avec un placard à porte vitrée et un plafond à caissons
1