Idées déco de cuisines avec un placard à porte vitrée et un plafond décaissé
Trier par :
Budget
Trier par:Populaires du jour
101 - 120 sur 196 photos
1 sur 3
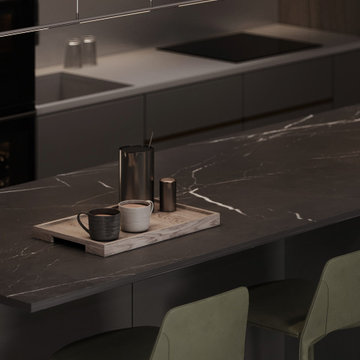
Réalisation d'une grande cuisine américaine parallèle design en bois foncé avec un évier encastré, un placard à porte vitrée, un plan de travail en surface solide, une crédence métallisée, une crédence en dalle métallique, un électroménager noir, un sol en bois brun, îlot, un sol marron, un plan de travail gris et un plafond décaissé.
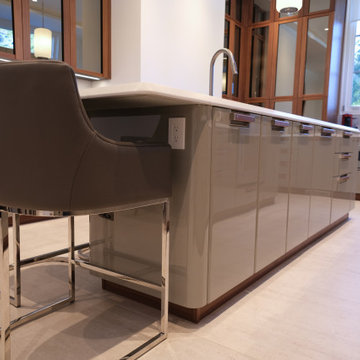
Cette image montre une grande cuisine minimaliste en U et bois foncé fermée avec un évier encastré, un placard à porte vitrée, un plan de travail en quartz modifié, une crédence blanche, une crédence en quartz modifié, un électroménager en acier inoxydable, un sol en calcaire, îlot, un sol beige, un plan de travail blanc et un plafond décaissé.
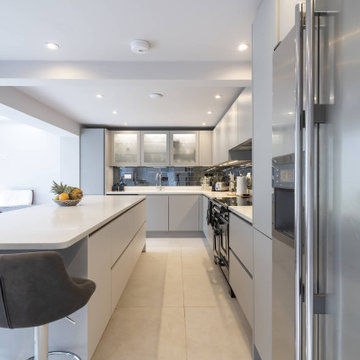
Meticulously crafted, this luxury kitchen design fuses contemporary chic with timeless sophistication, bringing to life the hub of the home for our client.
With frosted glass cabinets concealing culinary treasures within their sleek contours, a mesmerising symphony of light and texture awaits, where translucent glass and understated elegance entwine perfectly.
Behold the captivating feature mirrored tile splashback. Each glistening tile brings luminosity to the space.
The range cooker reigns supreme, with our handleless kitchen’s gleaming centrepiece effortlessly commanding attention. Whether you’re looking forward to a sumptuous feast or an intimate dinner for two, the cooker offers precise control and unrivalled performance.
Illuminate the culinary domain with the ethereal glow of under-cabinet LED lighting. With a gentle touch, the kitchen awakens. Every knife stroke, every spice measured, becomes an enchanting choreography of light and shadow.
Our handleless kitchen embraces the concept of smart storage; every utensil and ingredient finds its perfect sanctuary, artfully concealed within bespoke cabinets. Seamlessly merging aesthetics with practicality, this kitchen design makes organisation effortless.
Embark on an exquisite voyage of inspiration and explore our portfolio of captivating projects – including white handleless kitchens like this one - to unlock a world of design possibilities for your home.
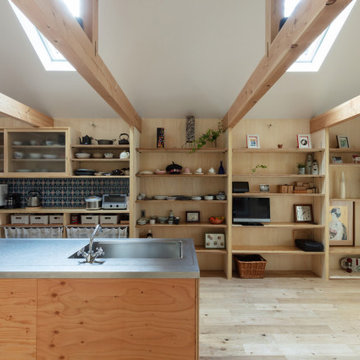
西外壁面は全面収納。書類、絵画、食器、家電、お仏壇、ヘルメット、スケボーなど、暮らしにまつわる様々なものが居心地の良い場所を見つけて佇んでいる。(撮影:笹倉洋平)
Idées déco pour une petite cuisine américaine parallèle industrielle en bois brun avec un évier encastré, un placard à porte vitrée, un plan de travail en inox, une crédence grise, une crédence en céramique, un électroménager en acier inoxydable, un sol en contreplaqué, îlot, un sol marron, un plan de travail marron et un plafond décaissé.
Idées déco pour une petite cuisine américaine parallèle industrielle en bois brun avec un évier encastré, un placard à porte vitrée, un plan de travail en inox, une crédence grise, une crédence en céramique, un électroménager en acier inoxydable, un sol en contreplaqué, îlot, un sol marron, un plan de travail marron et un plafond décaissé.
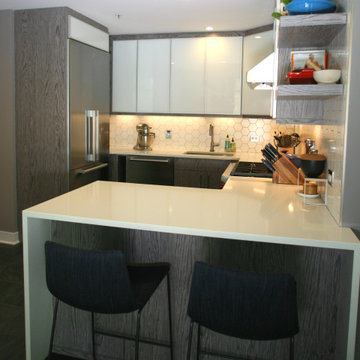
Miele, Cove, Viking, Wolf all come together in this beautiful, contemporary kitchen designed and renovated by LM Interior Design, LLC of Verona NJ Essex County New Jersey 973-857-1561
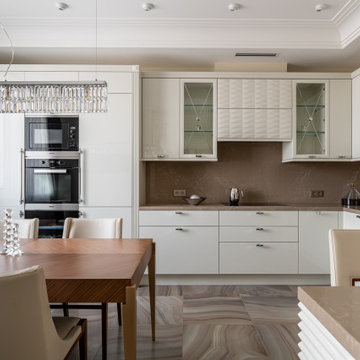
Aménagement d'une cuisine américaine classique en L de taille moyenne avec un évier encastré, un placard à porte vitrée, des portes de placard beiges, un plan de travail en quartz modifié, une crédence beige, une crédence en quartz modifié, un électroménager en acier inoxydable, un sol en carrelage de porcelaine, une péninsule, un sol beige, un plan de travail beige et un plafond décaissé.
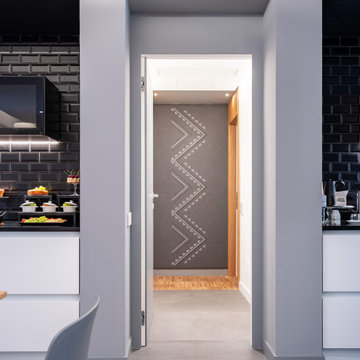
ZONA LOUNGE COLAZIONE
Cette image montre une cuisine ouverte linéaire design de taille moyenne avec un évier intégré, un placard à porte vitrée, des portes de placard noires, un plan de travail en surface solide, une crédence noire, une crédence en carrelage métro, un électroménager noir, un sol en carrelage de porcelaine, aucun îlot, un sol gris, plan de travail noir et un plafond décaissé.
Cette image montre une cuisine ouverte linéaire design de taille moyenne avec un évier intégré, un placard à porte vitrée, des portes de placard noires, un plan de travail en surface solide, une crédence noire, une crédence en carrelage métro, un électroménager noir, un sol en carrelage de porcelaine, aucun îlot, un sol gris, plan de travail noir et un plafond décaissé.
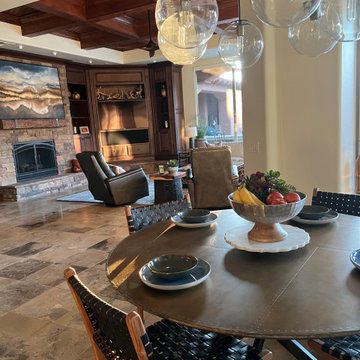
We transformed this busy, traditional and stuffy kitchen into an open, airy, and modern version of itself. We wrapped the entire backsplash with a single stone slab, changed out the hardware, lighting, fresh paint, new range hood, appliances. We added glass fronts and backlit the upper cabinets. We added new leather and wood modern barstools and fresh accessories.
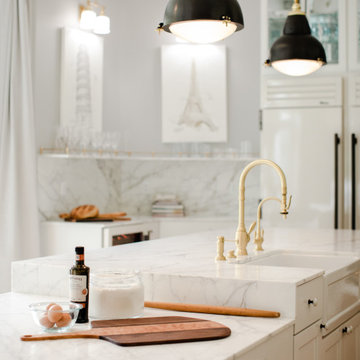
My clients are big chefs! They have a gorgeous green house that they utilize in this french inspired kitchen. They were a joy to work with and chose high-end finishes and appliances! An 86" long Lacranche range direct from France, True glass door fridge and a bakers island perfect for rolling out their croissants!
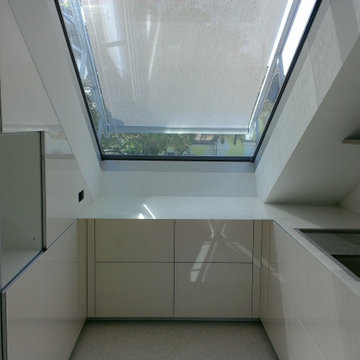
Cucina su misura angolare
Inspiration pour une petite cuisine ouverte minimaliste en U avec un évier intégré, un placard à porte vitrée, des portes de placard blanches, un plan de travail en verre, une crédence blanche, une crédence en feuille de verre, un électroménager en acier inoxydable, un sol en carrelage de porcelaine, aucun îlot, un sol blanc, un plan de travail blanc et un plafond décaissé.
Inspiration pour une petite cuisine ouverte minimaliste en U avec un évier intégré, un placard à porte vitrée, des portes de placard blanches, un plan de travail en verre, une crédence blanche, une crédence en feuille de verre, un électroménager en acier inoxydable, un sol en carrelage de porcelaine, aucun îlot, un sol blanc, un plan de travail blanc et un plafond décaissé.
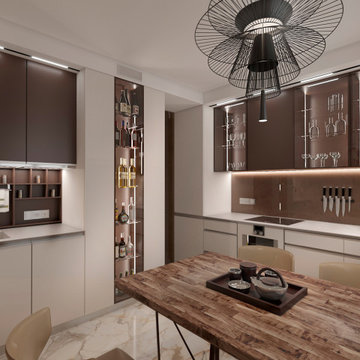
Inspiration pour une petite cuisine américaine linéaire et bicolore design avec un évier intégré, un placard à porte vitrée, des portes de placard blanches, un plan de travail en inox, une crédence marron, une crédence en feuille de verre, un sol en carrelage de porcelaine, aucun îlot, un sol beige, un plan de travail gris et un plafond décaissé.
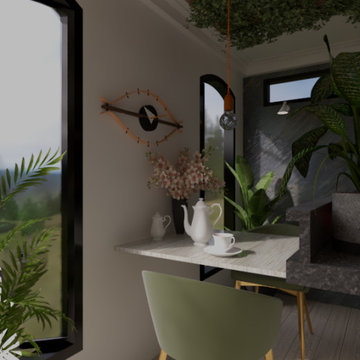
Propuestas decorativas para cocina de 10mt2
Idées déco pour une cuisine américaine moderne de taille moyenne avec un placard à porte vitrée, des portes de placard beiges, un plan de travail en granite, une crédence blanche, une crédence en céramique, un électroménager en acier inoxydable, parquet clair, îlot, un sol beige, plan de travail noir et un plafond décaissé.
Idées déco pour une cuisine américaine moderne de taille moyenne avec un placard à porte vitrée, des portes de placard beiges, un plan de travail en granite, une crédence blanche, une crédence en céramique, un électroménager en acier inoxydable, parquet clair, îlot, un sol beige, plan de travail noir et un plafond décaissé.
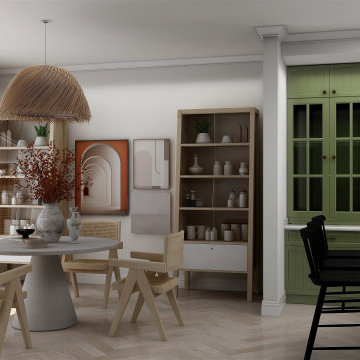
a fresh bohemian open kitchen design.
this design is intended to bring life and color to its surroundings, with bright green cabinets that imitate nature and the fluted island front that creates a beautiful contrast between the elegant marble backsplash and the earthiness of the natural wood.
this kitchen design is the perfect combination between classic elegance and Boho-chic.
A small dining area overlooking a beautiful backyard with clean lines and natural materials.
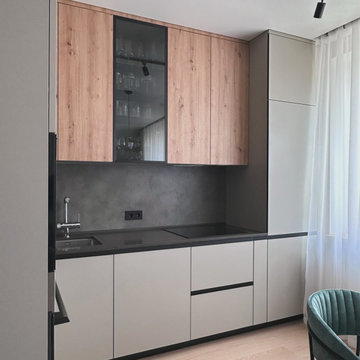
Inspiration pour une cuisine américaine blanche et bois design en L et bois brun de taille moyenne avec un évier encastré, un placard à porte vitrée, un plan de travail en surface solide, une crédence en quartz modifié, un électroménager noir, sol en stratifié, aucun îlot, un sol marron, plan de travail noir, un plafond décaissé et une crédence grise.
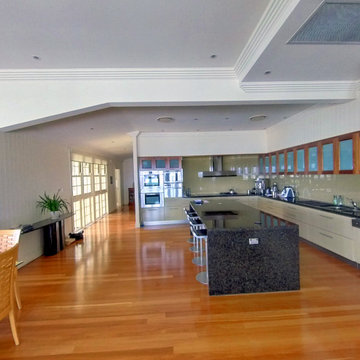
Elegant contemporary kitchen and breakfast nook. Stainless steel appliances, double ovens, stone counter tops, black marble waterfall island, Brisbane House Extension by Birchall & Partners Architects.
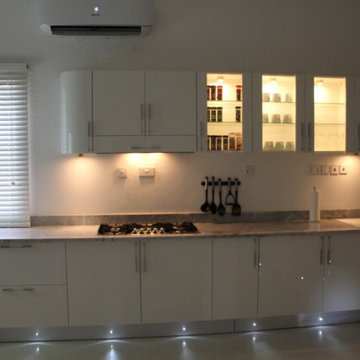
Idée de décoration pour une grande cuisine minimaliste en U fermée avec un évier 2 bacs, un placard à porte vitrée, des portes de placard blanches, plan de travail en marbre, une crédence blanche, une crédence en marbre, un électroménager en acier inoxydable, un sol en marbre, îlot, un sol blanc, un plan de travail blanc et un plafond décaissé.
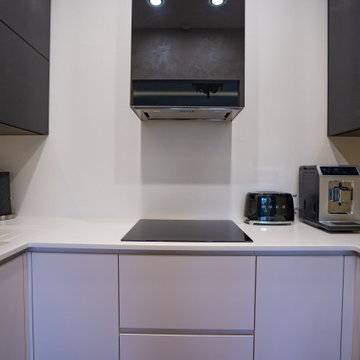
Réalisation d'une cuisine américaine grise et blanche tradition en L de taille moyenne avec un évier encastré, un placard à porte vitrée, des portes de placard noires, un plan de travail en surface solide, une crédence en dalle de pierre, un électroménager noir, un sol en bois brun, un plan de travail blanc et un plafond décaissé.
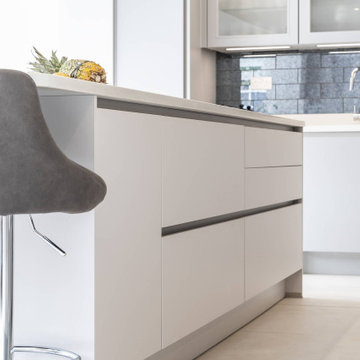
Meticulously crafted, this luxury kitchen design fuses contemporary chic with timeless sophistication, bringing to life the hub of the home for our client.
With frosted glass cabinets concealing culinary treasures within their sleek contours, a mesmerising symphony of light and texture awaits, where translucent glass and understated elegance entwine perfectly.
Behold the captivating feature mirrored tile splashback. Each glistening tile brings luminosity to the space.
The range cooker reigns supreme, with our handleless kitchen’s gleaming centrepiece effortlessly commanding attention. Whether you’re looking forward to a sumptuous feast or an intimate dinner for two, the cooker offers precise control and unrivalled performance.
Illuminate the culinary domain with the ethereal glow of under-cabinet LED lighting. With a gentle touch, the kitchen awakens. Every knife stroke, every spice measured, becomes an enchanting choreography of light and shadow.
Our handleless kitchen embraces the concept of smart storage; every utensil and ingredient finds its perfect sanctuary, artfully concealed within bespoke cabinets. Seamlessly merging aesthetics with practicality, this kitchen design makes organisation effortless.
Embark on an exquisite voyage of inspiration and explore our portfolio of captivating projects – including white handleless kitchens like this one - to unlock a world of design possibilities for your home.
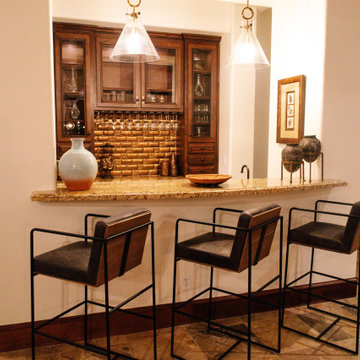
We transformed this busy, traditional and stuffy kitchen into an open, airy, and modern version of itself. We wrapped the entire backsplash with a single stone slab, changed out the hardware, lighting, fresh paint, new range hood, appliances. We added glass fronts and backlit the upper cabinets. We added new leather and wood modern barstools and fresh accessories.
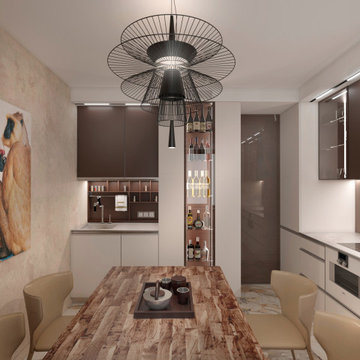
Aménagement d'une petite cuisine américaine linéaire, encastrable et bicolore contemporaine avec un placard à porte vitrée, des portes de placard marrons, un plan de travail en inox, une crédence marron, une crédence en feuille de verre, un sol en carrelage de porcelaine, aucun îlot, un sol beige, un plan de travail gris et un plafond décaissé.
Idées déco de cuisines avec un placard à porte vitrée et un plafond décaissé
6