Idées déco de cuisines avec un placard à porte vitrée et un plan de travail en stéatite
Trier par :
Budget
Trier par:Populaires du jour
1 - 20 sur 327 photos
1 sur 3

The "Dream of the '90s" was alive in this industrial loft condo before Neil Kelly Portland Design Consultant Erika Altenhofen got her hands on it. The 1910 brick and timber building was converted to condominiums in 1996. No new roof penetrations could be made, so we were tasked with creating a new kitchen in the existing footprint. Erika's design and material selections embrace and enhance the historic architecture, bringing in a warmth that is rare in industrial spaces like these. Among her favorite elements are the beautiful black soapstone counter tops, the RH medieval chandelier, concrete apron-front sink, and Pratt & Larson tile backsplash
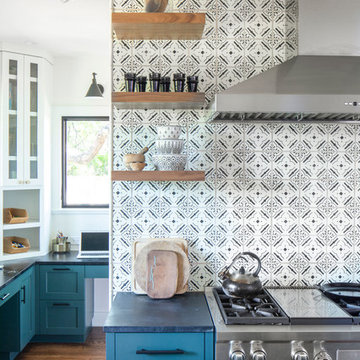
Photography by Tre Dunham
Idées déco pour une cuisine classique de taille moyenne avec un placard à porte vitrée, des portes de placard turquoises, un plan de travail en stéatite, un sol en bois brun, un sol marron et plan de travail noir.
Idées déco pour une cuisine classique de taille moyenne avec un placard à porte vitrée, des portes de placard turquoises, un plan de travail en stéatite, un sol en bois brun, un sol marron et plan de travail noir.
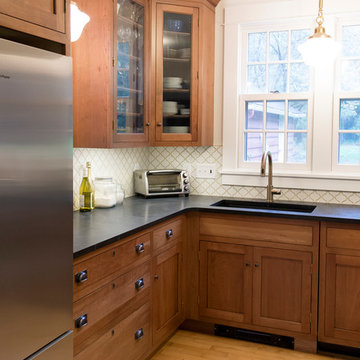
Inspiration pour une cuisine traditionnelle en U et bois brun de taille moyenne avec un évier encastré, un placard à porte vitrée, un plan de travail en stéatite, une crédence blanche, une crédence en carreau de porcelaine, un électroménager en acier inoxydable, parquet clair et un sol beige.
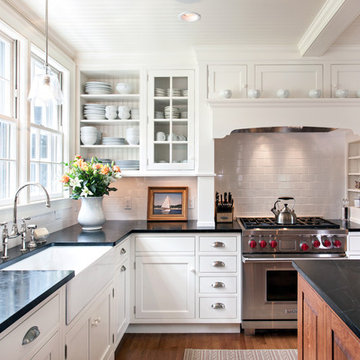
This kitchen on Cape Cod has white dove on maple with recessed-panel Benchmark series "Lenox Olde Town" doors, island quarter-sawn white oak with a rubbed finish Benchmark series "Americana" doors all from Grabill Cabinets. Soapstone countertops, a 33" Dickinson apron front sink from Kohler, faucet by Rohl, Pratt and Larson white subway tile, pendant lights by Progress Lighting, designers Paul Puchol and Eileen Nadeau at Main Street Kitchens at Botellos, photography by Dan Cutrona
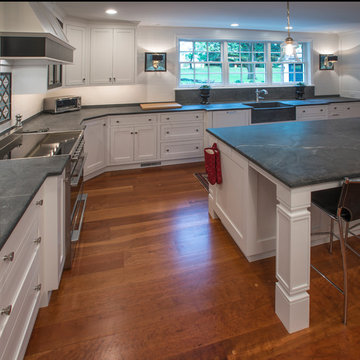
Hub Willson Photography
Cette image montre une cuisine encastrable traditionnelle en L avec un évier de ferme, un placard à porte vitrée, des portes de placard blanches, un plan de travail en stéatite, une crédence en carrelage métro, parquet clair et îlot.
Cette image montre une cuisine encastrable traditionnelle en L avec un évier de ferme, un placard à porte vitrée, des portes de placard blanches, un plan de travail en stéatite, une crédence en carrelage métro, parquet clair et îlot.

Traditional style kitchen in new home.
Inspiration pour une cuisine craftsman fermée avec un placard à porte vitrée, un électroménager en acier inoxydable, un évier de ferme, un plan de travail en stéatite et un sol multicolore.
Inspiration pour une cuisine craftsman fermée avec un placard à porte vitrée, un électroménager en acier inoxydable, un évier de ferme, un plan de travail en stéatite et un sol multicolore.
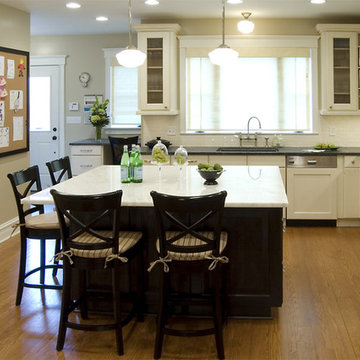
Aménagement d'une cuisine classique en L avec un placard à porte vitrée, un électroménager blanc, des portes de placard blanches, un plan de travail en stéatite et une crédence blanche.
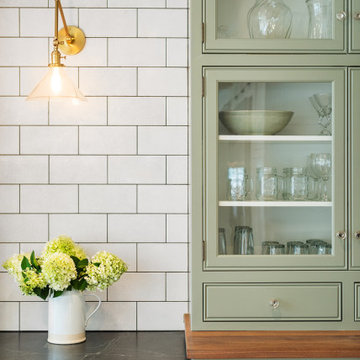
Tile:
ARTO BRICK Custom Mix
RANGE TILE:
MICHAEL ARAM MOLTEN BRONZE Gloss 6" X 12" X 5/8" Ceramic Field Tile
WHITE FIELD TILE:
A TRAIN WHITE Gloss 5" X 10" X 3/8" Ceramic Field Tile
Custom Island with Walnut wood top
Perimeter Countertops: Black Soapstone
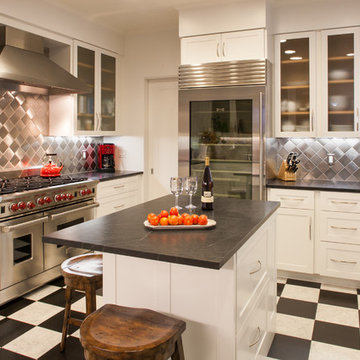
Trevor Henley
Aménagement d'une cuisine contemporaine en U avec un plan de travail en stéatite, un électroménager en acier inoxydable, une crédence métallisée, une crédence en dalle métallique, un placard à porte vitrée, des portes de placard blanches et un sol multicolore.
Aménagement d'une cuisine contemporaine en U avec un plan de travail en stéatite, un électroménager en acier inoxydable, une crédence métallisée, une crédence en dalle métallique, un placard à porte vitrée, des portes de placard blanches et un sol multicolore.
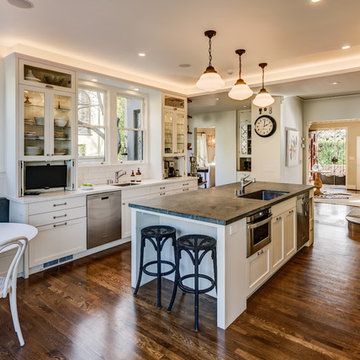
Treve Johnson
Aménagement d'une grande cuisine américaine parallèle classique avec un évier encastré, un placard à porte vitrée, des portes de placard blanches, une crédence blanche, une crédence en carrelage métro, un électroménager en acier inoxydable, parquet foncé, îlot, un plan de travail en stéatite, un sol marron et plan de travail noir.
Aménagement d'une grande cuisine américaine parallèle classique avec un évier encastré, un placard à porte vitrée, des portes de placard blanches, une crédence blanche, une crédence en carrelage métro, un électroménager en acier inoxydable, parquet foncé, îlot, un plan de travail en stéatite, un sol marron et plan de travail noir.
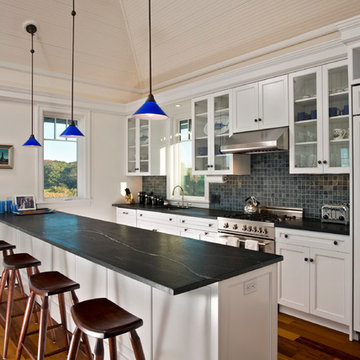
Randall Perry Photography
Idée de décoration pour une cuisine encastrable marine de taille moyenne avec un placard à porte vitrée, un plan de travail en stéatite, un évier 1 bac, une crédence multicolore, une crédence en mosaïque, un sol en bois brun et une péninsule.
Idée de décoration pour une cuisine encastrable marine de taille moyenne avec un placard à porte vitrée, un plan de travail en stéatite, un évier 1 bac, une crédence multicolore, une crédence en mosaïque, un sol en bois brun et une péninsule.
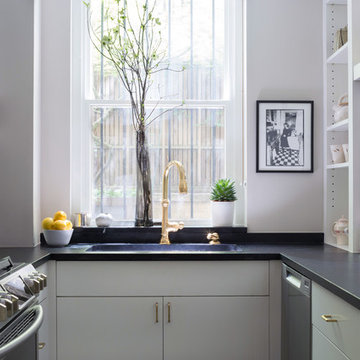
Francine Fleischer Photography
Exemple d'une petite cuisine parallèle chic fermée avec un évier encastré, un placard à porte vitrée, des portes de placard blanches, un plan de travail en stéatite, une crédence blanche, une crédence en carreau de porcelaine, un électroménager en acier inoxydable, un sol en carrelage de porcelaine, aucun îlot et un sol bleu.
Exemple d'une petite cuisine parallèle chic fermée avec un évier encastré, un placard à porte vitrée, des portes de placard blanches, un plan de travail en stéatite, une crédence blanche, une crédence en carreau de porcelaine, un électroménager en acier inoxydable, un sol en carrelage de porcelaine, aucun îlot et un sol bleu.

Dustin Coughlin
Cette image montre une cuisine américaine bohème en L et bois clair de taille moyenne avec un évier encastré, un placard à porte vitrée, un plan de travail en stéatite, une crédence blanche, une crédence en mosaïque, un électroménager noir, un sol en ardoise, une péninsule et un sol noir.
Cette image montre une cuisine américaine bohème en L et bois clair de taille moyenne avec un évier encastré, un placard à porte vitrée, un plan de travail en stéatite, une crédence blanche, une crédence en mosaïque, un électroménager noir, un sol en ardoise, une péninsule et un sol noir.
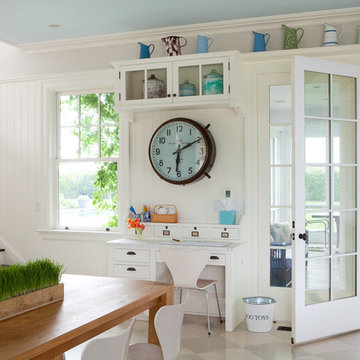
Idées déco pour une très grande cuisine ouverte contemporaine en L avec un évier posé, un placard à porte vitrée, un plan de travail en stéatite, une crédence blanche, une crédence en dalle de pierre, un électroménager en acier inoxydable, un sol en travertin et îlot.
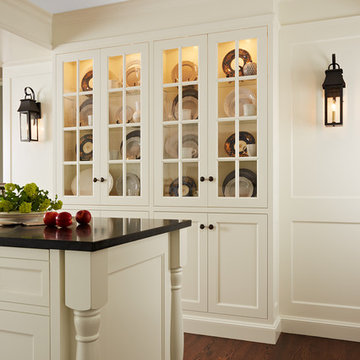
Custom cabinetry, soapstone countertops, Pratt & Larson subway tile, Urban Electric Co lanterns, Sub-Zero & Wolf appliances, Rocky Mountain hardware, Rohl bridge faucet
Designed by Rosemary Merrill
Photography by Susan Gilmore

Antique table in a tall white pantry with a rolling ladder and antique light fixture.
A clean, contemporary white palette in this traditional Spanish Style home in Santa Barbara, California. Soft greys, beige, cream colored fabrics, hand knotted rugs and quiet light walls show off the beautiful thick arches between the living room and dining room. Stained wood beams, wrought iron lighting, and carved limestone fireplaces give a soft, comfortable feel for this summer home by the Pacific Ocean. White linen drapes with grass shades give warmth and texture to the great room. The kitchen features glass and white marble mosaic backsplash, white slabs of natural quartzite, and a built in banquet nook. The oak cabinets are lightened by a white wash over the stained wood, and medium brown wood plank flooring througout the home.
Project Location: Santa Barbara, California. Project designed by Maraya Interior Design. From their beautiful resort town of Ojai, they serve clients in Montecito, Hope Ranch, Malibu, Westlake and Calabasas, across the tri-county areas of Santa Barbara, Ventura and Los Angeles, south to Hidden Hills- north through Solvang and more.
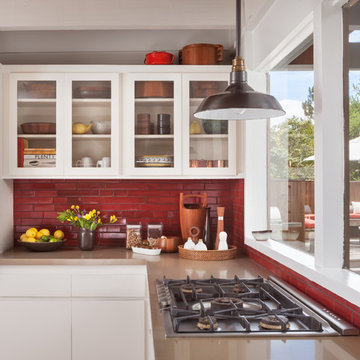
A 1958 Bungalow that had been left for ruin—the perfect project for me and my husband. We updated only what was needed while revitalizing many of the home's mid-century elements.
Photo By: Airyka Rockefeller
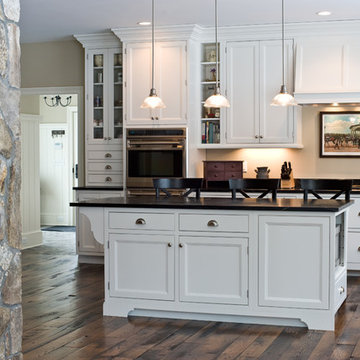
Carol Savage Photography
Inspiration pour une cuisine traditionnelle avec un évier de ferme, un placard à porte vitrée, des portes de placard blanches, un plan de travail en stéatite, un électroménager en acier inoxydable, un sol en bois brun et îlot.
Inspiration pour une cuisine traditionnelle avec un évier de ferme, un placard à porte vitrée, des portes de placard blanches, un plan de travail en stéatite, un électroménager en acier inoxydable, un sol en bois brun et îlot.
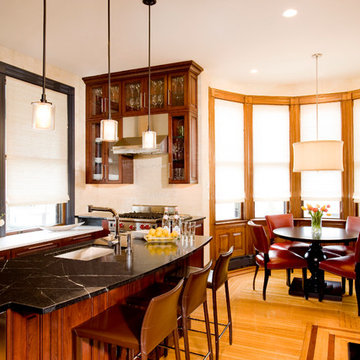
Exemple d'une cuisine américaine chic en bois foncé avec un plan de travail en stéatite et un placard à porte vitrée.
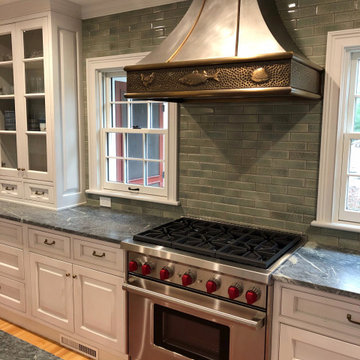
Idées déco pour une grande cuisine américaine en U avec un placard à porte vitrée, des portes de placard blanches, un plan de travail en stéatite, une crédence verte, une crédence en carrelage métro, un électroménager en acier inoxydable, parquet clair, îlot et un plan de travail vert.
Idées déco de cuisines avec un placard à porte vitrée et un plan de travail en stéatite
1