Idées déco de cuisines avec un placard à porte vitrée et une crédence en céramique
Trier par :
Budget
Trier par:Populaires du jour
61 - 80 sur 3 201 photos
1 sur 3
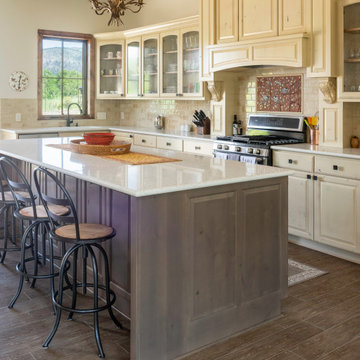
Réalisation d'une cuisine ouverte en L de taille moyenne avec un placard à porte vitrée, des portes de placard beiges, plan de travail en marbre, une crédence beige, une crédence en céramique, un électroménager en acier inoxydable, îlot, un sol marron et un plan de travail blanc.
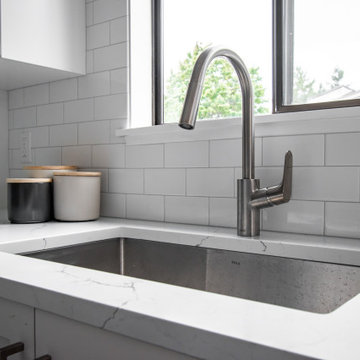
This condo was stuck in the 70s: dingy brown cabinets, worn out fixtures, and ready for a complete overhaul. What started as a bathroom update turned into a complete remodel of the condo. The kitchen became our main target, and as we brought it out of the 70s, the rest came with it.
Our client wanted a home closer to their grandchildren, but to be comfortable and functional, it needed an update. Once we begin on a design plan for one space, the vision can spread across to the other rooms, up the walls, and down to the floors. Beginning with the bathroom, our client opted for a clean and elegant look: white quartz, subway tile, and floating shelves, all of which was easy to translate into the kitchen.
The shower and tub were replaced and tiled with a perfectly sized niche for soap and shampoo, and a slide bar hand shower from Delta for an easy shower experience. Perfect for bath time with the grandkids! And to maximize storage, we installed floating shelves to hide away those extra bath toys! In a condo where the kitchen is only a few steps from the master bath, it's helpful to stay consistent, so we used the same quartz countertops, tiles, and colors for a consistent look that's easy on the eyes.
The kitchen received a total overhaul. New appliances, way more storage with tall corner cabinets, and lighting that makes the space feel bright and inviting. But the work did not stop there! Our team repaired and painted sheetrock throughout the entire condo, and also replaced the doors and window frames. So when we're asked, "Do you do kitchens?" the answer is, "We do it all!"
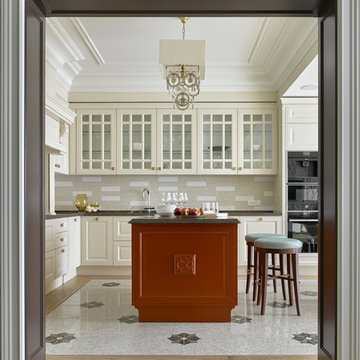
Дизайнер - Маргарита Мельникова. Фотограф - Сергей Ананьев.
Idée de décoration pour une grande cuisine ouverte tradition en L avec des portes de placard beiges, un plan de travail en quartz modifié, une crédence beige, une crédence en céramique, un électroménager noir, un sol en carrelage de porcelaine, îlot, un sol beige et un placard à porte vitrée.
Idée de décoration pour une grande cuisine ouverte tradition en L avec des portes de placard beiges, un plan de travail en quartz modifié, une crédence beige, une crédence en céramique, un électroménager noir, un sol en carrelage de porcelaine, îlot, un sol beige et un placard à porte vitrée.
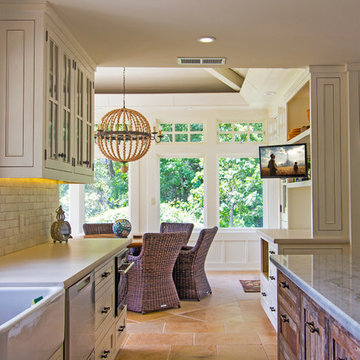
Kitchen with TV on articulating arm. Guests can easily angle the TV to watch from Breakfast Nook, while cooking in the kitchen or sitting at the bar. Hidden speakers are in the ceiling of the nook for great sound with little intrusion of aesthetics.
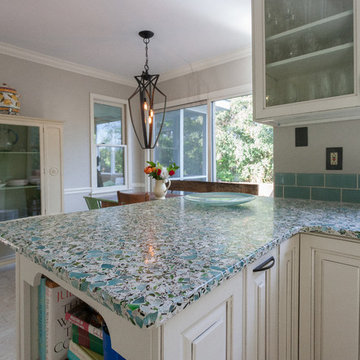
Manufacturer of custom recycled glass counter tops and landscape glass aggregate. The countertops are individually handcrafted and customized, using 100% recycled glass and diverting tons of glass from our landfills. The epoxy used is Low VOC (volatile organic compounds) and emits no off gassing. The newest product base is a high density, UV protected concrete. We now have indoor and outdoor options. As with the resin, the concrete offer the same creative aspects through glass choices.
"Colleen Green" contributed her own Grolsch bottles. We added Bombay Sapphire gin bottles and oysters and other green wine bottles.

Mobili su misura realizzati dalla falegnameria La Linea di Castello
https://www.lalineadicastello.com/
https://www.houzz.it/pro/lalineadicastello/la-linea-di-castello
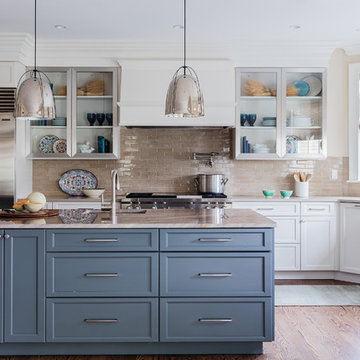
Leblanc Design, LLC
Michael J Lee Photography
Inspiration pour une cuisine américaine traditionnelle avec un évier de ferme, un placard à porte vitrée, une crédence beige, un électroménager en acier inoxydable, un sol en bois brun, îlot et une crédence en céramique.
Inspiration pour une cuisine américaine traditionnelle avec un évier de ferme, un placard à porte vitrée, une crédence beige, un électroménager en acier inoxydable, un sol en bois brun, îlot et une crédence en céramique.
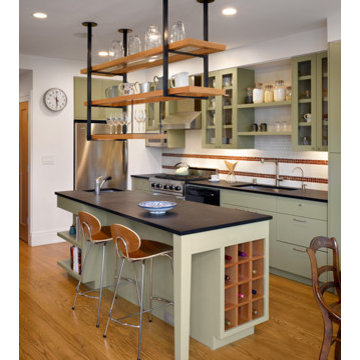
A 2-1/2 story rear addition to a richly detailed Craftsman style home contains a new kitchen, familyroom, rear deck and lower level guest suite. The introduction of an open plan and modern material/color palettes reconnects the original formal family spaces with those that cater to more daily routines.
Photographer: Bruce Damonte
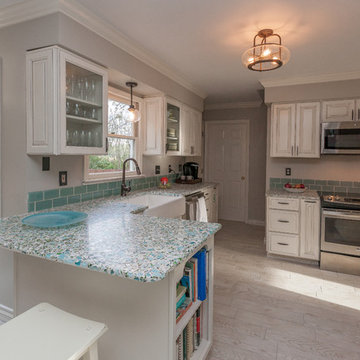
Manufacturer of custom recycled glass counter tops and landscape glass aggregate. The countertops are individually handcrafted and customized, using 100% recycled glass and diverting tons of glass from our landfills. The epoxy used is Low VOC (volatile organic compounds) and emits no off gassing. The newest product base is a high density, UV protected concrete. We now have indoor and outdoor options. As with the resin, the concrete offer the same creative aspects through glass choices.
"Colleen Green" contributed her own Grolsch bottles. We added Bombay Sapphire gin bottles and oysters and other green wine bottles.
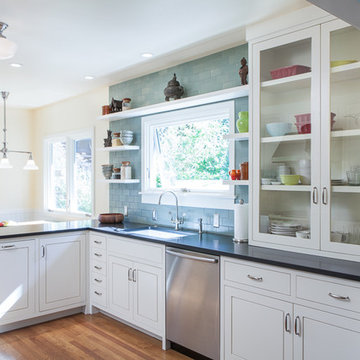
After a house fire destroyed much of the interior of this SE Portland home, the owners took the opportunity to upgrade the kitchen. The result is a clean-lined, but historically sensitive renovation of this Craftsman home.
Photo: Anna M. Campbell
Photo: Anna M. Campbell
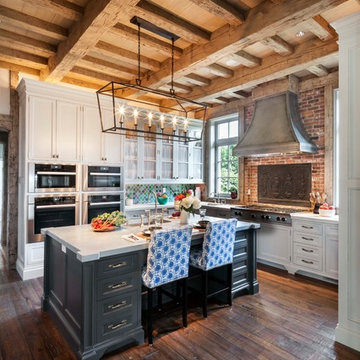
The kitchen juxtaposes luxurious paneled and glazed cabinets against a backdrop of rustic timber framing, weathered wide plank oak floors, and handmade-brick infill. The entirely brand new construction has the appeal of a perfect contemporary renovation to a 400-year-old French Normandy manor house accented by an antique iron backsplash and a custom metalwork range hood concealing a modern exhaust. Woodruff Brown Photography
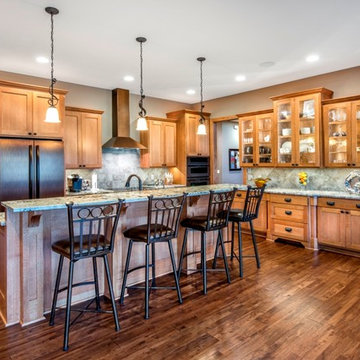
Architect: Michelle Penn, AIA This luxurious European Romantic design utilizes a high contrast color palette. The U-shape kitchen has a large central island with the kitchen sink and dishwasher. The Jenn-Air Oiled Bronze appliances and black handles contract with the walls and granite countertops. The flooring is handscraped hickory called Hickory Pecan Townsend by Kentwood. The wall color is Pittsburgh Paint Earl Gray 522-5.
Photo Credit: Jackson Studios
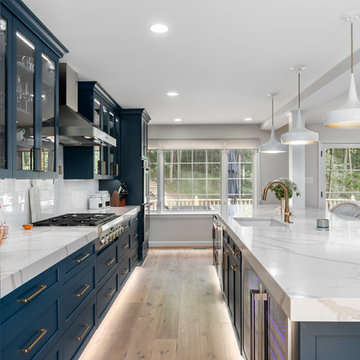
Exemple d'une très grande cuisine américaine linéaire tendance avec un évier encastré, un placard à porte vitrée, des portes de placard bleues, un plan de travail en quartz modifié, une crédence blanche, une crédence en céramique, un électroménager en acier inoxydable, parquet clair, îlot, un sol beige et un plan de travail blanc.

An ornamental kitchen cabinet displaying showpiece plates, liquor and decorations
Cette photo montre une petite cuisine industrielle en L et inox fermée avec un évier 1 bac, un placard à porte vitrée, un plan de travail en quartz modifié, une crédence multicolore, une crédence en céramique, un électroménager en acier inoxydable, un sol en linoléum, aucun îlot, un sol multicolore et un plan de travail gris.
Cette photo montre une petite cuisine industrielle en L et inox fermée avec un évier 1 bac, un placard à porte vitrée, un plan de travail en quartz modifié, une crédence multicolore, une crédence en céramique, un électroménager en acier inoxydable, un sol en linoléum, aucun îlot, un sol multicolore et un plan de travail gris.
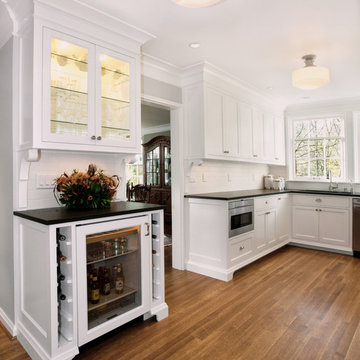
A classic white kitchen to fit a classic old Portland home.
Caitlin Murray - Built.Photo
Cette image montre une petite cuisine parallèle traditionnelle fermée avec un évier encastré, un placard à porte vitrée, des portes de placard blanches, un plan de travail en granite, une crédence blanche, une crédence en céramique, un électroménager en acier inoxydable, un sol en bois brun et aucun îlot.
Cette image montre une petite cuisine parallèle traditionnelle fermée avec un évier encastré, un placard à porte vitrée, des portes de placard blanches, un plan de travail en granite, une crédence blanche, une crédence en céramique, un électroménager en acier inoxydable, un sol en bois brun et aucun îlot.

The apartment's original enclosed kitchen was demolished to make way for an openplan kitchen with cabinets that housed my client's depression-era glass collection.
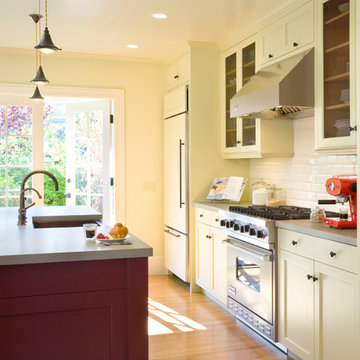
Exemple d'une cuisine encastrable chic de taille moyenne avec un placard à porte vitrée, parquet clair, des portes de placard beiges, une crédence blanche, une crédence en céramique, un évier de ferme et un plan de travail en quartz modifié.
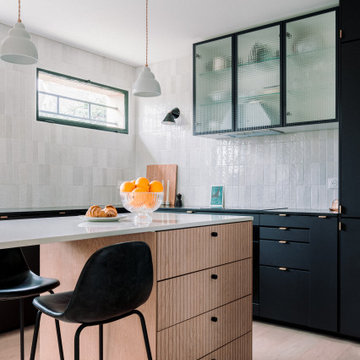
Cette cuisine est toute neuve alors qu'elle semble pourtant avoir toujours existé. Nous avons allégé au maximum l'aménagement en partie haute, optant pour un seul module vitré qui reprend les codes des cuisines d'antan avec son vitrage armé. Aux meubles de cuisine noirs, les professionnelles proposent une crédence en zellige claire posée à la verticale et jusqu'au plafond, afin de donner la hauteur de la pièce.
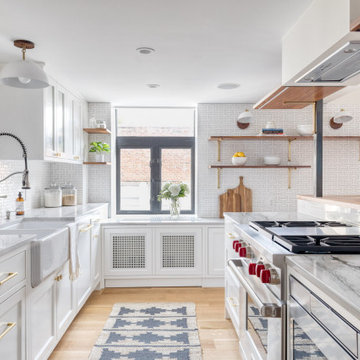
Inspiration pour une cuisine américaine parallèle traditionnelle de taille moyenne avec un évier de ferme, un placard à porte vitrée, des portes de placard blanches, un plan de travail en quartz, une crédence blanche, une crédence en céramique, un électroménager en acier inoxydable, parquet clair, îlot, un sol marron et un plan de travail gris.
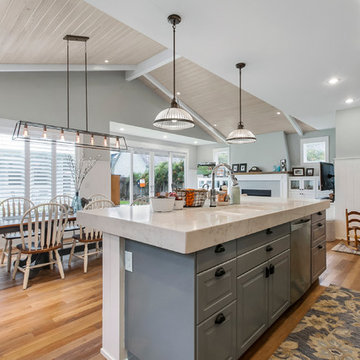
JP Morales photo
Exemple d'une cuisine américaine parallèle chic de taille moyenne avec un placard à porte vitrée, des portes de placard grises, plan de travail en marbre, une crédence grise, une crédence en céramique, un électroménager en acier inoxydable, parquet clair, îlot, un sol marron, un plan de travail blanc et un évier encastré.
Exemple d'une cuisine américaine parallèle chic de taille moyenne avec un placard à porte vitrée, des portes de placard grises, plan de travail en marbre, une crédence grise, une crédence en céramique, un électroménager en acier inoxydable, parquet clair, îlot, un sol marron, un plan de travail blanc et un évier encastré.
Idées déco de cuisines avec un placard à porte vitrée et une crédence en céramique
4