Idées déco de cuisines avec un placard à porte vitrée et une crédence en quartz modifié
Trier par :
Budget
Trier par:Populaires du jour
161 - 180 sur 240 photos
1 sur 3
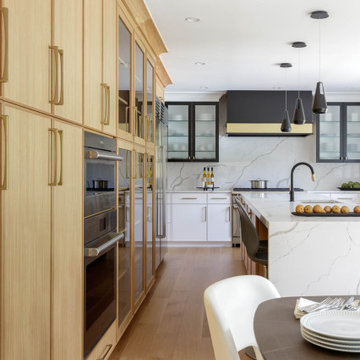
Contemporary took a 180 turn with this warm trio of white, light wood and black, instead of a stark all-white color scheme. Perimeter bases and uppers flanking the sink are painted “Simple White”; the island and tall cabinets are light-stained rift cut white oak; the hood and its accompanying uppers are painted black. Slab doors get a fresh take with a narrow square trim encircling the doors and drawers. The focal point is a wide brass strip around the hood. Brass is repeated in the honey bronze pulls and T-shaped knobs. Black-framed wall cabinets have white interiors with LED light trips on the sides; tall cabinets with glass doors received matching rift cut white oak interiors. Calacatta-patterned quartz accents the perimeter tops, the double waterfall island, and the slab backsplashes.
The workhorse of this kitchen is the wall of tall white oak cabinets. There’s a desk with open storage above; closed pantries with rollouts; glass-fronted cabinets displaying serving pieces and collectables; a built-in oven and convection-microwave; and a 48” stainless steel refrigerator. The island does its part as well, with a prep sink, paneled dishwasher, and room for four stools. Stainless undermount sinks feature matte black faucets highlighted with brass.
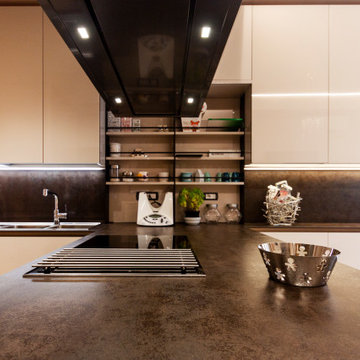
Cucina a T con piano in gres, ante laccate per le basi mentre vetro retro laccato per i pensili.
Cette photo montre une grande cuisine ouverte tendance en L avec un placard à porte vitrée, des portes de placard beiges, un plan de travail en surface solide, une crédence grise, une crédence en quartz modifié, un électroménager noir, un sol en marbre, îlot, un sol rose, un plan de travail gris et un plafond décaissé.
Cette photo montre une grande cuisine ouverte tendance en L avec un placard à porte vitrée, des portes de placard beiges, un plan de travail en surface solide, une crédence grise, une crédence en quartz modifié, un électroménager noir, un sol en marbre, îlot, un sol rose, un plan de travail gris et un plafond décaissé.
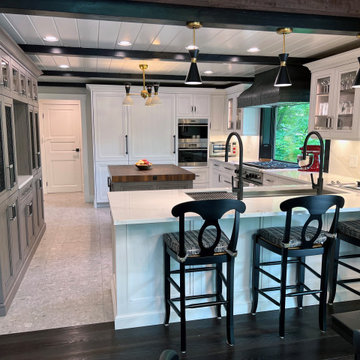
For this Vermont home, the family wanted an open kitchen concept where they could have a fire crackling in the hearth while they cook and watch kids play board games at the dining table. They knew they wanted a kitchen in the country that would draw people together. Depending on the season, one could look out and see an ever-changing view from the oversized glass windows. Imagine a snowy winter wonderland, brilliant fall foliage, or summer trees so lush and green you feel like you are in a treehouse. That’s what we wanted to capture in their kitchen. We decided to add a beadboard ceiling with black accent beams for a cottage appeal, which matched the open beams in the rest of the house. We varied the cabinetry colors (grey and white), countertop surfaces (walnut butcher block and white quartz) and textures (mixed metals and glazed wood) to give the space character and height. The cabinet’s millwork includes a coffee bar, wet bar, and bead detailing around the cabinet frame with a white finish with hand-painted brushstrokes for a classic and timeless look. High-end appliances include a column refrigerator/freezer, gas range, steam convection oven, microwave, and a wet bar with wine refrigeration and refrigerator drawers.
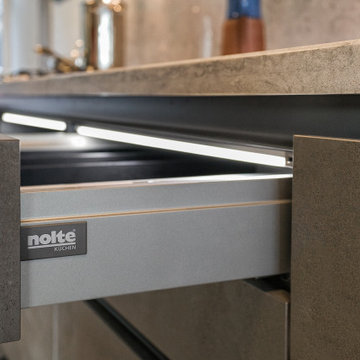
Кухня представлена в салоне немецких кухонь NOLTE
г. Ялта ,ул.Садовая 31.
Нижние секции выполнены в фасадах Portland c покрытием из цемента и лака в безручечном исполнении MatrixArt. Верхние секции выполнены в фасадах Glas Tec Satin с покрытием из безопасного матового стекла. Удобные подсветки в нижних и верхних базах делают кухню практичной в использовании.
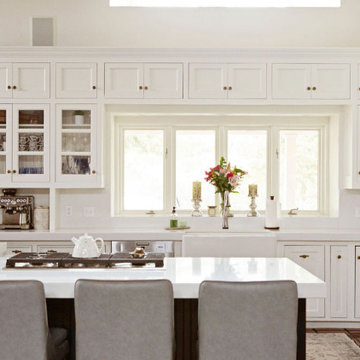
Cette image montre une cuisine américaine rustique en L de taille moyenne avec un évier de ferme, un placard à porte vitrée, des portes de placard blanches, un plan de travail en quartz, une crédence blanche, une crédence en quartz modifié, un électroménager en acier inoxydable, tomettes au sol, îlot, un sol multicolore, un plan de travail blanc et poutres apparentes.
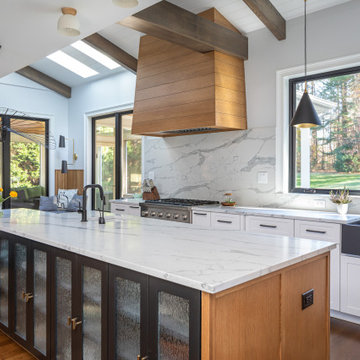
Réalisation d'une cuisine ouverte asiatique en L de taille moyenne avec un évier de ferme, un placard à porte vitrée, des portes de placard noires, un plan de travail en quartz modifié, une crédence blanche, une crédence en quartz modifié, un électroménager en acier inoxydable, un sol en bois brun, îlot, un sol marron, un plan de travail blanc et poutres apparentes.
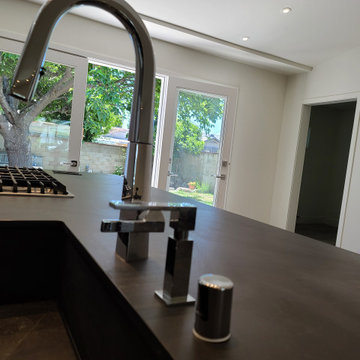
From start to finish, we walk our customers through each of their projects with on-call design sessions free of charge. A state of the art imported material to suit your taste. Remarkable Quality Our cabinets are as eloquent as they are trustworthy. All collections are timelessly designed to fit every home.
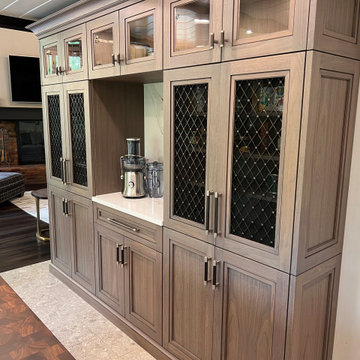
For this Vermont home, the family wanted an open kitchen concept where they could have a fire crackling in the hearth while they cook and watch kids play board games at the dining table. They knew they wanted a kitchen in the country that would draw people together. Depending on the season, one could look out and see an ever-changing view from the oversized glass windows. Imagine a snowy winter wonderland, brilliant fall foliage, or summer trees so lush and green you feel like you are in a treehouse. That’s what we wanted to capture in their kitchen. We decided to add a beadboard ceiling with black accent beams for a cottage appeal, which matched the open beams in the rest of the house. We varied the cabinetry colors (grey and white), countertop surfaces (walnut butcher block and white quartz) and textures (mixed metals and glazed wood) to give the space character and height. The cabinet’s millwork includes a coffee bar, wet bar, and bead detailing around the cabinet frame with a white finish with hand-painted brushstrokes for a classic and timeless look. High-end appliances include a column refrigerator/freezer, gas range, steam convection oven, microwave, and a wet bar with wine refrigeration and refrigerator drawers.
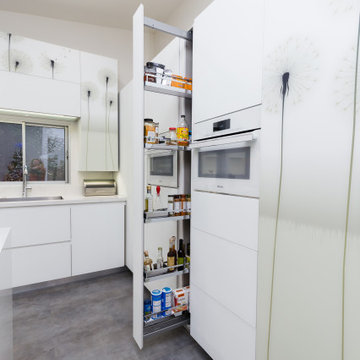
Cabinets from the KARAN collection by Rastelli Cucine in the white matte glass with decorative glass combination.
Countertop in Silestone Callacatta Gold, island table in Silestone Marquina. STAR.K resilient flooring by Skema.
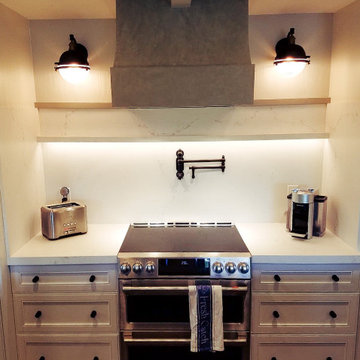
After: Quartz back splash and shelf detail.The clean look of this back splash is on of our favorite features of the project. We continued the same stone, as the counters. up the 3 walls around the cook space and a small shelf with built in lighting.
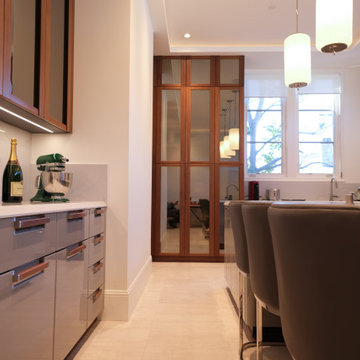
Aménagement d'une grande cuisine moderne en U et bois foncé fermée avec un évier encastré, un placard à porte vitrée, un plan de travail en quartz modifié, une crédence blanche, une crédence en quartz modifié, un électroménager en acier inoxydable, un sol en calcaire, îlot, un sol beige, un plan de travail blanc et un plafond décaissé.
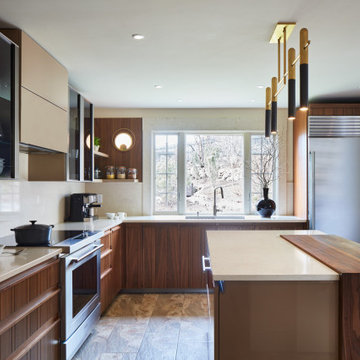
Idées déco pour une cuisine contemporaine en inox avec un placard à porte vitrée, un plan de travail en quartz modifié, une crédence en quartz modifié, un électroménager en acier inoxydable, un sol en carrelage de porcelaine et îlot.
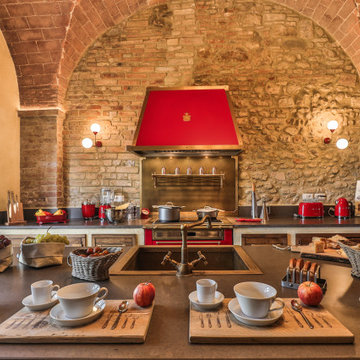
Cucina
Aménagement d'une très grande cuisine encastrable méditerranéenne en L et bois brun fermée avec un évier de ferme, un placard à porte vitrée, un plan de travail en quartz, une crédence multicolore, une crédence en quartz modifié, tomettes au sol, îlot, un sol orange, un plan de travail multicolore et un plafond voûté.
Aménagement d'une très grande cuisine encastrable méditerranéenne en L et bois brun fermée avec un évier de ferme, un placard à porte vitrée, un plan de travail en quartz, une crédence multicolore, une crédence en quartz modifié, tomettes au sol, îlot, un sol orange, un plan de travail multicolore et un plafond voûté.

A conservative materials palette and clean lines exemplify the home's contemporary aesthetic. The smoked oak cabinetry is from Snaidero.
Project Details // Razor's Edge
Paradise Valley, Arizona
Architecture: Drewett Works
Builder: Bedbrock Developers
Interior design: Holly Wright Design
Landscape: Bedbrock Developers
Photography: Jeff Zaruba
Countertops (Taj Mahal Quartzite): Cactus Stone
Travertine walls: Cactus Stone
Porcelain flooring: Facings of America
https://www.drewettworks.com/razors-edge/
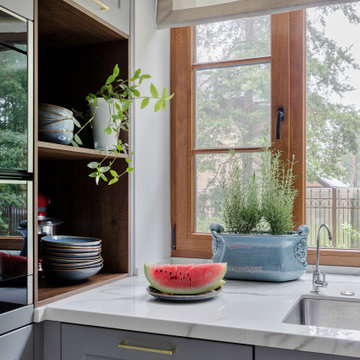
Inspiration pour une cuisine parallèle design fermée avec un évier encastré, un placard à porte vitrée, des portes de placard grises, un plan de travail en quartz modifié, une crédence blanche, une crédence en quartz modifié, un sol en carrelage de porcelaine, îlot, un sol blanc, un plan de travail blanc et un plafond décaissé.
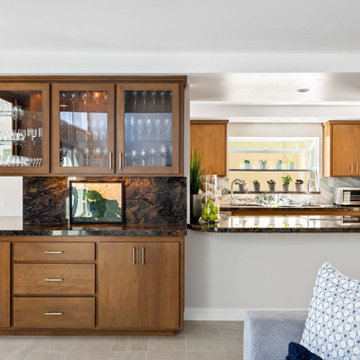
These repeat clients were looking for a relaxing getaway for their family of five young kids and themselves to enjoy. Upon finding the perfect vacation destination, they turned once again to JRP’s team of experts for their full home remodel. They knew JRP would provide them with the quality and attention to detail they expected. The vision was to give the home a clean, bright, and coastal look. It also needed to have the functionality a large family requires.
This home previously lacked the light and bright feel they wanted in their vacation home. With small windows and balcony in the master bedroom, it also failed to take advantage of the beautiful harbor views. The carpet was yet another major problem for the family. With young kids, these clients were looking for a lower maintenance option that met their design vision.
To fix these issues, JRP removed the carpet and tile throughout and replaced with a beautiful seven-inch engineered oak hardwood flooring. Ceiling fans were installed to meet the needs of the coastal climate. They also gave the home a whole new cohesive design and pallet by using blue and white colors throughout.
From there, efforts were focused on giving the master bedroom a major reconfiguration. The balcony was expanded, and a larger glass panel and metal handrail was installed leading to their private outdoor space. Now they could really enjoy all the harbor views. The bedroom and bathroom were also expanded by moving the closet and removing an extra vanity from the hallway. By the end, the bedroom truly became a couples’ retreat while the rest of the home became just the relaxing getaway the family needed.
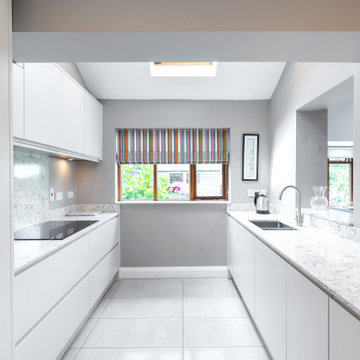
Contemporary kitchen designed by Conbu Interior Design. Handleless design with quartz worktop, porcelain floor tiles. Dividing wall removed between kitchen & dining area & door closed. Plumbing & electrics upgraded. LED recessed & pendant lights
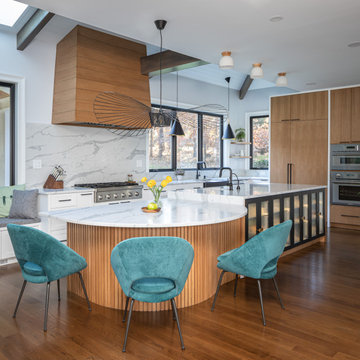
Réalisation d'une cuisine ouverte asiatique en L de taille moyenne avec un évier de ferme, un placard à porte vitrée, des portes de placard noires, un plan de travail en quartz modifié, une crédence blanche, une crédence en quartz modifié, un électroménager en acier inoxydable, un sol en bois brun, îlot, un sol marron, un plan de travail blanc et poutres apparentes.

Cucina
Idée de décoration pour une très grande cuisine encastrable méditerranéenne en L et bois brun fermée avec un évier de ferme, un placard à porte vitrée, un plan de travail en quartz, une crédence multicolore, une crédence en quartz modifié, tomettes au sol, îlot, un sol orange, un plan de travail multicolore et un plafond voûté.
Idée de décoration pour une très grande cuisine encastrable méditerranéenne en L et bois brun fermée avec un évier de ferme, un placard à porte vitrée, un plan de travail en quartz, une crédence multicolore, une crédence en quartz modifié, tomettes au sol, îlot, un sol orange, un plan de travail multicolore et un plafond voûté.
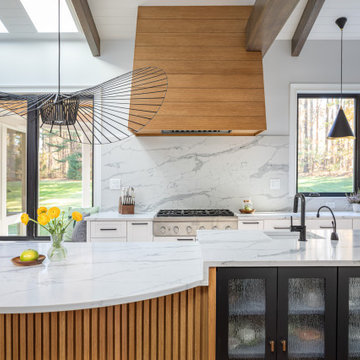
Exemple d'une cuisine ouverte asiatique en L de taille moyenne avec un évier de ferme, un placard à porte vitrée, des portes de placard noires, un plan de travail en quartz modifié, une crédence blanche, une crédence en quartz modifié, un électroménager en acier inoxydable, un sol en bois brun, îlot, un sol marron, un plan de travail blanc et poutres apparentes.
Idées déco de cuisines avec un placard à porte vitrée et une crédence en quartz modifié
9