Idées déco de cuisines avec un placard à porte vitrée et une crédence noire
Trier par :
Budget
Trier par:Populaires du jour
161 - 180 sur 630 photos
1 sur 3
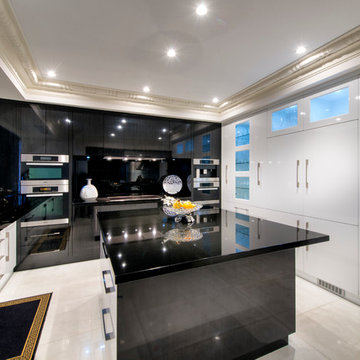
Luxury custom built Mediterranean home built by Claude Verini of Link Construction and Developments
Idées déco pour une grande cuisine méditerranéenne en U avec un placard à porte vitrée, des portes de placard blanches, un plan de travail en granite, une crédence noire, une crédence en carreau de verre, un électroménager noir et îlot.
Idées déco pour une grande cuisine méditerranéenne en U avec un placard à porte vitrée, des portes de placard blanches, un plan de travail en granite, une crédence noire, une crédence en carreau de verre, un électroménager noir et îlot.
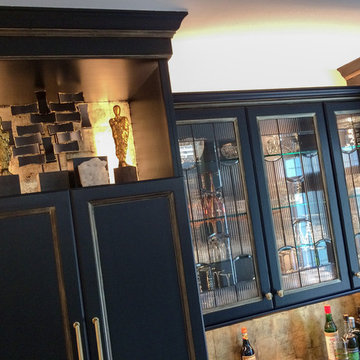
Detail of new built-in cabinetry with dry bar, hidden under cabinet refrigerator with wood panel and custom designed leaded glass cabinet doors. Note the gold foil square back splash faux finish by local artist Dawn Lynz Surface Design.
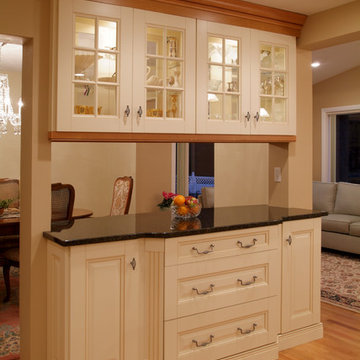
Cette image montre une grande cuisine américaine méditerranéenne en U avec un évier 1 bac, un placard à porte vitrée, des portes de placard blanches, un plan de travail en granite, une crédence noire, une crédence en dalle de pierre, un électroménager en acier inoxydable, parquet clair et îlot.
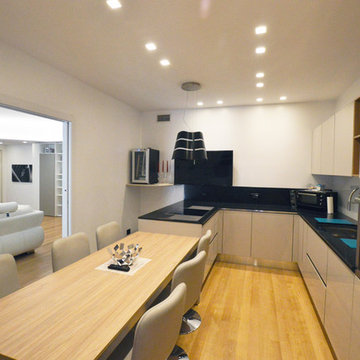
Cette photo montre une grande cuisine tendance en U fermée avec un évier encastré, un placard à porte vitrée, des portes de placard beiges, une crédence noire, une crédence en feuille de verre, un électroménager en acier inoxydable, parquet clair, aucun îlot, un sol marron et plan de travail noir.
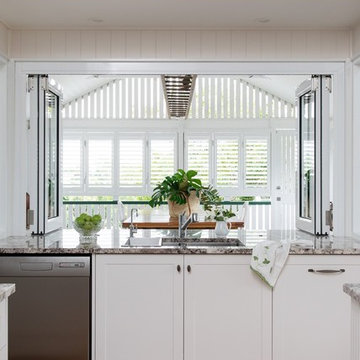
Images provided by Home Beautiful Magazine
Photography: Elouise Van Riet-Gray
Idée de décoration pour une cuisine design de taille moyenne avec un placard à porte vitrée, des portes de placard blanches, un plan de travail en granite, une crédence noire, îlot et un plan de travail blanc.
Idée de décoration pour une cuisine design de taille moyenne avec un placard à porte vitrée, des portes de placard blanches, un plan de travail en granite, une crédence noire, îlot et un plan de travail blanc.
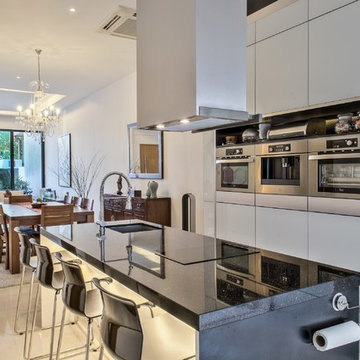
Idée de décoration pour une grande cuisine américaine linéaire design avec un évier 1 bac, un placard à porte vitrée, des portes de placard blanches, un plan de travail en granite, une crédence noire, une crédence en dalle de pierre, un électroménager en acier inoxydable et un sol en marbre.
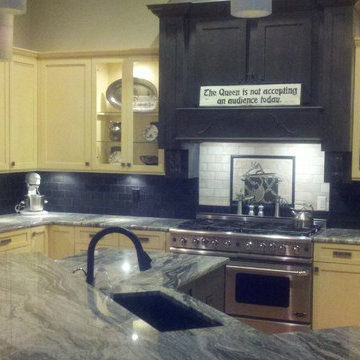
This redecorated kitchen has cream colored cabinets that really pop out against the gray granite countertops and the dark backsplash.
The suspended light fixtures give the room a modern feel, while the glass doors on the cabinets showcase traditional china and dinnerware.
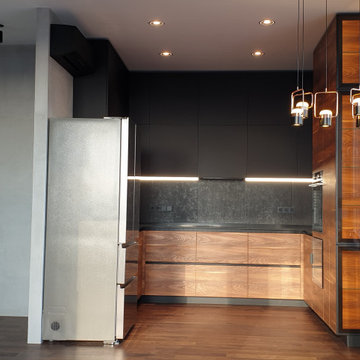
Cette photo montre une grande cuisine américaine industrielle en U avec un évier encastré, un placard à porte vitrée, des portes de placard oranges, un plan de travail en quartz modifié, une crédence noire, une crédence en carreau de porcelaine, un électroménager noir, un sol en bois brun, aucun îlot, un sol orange et plan de travail noir.
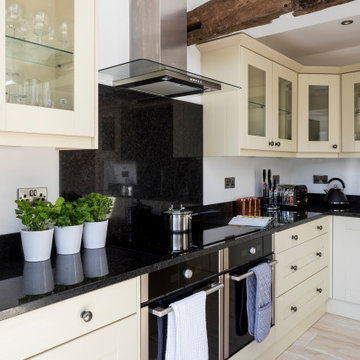
This Coventry based home wanted to give the rear of their property a much-needed makeover and our architects were more than happy to help out! We worked closely with the homeowners to create a space that is perfect for entertaining and offers plenty of country style design touches both of them were keen to bring on board.
When devising the rear extension, our team kept things simple. Opting for a classic square element, our team designed the project to sit within the property’s permitted development rights. This meant instead of a full planning application, the home merely had to secure a lawful development certificate. This help saves time, money, and spared the homeowners from any unwanted planning headaches.
For the space itself, we wanted to create somewhere bright, airy, and with plenty of connection to the garden. To achieve this, we added a set of large bi-fold doors onto the rear wall. Ideal for pulling open in summer, and provides an effortless transition between kitchen and picnic area. We then maximised the natural light by including a set of skylights above. These simple additions ensure that even on the darkest days, the home can still enjoy the benefits of some much-needed sunlight.
You can also see that the homeowners have done a wonderful job of combining the modern and traditional in their selection of fittings. That rustic wooden beam is a simple touch that immediately invokes that countryside cottage charm, while the slate wall gives a stylish modern touch to the dining area. The owners have threaded the two contrasting materials together with their choice of cream fittings and black countertops. The result is a homely abode you just can’t resist spending time in.
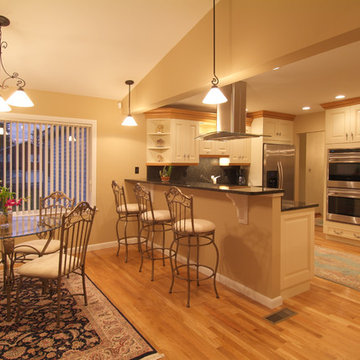
Cette photo montre une grande cuisine américaine méditerranéenne en U avec un évier 1 bac, un placard à porte vitrée, des portes de placard blanches, un plan de travail en granite, une crédence noire, une crédence en dalle de pierre, un électroménager en acier inoxydable, parquet clair et îlot.
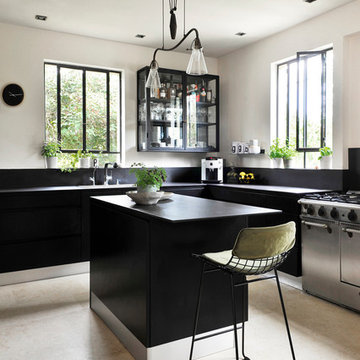
Cette image montre une cuisine nordique en L avec des portes de placard noires, une crédence noire, un sol en calcaire, îlot, plan de travail noir, un placard à porte vitrée, un électroménager en acier inoxydable, un sol beige et fenêtre au-dessus de l'évier.
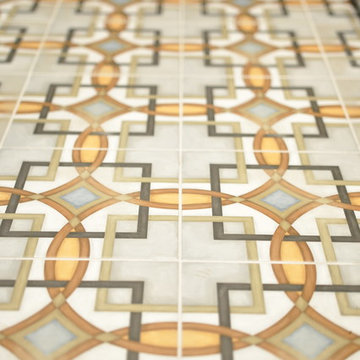
cuisine noir verre et bois, carrelage vives
Cette photo montre une petite cuisine tendance en L et bois clair fermée avec un évier 1 bac, un placard à porte vitrée, un plan de travail en stratifié, une crédence noire, une crédence en céramique, un électroménager en acier inoxydable, un sol en carrelage de porcelaine, un sol multicolore et plan de travail noir.
Cette photo montre une petite cuisine tendance en L et bois clair fermée avec un évier 1 bac, un placard à porte vitrée, un plan de travail en stratifié, une crédence noire, une crédence en céramique, un électroménager en acier inoxydable, un sol en carrelage de porcelaine, un sol multicolore et plan de travail noir.
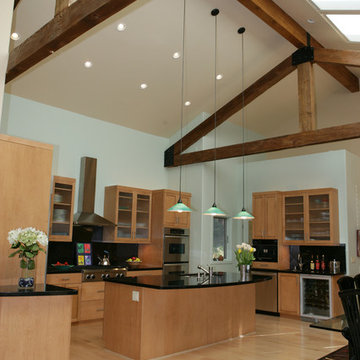
Alpine Custom Interiors works closely with you to capture your unique dreams and desires for your next interior remodel or renovation. Beginning with conceptual layouts and design, to construction drawings and specifications, our experienced design team will create a distinct character for each construction project. We fully believe that everyone wins when a project is clearly thought-out, documented, and then professionally executed.
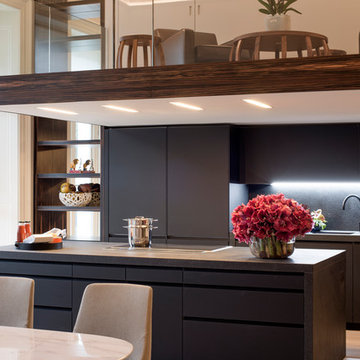
This modern kitchen was carefully chosen by the clients to fit into their lifestyle and to compliment the breathing-taking features of this period conversion. Using the Artematica system from Valcucine. A sleek and stylish option providing ample storage allowing to be a practical kitchen well suited to the space.
The worktops and units are glass another feature of the Valcucine kitchens, glass is a strong and beautiful option for units. The project was a complete refurbishment of the kitchen along with soft furnishing and wardrobes.
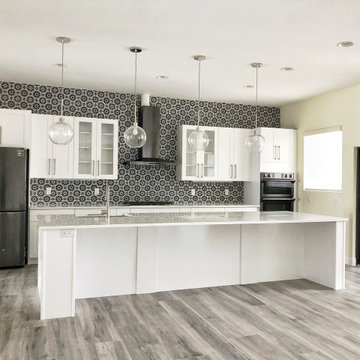
Modern kitchen featuring a white Island and cabinets, black and white tile backsplash, and globe pendants.
Inspiration pour une grande cuisine américaine parallèle et grise et blanche design avec un évier 1 bac, un placard à porte vitrée, des portes de placard blanches, un plan de travail en stratifié, une crédence noire, une crédence en céramique, un électroménager noir, un sol en bois brun, îlot, un sol gris, un plan de travail blanc et un plafond décaissé.
Inspiration pour une grande cuisine américaine parallèle et grise et blanche design avec un évier 1 bac, un placard à porte vitrée, des portes de placard blanches, un plan de travail en stratifié, une crédence noire, une crédence en céramique, un électroménager noir, un sol en bois brun, îlot, un sol gris, un plan de travail blanc et un plafond décaissé.
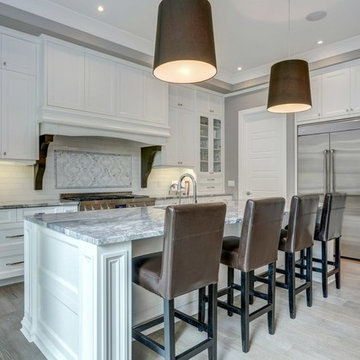
Various
Idées déco pour une grande cuisine américaine contemporaine en U avec un évier 1 bac, un placard à porte vitrée, des portes de placard blanches, un plan de travail en surface solide, une crédence noire, une crédence en dalle de pierre, un électroménager en acier inoxydable, parquet clair et îlot.
Idées déco pour une grande cuisine américaine contemporaine en U avec un évier 1 bac, un placard à porte vitrée, des portes de placard blanches, un plan de travail en surface solide, une crédence noire, une crédence en dalle de pierre, un électroménager en acier inoxydable, parquet clair et îlot.
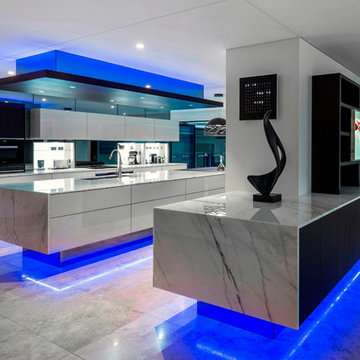
Steve Ryan
Aménagement d'une très grande cuisine ouverte parallèle contemporaine avec un évier encastré, un placard à porte vitrée, des portes de placard beiges, plan de travail en marbre, une crédence noire, une crédence miroir, un électroménager noir, un sol en travertin, îlot et un sol beige.
Aménagement d'une très grande cuisine ouverte parallèle contemporaine avec un évier encastré, un placard à porte vitrée, des portes de placard beiges, plan de travail en marbre, une crédence noire, une crédence miroir, un électroménager noir, un sol en travertin, îlot et un sol beige.
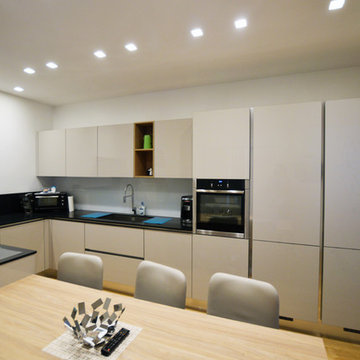
Aménagement d'une grande cuisine contemporaine en U fermée avec un évier encastré, un placard à porte vitrée, des portes de placard beiges, une crédence noire, une crédence en feuille de verre, un électroménager en acier inoxydable, parquet clair, aucun îlot, un sol marron et plan de travail noir.
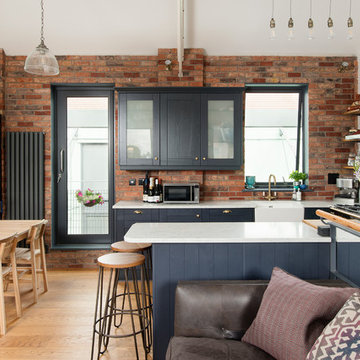
Exemple d'une cuisine ouverte chic en U avec un évier de ferme, un placard à porte vitrée, des portes de placard bleues, une crédence noire, une crédence en feuille de verre, parquet clair, une péninsule et un plan de travail blanc.
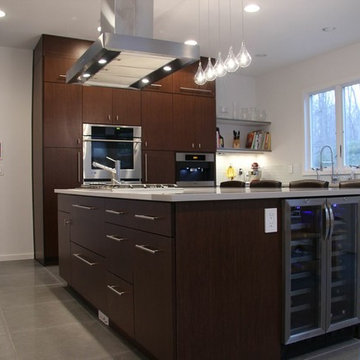
Contemporary kitchen remodel by MyHome in NYC. A modern mix of dark wood and white kitchen cabinets, with open shelves and a large island with built in wine rack.
Idées déco de cuisines avec un placard à porte vitrée et une crédence noire
9