Idées déco de cuisines avec un placard à porte vitrée
Trier par :
Budget
Trier par:Populaires du jour
1 - 20 sur 51 photos
1 sur 3
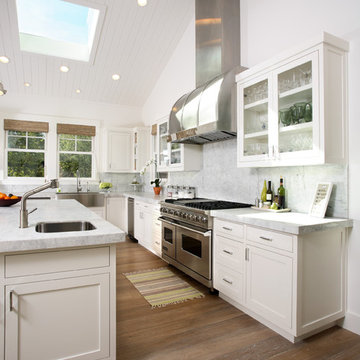
Inspiration pour une cuisine traditionnelle avec un placard à porte vitrée et un électroménager en acier inoxydable.
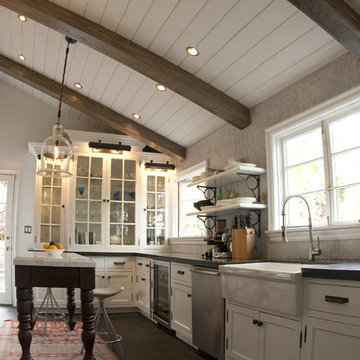
Inspiration pour une cuisine chalet avec un placard à porte vitrée, un électroménager en acier inoxydable, un évier de ferme et des portes de placard blanches.
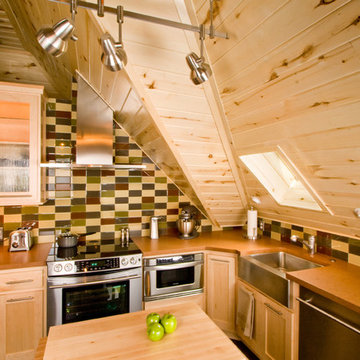
Aménagement d'une cuisine montagne en U et bois clair avec un placard à porte vitrée, un électroménager en acier inoxydable, un évier de ferme et une crédence multicolore.

Exemple d'une grande cuisine américaine encastrable montagne en L avec un placard à porte vitrée, des portes de placard blanches, une crédence noire, une crédence en mosaïque, un évier encastré, un plan de travail en granite, un sol en bois brun et îlot.
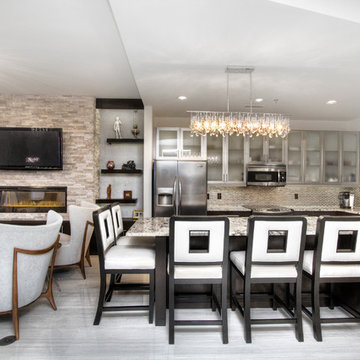
KEN TURCO
Exemple d'une cuisine ouverte moderne en L et bois foncé de taille moyenne avec un évier encastré, un placard à porte vitrée, une crédence métallisée, un électroménager en acier inoxydable, un plan de travail en granite, une crédence en mosaïque, un sol en carrelage de porcelaine, îlot, un sol gris et un plan de travail multicolore.
Exemple d'une cuisine ouverte moderne en L et bois foncé de taille moyenne avec un évier encastré, un placard à porte vitrée, une crédence métallisée, un électroménager en acier inoxydable, un plan de travail en granite, une crédence en mosaïque, un sol en carrelage de porcelaine, îlot, un sol gris et un plan de travail multicolore.
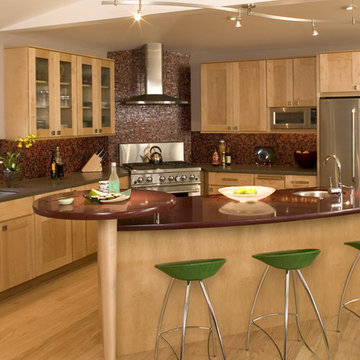
Exemple d'une cuisine tendance en L et bois brun avec un placard à porte vitrée, un électroménager en acier inoxydable, un évier encastré, une crédence rouge, une crédence en mosaïque et un plan de travail rouge.
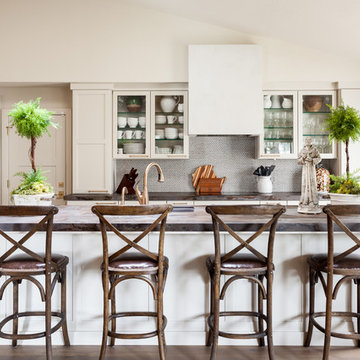
Aménagement d'une cuisine ouverte classique en L de taille moyenne avec un évier encastré, un plan de travail en surface solide, une crédence grise, une crédence en céramique, un électroménager noir, îlot, un plan de travail gris, un placard à porte vitrée, des portes de placard beiges, un sol en bois brun et un sol beige.
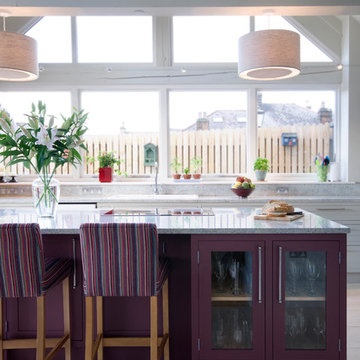
Cette image montre une cuisine parallèle rustique avec un évier posé, un placard à porte vitrée, des portes de placard violettes, une crédence grise, îlot, un sol beige et fenêtre au-dessus de l'évier.
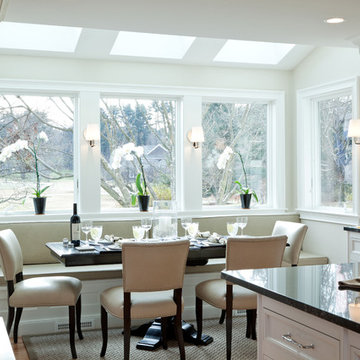
Christopher Peacock cabinetry
Cette photo montre une cuisine chic avec un placard à porte vitrée.
Cette photo montre une cuisine chic avec un placard à porte vitrée.
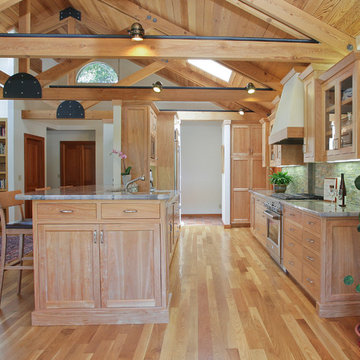
2012 META Gold Award: Residential Kitchen over $120,000 NARI Silicon Valley Chapter
Aménagement d'une cuisine parallèle classique avec un placard à porte vitrée et un électroménager en acier inoxydable.
Aménagement d'une cuisine parallèle classique avec un placard à porte vitrée et un électroménager en acier inoxydable.
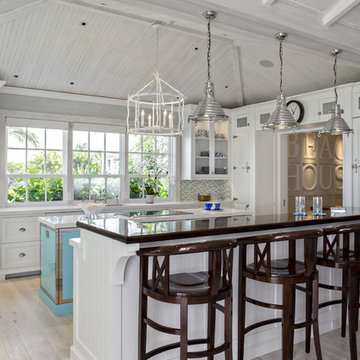
Ron Rosenzweig
Idée de décoration pour une cuisine marine avec un placard à porte vitrée.
Idée de décoration pour une cuisine marine avec un placard à porte vitrée.
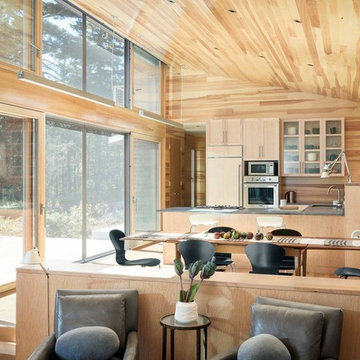
Trent Bell
Scott Simons Architects
Aménagement d'une cuisine ouverte parallèle et encastrable contemporaine en bois clair avec un placard à porte vitrée.
Aménagement d'une cuisine ouverte parallèle et encastrable contemporaine en bois clair avec un placard à porte vitrée.
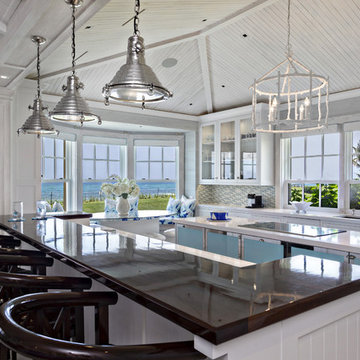
Ron Rosenzweig
Cette image montre une cuisine marine avec un placard à porte vitrée.
Cette image montre une cuisine marine avec un placard à porte vitrée.
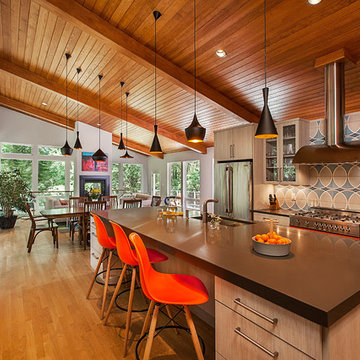
Kitchen - Jeff Garland Phgotography
Cette photo montre une cuisine ouverte rétro en bois clair avec un évier encastré, un placard à porte vitrée, une crédence multicolore, un électroménager en acier inoxydable, parquet clair, îlot, un plan de travail en surface solide et une crédence en céramique.
Cette photo montre une cuisine ouverte rétro en bois clair avec un évier encastré, un placard à porte vitrée, une crédence multicolore, un électroménager en acier inoxydable, parquet clair, îlot, un plan de travail en surface solide et une crédence en céramique.
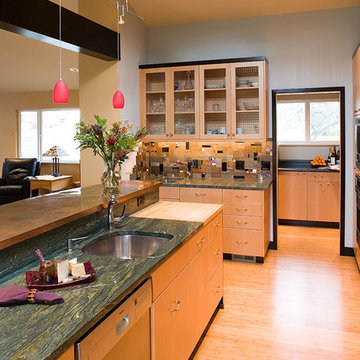
Contemporary artist Gustav Klimpt’s “The Kiss” was the inspiration for this 1950’s ranch remodel. The existing living room, dining, kitchen and family room were independent rooms completely separate from each other. Our goal was to create an open grand-room design to accommodate the needs of a couple who love to entertain on a large scale and whose parties revolve around theater and the latest in gourmet cuisine.
The kitchen was moved to the end wall so that it became the “stage” for all of the client’s entertaining and daily life’s “productions”. The custom tile mosaic, both at the fireplace and kitchen, inspired by Klimpt, took first place as the focal point. Because of this, we chose the Best by Broan K4236SS for its minimal design, power to vent the 30” Wolf Cooktop and that it offered a seamless flue for the 10’6” high ceiling. The client enjoys the convenient controls and halogen lighting system that the hood offers and cleaning the professional baffle filter system is a breeze since they fit right in the Bosch dishwasher.
Finishes & Products:
Beech Slab-Style cabinets with Espresso stained alder accents.
Custom slate and tile mosaic backsplash
Kitchenaid Refrigerator
Dacor wall oven and convection/microwave
Wolf 30” cooktop top
Bamboo Flooring
Custom radius copper eating bar
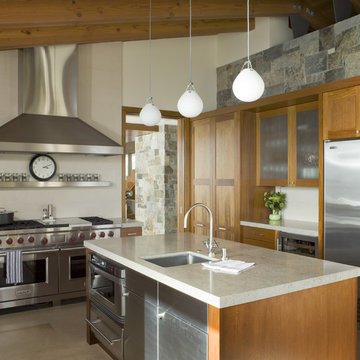
~~~~~~~~~~~~~~
Featured in 'California HOME + DESIGN' magazine
http://www.suttonsuzukiarchitects.com/news_calhome.html?2
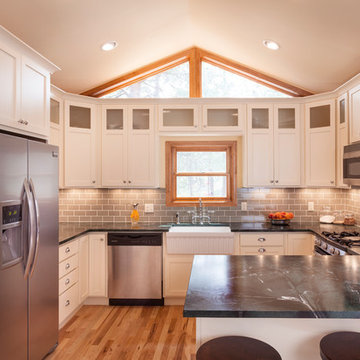
Idée de décoration pour une cuisine tradition en U avec un placard à porte vitrée, un électroménager en acier inoxydable, une crédence en carrelage métro, un évier de ferme et un plan de travail en stéatite.
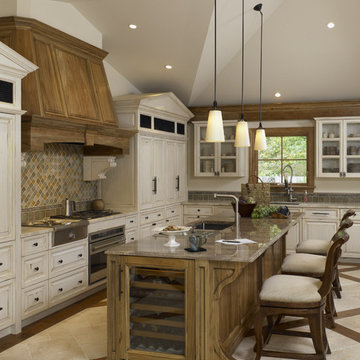
Pool house kitchen, Custom cabinetry,
Exemple d'une cuisine encastrable chic avec un placard à porte vitrée.
Exemple d'une cuisine encastrable chic avec un placard à porte vitrée.
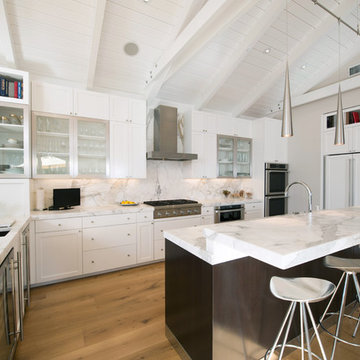
Contractor:
Bill Shideler of WMS Construction
(415)-819-8552.
Photos By: Lisa Ferrar
http://www.lisafarrerphoto.com/
415- 256-8346
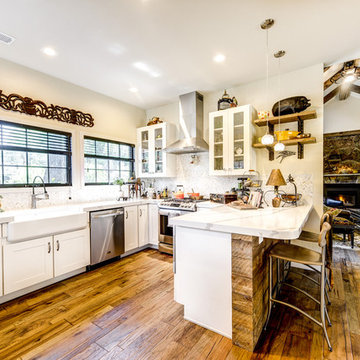
The door to the outside was replaced by windows, and the light and bright new white on white kitchen was opened to the Great Room and Dining Area. The Dining Area was originally a tiny bedroom, and now works perfectly for entertaining. The Dining Area is adjacent to a new covered outdoor living area. Two covered breezeways were added for easy transition between the remodeled home and the artist's studio/guest bedroom and carport.
Darrin Harris Frisby
Idées déco de cuisines avec un placard à porte vitrée
1