Idées déco de cuisines avec un placard avec porte à panneau encastré et fenêtre au-dessus de l'évier
Trier par :
Budget
Trier par:Populaires du jour
41 - 60 sur 406 photos
1 sur 3
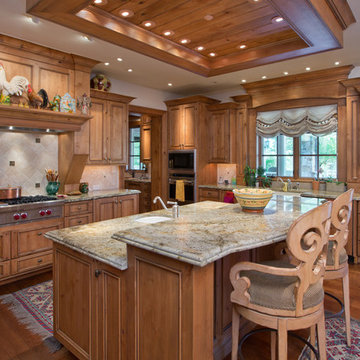
Réalisation d'une cuisine méditerranéenne en bois brun avec un évier encastré, un placard avec porte à panneau encastré, une crédence multicolore, un électroménager en acier inoxydable, un sol en bois brun, îlot, un sol marron, un plan de travail multicolore et fenêtre au-dessus de l'évier.
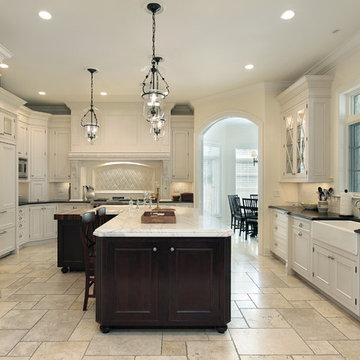
Cette image montre une très grande cuisine encastrable traditionnelle en U avec un évier de ferme, un placard avec porte à panneau encastré, des portes de placard blanches, une crédence beige, une crédence en carrelage métro, un sol beige, plan de travail en marbre, îlot et fenêtre au-dessus de l'évier.
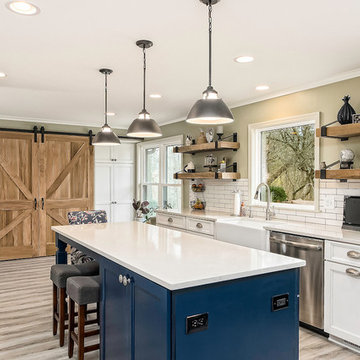
Aménagement d'une cuisine campagne avec un évier de ferme, un placard avec porte à panneau encastré, des portes de placard blanches, une crédence blanche, une crédence en carrelage métro, un électroménager en acier inoxydable, îlot et fenêtre au-dessus de l'évier.
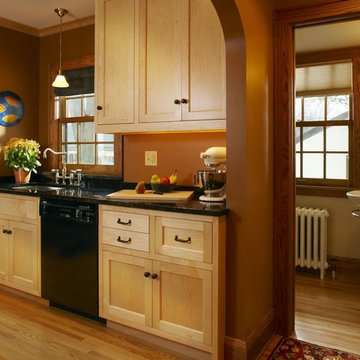
2007 NKBA MN | 1st Place Small Kitchen
Photo Credit: Matt Schimtt Photography
Cette photo montre une cuisine chic en bois clair avec un placard avec porte à panneau encastré, un électroménager noir et fenêtre au-dessus de l'évier.
Cette photo montre une cuisine chic en bois clair avec un placard avec porte à panneau encastré, un électroménager noir et fenêtre au-dessus de l'évier.
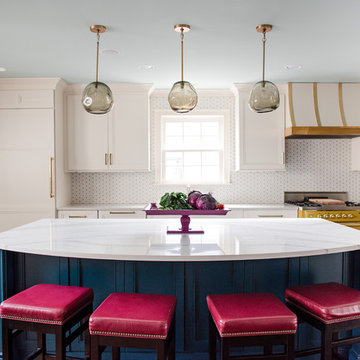
erica mark photography
Exemple d'une cuisine chic avec un placard avec porte à panneau encastré, des portes de placard blanches, une crédence multicolore, un électroménager de couleur, un sol en bois brun, îlot et fenêtre au-dessus de l'évier.
Exemple d'une cuisine chic avec un placard avec porte à panneau encastré, des portes de placard blanches, une crédence multicolore, un électroménager de couleur, un sol en bois brun, îlot et fenêtre au-dessus de l'évier.
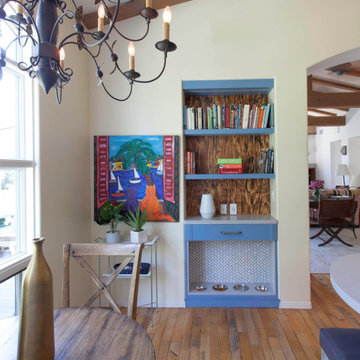
The perfect place for your beloved pet. A drink and good pet bowl station.
Idée de décoration pour une grande cuisine ouverte blanche et bois champêtre en L avec un évier de ferme, un placard avec porte à panneau encastré, des portes de placard blanches, un plan de travail en quartz modifié, une crédence blanche, une crédence en céramique, un électroménager en acier inoxydable, parquet clair, îlot, un sol marron, un plan de travail gris, poutres apparentes et fenêtre au-dessus de l'évier.
Idée de décoration pour une grande cuisine ouverte blanche et bois champêtre en L avec un évier de ferme, un placard avec porte à panneau encastré, des portes de placard blanches, un plan de travail en quartz modifié, une crédence blanche, une crédence en céramique, un électroménager en acier inoxydable, parquet clair, îlot, un sol marron, un plan de travail gris, poutres apparentes et fenêtre au-dessus de l'évier.
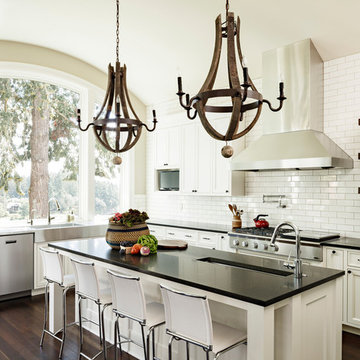
This new riverfront townhouse is on three levels. The interiors blend clean contemporary elements with traditional cottage architecture. It is luxurious, yet very relaxed.
Project by Portland interior design studio Jenni Leasia Interior Design. Also serving Lake Oswego, West Linn, Vancouver, Sherwood, Camas, Oregon City, Beaverton, and the whole of Greater Portland.
For more about Jenni Leasia Interior Design, click here: https://www.jennileasiadesign.com/
To learn more about this project, click here:
https://www.jennileasiadesign.com/lakeoswegoriverfront
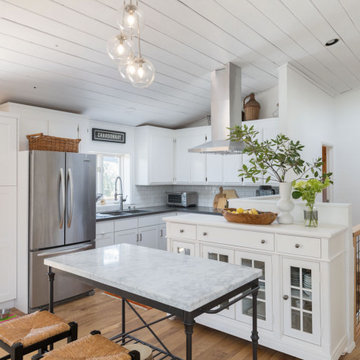
Aménagement d'une cuisine américaine classique en L de taille moyenne avec un évier 2 bacs, un placard avec porte à panneau encastré, des portes de placard blanches, une crédence blanche, une crédence en carrelage métro, un électroménager en acier inoxydable, un sol en bois brun, aucun îlot, un sol marron, plan de travail noir, un plafond en lambris de bois et fenêtre au-dessus de l'évier.
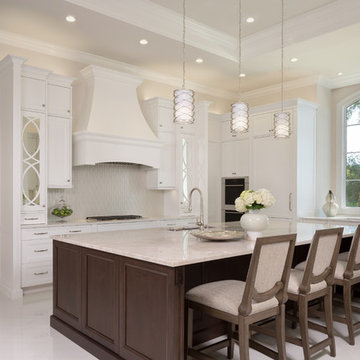
Design by Mylene Robert & Sherri DuPont
Photography by Lori Hamilton
Inspiration pour une cuisine méditerranéenne de taille moyenne avec un évier encastré, des portes de placard blanches, une crédence blanche, îlot, un sol blanc, un plan de travail en quartz, un sol en carrelage de céramique, un placard avec porte à panneau encastré, un électroménager en acier inoxydable, un plan de travail blanc et fenêtre au-dessus de l'évier.
Inspiration pour une cuisine méditerranéenne de taille moyenne avec un évier encastré, des portes de placard blanches, une crédence blanche, îlot, un sol blanc, un plan de travail en quartz, un sol en carrelage de céramique, un placard avec porte à panneau encastré, un électroménager en acier inoxydable, un plan de travail blanc et fenêtre au-dessus de l'évier.
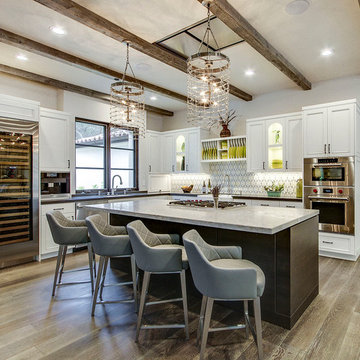
Sunpan barstools, Arteriors lighting. All done by the great team at Donald Joseph Inc.
Aménagement d'une cuisine méditerranéenne en L avec un évier de ferme, un placard avec porte à panneau encastré, des portes de placard blanches, une crédence multicolore, un électroménager en acier inoxydable, parquet clair, îlot et fenêtre au-dessus de l'évier.
Aménagement d'une cuisine méditerranéenne en L avec un évier de ferme, un placard avec porte à panneau encastré, des portes de placard blanches, une crédence multicolore, un électroménager en acier inoxydable, parquet clair, îlot et fenêtre au-dessus de l'évier.
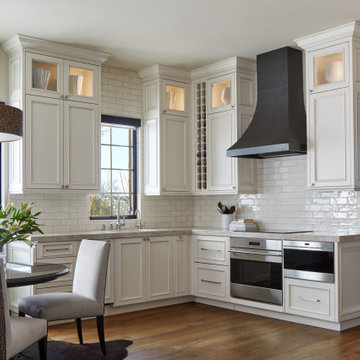
This casita kitchen is a smaller version of the expansive custom kitchen in the main house. A fresh white and black palette with natural wood floors is inviting and casual..a perfect Arizona escape for family and friends
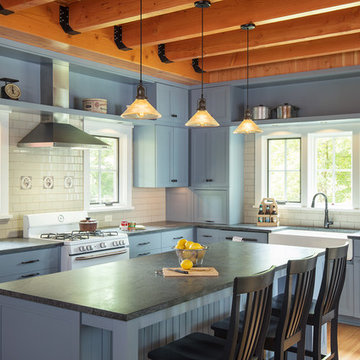
Troy Thies Photography
Réalisation d'une cuisine chalet en L avec un évier de ferme, un placard avec porte à panneau encastré, des portes de placard bleues, une crédence blanche, une crédence en carrelage métro, un électroménager blanc, un sol en bois brun, îlot et fenêtre au-dessus de l'évier.
Réalisation d'une cuisine chalet en L avec un évier de ferme, un placard avec porte à panneau encastré, des portes de placard bleues, une crédence blanche, une crédence en carrelage métro, un électroménager blanc, un sol en bois brun, îlot et fenêtre au-dessus de l'évier.

Lunar Gray cabinetry is from Ultracraft Cabinetry in their Avon style. The refrigerator and dishwasher is paneled to create a consistent, continuous look.
Photo by Chrissy Racho.
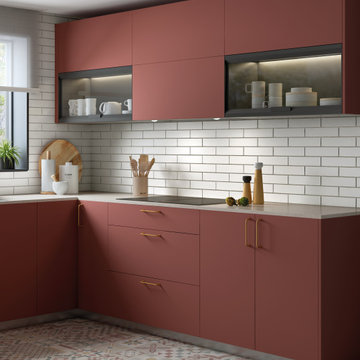
Cuisine contemporaine à petit budget pour un appartement locatif
Exemple d'une cuisine américaine tendance en L de taille moyenne avec un évier 1 bac, un placard avec porte à panneau encastré, des portes de placard rouges, un plan de travail en stratifié, une crédence beige, une crédence en carreau de porcelaine, un électroménager noir, carreaux de ciment au sol, aucun îlot, un sol multicolore, un plan de travail beige et fenêtre au-dessus de l'évier.
Exemple d'une cuisine américaine tendance en L de taille moyenne avec un évier 1 bac, un placard avec porte à panneau encastré, des portes de placard rouges, un plan de travail en stratifié, une crédence beige, une crédence en carreau de porcelaine, un électroménager noir, carreaux de ciment au sol, aucun îlot, un sol multicolore, un plan de travail beige et fenêtre au-dessus de l'évier.
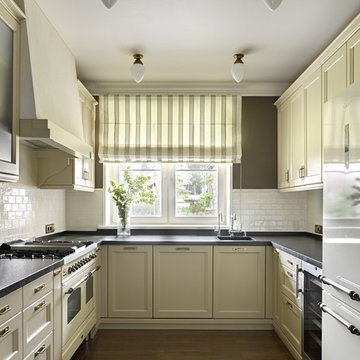
Фотограф Сергей Ананьев
Cette photo montre une grande cuisine tendance en U fermée avec un évier 1 bac, un placard avec porte à panneau encastré, un électroménager blanc, un sol en bois brun, aucun îlot, fenêtre, des portes de placard beiges, une crédence blanche et fenêtre au-dessus de l'évier.
Cette photo montre une grande cuisine tendance en U fermée avec un évier 1 bac, un placard avec porte à panneau encastré, un électroménager blanc, un sol en bois brun, aucun îlot, fenêtre, des portes de placard beiges, une crédence blanche et fenêtre au-dessus de l'évier.
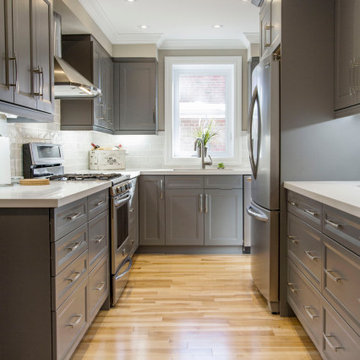
The versatility of grey in the kitchen gives you the flexibility to create something from relaxing and warm to sophisticated and chic.
Cette image montre une cuisine traditionnelle en L fermée et de taille moyenne avec des portes de placard grises, un plan de travail en quartz modifié, une crédence grise, une crédence en céramique, un électroménager en acier inoxydable, un plan de travail blanc, un placard avec porte à panneau encastré, un sol en bois brun, aucun îlot, un sol beige et fenêtre au-dessus de l'évier.
Cette image montre une cuisine traditionnelle en L fermée et de taille moyenne avec des portes de placard grises, un plan de travail en quartz modifié, une crédence grise, une crédence en céramique, un électroménager en acier inoxydable, un plan de travail blanc, un placard avec porte à panneau encastré, un sol en bois brun, aucun îlot, un sol beige et fenêtre au-dessus de l'évier.
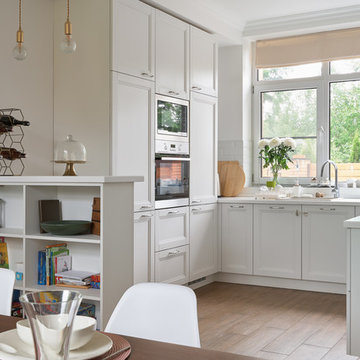
Cette photo montre une cuisine chic en U avec un évier encastré, un placard avec porte à panneau encastré, des portes de placard blanches, une crédence blanche, un électroménager en acier inoxydable, un sol en bois brun, un sol marron, un plan de travail blanc et fenêtre au-dessus de l'évier.
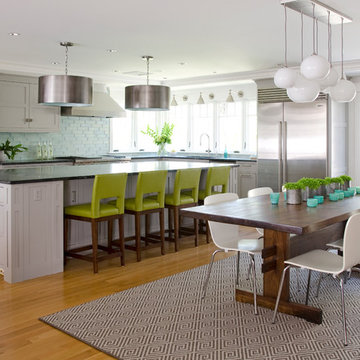
A substantial center island made of soapstone slabs has ample space to accommodate prepping for dinner on one side, and the kids doing their homework on the other.
The pull-out drawers at the end contain extra refrigerator and freezer space.
The glass backsplash tile offers a refreshing luminescence to the area.
A custom designed informal dining table fills the space adjacent to the center island.
BUILDER: Anderson Contracting Service. INTERIOR DESIGNER: Kristina Crestin PHOTOGRAHER: Jamie Salomon.
See photos of other rooms in our project:
Highland Home
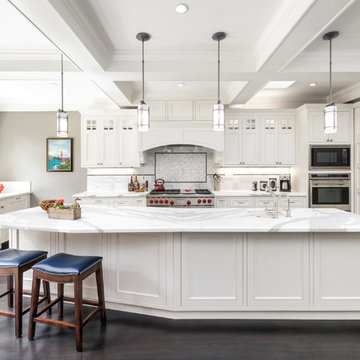
Working from the existing home’s deficits, we designed a bright and classic home well-suited to today’s living. Instead of a dark tunnel-like entry, we have a skylight custom curving stair that no one can believe is not original. Instead of a maze of rooms to reach the gorgeous park-like backyard, we have a clear central axis, allowing a sightline right through from the top of the stairs. Instead of three bedrooms scattered all over the house, we have zoned them to the second floor, each well-proportioned with a true master suite. Painted wood paneling, face-frame cabinets, box-beam beilings and Calacatta counters express the classic grandeur of the home.

Des rangements coulissants pratiques grace au casseroliers grande largeur de 90cm pour tout avoir à portée de mains.
http://cuisineconnexion.fr/
Idées déco de cuisines avec un placard avec porte à panneau encastré et fenêtre au-dessus de l'évier
3