Idées déco de cuisines avec un placard avec porte à panneau encastré et plan de travail noir
Trier par :
Budget
Trier par:Populaires du jour
21 - 40 sur 5 305 photos
1 sur 3
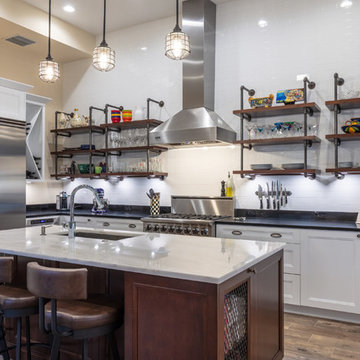
Exemple d'une cuisine industrielle en L avec un évier encastré, un placard avec porte à panneau encastré, des portes de placard blanches, une crédence blanche, une crédence en carrelage métro, un électroménager en acier inoxydable, parquet foncé, îlot, un sol marron et plan de travail noir.
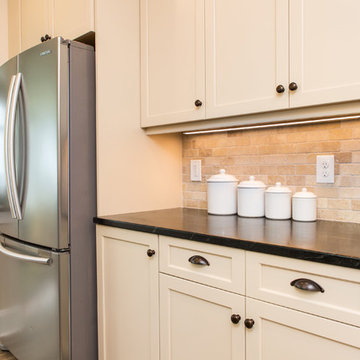
Andrew Pitzer Photography
Aménagement d'une cuisine classique fermée et de taille moyenne avec un évier de ferme, un placard avec porte à panneau encastré, des portes de placard beiges, un plan de travail en stéatite, une crédence beige, une crédence en travertin, un électroménager en acier inoxydable, un sol en vinyl, îlot, un sol marron et plan de travail noir.
Aménagement d'une cuisine classique fermée et de taille moyenne avec un évier de ferme, un placard avec porte à panneau encastré, des portes de placard beiges, un plan de travail en stéatite, une crédence beige, une crédence en travertin, un électroménager en acier inoxydable, un sol en vinyl, îlot, un sol marron et plan de travail noir.
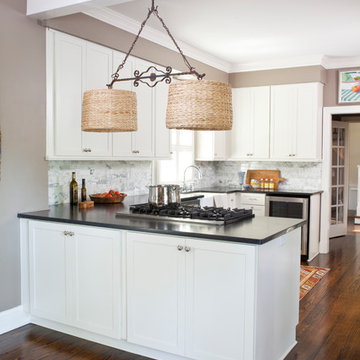
Christina Wedge
Inspiration pour une cuisine américaine traditionnelle en U de taille moyenne avec un évier de ferme, des portes de placard blanches, une péninsule, un placard avec porte à panneau encastré, un plan de travail en quartz modifié, une crédence blanche, une crédence en marbre, un électroménager en acier inoxydable, parquet foncé, un sol marron et plan de travail noir.
Inspiration pour une cuisine américaine traditionnelle en U de taille moyenne avec un évier de ferme, des portes de placard blanches, une péninsule, un placard avec porte à panneau encastré, un plan de travail en quartz modifié, une crédence blanche, une crédence en marbre, un électroménager en acier inoxydable, parquet foncé, un sol marron et plan de travail noir.

Design Consultant Jeff Doubét is the author of Creating Spanish Style Homes: Before & After – Techniques – Designs – Insights. The 240 page “Design Consultation in a Book” is now available. Please visit SantaBarbaraHomeDesigner.com for more info.
Jeff Doubét specializes in Santa Barbara style home and landscape designs. To learn more info about the variety of custom design services I offer, please visit SantaBarbaraHomeDesigner.com
Jeff Doubét is the Founder of Santa Barbara Home Design - a design studio based in Santa Barbara, California USA.
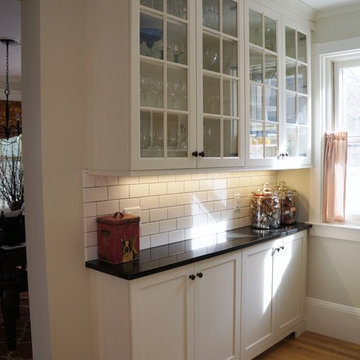
Idées déco pour une petite cuisine montagne en L fermée avec un évier encastré, un placard avec porte à panneau encastré, un plan de travail en granite, une crédence blanche, une crédence en carrelage métro, un électroménager en acier inoxydable, parquet clair, îlot, des portes de placard blanches, un sol beige et plan de travail noir.
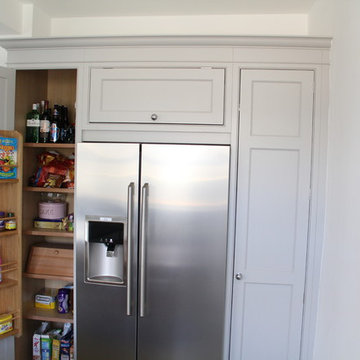
A classic farmhouse kitchen with warm tumbled stone flooring. An AGA range cooker with exposed flu add to the rustic function over form styling. Our customer was keen to not have any wall units to increase light and maintain a sense of space. As a result, clever storage solutions were required such as a worktop standing bi-fold dresser, a larder in the original fireplace/hearth aperture, a free standing dresser with full stave lacquered oak worktop and a free standing american fridge freezer framed either side with larder towers.

Idées déco pour une cuisine classique avec un placard avec porte à panneau encastré, des portes de placard blanches, 2 îlots et plan de travail noir.

This Nexus/ Slate with black glaze painted door was just what the doctor ordered for this client. Loaded with easy to use customer convenient items like trash can rollout, dovetail rollout drawers, pot and pan drawers, tiered cutlery divider, and more. Then finished was selected based on the tops BELVEDERE granite 3cm. With ceramic woodgrain floors and white high gloss beveled subway tile.
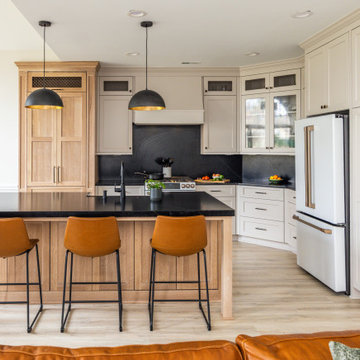
Exemple d'une cuisine ouverte chic en L de taille moyenne avec un évier de ferme, un placard avec porte à panneau encastré, des portes de placard beiges, un plan de travail en quartz modifié, une crédence noire, une crédence en quartz modifié, un électroménager blanc, îlot, plan de travail noir, parquet clair et un sol beige.

Idée de décoration pour une cuisine ouverte linéaire marine de taille moyenne avec un évier encastré, un placard avec porte à panneau encastré, des portes de placard blanches, un plan de travail en stéatite, une crédence blanche, une crédence en carrelage métro, un électroménager en acier inoxydable, un sol en carrelage de céramique, îlot, un sol blanc, plan de travail noir et un plafond décaissé.

Detail shot of Art Deco arch with built in niches for coffee maker and cookbooks.
Aménagement d'une cuisine américaine parallèle classique de taille moyenne avec un évier encastré, un placard avec porte à panneau encastré, des portes de placards vertess, un plan de travail en quartz modifié, une crédence orange, une crédence en céramique, un électroménager en acier inoxydable, un sol en carrelage de porcelaine, un sol noir et plan de travail noir.
Aménagement d'une cuisine américaine parallèle classique de taille moyenne avec un évier encastré, un placard avec porte à panneau encastré, des portes de placards vertess, un plan de travail en quartz modifié, une crédence orange, une crédence en céramique, un électroménager en acier inoxydable, un sol en carrelage de porcelaine, un sol noir et plan de travail noir.
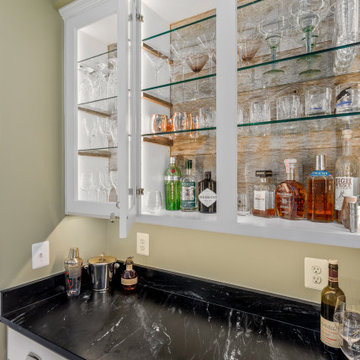
Butler's Pantry
Idées déco pour une cuisine linéaire classique avec un placard avec porte à panneau encastré, des portes de placard blanches, un plan de travail en stéatite, aucun îlot et plan de travail noir.
Idées déco pour une cuisine linéaire classique avec un placard avec porte à panneau encastré, des portes de placard blanches, un plan de travail en stéatite, aucun îlot et plan de travail noir.
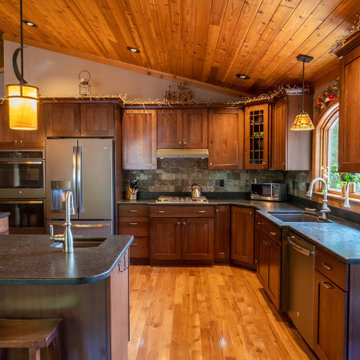
This Adirondack inspired kitchen designed by Curtis Lumber Company features cabinetry from Merillat Masterpiece with a Montesano Door Style in Hickory Kaffe. Photos property of Curtis Lumber Company.

This Adirondack inspired kitchen designed by Curtis Lumber Company features cabinetry from Merillat Masterpiece with a Montesano Door Style in Hickory Kaffe. Photos property of Curtis Lumber Company.
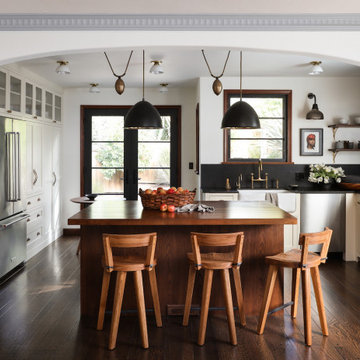
Photography by Haris Kenjar
Exemple d'une grande cuisine chic avec un évier de ferme, un placard avec porte à panneau encastré, des portes de placard blanches, un plan de travail en granite, une crédence noire, une crédence en granite, un électroménager en acier inoxydable, parquet foncé, îlot et plan de travail noir.
Exemple d'une grande cuisine chic avec un évier de ferme, un placard avec porte à panneau encastré, des portes de placard blanches, un plan de travail en granite, une crédence noire, une crédence en granite, un électroménager en acier inoxydable, parquet foncé, îlot et plan de travail noir.
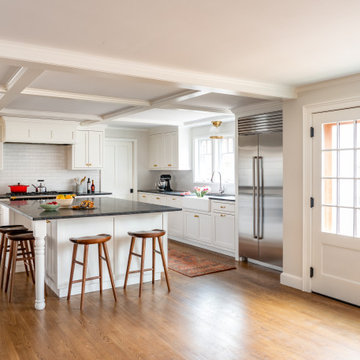
This family’s intention was clear – to create a well-functioning home for their busy family that will continue to be just as well-functioning in the future. With a wish list that included open kitchen and dining spaces, a guest bedroom, and a fresh, modernized master suite, this renovation left the owners delighted. The shifting of the kitchen created a mudroom area resulting in a happy landing space for the family returning from activities. The new mudroom casts a warm glow with an ample black walnut-topped bench. Handsfree entering the kitchen, the large island and coffered ceiling well defines this space. The cook’s Lacanche Saulieu black enamel range is a show-stopper, topped off with a uniquely custom maple hood. A pleasant hideaway, the Benjamin Moore wrought iron painted cabinetry and shelving in the butler’s pantry is both practical and pretty with a quick peek out to the backyard.
The upstairs bedrooms and bathrooms were reenergized with new tile, fixtures, and updated a/v. A Newburyport Blue vanity makes for a cheery children’s bath. A more sophisticated black satin vanity in the master bath compliments the basketweave tile rug created in cool and classy Walker Zanger stone tile. Lit from above, the frameless medicine cabinet mirrors’ simplicity let the gunmetal faucets ‘shine’. Down the hall, the family laundry room’s charming tile and easy function gives hope that every family member will chip in with the chores.

Idées déco pour une cuisine américaine linéaire industrielle de taille moyenne avec un évier encastré, un placard avec porte à panneau encastré, des portes de placard noires, un plan de travail en quartz modifié, une crédence blanche, une crédence en carrelage métro, un électroménager en acier inoxydable, parquet foncé, îlot, un sol noir et plan de travail noir.
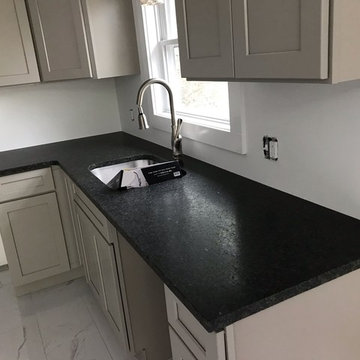
Uba Tuba granite in a leathered finish, eased edge, single basin, stainless steel, undermount sink.
Inspiration pour une cuisine ouverte en L de taille moyenne avec un évier encastré, un placard avec porte à panneau encastré, des portes de placard grises, un plan de travail en granite, un électroménager en acier inoxydable, un sol en carrelage de porcelaine, îlot, un sol blanc et plan de travail noir.
Inspiration pour une cuisine ouverte en L de taille moyenne avec un évier encastré, un placard avec porte à panneau encastré, des portes de placard grises, un plan de travail en granite, un électroménager en acier inoxydable, un sol en carrelage de porcelaine, îlot, un sol blanc et plan de travail noir.
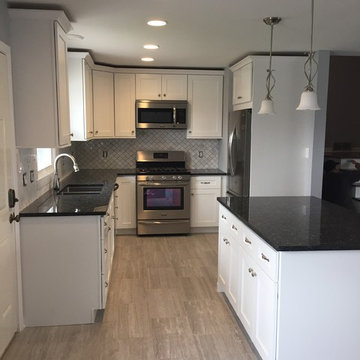
Cette photo montre une cuisine américaine chic en U de taille moyenne avec un évier encastré, un placard avec porte à panneau encastré, des portes de placard blanches, un plan de travail en granite, une crédence blanche, une crédence en céramique, un électroménager en acier inoxydable, parquet clair, îlot, un sol gris et plan de travail noir.
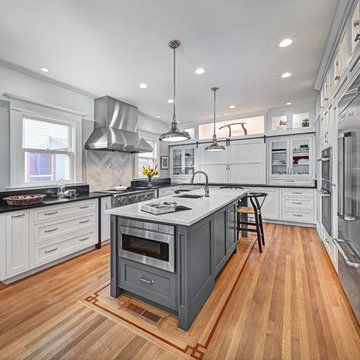
Built in 1915, this classic craftsman style home is located in the Capitol Mansions Historic District. When the time came to remodel, the homeowners wanted to continue to celebrate its history by keeping with the craftsman style but elevating the kitchen’s function to include the latest in quality cabinetry and modern appliances.
The new spacious kitchen (and adjacent walk-in pantry) provides the perfect environment for a couple who loves to cook and entertain. White perimeter cabinets and dark soapstone counters make a timeless and classic color palette. Designed to have a more furniture-like feel, the large island has seating on one end and is finished in an historically inspired warm grey paint color. The vertical stone “legs” on either side of the gas range-top highlight the cooking area and add custom detail within the long run of cabinets. Wide barn doors designed to match the cabinet inset door style slide open to reveal a spacious appliance garage, and close when the kitchen goes into entertainer mode. Finishing touches such as the brushed nickel pendants add period style over the island.
A bookcase anchors the corner between the kitchen and breakfast area providing convenient access for frequently referenced cookbooks from either location.
Just around the corner from the kitchen, a large walk-in butler’s pantry in cheerful yellow provides even more counter space and storage ability. Complete with an undercounter wine refrigerator, a deep prep sink, and upper storage at a glance, it’s any chef’s happy place.
Photo credit: Fred Donham of Photographerlink
Idées déco de cuisines avec un placard avec porte à panneau encastré et plan de travail noir
2