Idées déco de cuisines avec un placard avec porte à panneau encastré et un plafond en lambris de bois
Trier par :
Budget
Trier par:Populaires du jour
221 - 240 sur 411 photos
1 sur 3
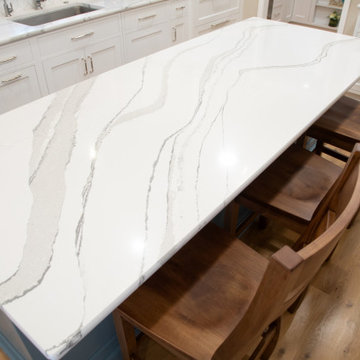
Kitchen remodeled with an open and fresh concept for daily living and special entertaining. Plato Prelude cabinetry is used in a combination of colors featuring Arctic on the perimeter and Raindrop blue on the island and custom range hood. Countertops are Cambria Quartz in color Brittanica and hardware is from Top knobs in brushed satin nickel. The entire remodel was completed by the team at Geneva Cabinet Company.
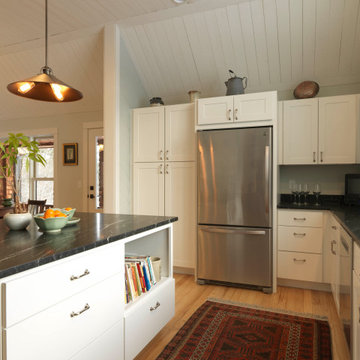
This home was originally built in the 1990’s and though it had never received any upgrades, it had great bones and a functional layout.
To make it more efficient, we replaced all of the windows and the baseboard heat, and we cleaned and replaced the siding. In the kitchen, we switched out all of the cabinetry, counters, and fixtures. In the master bedroom, we added a sliding door to allow access to the hot tub, and in the master bath, we turned the tub into a two-person shower. We also removed some closets to open up space in the master bath, as well as in the mudroom.
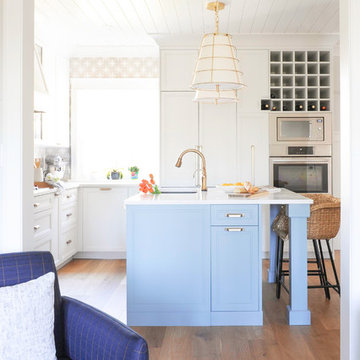
A peak- a-boo view of the kitchen that was relocated to the old dining room location. A pop of blue was used for the island as well as a patterned back splash to give some visual interest.
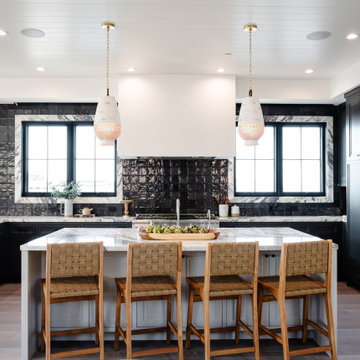
Exemple d'une cuisine bord de mer en U avec un placard avec porte à panneau encastré, des portes de placard noires, une crédence noire, un sol en bois brun, îlot, un sol marron, un plan de travail blanc et un plafond en lambris de bois.
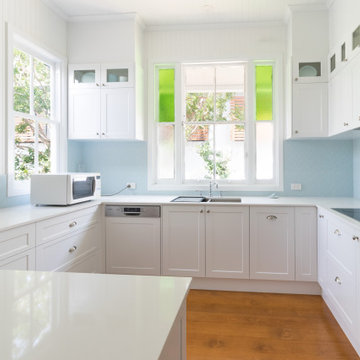
Idées déco pour une cuisine classique en U fermée et de taille moyenne avec un évier posé, des portes de placard blanches, une crédence bleue, une crédence en céramique, un électroménager blanc, parquet clair, aucun îlot, un plan de travail blanc, un plafond en lambris de bois, un placard avec porte à panneau encastré et un plan de travail en quartz modifié.
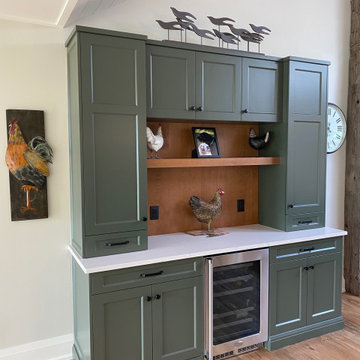
Design and photos by Uli Rankin
Idées déco pour une grande cuisine ouverte encastrable campagne en U avec un évier encastré, un placard avec porte à panneau encastré, des portes de placard blanches, un plan de travail en quartz modifié, une crédence blanche, une crédence en carreau de porcelaine, un sol en bois brun, îlot, un plan de travail blanc et un plafond en lambris de bois.
Idées déco pour une grande cuisine ouverte encastrable campagne en U avec un évier encastré, un placard avec porte à panneau encastré, des portes de placard blanches, un plan de travail en quartz modifié, une crédence blanche, une crédence en carreau de porcelaine, un sol en bois brun, îlot, un plan de travail blanc et un plafond en lambris de bois.
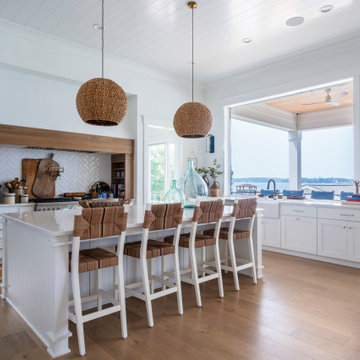
Large, white, coastal-themed kitchen with a big island and natural accents. Huge window over sink with lake view.
Réalisation d'une grande cuisine américaine marine avec un évier de ferme, un placard avec porte à panneau encastré, des portes de placard blanches, plan de travail en marbre, une crédence blanche, un électroménager en acier inoxydable, un sol marron, un plan de travail blanc, un plafond en lambris de bois et îlot.
Réalisation d'une grande cuisine américaine marine avec un évier de ferme, un placard avec porte à panneau encastré, des portes de placard blanches, plan de travail en marbre, une crédence blanche, un électroménager en acier inoxydable, un sol marron, un plan de travail blanc, un plafond en lambris de bois et îlot.
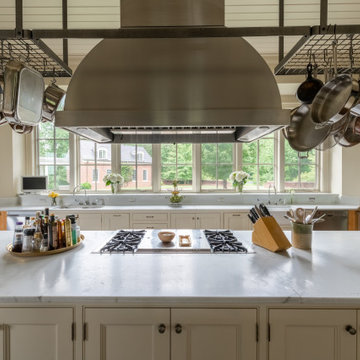
Cette photo montre une très grande cuisine américaine chic avec un évier encastré, un placard avec porte à panneau encastré, des portes de placard blanches, plan de travail en marbre, une crédence blanche, une crédence en marbre, un électroménager en acier inoxydable, parquet clair, 2 îlots, un sol marron, un plan de travail blanc et un plafond en lambris de bois.
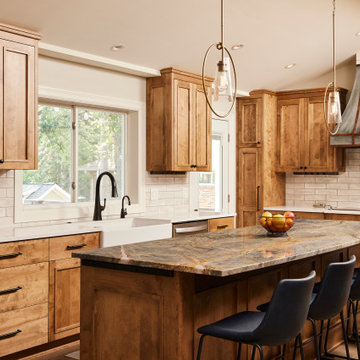
Aménagement d'une grande cuisine contemporaine en U avec un évier de ferme, un placard avec porte à panneau encastré, un plan de travail en quartz, une crédence beige, une crédence en céramique, un électroménager en acier inoxydable, un sol en bois brun, îlot, un sol marron, un plan de travail marron et un plafond en lambris de bois.
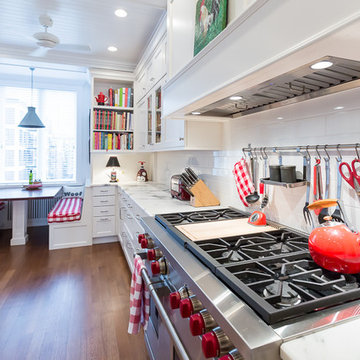
Idées déco pour une cuisine américaine avec aucun îlot, un placard avec porte à panneau encastré, des portes de placard blanches, un plan de travail en granite, une crédence blanche, une crédence en carrelage métro, un électroménager en acier inoxydable, un sol en bois brun, un sol marron, un plan de travail multicolore et un plafond en lambris de bois.
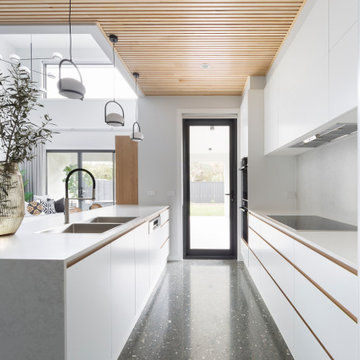
Narrabundah Townhouse Development. Finishes include polished concrete floors, timber cladding, elba stone and a soft palette of grey, white and timber veneer.
Interior Design by Studio Black Interiors.
Build by REP Building.
Photography by Hcreations
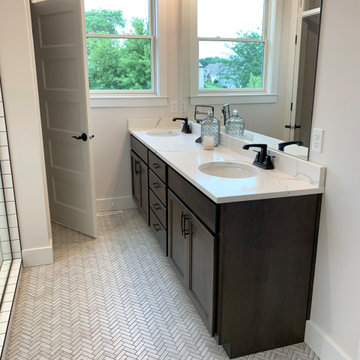
Combination birch wood and painted white kitchen design with cabinets by Village Home Stores for Applestone Homes of the Quad Cities. Koch Classic cabinets in Bristol door painted "White" Maple with island in Birch wood stained "Mocha".
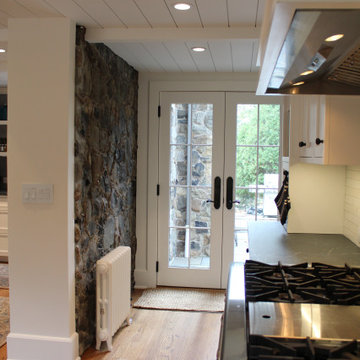
Cette photo montre une grande cuisine encastrable chic avec un évier encastré, un placard avec porte à panneau encastré, des portes de placard blanches, un plan de travail en stéatite, une crédence blanche, une crédence en carreau de ciment, parquet clair, îlot, un sol marron, un plan de travail gris et un plafond en lambris de bois.
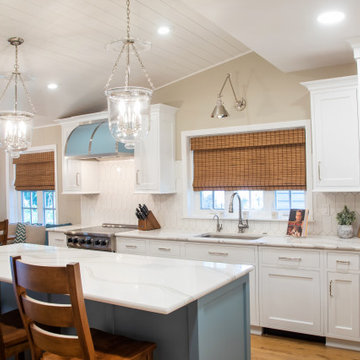
Kitchen remodeled with an open and fresh concept for daily living and special entertaining. Plato Prelude cabinetry is used in a combination of colors featuring Arctic on the perimeter and Raindrop blue on the island and custom range hood. Countertops are Cambria Quartz in color Brittanica and hardware is from Top knobs in brushed satin nickel. The entire remodel was completed by the team at Geneva Cabinet Company.
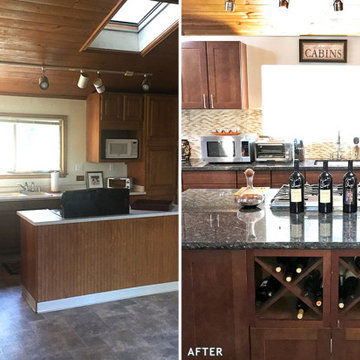
A before and after of a client's kitchen remodel. We updated the space with custom granite counter tops, island storage, tile backsplash, and additional cabinet space. This kitchen has a warm, rustic charm that makes one feel as though they are in the Italian countryside.
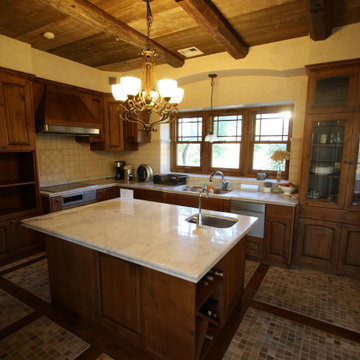
Aménagement d'une grande cuisine américaine classique en L et bois vieilli avec un évier encastré, un placard avec porte à panneau encastré, plan de travail en marbre, une crédence beige, une crédence en lambris de bois, un électroménager en acier inoxydable, un sol en carrelage de céramique, îlot, un sol multicolore, un plan de travail blanc et un plafond en lambris de bois.
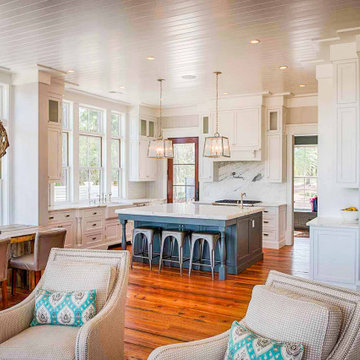
Tongue & groove ceiling, marble countertops & backsplash, reclaimed heart pine floors, farmhouse sink, custom cabinets, Wolf gas range, built-in breakfast nook banquette.
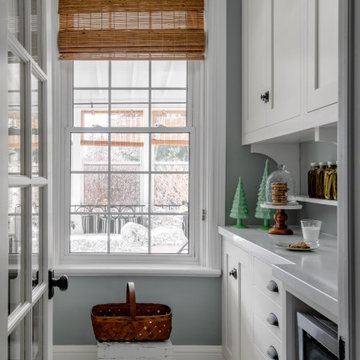
Beautiful eat-in kitchen with a stunning custom baker's island center-kitchen. This kitchen includes paneled appliances, a large custom hood, white framed cabinetry, solid pine island and fridge, glass china cabinetry, brass plumbing fixtures, backsplash to the ceiling, and marble countertops.
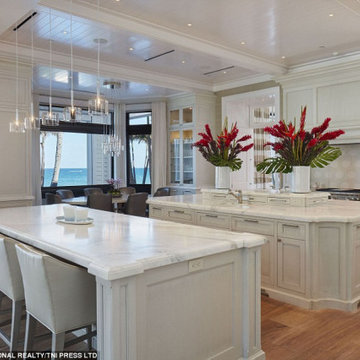
Cette image montre une très grande cuisine américaine marine avec un placard avec porte à panneau encastré, des portes de placard blanches, plan de travail en marbre, une crédence blanche, un électroménager en acier inoxydable, un sol en bois brun, 2 îlots, un sol marron, un plan de travail blanc et un plafond en lambris de bois.
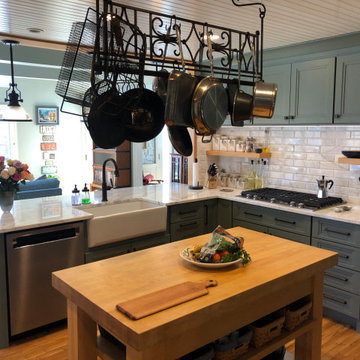
After photos of this Stanford CT county Tuscan farmhouse kitchen renovation. We were able to update this space to be a modern classic farmhouse while keeping the clients personal style to flow with the rest of the main floor.
Fieldstone cabinetry allowed us to put the perfect touches of color, style, & function our clients expected. Moss Green awakens this space as Spring has sprung. It glows in this new space serving the pop of color we did not want to loose from the green marble clients wanted to salvage, we were able to repurpose a portion to tie in the new color cabinets, custom matching the maple wood opening and adding new matching shelves.
Antique bronze hardware, Carrara Marble countertops and backsplash pairs perfectly with the Esmeralda Marble. Using a new mitered Rembrandt door in simply white and moss green allows us to updated this space from the traditional raised panel in hospital white that didn't allow the space to feel like home.
Idées déco de cuisines avec un placard avec porte à panneau encastré et un plafond en lambris de bois
12