Idées déco de cuisines avec un placard avec porte à panneau encastré et un plafond en lambris de bois
Trier par :
Budget
Trier par:Populaires du jour
81 - 100 sur 411 photos
1 sur 3
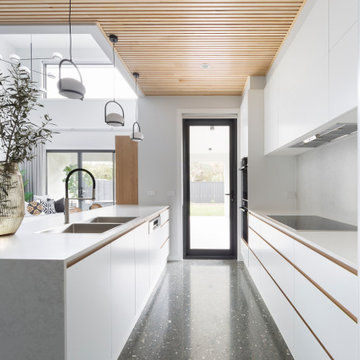
Narrabundah Townhouse Development. Finishes include polished concrete floors, timber cladding, elba stone and a soft palette of grey, white and timber veneer.
Interior Design by Studio Black Interiors.
Build by REP Building.
Photography by Hcreations
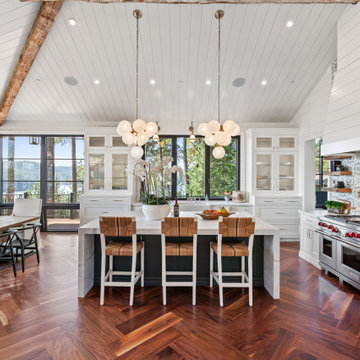
Idées déco pour une cuisine classique en L avec un évier de ferme, un placard avec porte à panneau encastré, des portes de placard blanches, une crédence multicolore, un électroménager en acier inoxydable, parquet foncé, îlot, un sol marron, un plan de travail blanc, un plafond en lambris de bois et un plafond voûté.
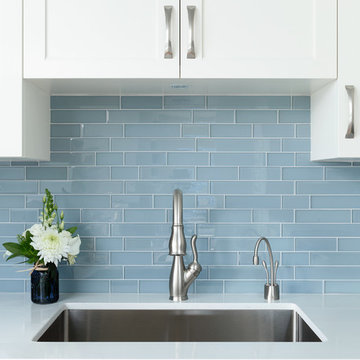
Custom recessed panelled cabinets, stainless steel under mount sink, white quartz countertops, blue offset tiled backsplash.
Idées déco pour une cuisine américaine contemporaine en L avec un évier encastré, un placard avec porte à panneau encastré, des portes de placard blanches, un plan de travail en quartz modifié, une crédence bleue, une crédence en céramique, un électroménager en acier inoxydable, sol en stratifié, aucun îlot, un sol marron, un plan de travail blanc et un plafond en lambris de bois.
Idées déco pour une cuisine américaine contemporaine en L avec un évier encastré, un placard avec porte à panneau encastré, des portes de placard blanches, un plan de travail en quartz modifié, une crédence bleue, une crédence en céramique, un électroménager en acier inoxydable, sol en stratifié, aucun îlot, un sol marron, un plan de travail blanc et un plafond en lambris de bois.
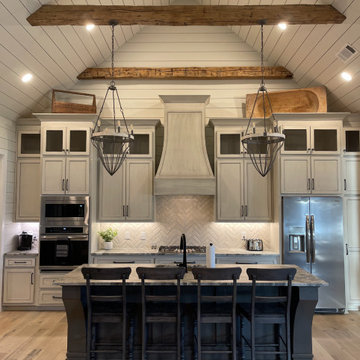
Orris Maple Hardwood– Unlike other wood floors, the color and beauty of these are unique, in the True Hardwood flooring collection color goes throughout the surface layer without using stains or dyes. The results are truly stunning and extraordinarily beautiful, with distinctive features and benefits.
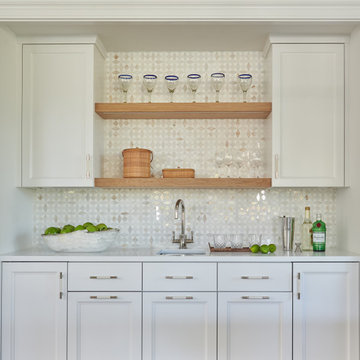
Aménagement d'une cuisine américaine bord de mer en L avec un évier encastré, un placard avec porte à panneau encastré, des portes de placard blanches, un plan de travail en quartz, une crédence blanche, une crédence en céramique, un électroménager en acier inoxydable, parquet clair, îlot, un sol marron, un plan de travail blanc et un plafond en lambris de bois.
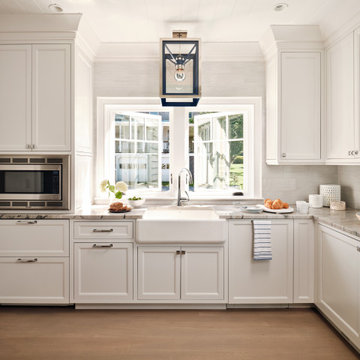
Inspiration pour une cuisine marine en L avec un plafond en lambris de bois, un évier de ferme, un placard avec porte à panneau encastré, des portes de placard blanches, une crédence grise et un électroménager en acier inoxydable.
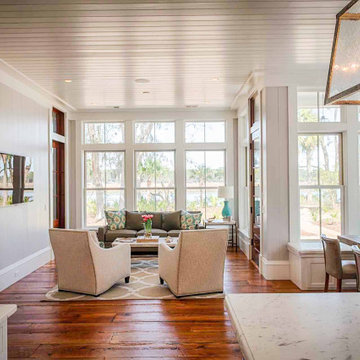
A breakfast nook and a sitting area adjoin the kitchen and give ample opportunities to enjoy the views of the May River.
Réalisation d'une cuisine avec un évier de ferme, un placard avec porte à panneau encastré, des portes de placard blanches, plan de travail en marbre, un sol en bois brun, îlot, un sol marron, un plan de travail multicolore et un plafond en lambris de bois.
Réalisation d'une cuisine avec un évier de ferme, un placard avec porte à panneau encastré, des portes de placard blanches, plan de travail en marbre, un sol en bois brun, îlot, un sol marron, un plan de travail multicolore et un plafond en lambris de bois.
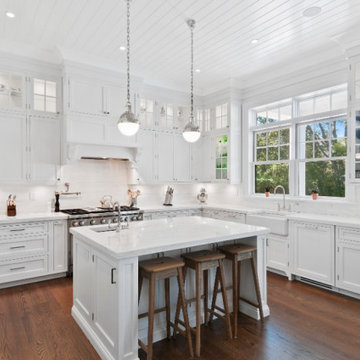
Idée de décoration pour une grande cuisine américaine tradition en U avec un évier de ferme, un placard avec porte à panneau encastré, des portes de placard blanches, plan de travail en marbre, une crédence blanche, une crédence en marbre, un électroménager en acier inoxydable, un sol en bois brun, îlot, un sol marron, un plan de travail blanc et un plafond en lambris de bois.
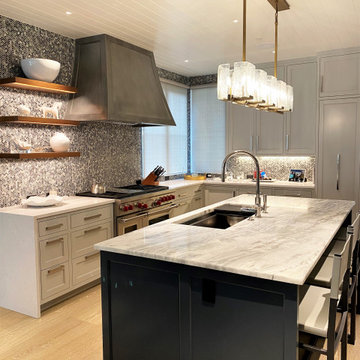
White painted kitchen with dark blue island. Paneled appliances and plentiful storage. Built-in kegerator in the hallway pantry.
Exemple d'une grande cuisine ouverte encastrable tendance en U avec un évier encastré, un placard avec porte à panneau encastré, des portes de placard blanches, une crédence grise, parquet clair, îlot, un sol marron, un plan de travail blanc et un plafond en lambris de bois.
Exemple d'une grande cuisine ouverte encastrable tendance en U avec un évier encastré, un placard avec porte à panneau encastré, des portes de placard blanches, une crédence grise, parquet clair, îlot, un sol marron, un plan de travail blanc et un plafond en lambris de bois.
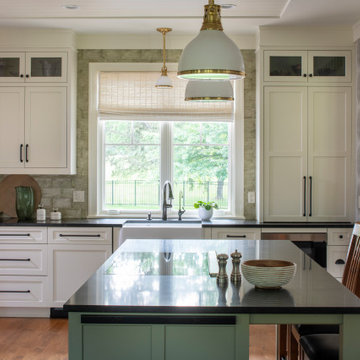
Builder: Michels Homes
Architecture: Alexander Design Group
Photography: Scott Amundson Photography
Exemple d'une grande cuisine américaine encastrable nature en L avec un évier de ferme, un placard avec porte à panneau encastré, des portes de placard blanches, un plan de travail en granite, une crédence verte, une crédence en céramique, un sol en bois brun, îlot, un sol marron, plan de travail noir et un plafond en lambris de bois.
Exemple d'une grande cuisine américaine encastrable nature en L avec un évier de ferme, un placard avec porte à panneau encastré, des portes de placard blanches, un plan de travail en granite, une crédence verte, une crédence en céramique, un sol en bois brun, îlot, un sol marron, plan de travail noir et un plafond en lambris de bois.
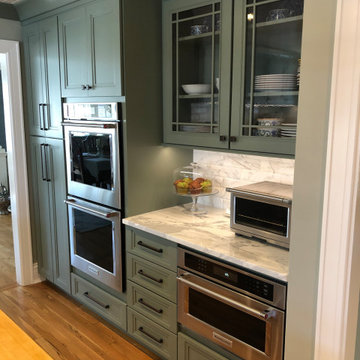
After photos of this Stanford CT county Tuscan farmhouse kitchen renovation. We were able to update this space to be a modern classic farmhouse while keeping the clients personal style to flow with the rest of the main floor.
Fieldstone cabinetry allowed us to put the perfect touches of color, style, & function our clients expected. Moss Green awakens this space as Spring has sprung. It glows in this new space serving the pop of color we did not want to loose from the green marble clients wanted to salvage, we were able to repurpose a portion to tie in the new color cabinets, custom matching the maple wood opening and adding new matching shelves.
Antique bronze hardware, Carrara Marble countertops and backsplash pairs perfectly with the Esmeralda Marble. Using a new mitered Rembrandt door in simply white and moss green allows us to updated this space from the traditional raised panel in hospital white that didn't allow the space to feel like home.
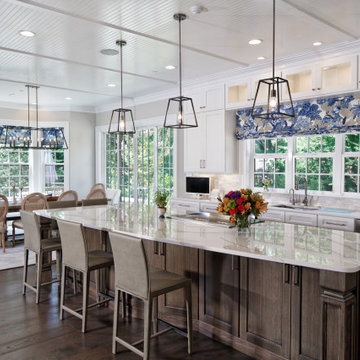
Exemple d'une très grande cuisine américaine chic en bois brun et L avec îlot, un sol marron, un plafond en lambris de bois, un électroménager en acier inoxydable, un évier encastré, un placard avec porte à panneau encastré, un plan de travail en granite, une crédence multicolore, une crédence en céramique, parquet foncé et un plan de travail multicolore.
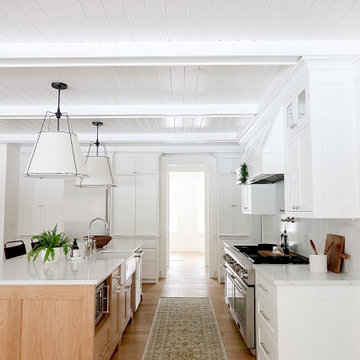
Farm Sink in Island
Pot filler above Range
Appliances hidden near fridge in Pantry
Deep Island Sides to hid stools
Pot Drawers
Plain Inset Style Cabinets
Custom Wood Hood 60"
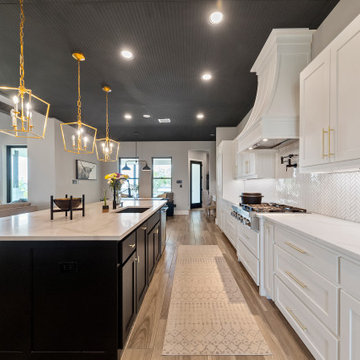
{Custom Home} 5,660 SqFt 1 Acre Modern Farmhouse 6 Bedroom 6 1/2 bath Media Room Game Room Study Huge Patio 3 car Garage Wrap-Around Front Porch Pool . . . #vistaranch #fortworthbuilder #texasbuilder #modernfarmhouse #texasmodern #texasfarmhouse #fortworthtx #blackandwhite #salcedohomes

TEAM
Architect: LDa Architecture & Interiors
Interior Design: Kennerknecht Design Group
Builder: JJ Delaney, Inc.
Landscape Architect: Horiuchi Solien Landscape Architects
Photographer: Sean Litchfield Photography
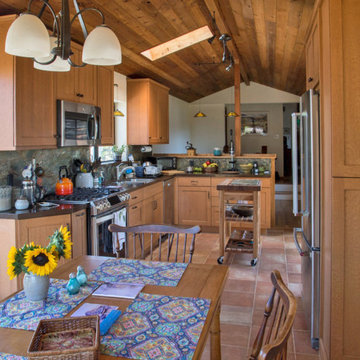
Idée de décoration pour une petite cuisine américaine parallèle chalet en bois brun avec un évier 2 bacs, un placard avec porte à panneau encastré, un plan de travail en quartz modifié, une crédence verte, une crédence en dalle de pierre, un électroménager en acier inoxydable, tomettes au sol, un sol multicolore, un plan de travail marron et un plafond en lambris de bois.
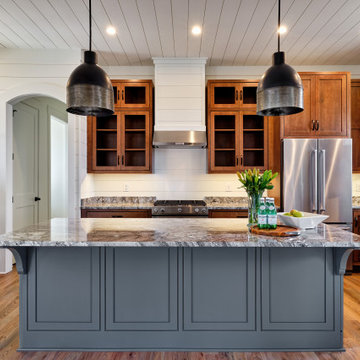
Cette image montre une grande cuisine ouverte traditionnelle en L et bois brun avec un évier de ferme, un placard avec porte à panneau encastré, un plan de travail en granite, un électroménager en acier inoxydable, un sol en bois brun, îlot, un plan de travail beige et un plafond en lambris de bois.
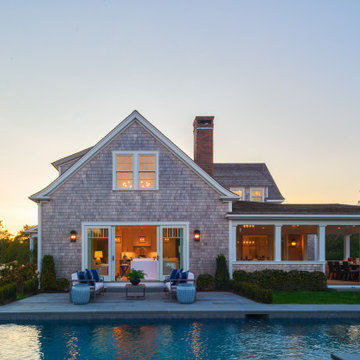
Idée de décoration pour une cuisine américaine marine en L avec un évier encastré, un placard avec porte à panneau encastré, des portes de placard blanches, un plan de travail en quartz, une crédence blanche, une crédence en céramique, un électroménager en acier inoxydable, parquet clair, îlot, un sol marron, un plan de travail blanc et un plafond en lambris de bois.
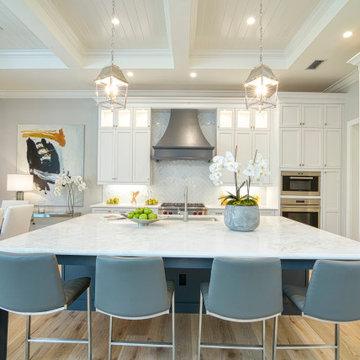
Idées déco pour une cuisine américaine classique en U avec un évier encastré, un placard avec porte à panneau encastré, des portes de placard blanches, plan de travail en marbre, une crédence blanche, un électroménager en acier inoxydable, un sol en bois brun, îlot, un sol marron, un plafond en lambris de bois et un plafond décaissé.
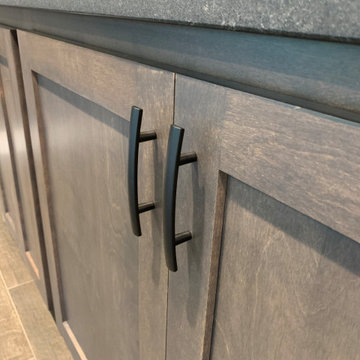
Combination birch wood and painted white kitchen design with cabinets by Village Home Stores for Applestone Homes of the Quad Cities. Koch Classic cabinets in Bristol door painted "White" Maple with island in Birch wood stained "Mocha".
Idées déco de cuisines avec un placard avec porte à panneau encastré et un plafond en lambris de bois
5